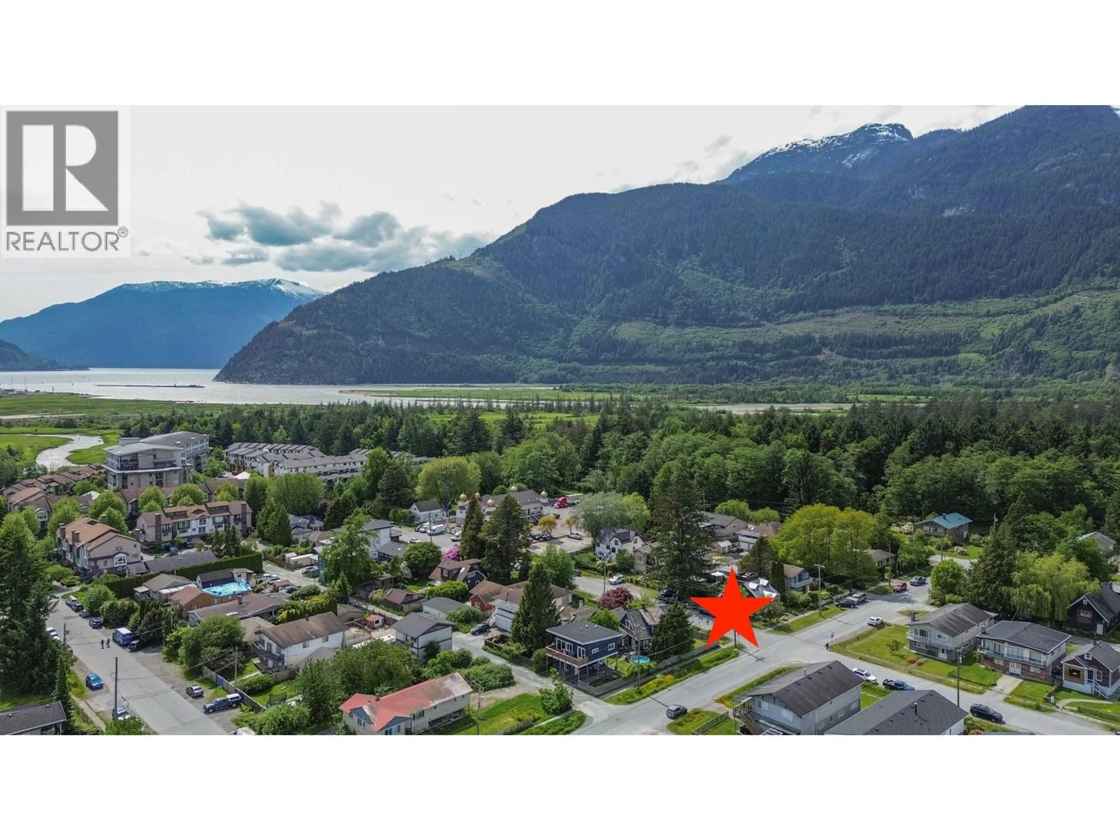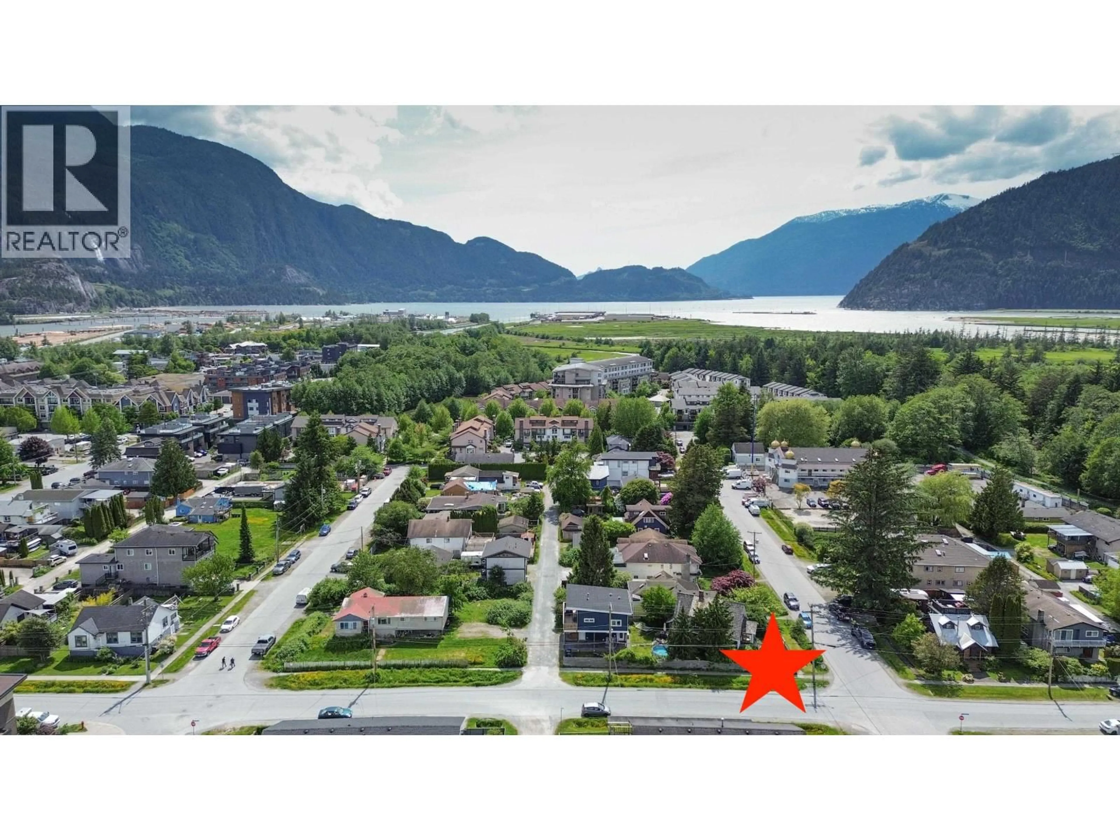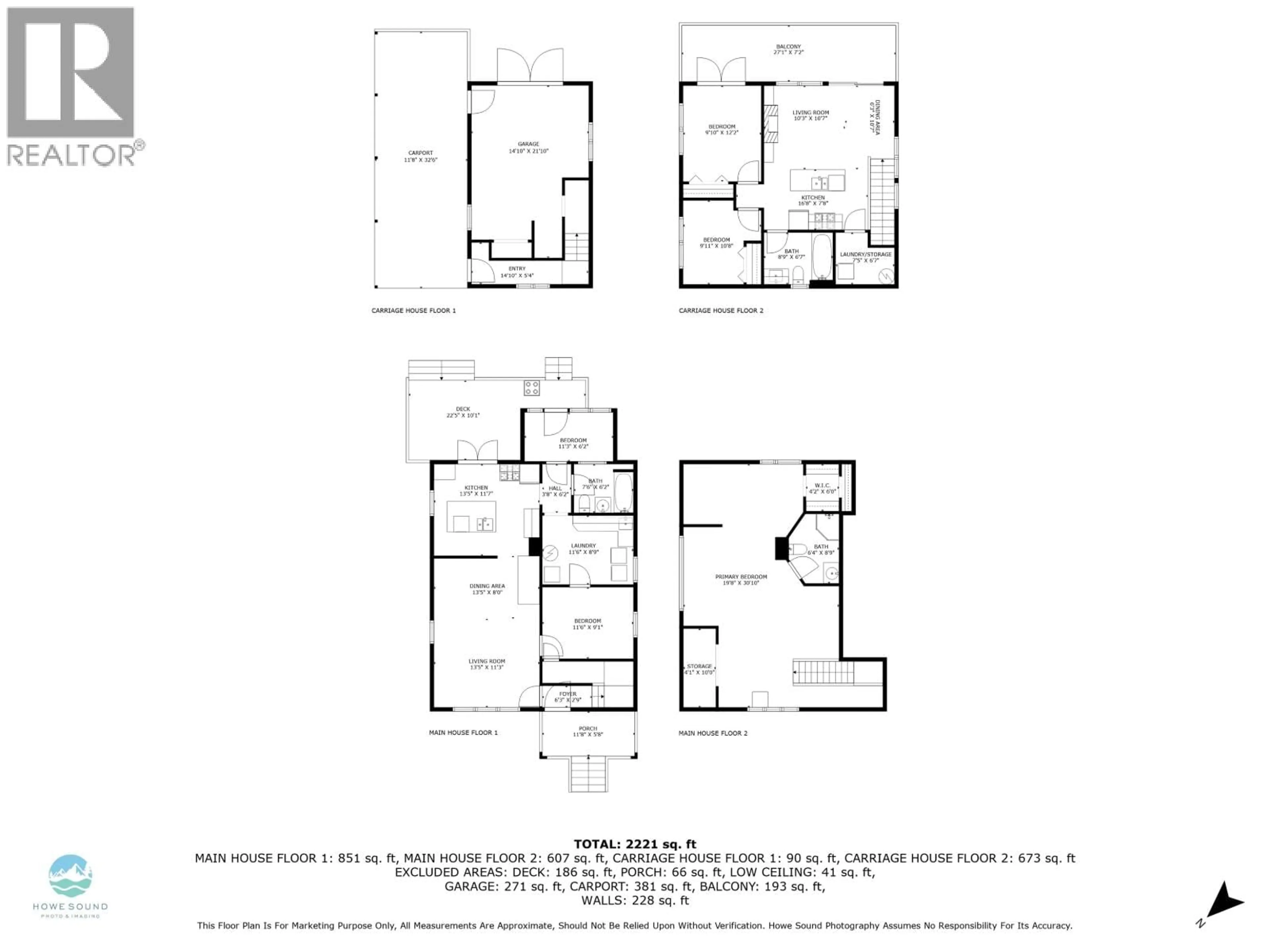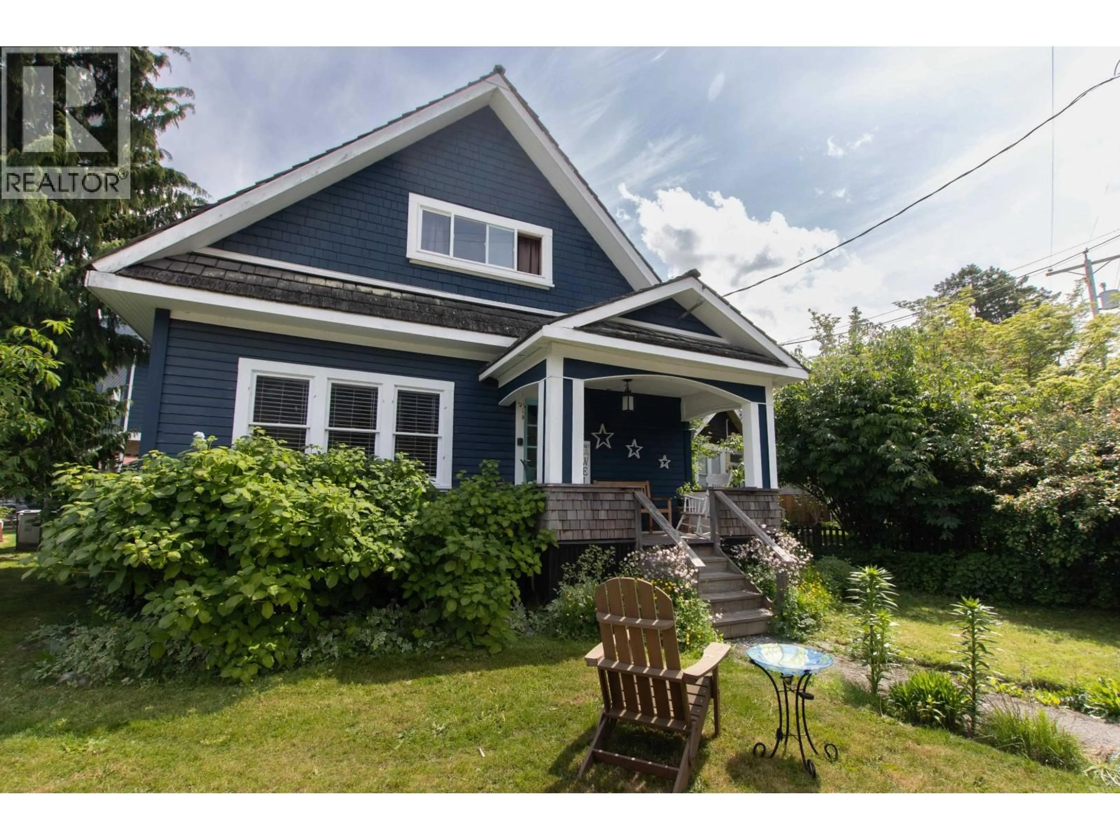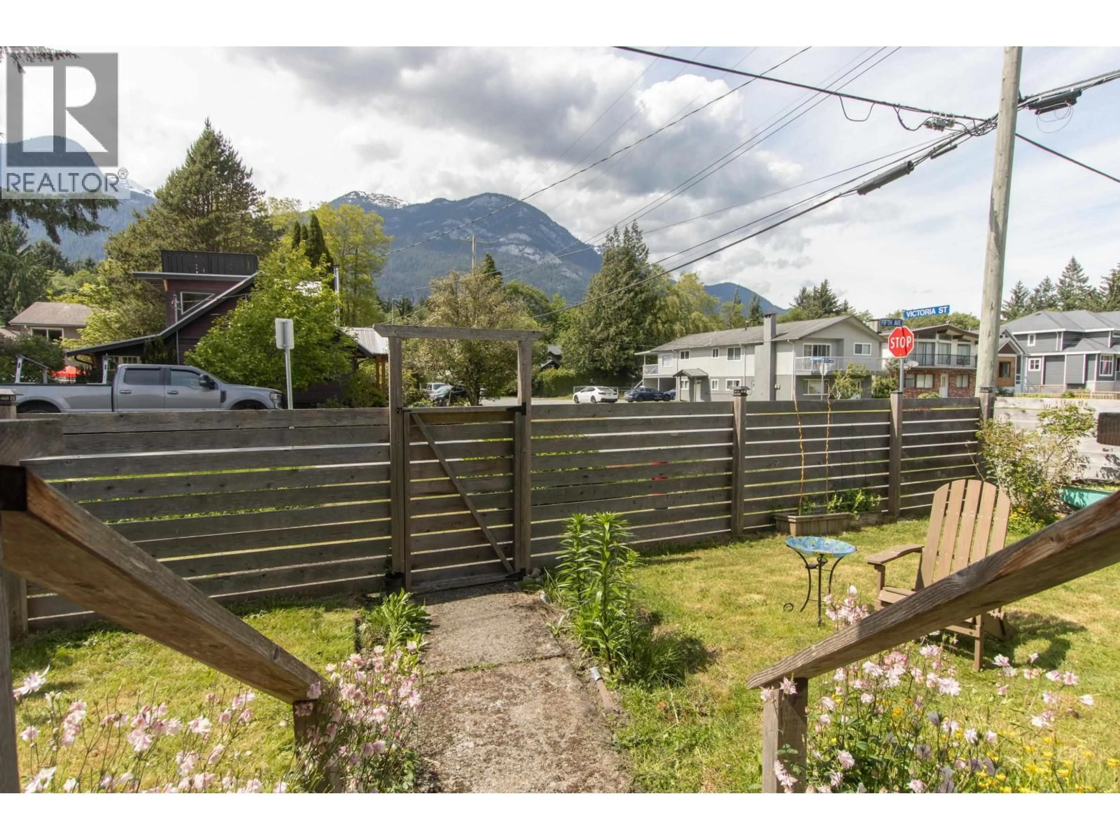37992 FIFTH AVENUE, Squamish, British Columbia V8B0B3
Contact us about this property
Highlights
Estimated valueThis is the price Wahi expects this property to sell for.
The calculation is powered by our Instant Home Value Estimate, which uses current market and property price trends to estimate your home’s value with a 90% accuracy rate.Not available
Price/Sqft$674/sqft
Monthly cost
Open Calculator
Description
RARE property with TWO HOMES on one lot! Charming character home + new modern carriage home on a bright private 6000 SF corner lot in prime Downtown location. Unique original home situated on an angle w/Tantalus Range + Chief views, lots of original features, fir floors, front + back porches, top floor primary suite with wood posts + beams could separate into bedrooms. Carriage home by Bluewater: efficient floor plan, Chief + Smoke Bluff views, 2 bedrooms, 6 ft bathtub, attic storage, spacious deck, laundry/pantry. Single garage + carport doubles as shaded seasonal outdoor living space overlooking garden w/wisteria + gingko tree. Lots of options: revenue, live-in, convert original home. R-1 zoning guidelines. Steps to estuary, farmer's market + all amenities. By appt. (id:39198)
Property Details
Interior
Features
Exterior
Parking
Garage spaces -
Garage type -
Total parking spaces 3
Property History
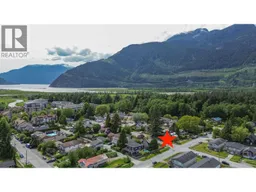 38
38
