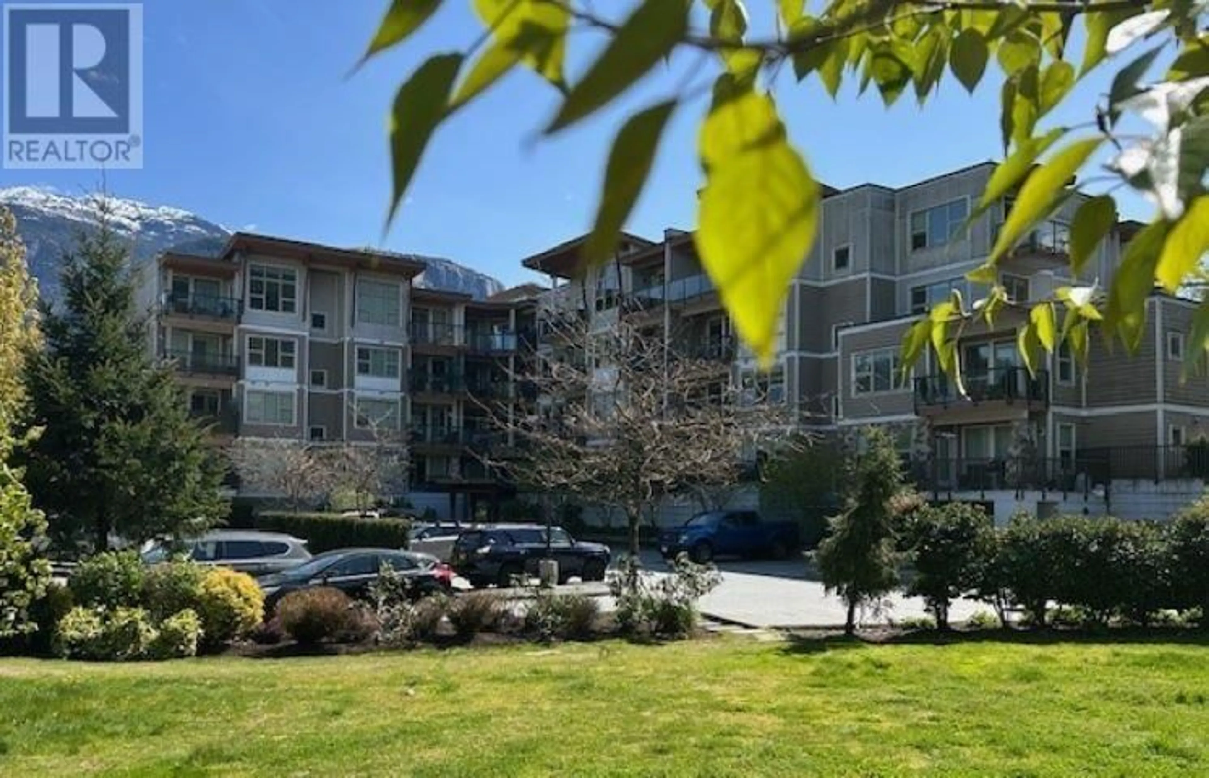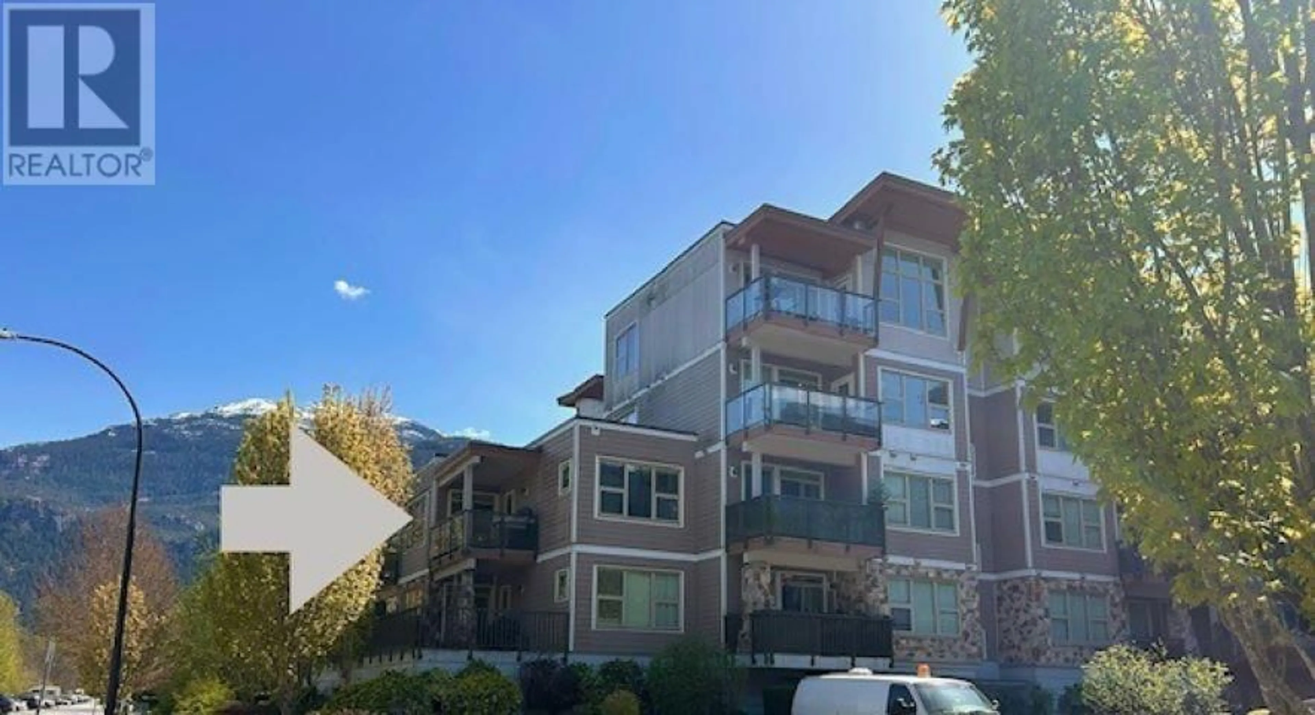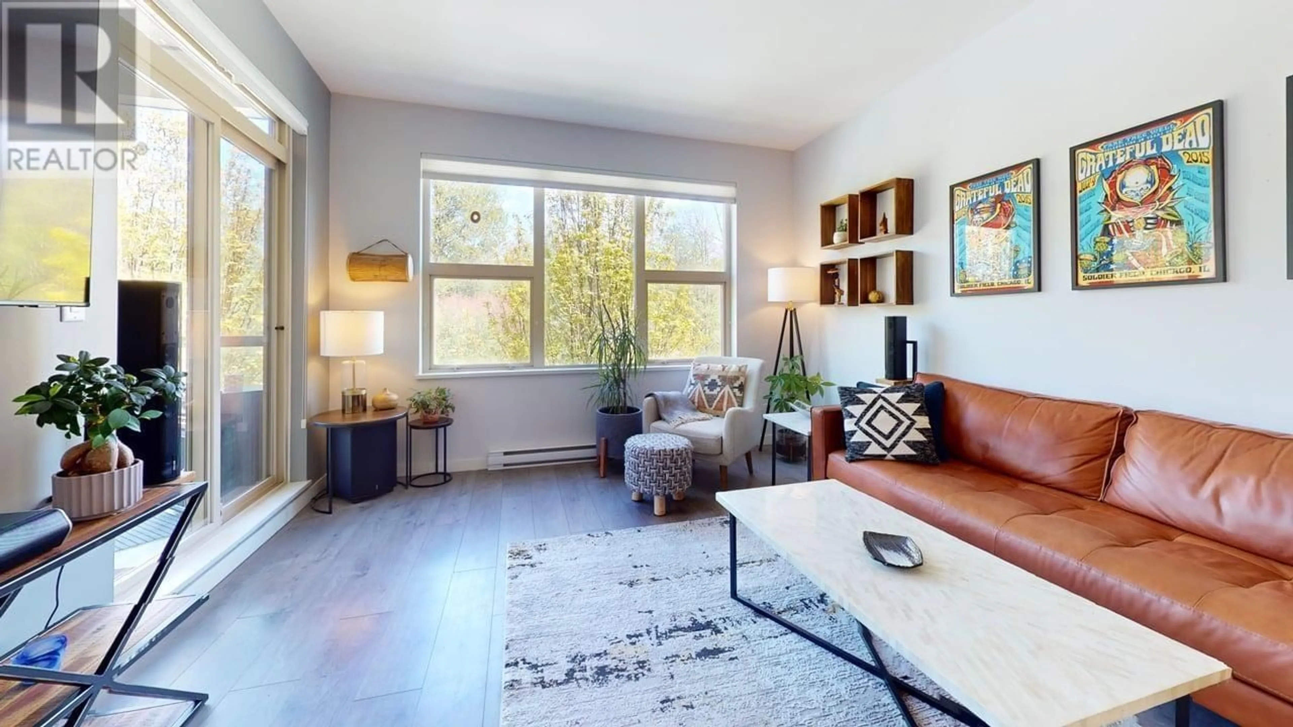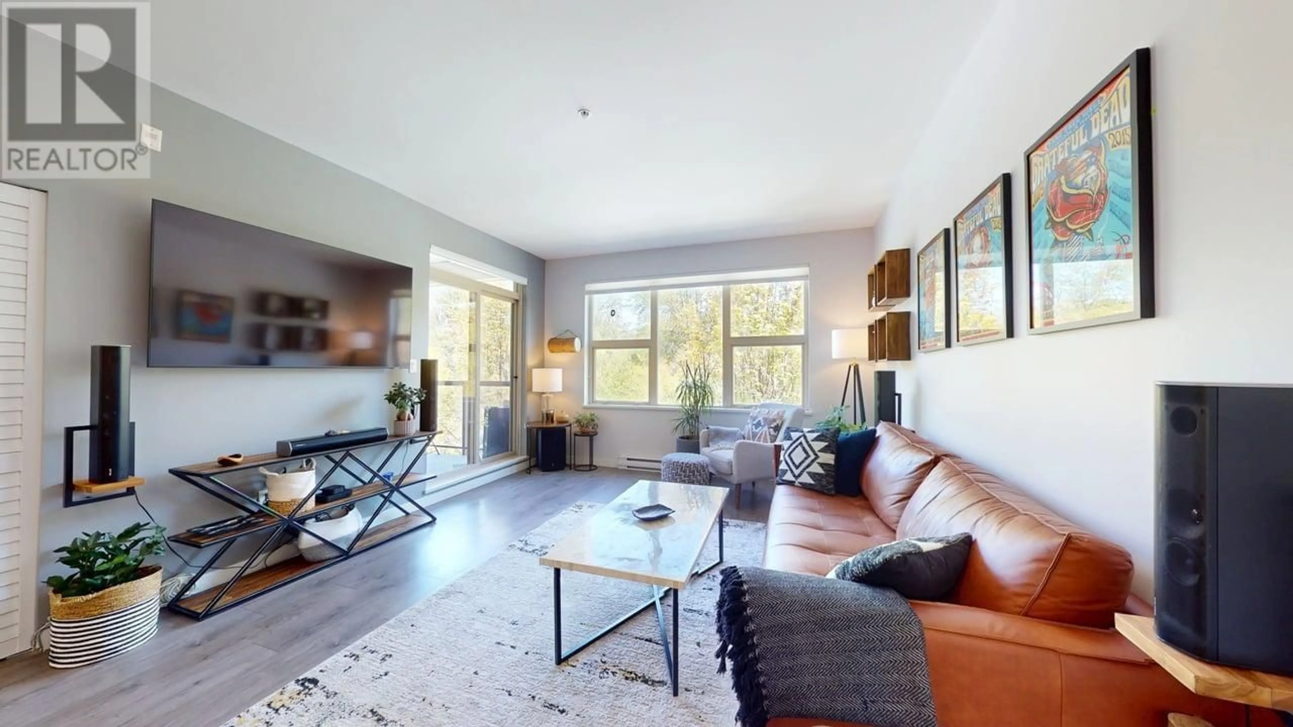315 - 1150 BAILEY STREET, Squamish, British Columbia V8B0R4
Contact us about this property
Highlights
Estimated valueThis is the price Wahi expects this property to sell for.
The calculation is powered by our Instant Home Value Estimate, which uses current market and property price trends to estimate your home’s value with a 90% accuracy rate.Not available
Price/Sqft$836/sqft
Monthly cost
Open Calculator
Description
Not your average 2 bdrm plus Parkhouse Condo! It´s one of a kind - Top floor with windows on three sides framing panoramic mountain views over green spaces. 2 spacious covered decks protected from the Squamish wind & weather. Inside the perfect layout with over height ceilings, 2 bedrooms located on opposite sides of living space, 2 baths. Primary bedroom has its own deck, double closets, & 5 piece ensuite. Large walk in flex off entry offers endless possibilities.2 designated parking places- one UG/one surface fit for oversized vehicles. Parkhouse offers a location tough to beat situated on the edge of the estuary and 12 acre Eaglewind park. The building offers a common room lounge & community deck with gardens. The Arcade wall? Totally negotiable. Seller will repair wall if you want it gone? or leave it . Open house May 18th 2-4 (id:39198)
Property Details
Interior
Features
Exterior
Parking
Garage spaces -
Garage type -
Total parking spaces 2
Condo Details
Amenities
Recreation Centre
Inclusions
Property History
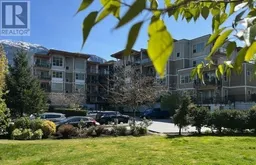 27
27
