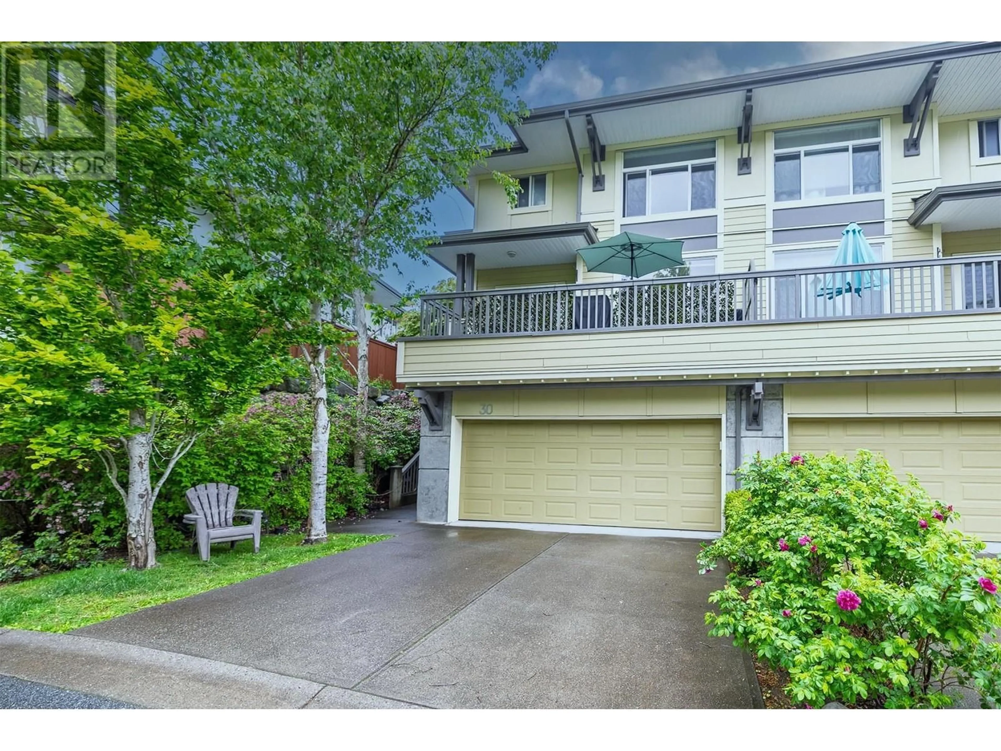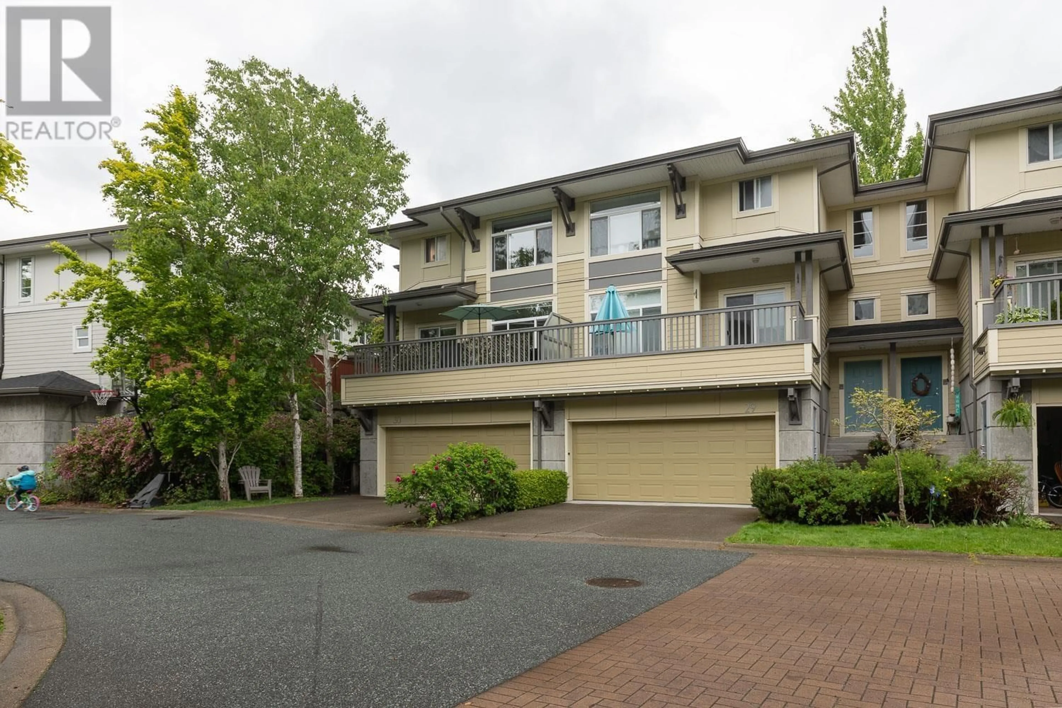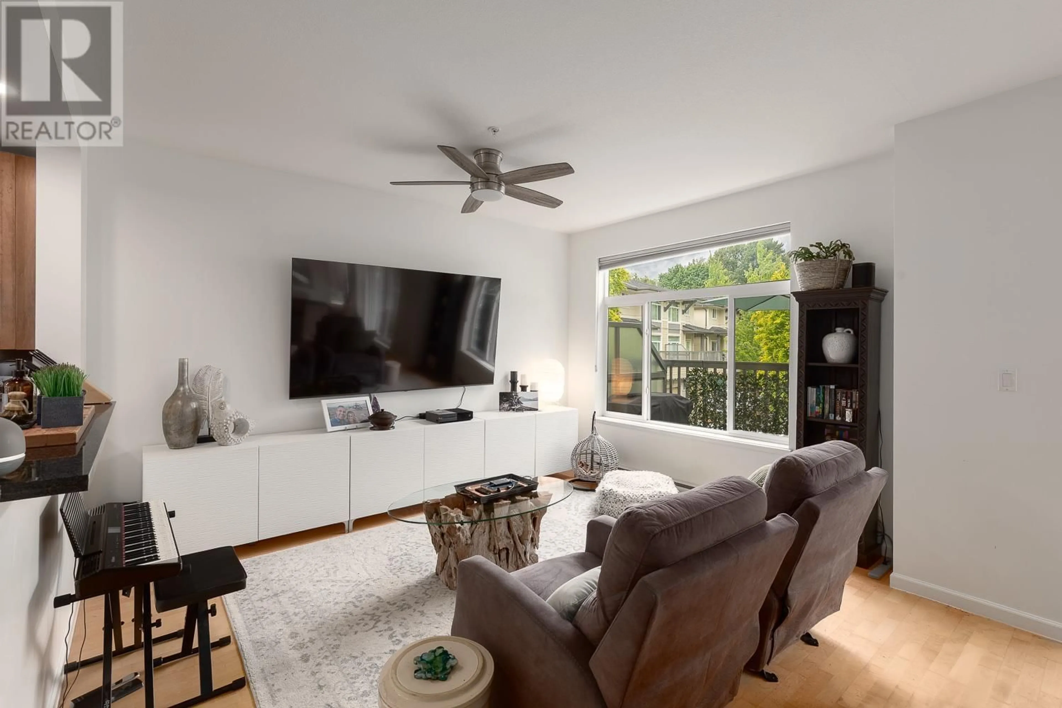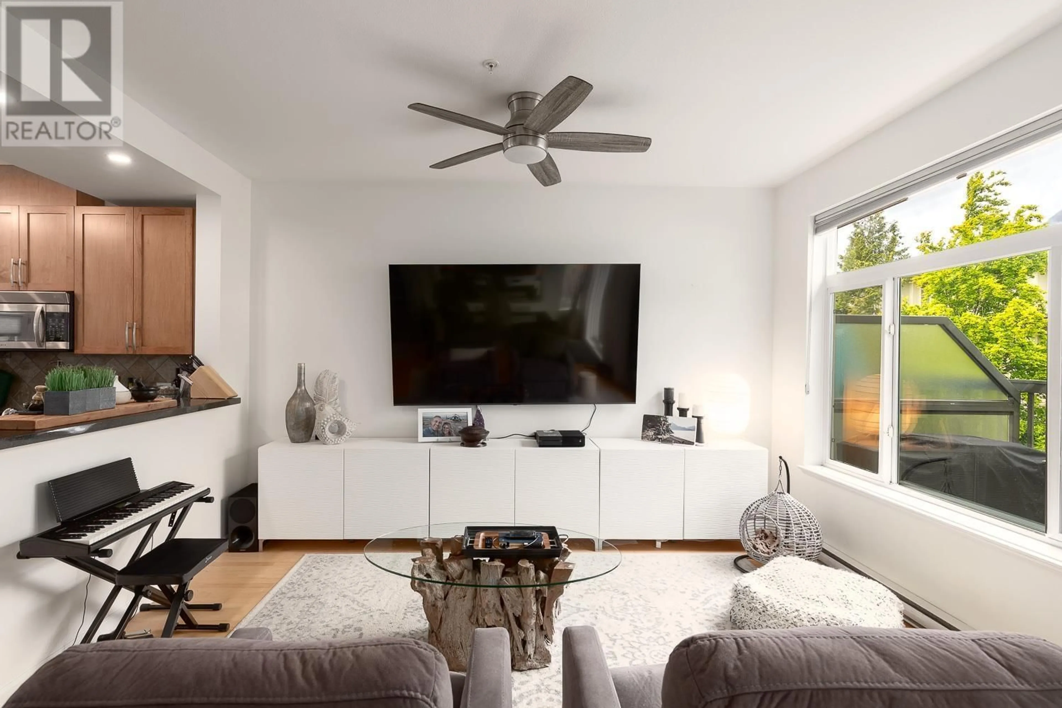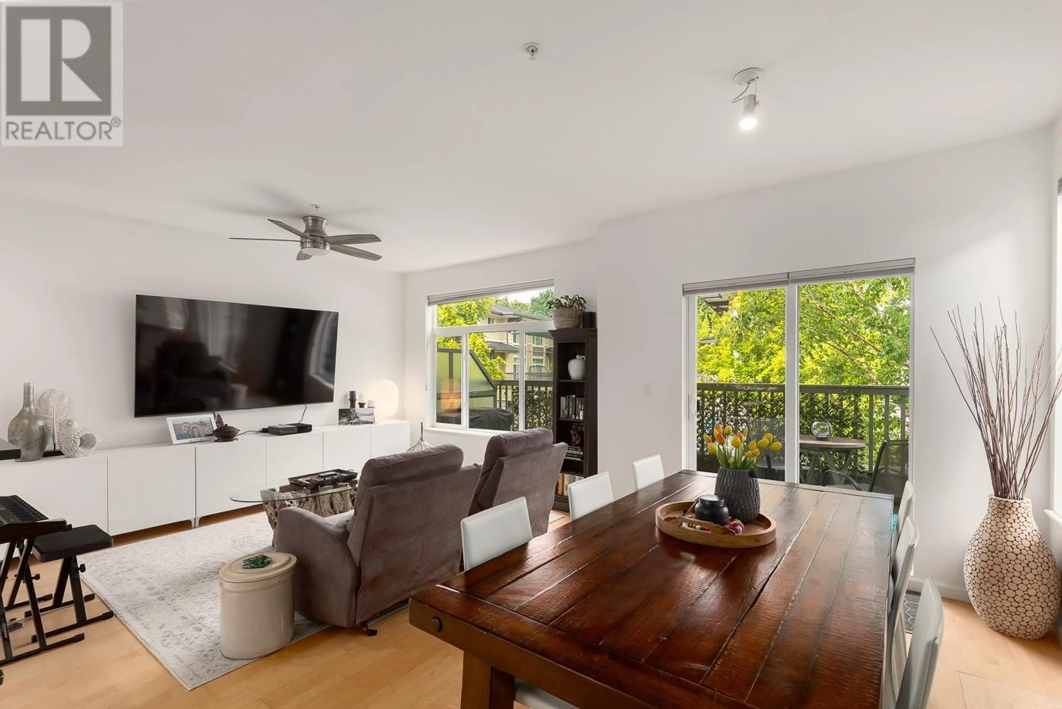30 - 40632 GOVERNMENT ROAD, Squamish, British Columbia V8B0M7
Contact us about this property
Highlights
Estimated ValueThis is the price Wahi expects this property to sell for.
The calculation is powered by our Instant Home Value Estimate, which uses current market and property price trends to estimate your home’s value with a 90% accuracy rate.Not available
Price/Sqft$525/sqft
Est. Mortgage$5,321/mo
Maintenance fees$571/mo
Tax Amount (2024)$3,963/yr
Days On Market3 days
Description
Highly desirable end unit backing onto green space with gazebo and playground! Enjoy over 2,300 sq.ft. of bright, open living space across 3 finished levels. Features include a private entrance, double garage, and 2 full-size parking spots. Inside boasts KitchenAid stainless appliances, granite kitchen and ensuite counters, hardwood on the main floor, slate tile entry and stairs, full-size washer/dryer, and a finished basement. Relax in the fenced yard with hot tub and mountain views from East to West. Home is plumbed for central vacuum and security. Perfect for families or entertaining! **Open House Sunday May 25 12:00-2:00pm **Open House Sunday May 31 1:00-2:30 (id:39198)
Property Details
Interior
Features
Exterior
Parking
Garage spaces -
Garage type -
Total parking spaces 4
Condo Details
Amenities
Laundry - In Suite
Inclusions
Property History
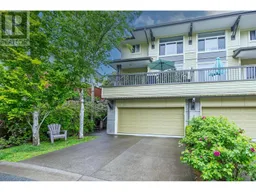 39
39
