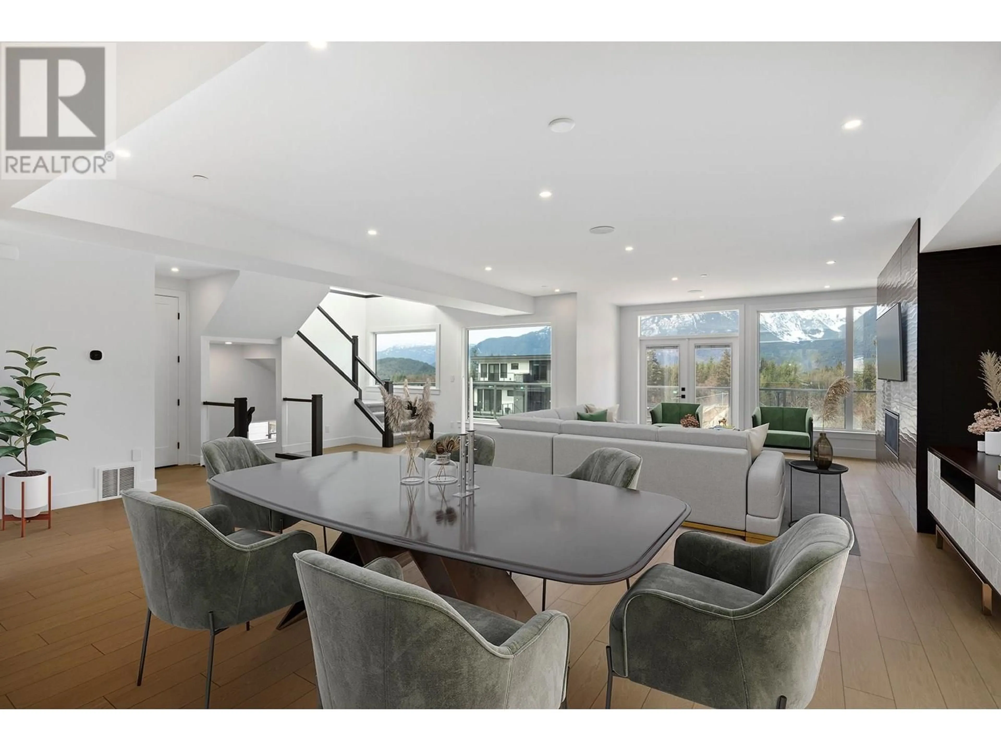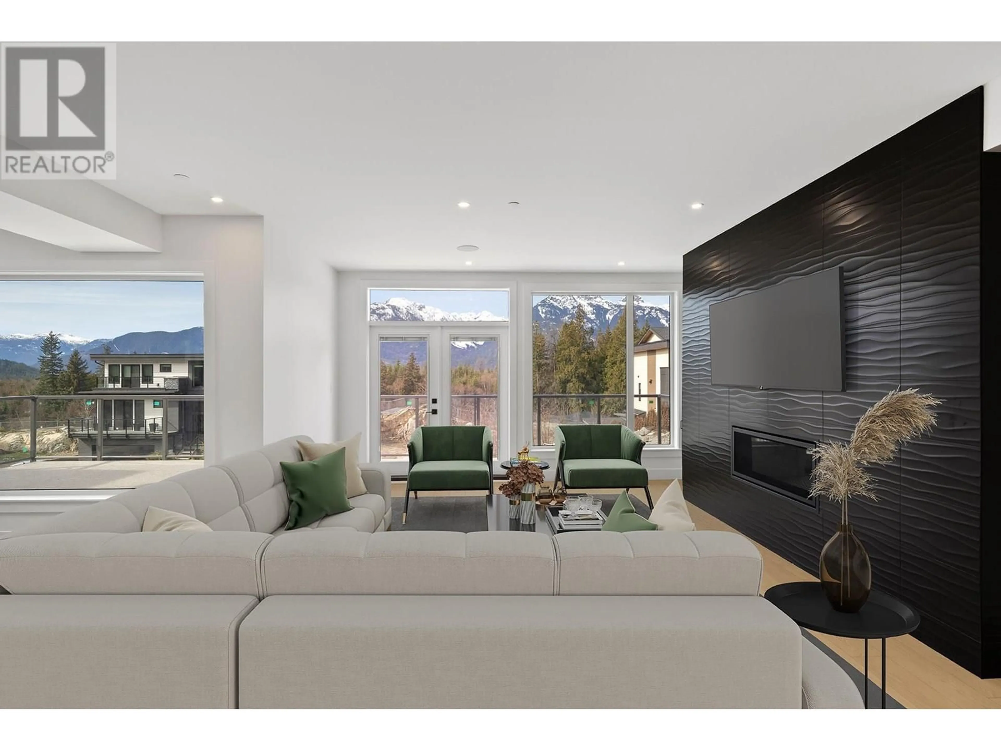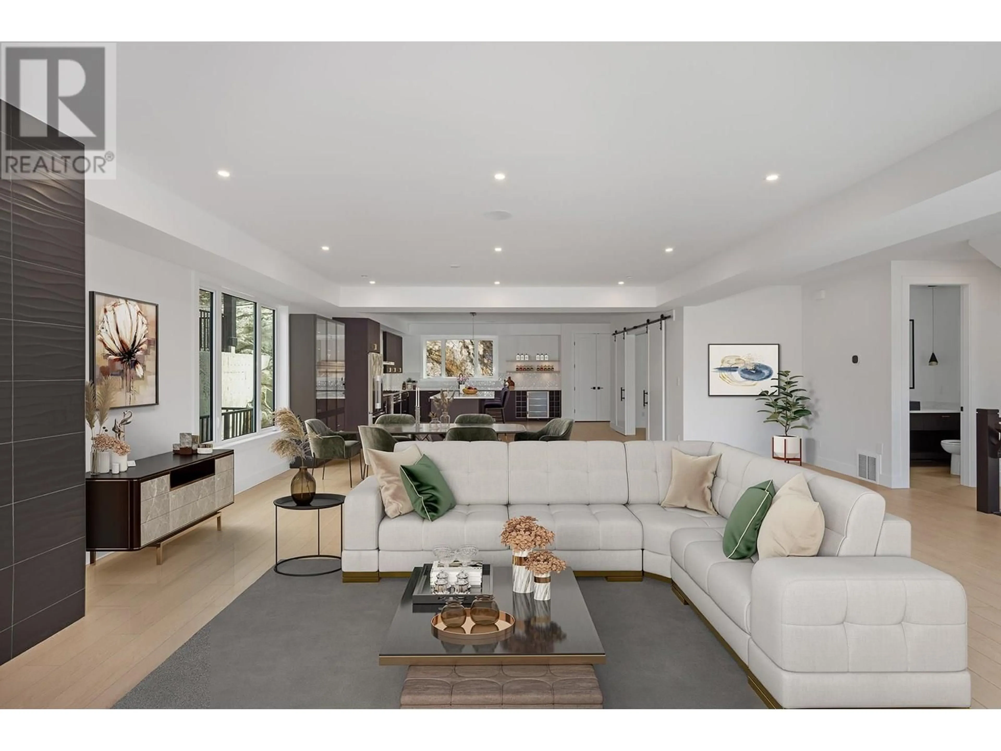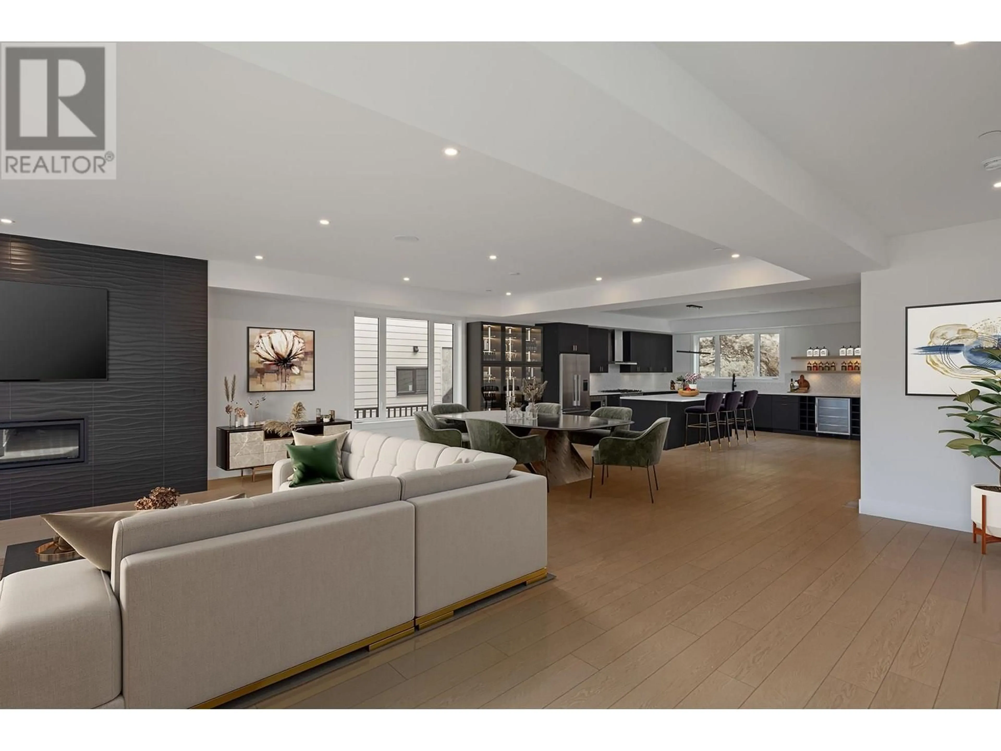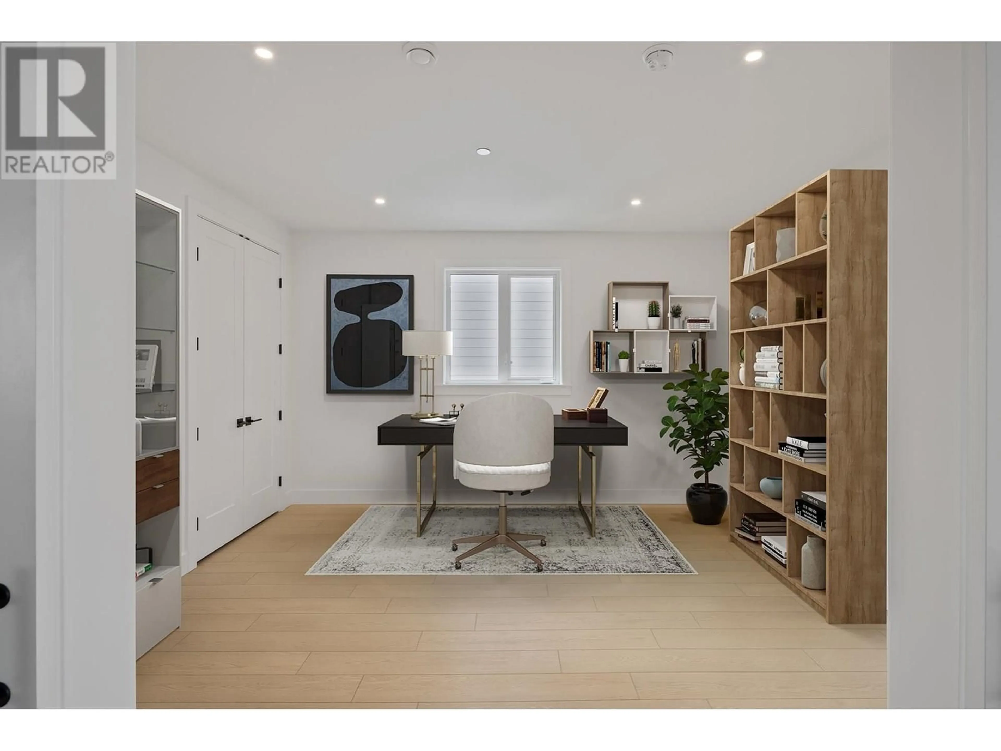28 - 3385 MAMQUAM ROAD, Squamish, British Columbia V8B0E3
Contact us about this property
Highlights
Estimated valueThis is the price Wahi expects this property to sell for.
The calculation is powered by our Instant Home Value Estimate, which uses current market and property price trends to estimate your home’s value with a 90% accuracy rate.Not available
Price/Sqft$556/sqft
Monthly cost
Open Calculator
Description
Your dream home awaits at Legacy Ridge. Soak in the sweeping mountain views from the picture windows in your brand new, custom-built 8 bedroom, 6 bathroom sanctuary. Kitchen is a wish come true for the entertainer in your family with S/S Fisher Paykel appliances, expansive centre island, designer lighting, floating shelves and built in vacuum kick. Friends will love the massive covered patio area- ready for a hot tub and built in gas hook up for your BBQ. Upper level boasts a HUGE primary suite complete with spa-like soaker tub and double sinks, add'l bedrooms and convenient laundry room with Panasonic W/D. Double garage and LEGAL suite for income potential. Large mudroom and extra storage for all your adventure gear. Experienced and meticulous builder; nothing has been overlooked. (id:39198)
Property Details
Interior
Features
Exterior
Parking
Garage spaces -
Garage type -
Total parking spaces 4
Condo Details
Inclusions
Property History
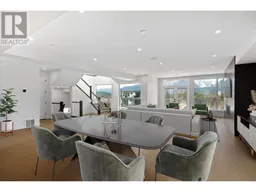 10
10
