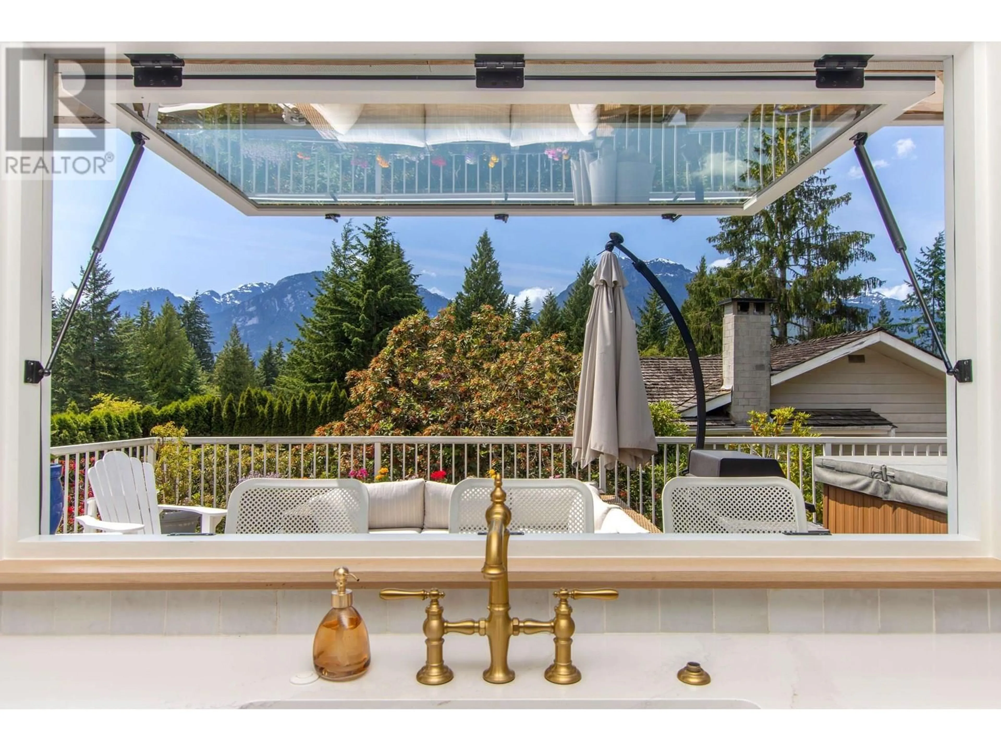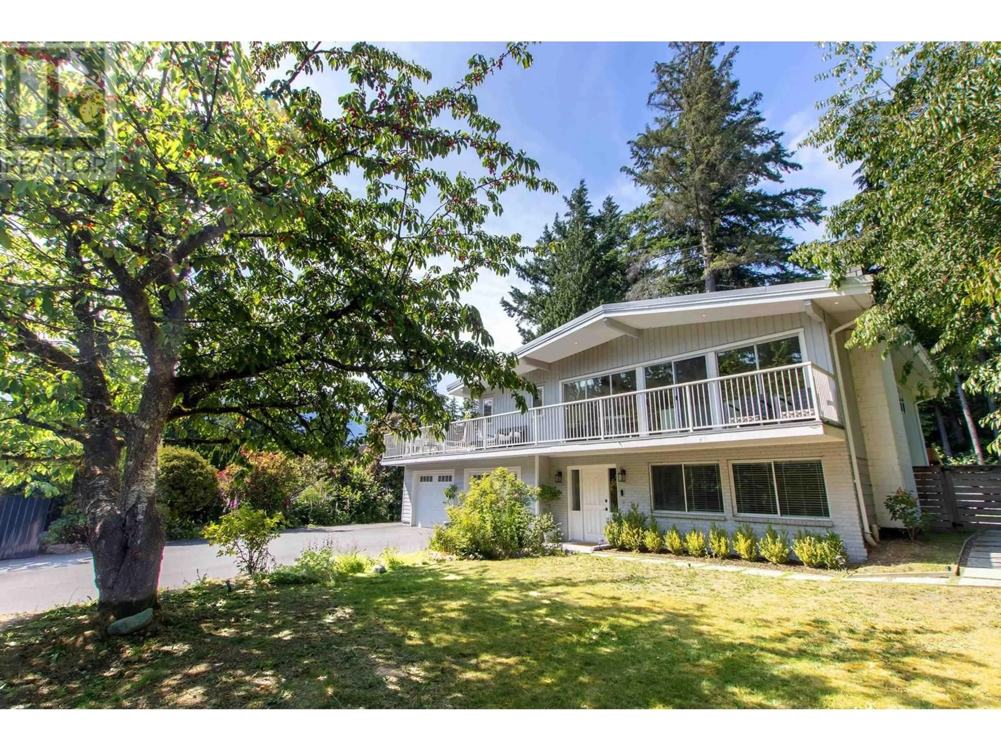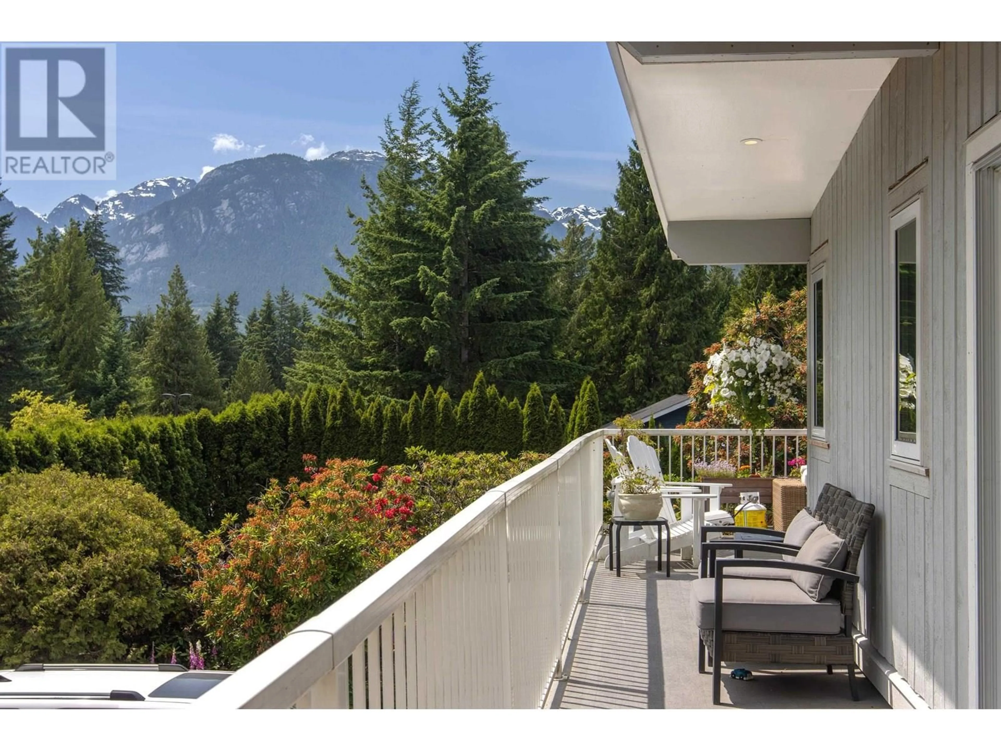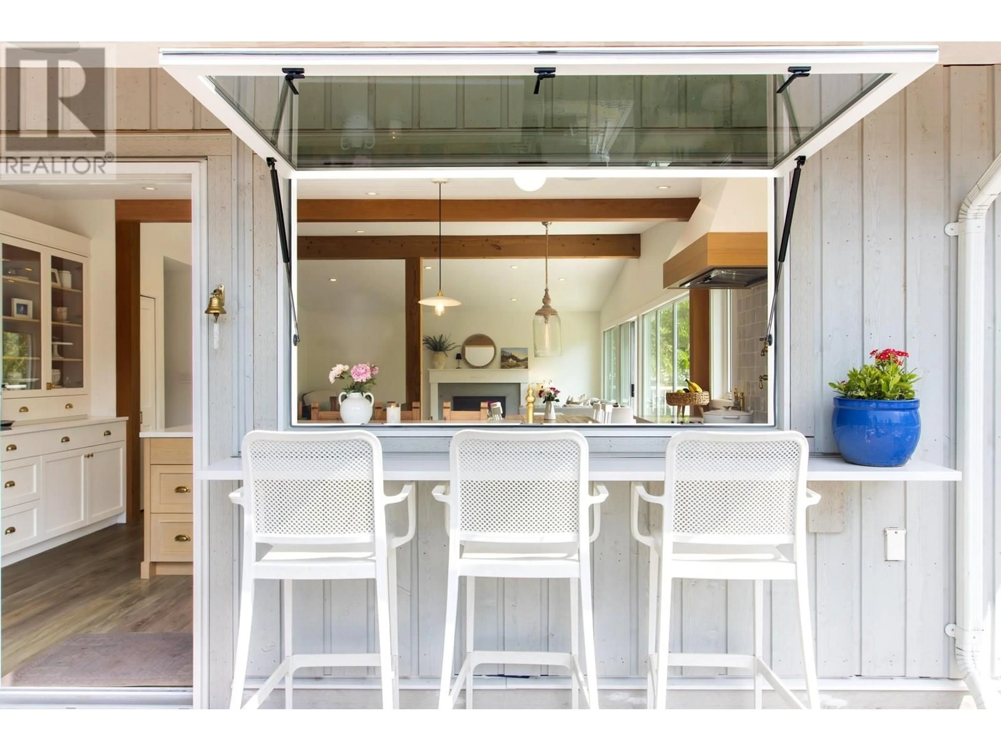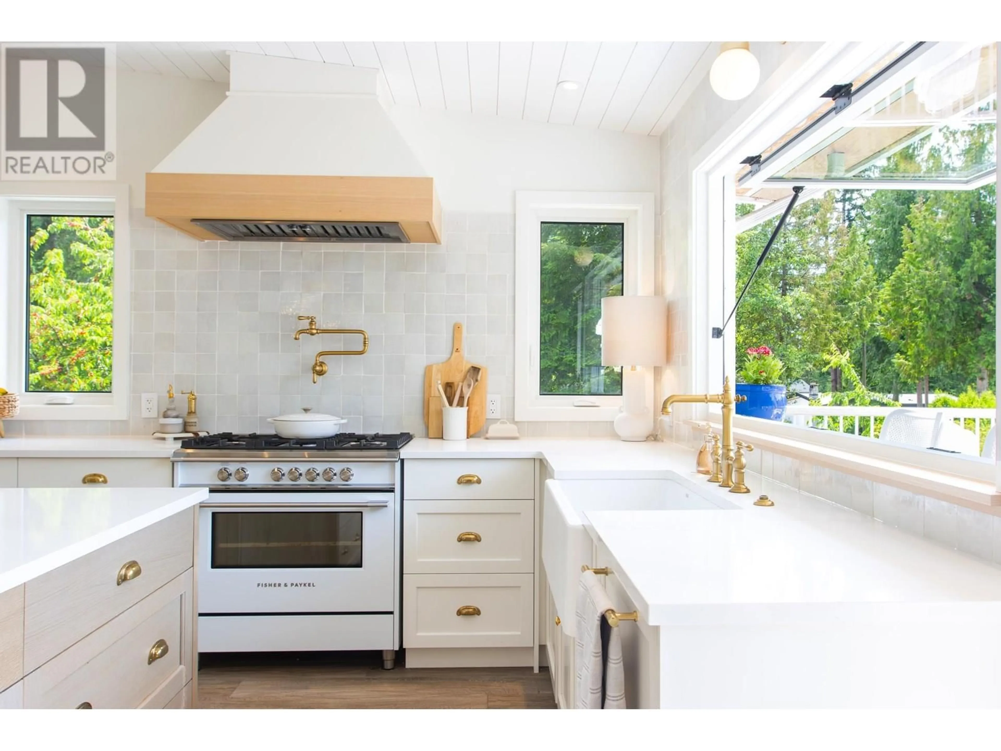2565 THE BOULEVARD, Squamish, British Columbia V0N1H0
Contact us about this property
Highlights
Estimated ValueThis is the price Wahi expects this property to sell for.
The calculation is powered by our Instant Home Value Estimate, which uses current market and property price trends to estimate your home’s value with a 90% accuracy rate.Not available
Price/Sqft$786/sqft
Est. Mortgage$9,010/mo
Tax Amount (2024)$5,479/yr
Days On Market5 days
Description
A rare gem in the Highlands, this beautifully rebuilt 5-bed, 3-bath home is the kind of place you move to Squamish for. Set on a fully fenced 10,000 square ft lot, it´s been extensively renovated and thoughtfully reimagined for connected family living and inspired entertaining. The main floor is truly the heart of the home-3 spacious bedrooms, 2 sleek baths, and a swoon-worthy kitchen with luxe finishes and a retractable window that opens wide to a west-facing deck with mountain views. It´s made for long dinners, sunset toasts, and weekend hangs. Downstairs, a bright, legal 2-bed suite offers income or room for the in-laws. You´ll also find a projector-ready rec room, private sports court, and direct access to the school out back. A Garibaldi Highlands haven with soul, style, and room to grow. (id:39198)
Property Details
Interior
Features
Exterior
Parking
Garage spaces -
Garage type -
Total parking spaces 7
Property History
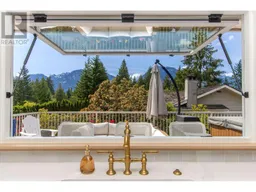 40
40
