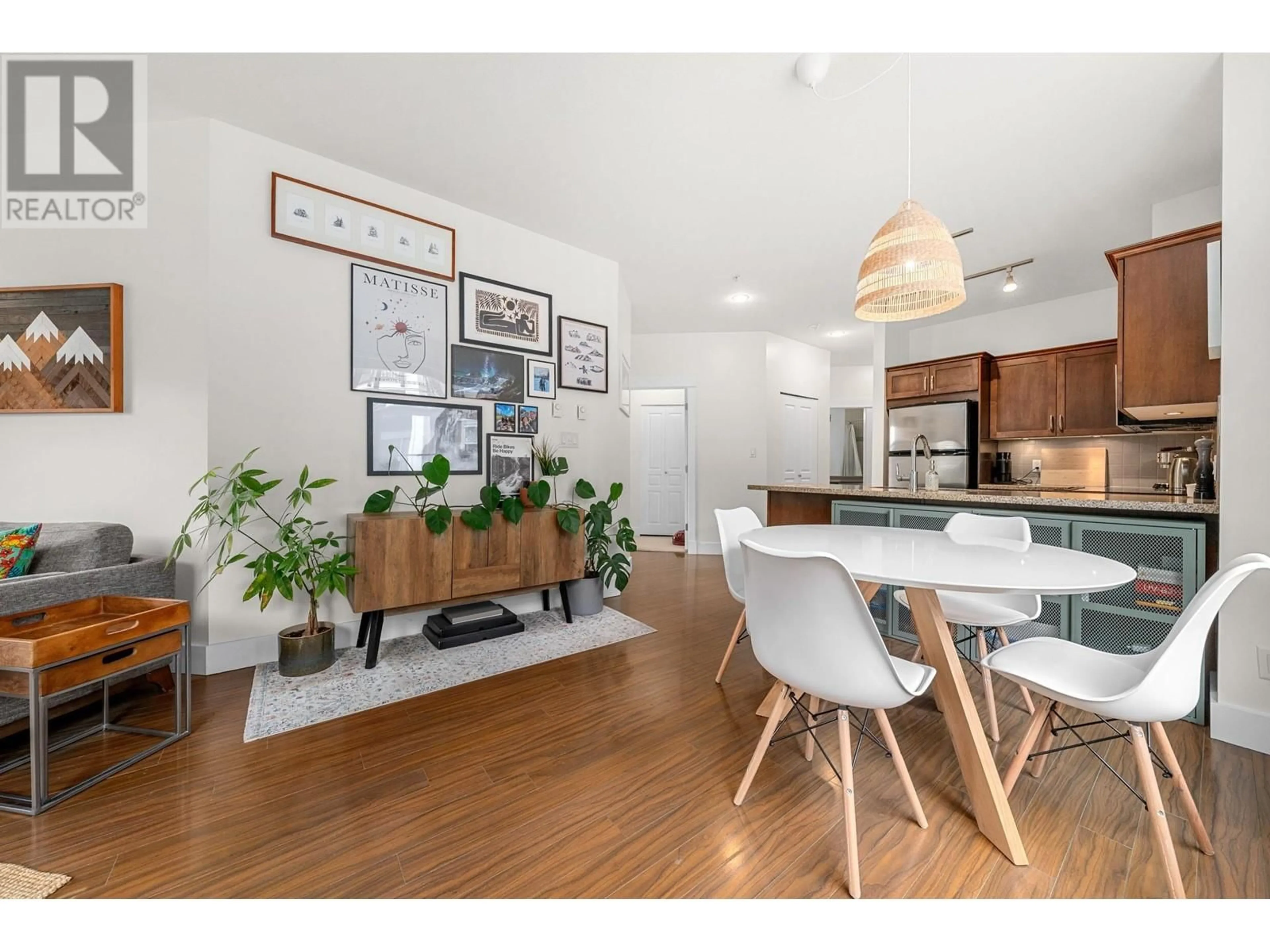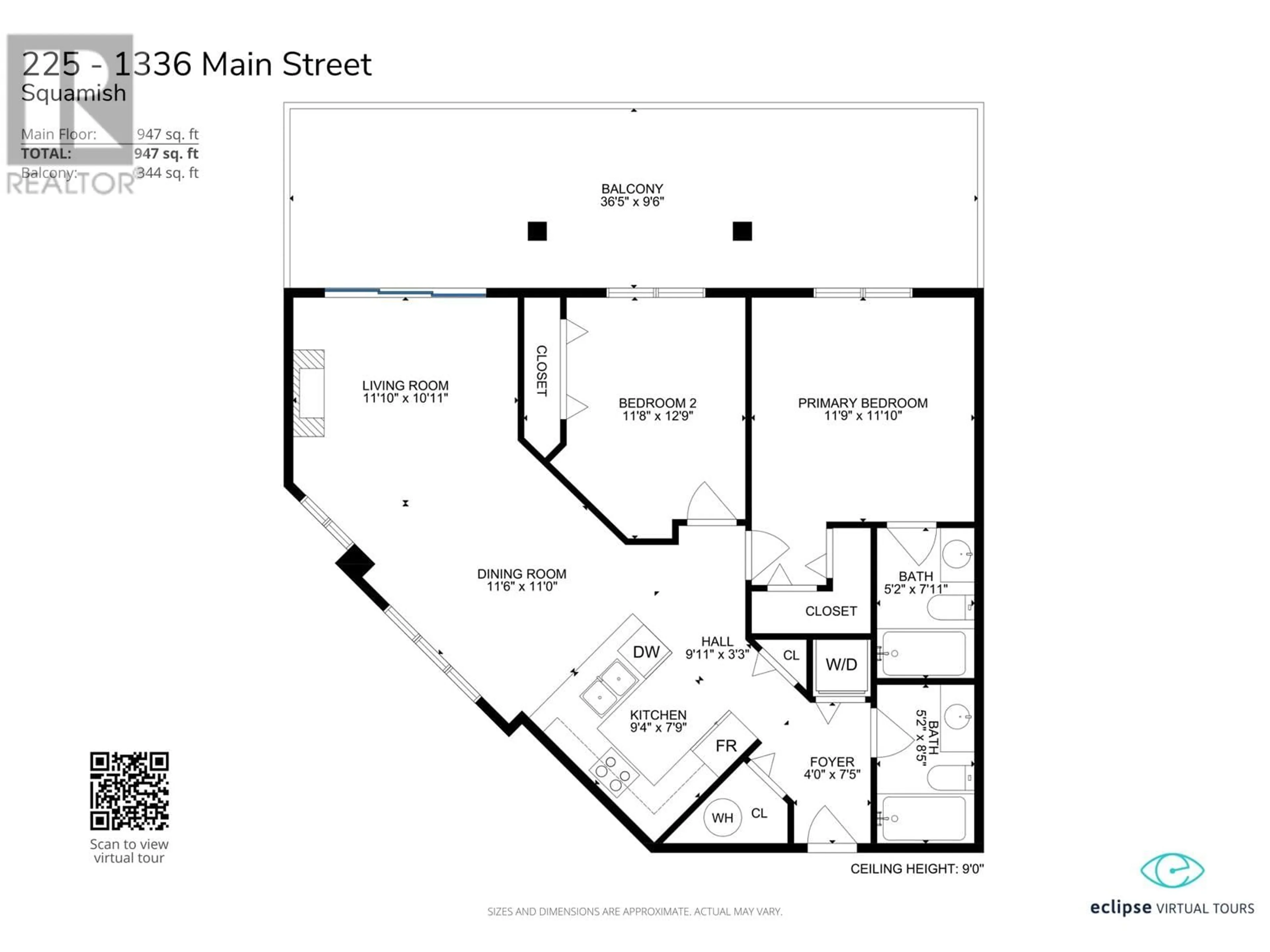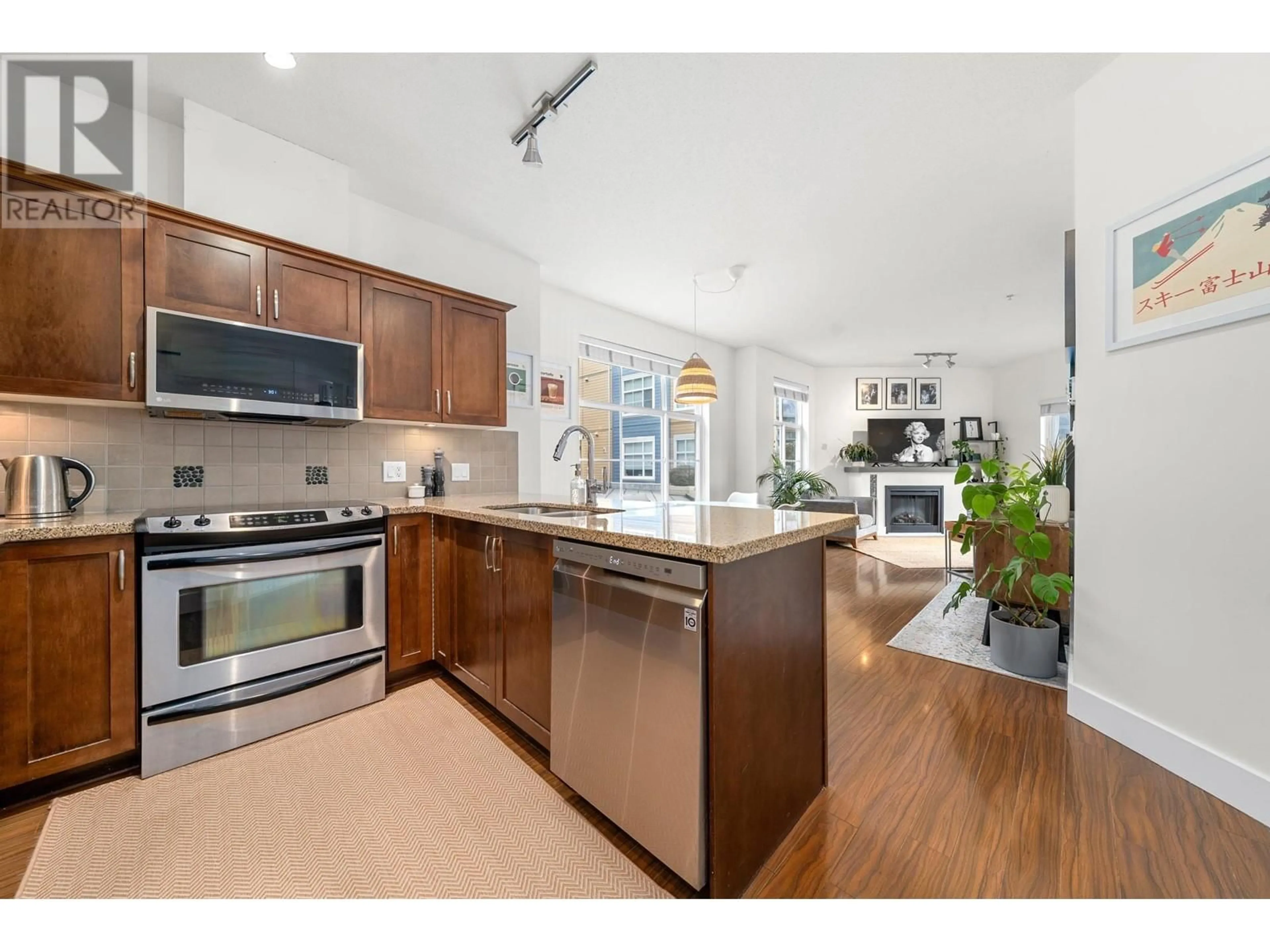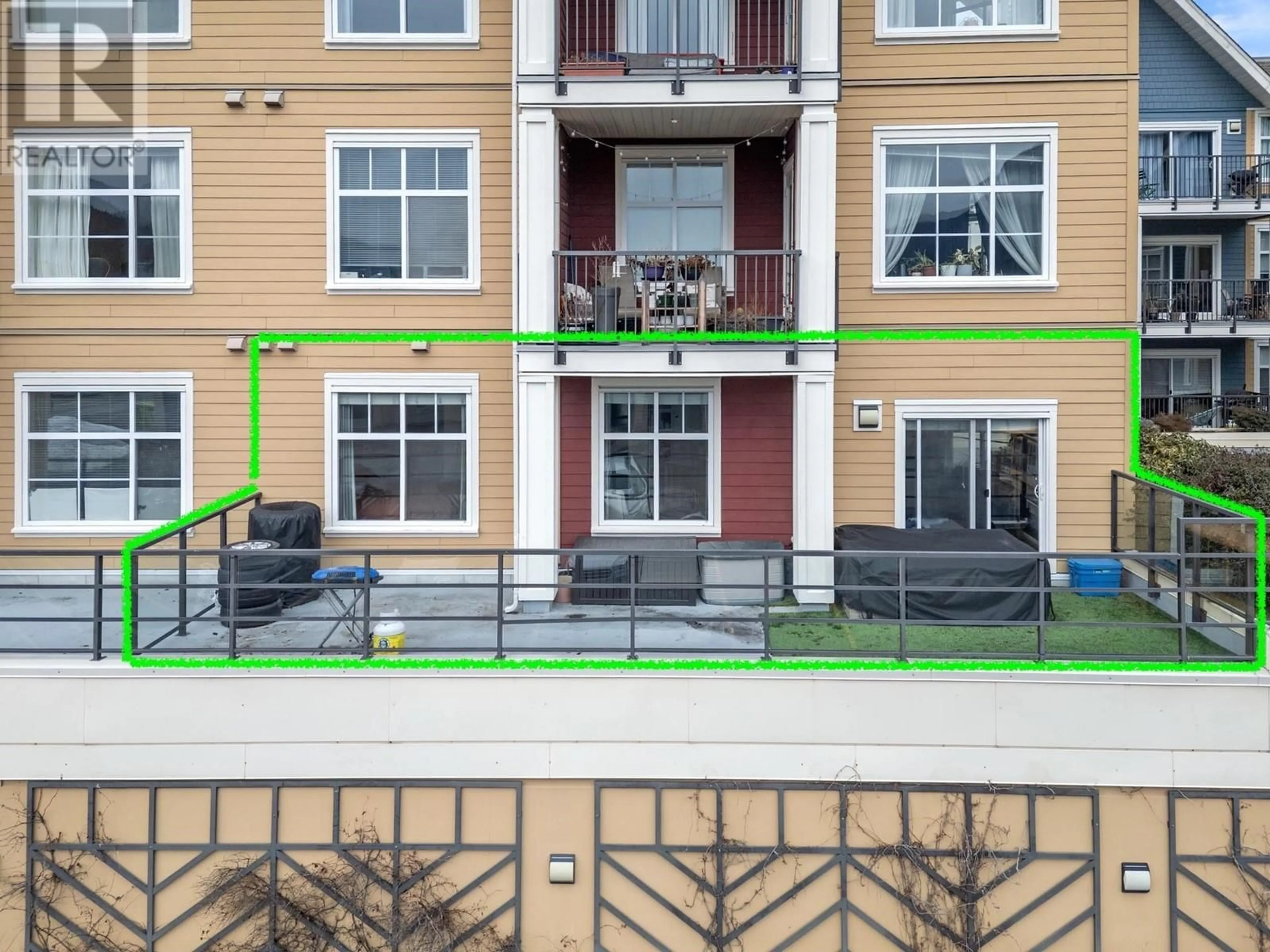225 - 1336 MAIN STREET, Squamish, British Columbia V8B0R2
Contact us about this property
Highlights
Estimated valueThis is the price Wahi expects this property to sell for.
The calculation is powered by our Instant Home Value Estimate, which uses current market and property price trends to estimate your home’s value with a 90% accuracy rate.Not available
Price/Sqft$844/sqft
Monthly cost
Open Calculator
Description
One of the most desirable units in the Artisan in beautiful DT Squamish. End unit 2BR/2BA with an exceptional layout offering privacy yet perfect socializing at your doorstep. 36 foot long (346 ft²) private deck with panoramic views of The Chief, Shannon Falls & mtn's to the south & west. Room for BBQ, dining plus lounging. Massive storage room (over 6 feet wide & goes floor-to-ceiling) on the same floor just down the hall with room for multiple mountain bikes, shelving system, storage bins & more. 1 secure over-height parking spot tall enough to dry out your tent on top of your vehicle plus an additional bike room right next to your end spot. Large common areas with kids play area close enough to hand food from your BBQ or cold ones from your kitchen window. A wonderful layout with all the storage to support this world class lifestyle just steps from shops, library, eats, treats & adventures. (id:39198)
Property Details
Interior
Features
Exterior
Parking
Garage spaces -
Garage type -
Total parking spaces 1
Condo Details
Amenities
Laundry - In Suite
Inclusions
Property History
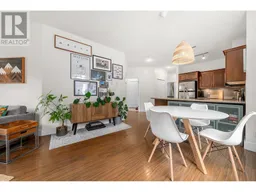 40
40
