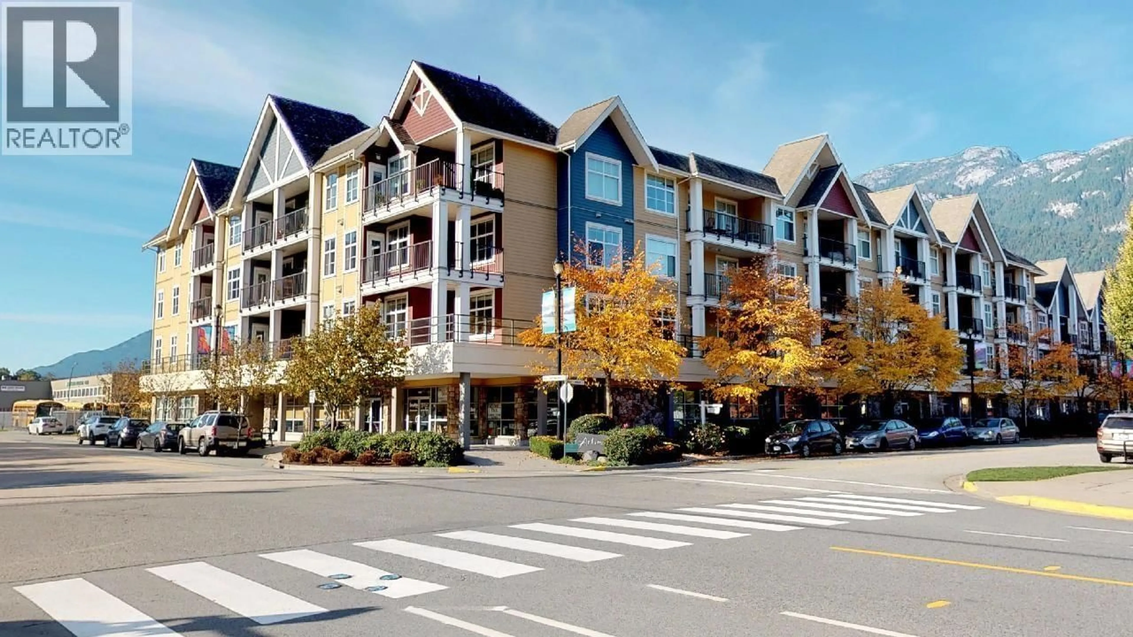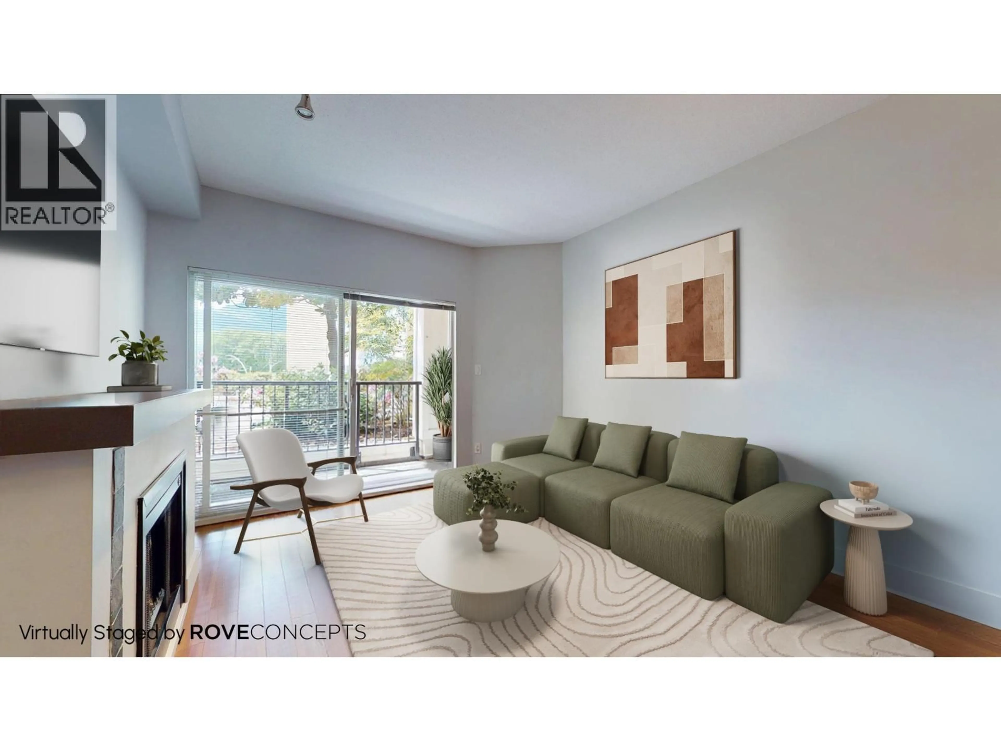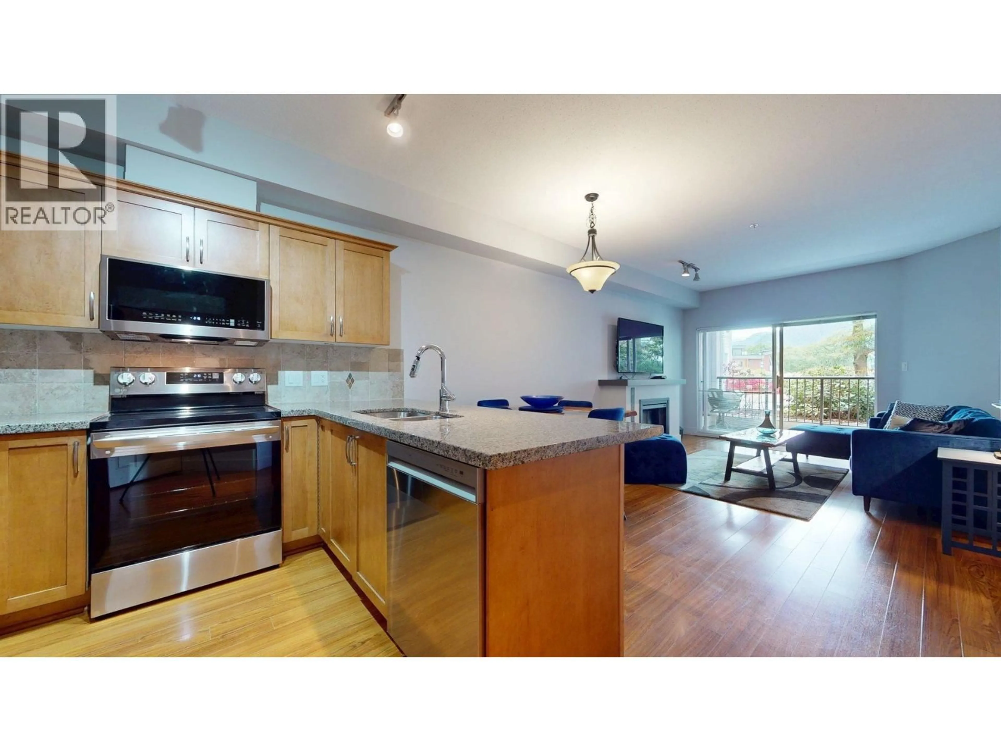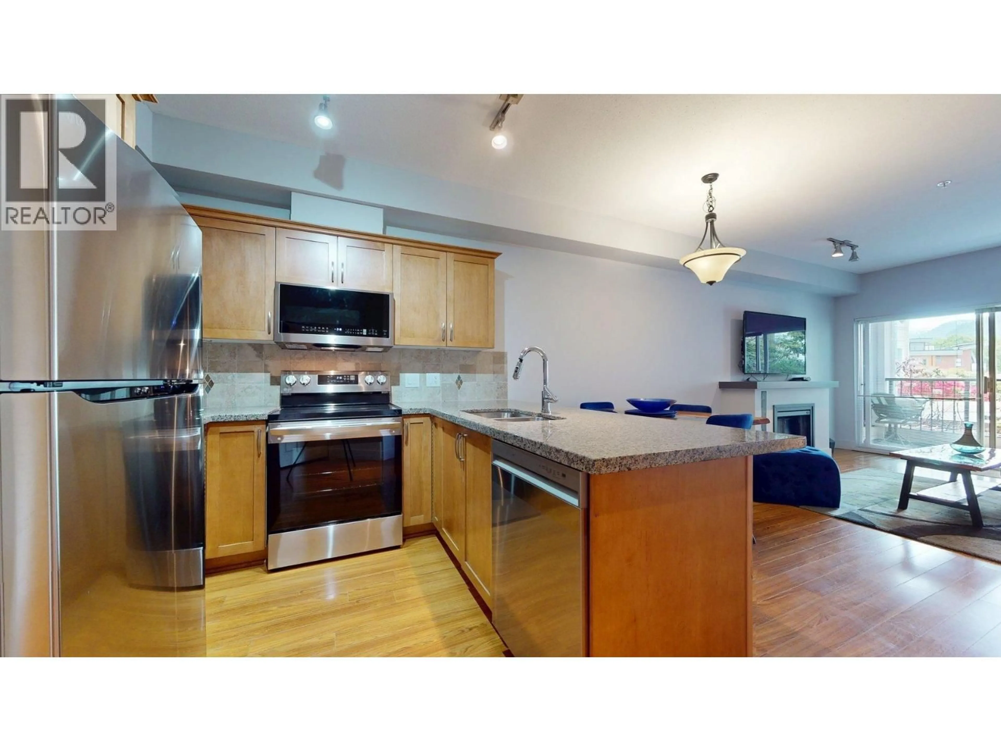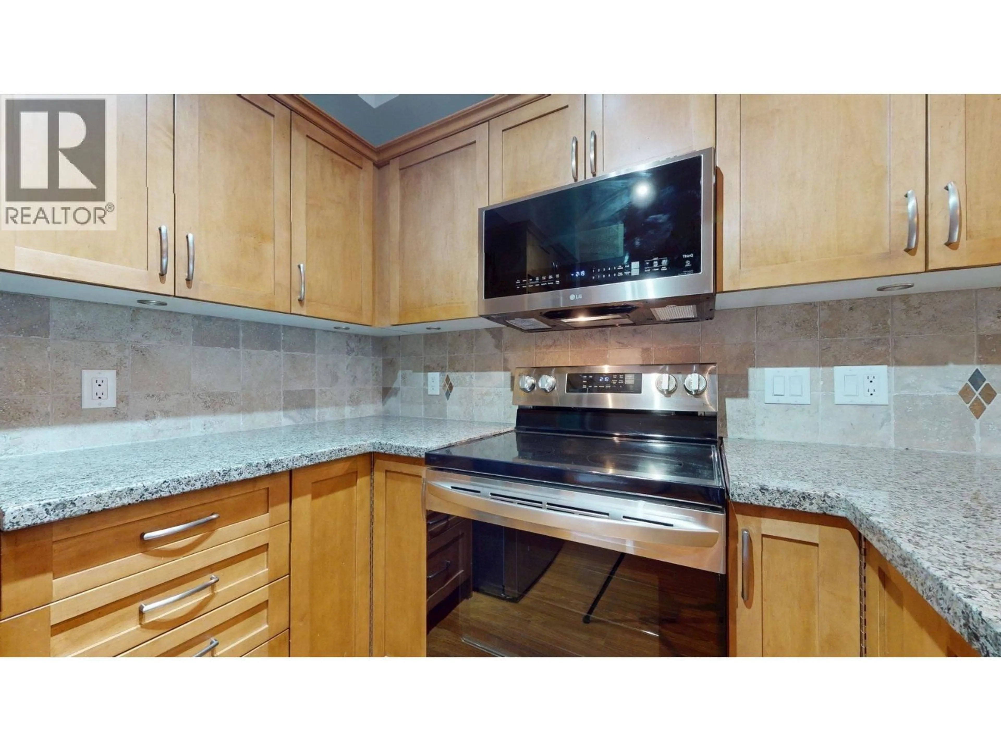214 - 1336 MAIN STREET, Squamish, British Columbia V8B0R2
Contact us about this property
Highlights
Estimated valueThis is the price Wahi expects this property to sell for.
The calculation is powered by our Instant Home Value Estimate, which uses current market and property price trends to estimate your home’s value with a 90% accuracy rate.Not available
Price/Sqft$725/sqft
Monthly cost
Open Calculator
Description
Location, location, location! This beautifully maintained home in the highly sought-after Artisan building offers the best of downtown Squamish living-both inside and out. Enjoy peace and privacy with an inward-facing balcony, a rare feature in such a vibrant, central location. Whether you're a first-time buyer or looking to downsize, this thoughtfully updated residence is designed to meet a variety of lifestyle needs. Recent improvements include fresh paint throughout, completely updated plumbing (including a new toilet), and a full suite of BRAND-NEW APPLIANCES! Lovingly cared for by its original owner, this stunning home is a rare find and the downtown opportunity you've been waiting for. (id:39198)
Property Details
Interior
Features
Exterior
Parking
Garage spaces -
Garage type -
Total parking spaces 1
Condo Details
Amenities
Laundry - In Suite
Inclusions
Property History
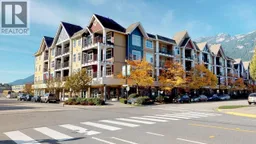 19
19
