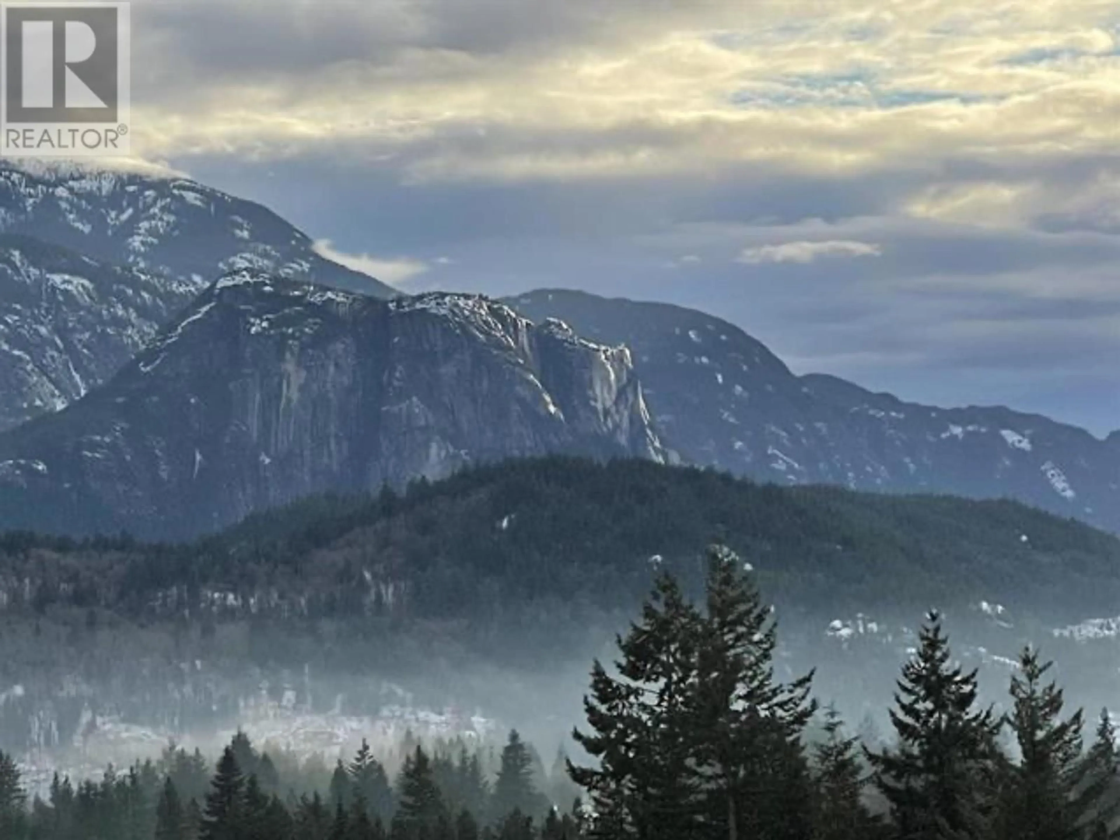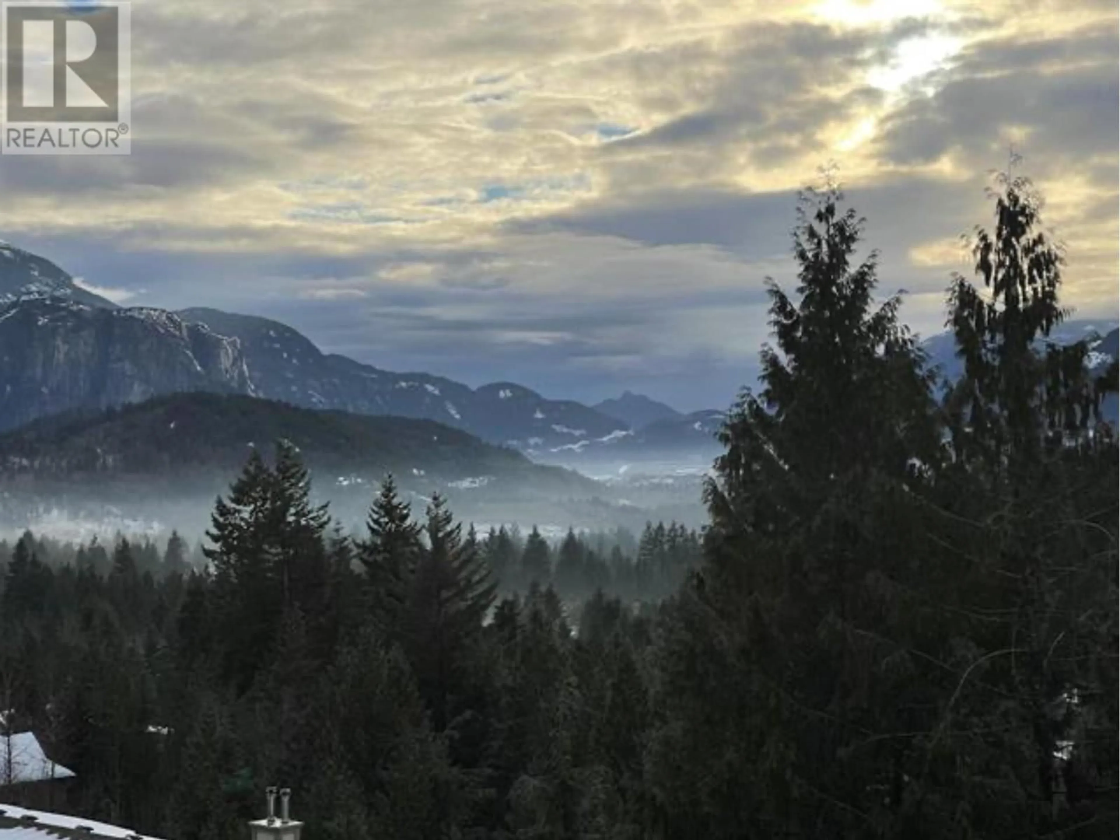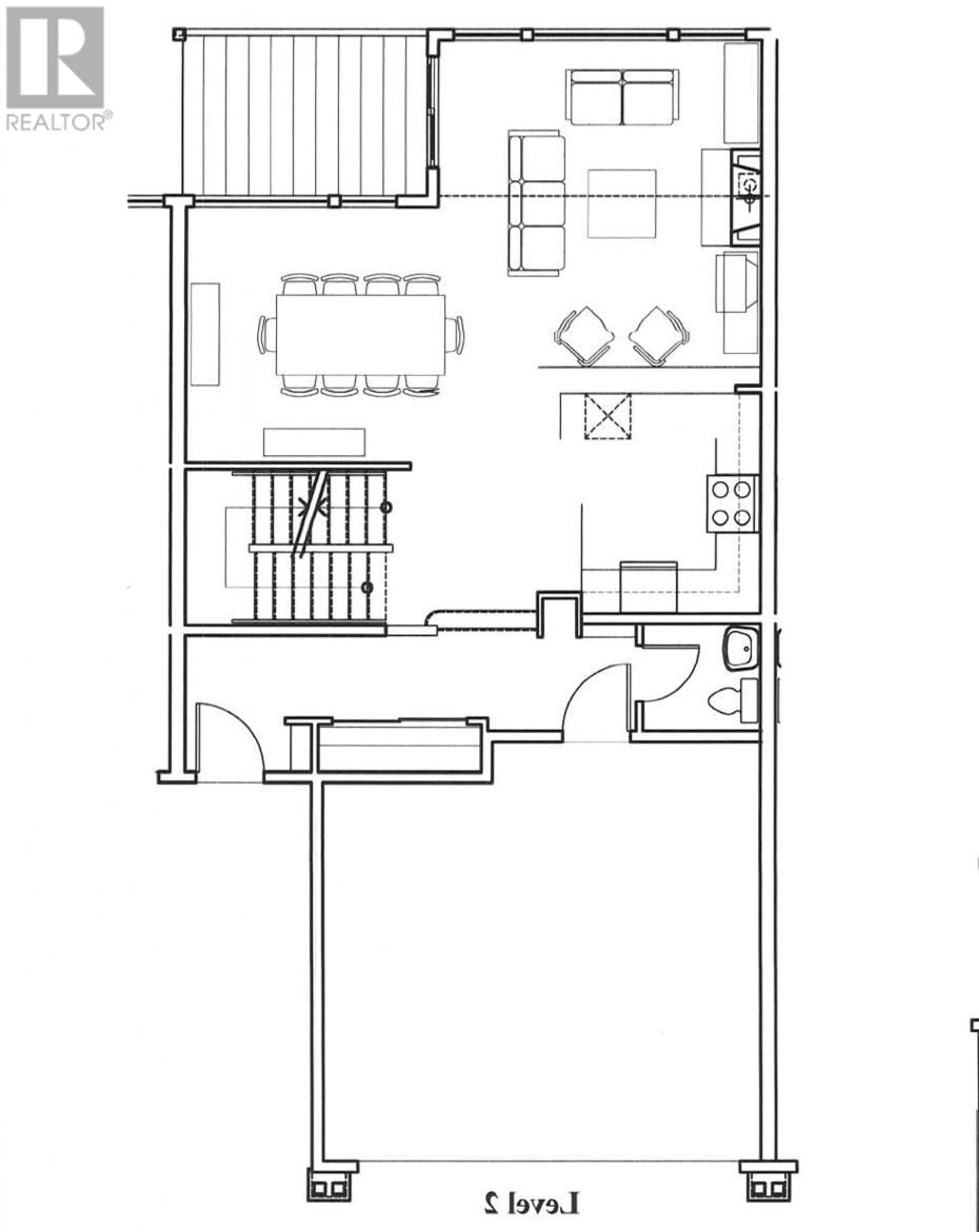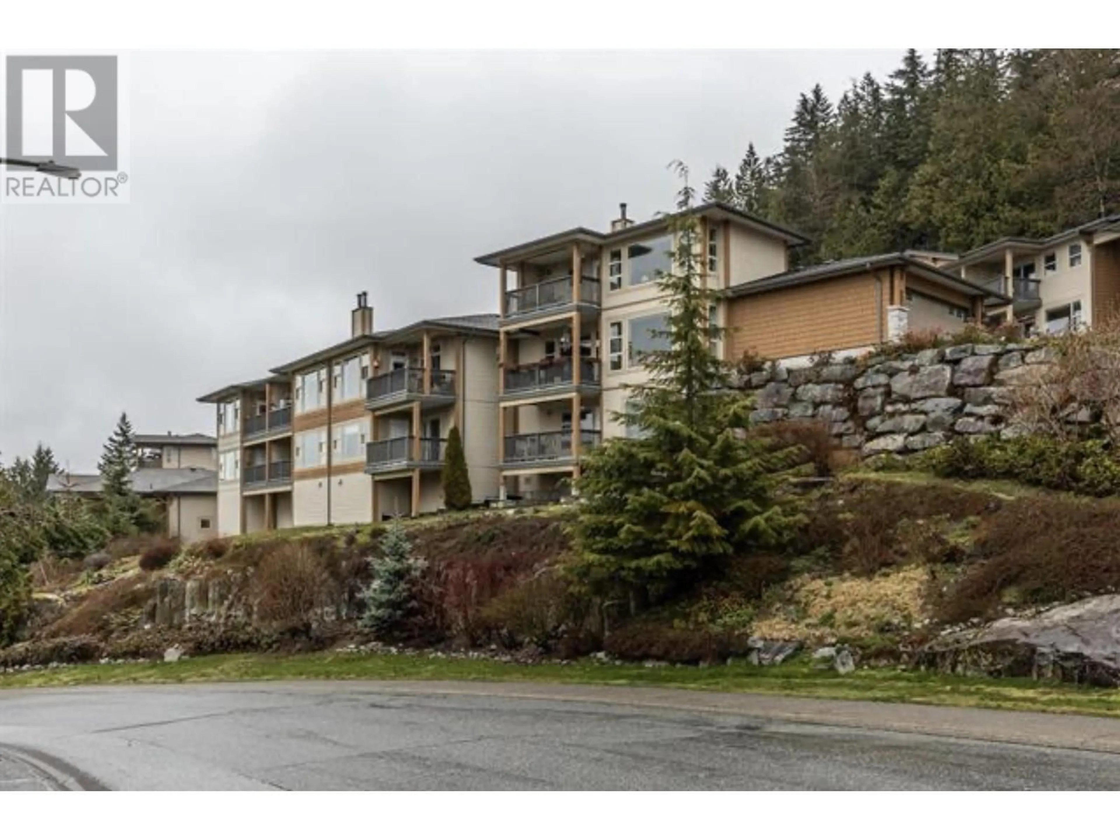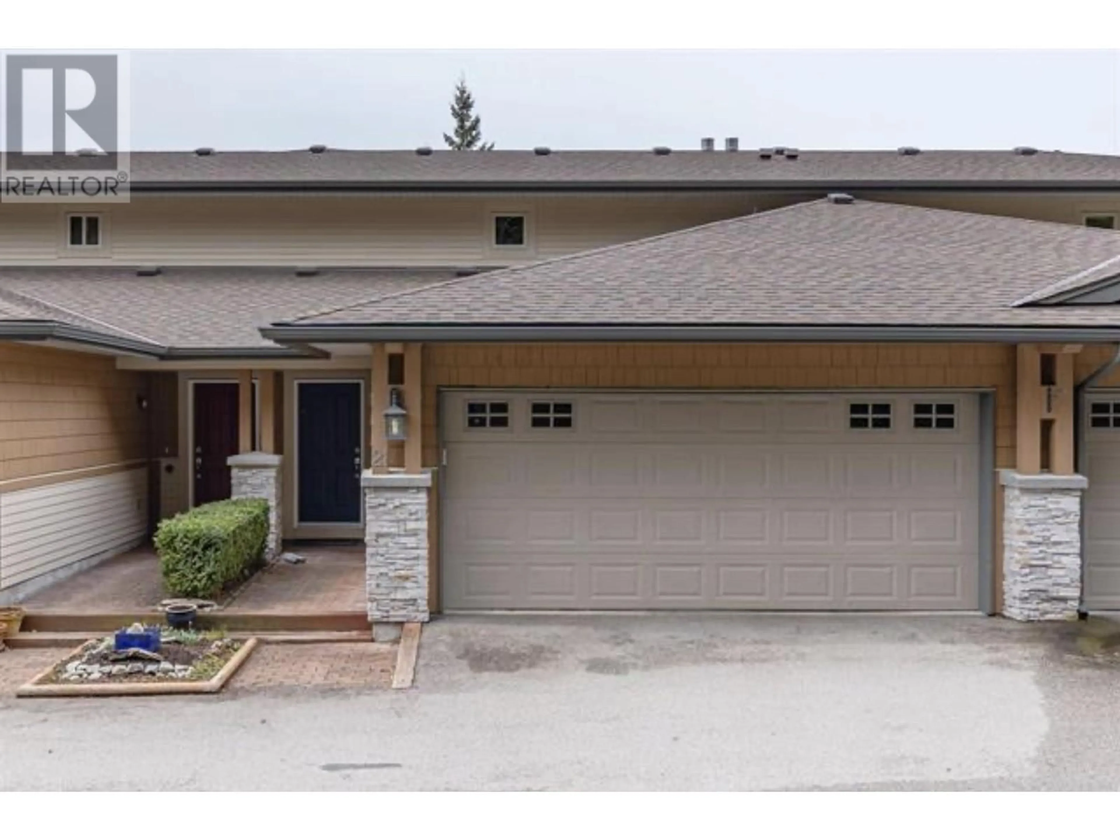21 - 1026 GLACIER VIEW DRIVE, Squamish, British Columbia V8B0G1
Contact us about this property
Highlights
Estimated ValueThis is the price Wahi expects this property to sell for.
The calculation is powered by our Instant Home Value Estimate, which uses current market and property price trends to estimate your home’s value with a 90% accuracy rate.Not available
Price/Sqft$630/sqft
Est. Mortgage$5,579/mo
Maintenance fees$575/mo
Tax Amount (2024)$3,998/yr
Days On Market9 days
Description
Glacierview Drive Luxury 3 bdrm townhome on 3 levels with awe-inspiring views of the Howe Sound and Tantalus Mountains! Season's View sits high in Garibaldi Highlands on one of the most spectacular streets in Squamish. Pull into your private double garage and enter into one level of formal dining and living with gorgeous Updated White kitchen with Granite! Alder Hardwood throughout. Access from living room to a covered private deck perfect to entertain and capture all the natural surroundings. Private upstairs Master bedroom suite with full spa like bathroom, walk in closet and doors opening onto another beautiful deck to take in the views. Downstairs offers 2 additional bedrooms with laundry and a great rec room perfect for media easy to view! (id:39198)
Property Details
Interior
Features
Exterior
Parking
Garage spaces -
Garage type -
Total parking spaces 2
Condo Details
Amenities
Laundry - In Suite
Inclusions
Property History
 27
27
