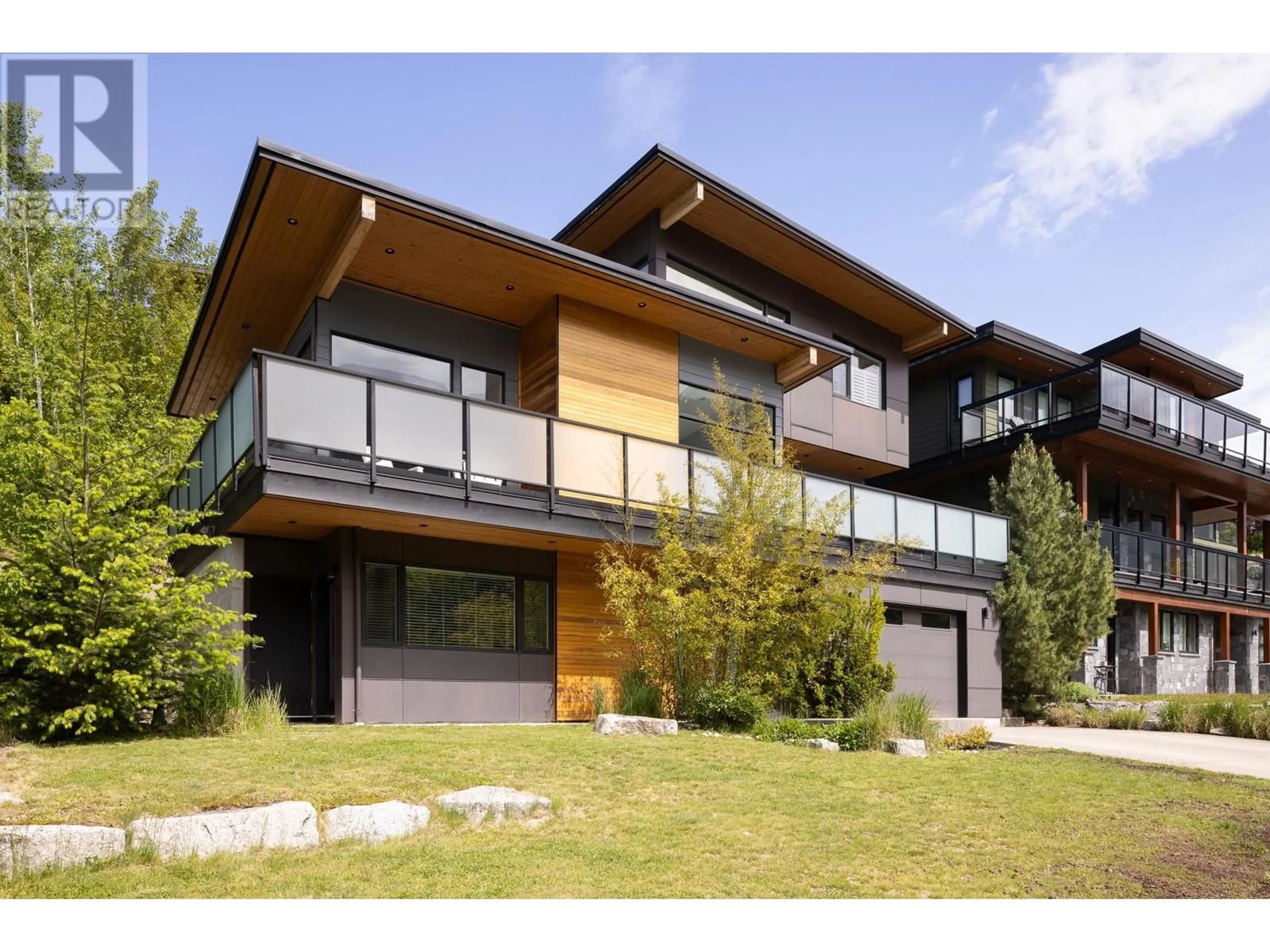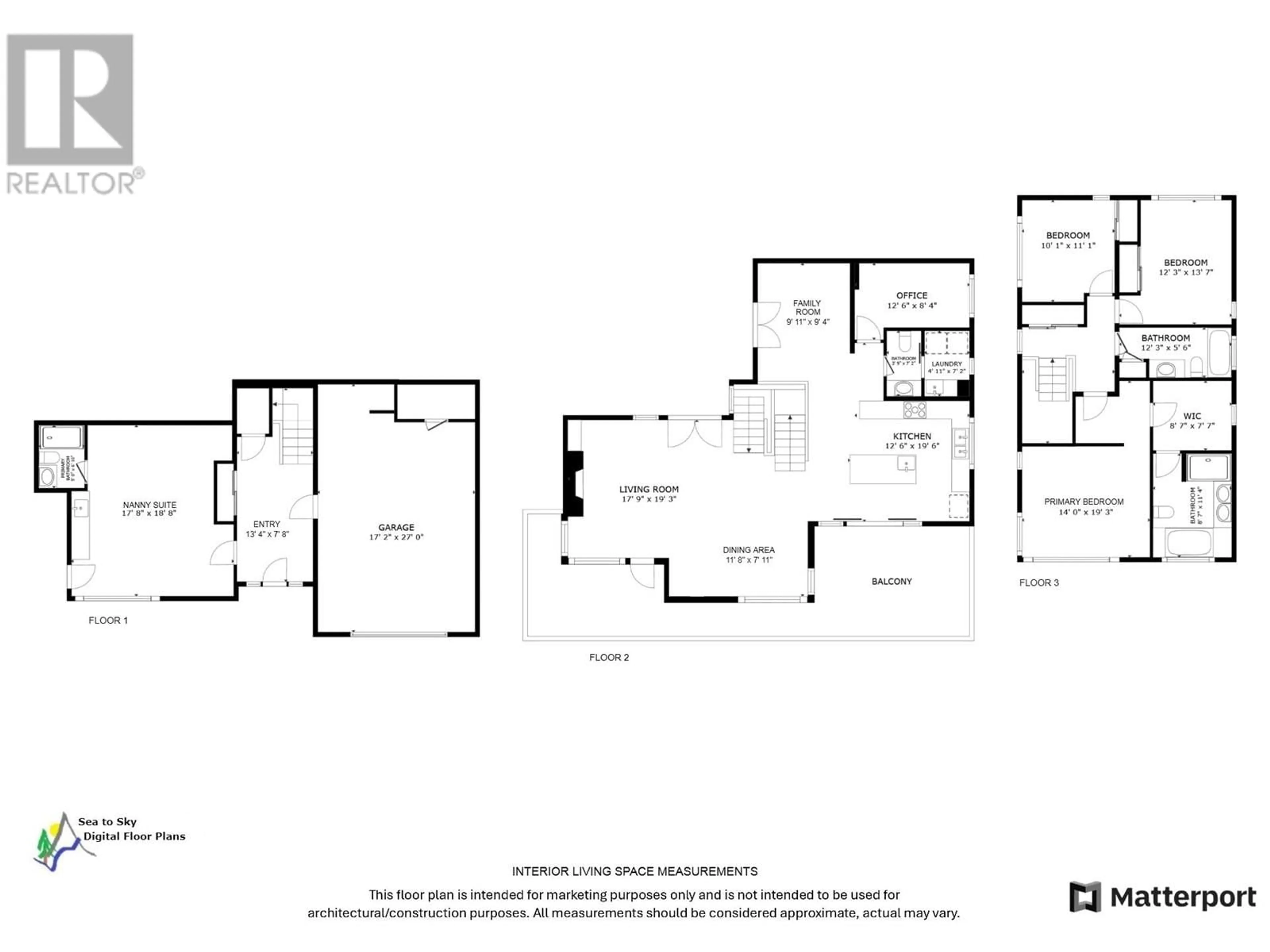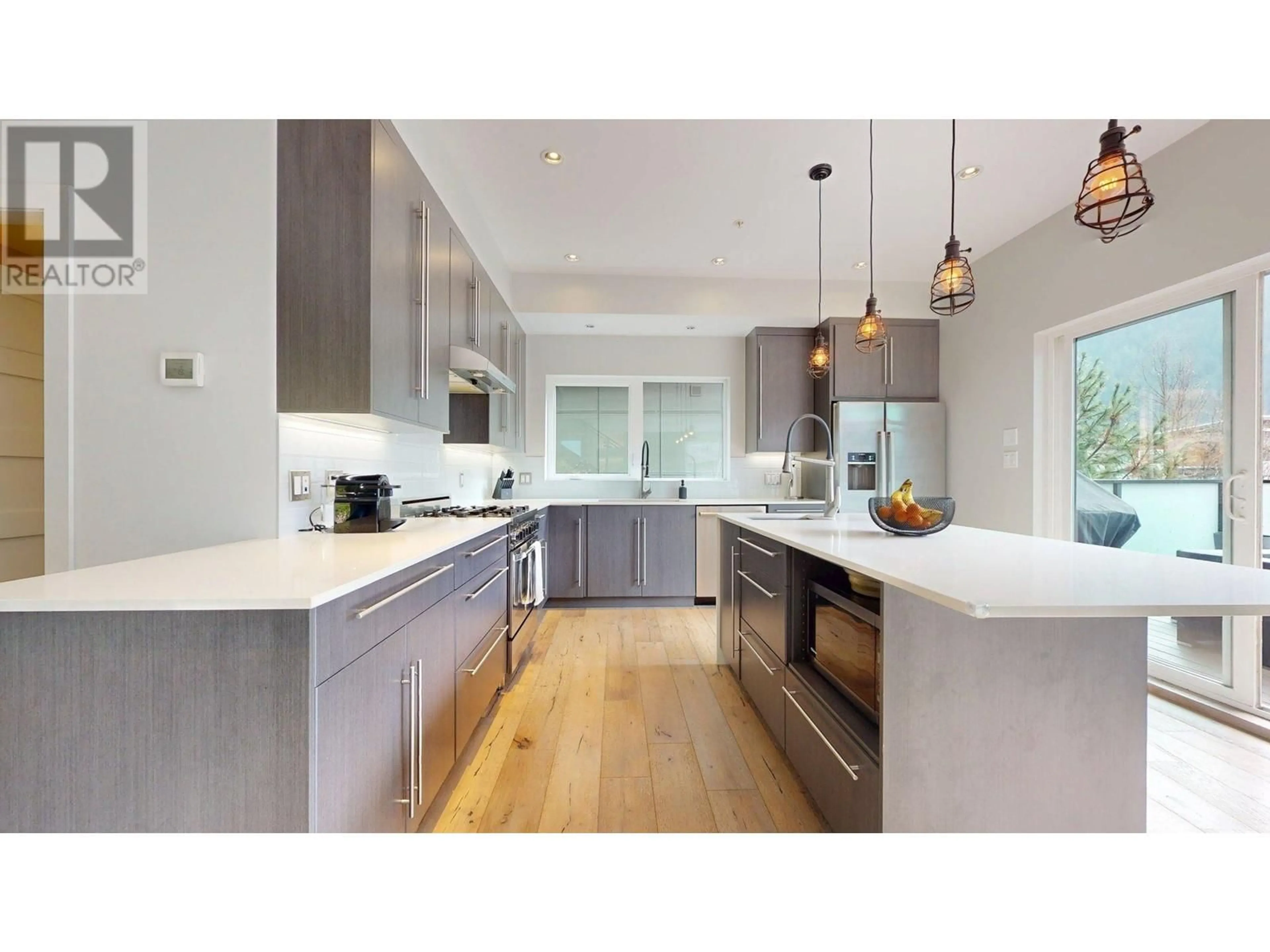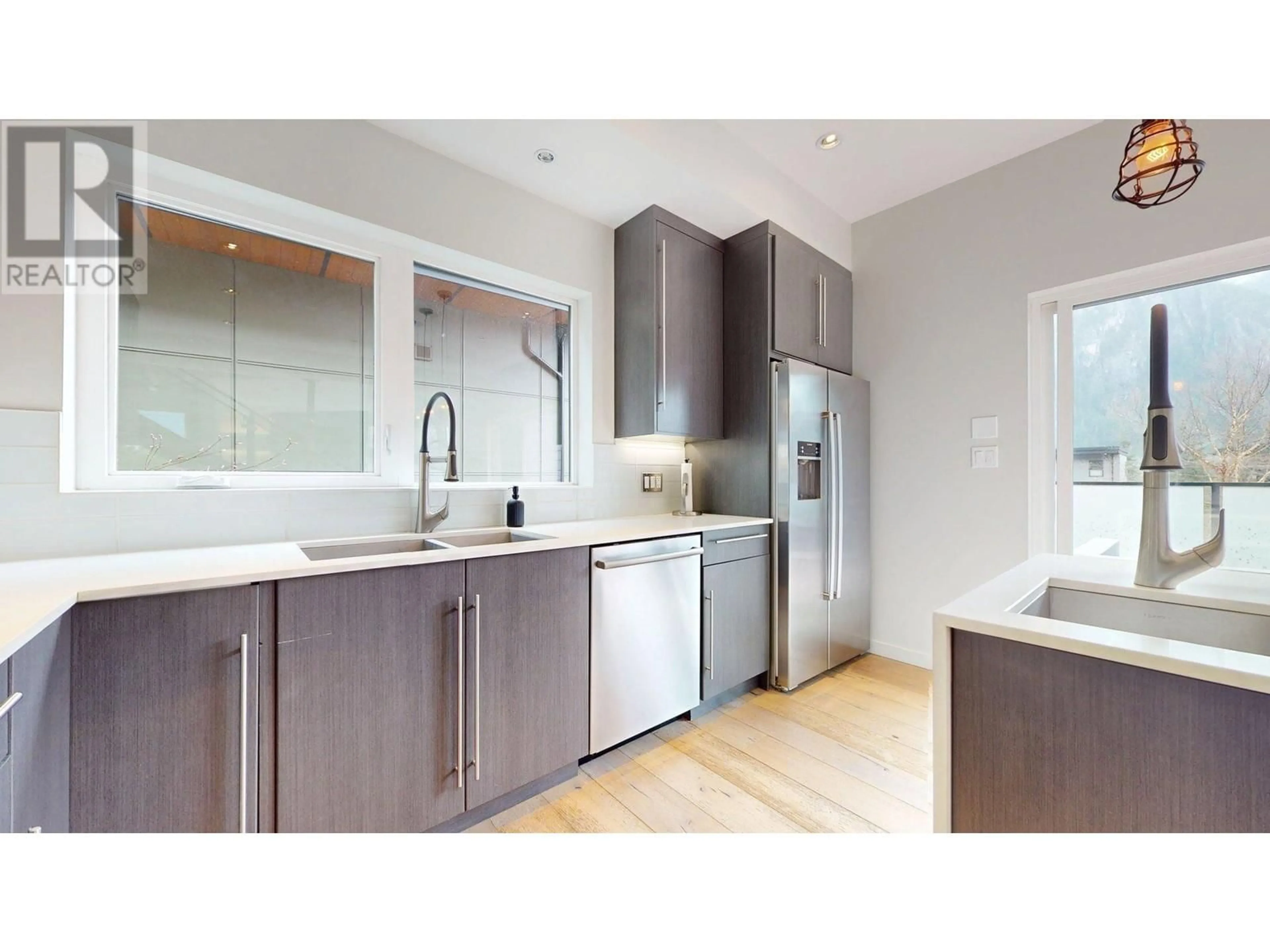2075 CRUMPIT WOODS DRIVE, Squamish, British Columbia V8B0T6
Contact us about this property
Highlights
Estimated valueThis is the price Wahi expects this property to sell for.
The calculation is powered by our Instant Home Value Estimate, which uses current market and property price trends to estimate your home’s value with a 90% accuracy rate.Not available
Price/Sqft$800/sqft
Monthly cost
Open Calculator
Description
This beautiful Crumpit Woods home has a fantastic layout with family in mind with 3 bedrooms on the upper level. The main floor has an open plan layout with the living, dining, and kitchen spanning the front, a play space tucked off to the side and a home office as well. The kitchen has quartz countertops, stainless steel appliances, a gas range, and an island with prep sink. The balcony spreads across the entire front of the house and wraps around the side for direct backyard access awaiting your creativity. Facing southwest, you'll enjoy gorgeous views of The Chief and upstairs you even have a peek-a-boo ocean view. Downstairs, you'll find a spacious entry, garage with crawl space access, and nanny suite with seperate entrance. A/C, gas fireplace, gas BBQ hookup & a great location! (id:39198)
Property Details
Interior
Features
Exterior
Parking
Garage spaces -
Garage type -
Total parking spaces 5
Property History
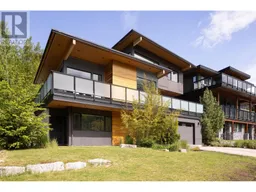 40
40
