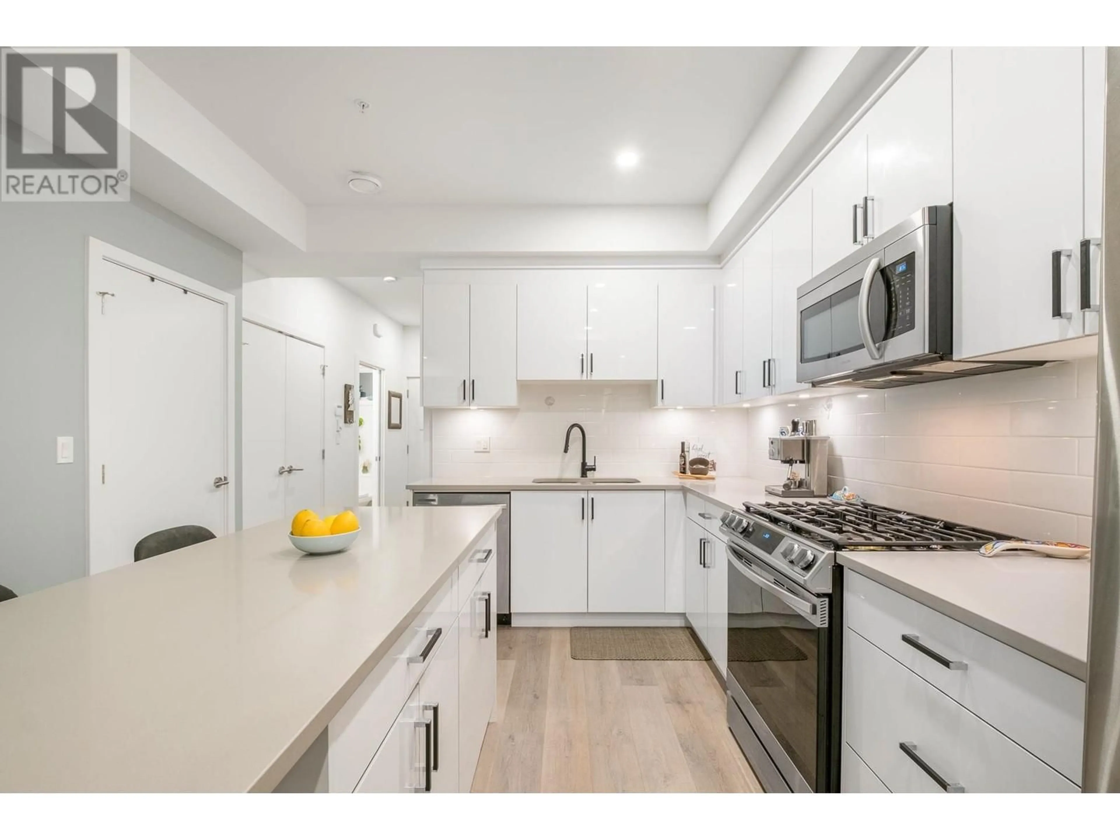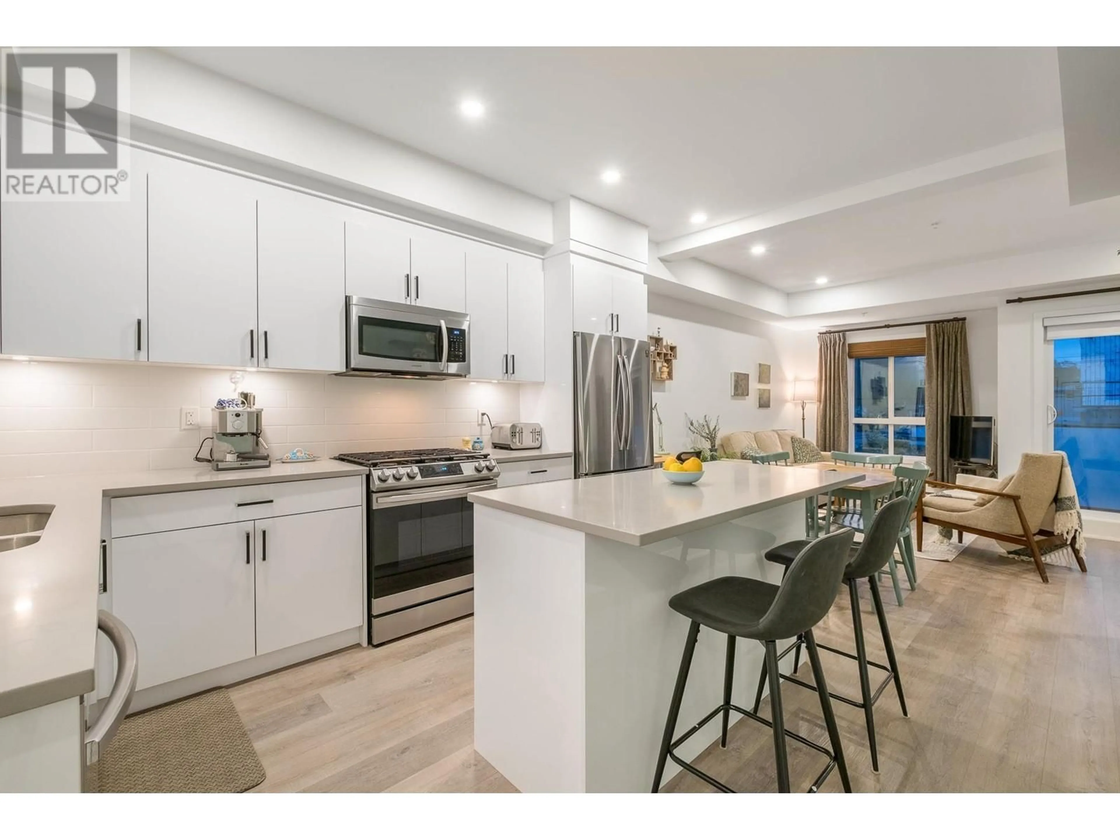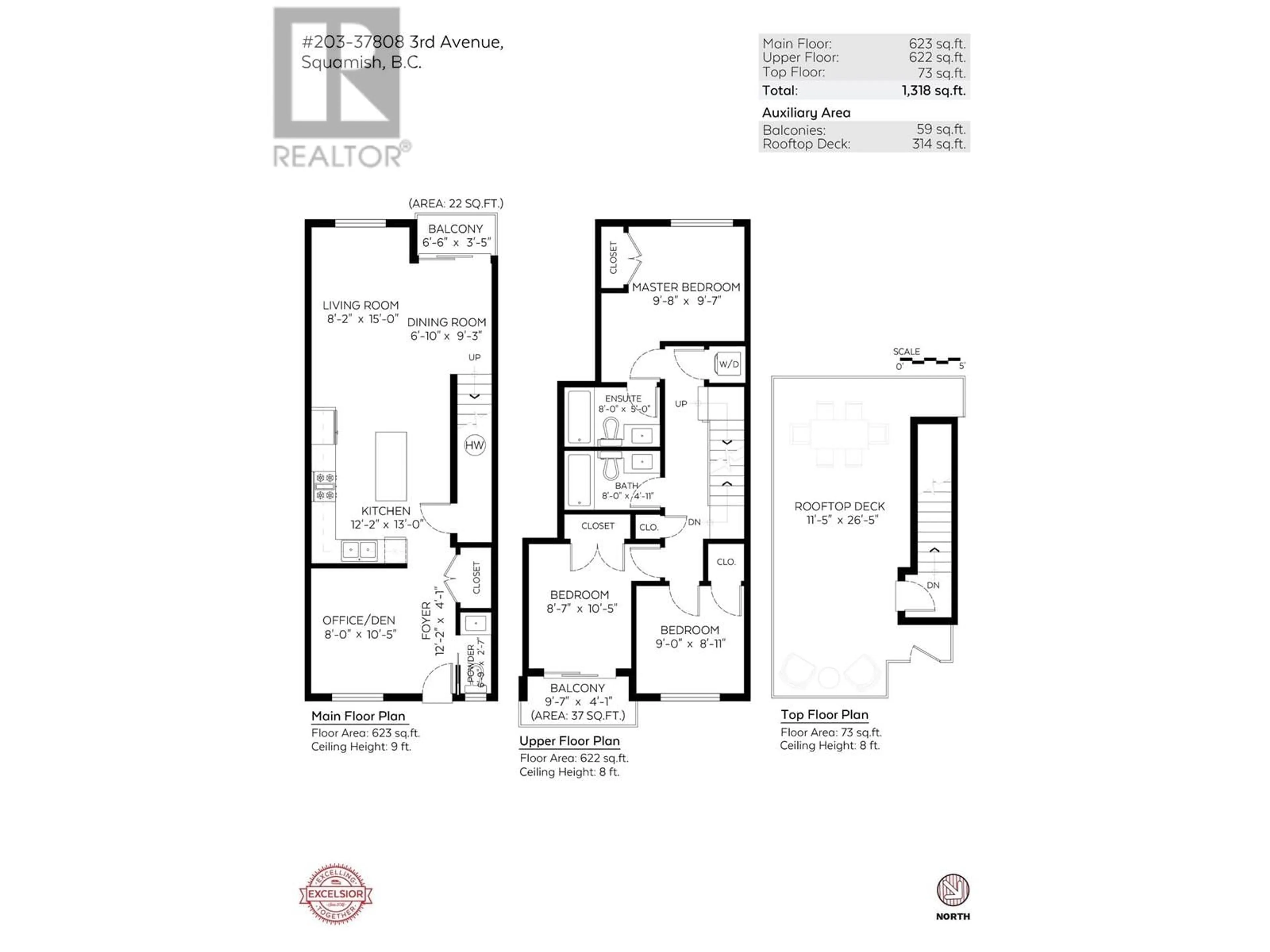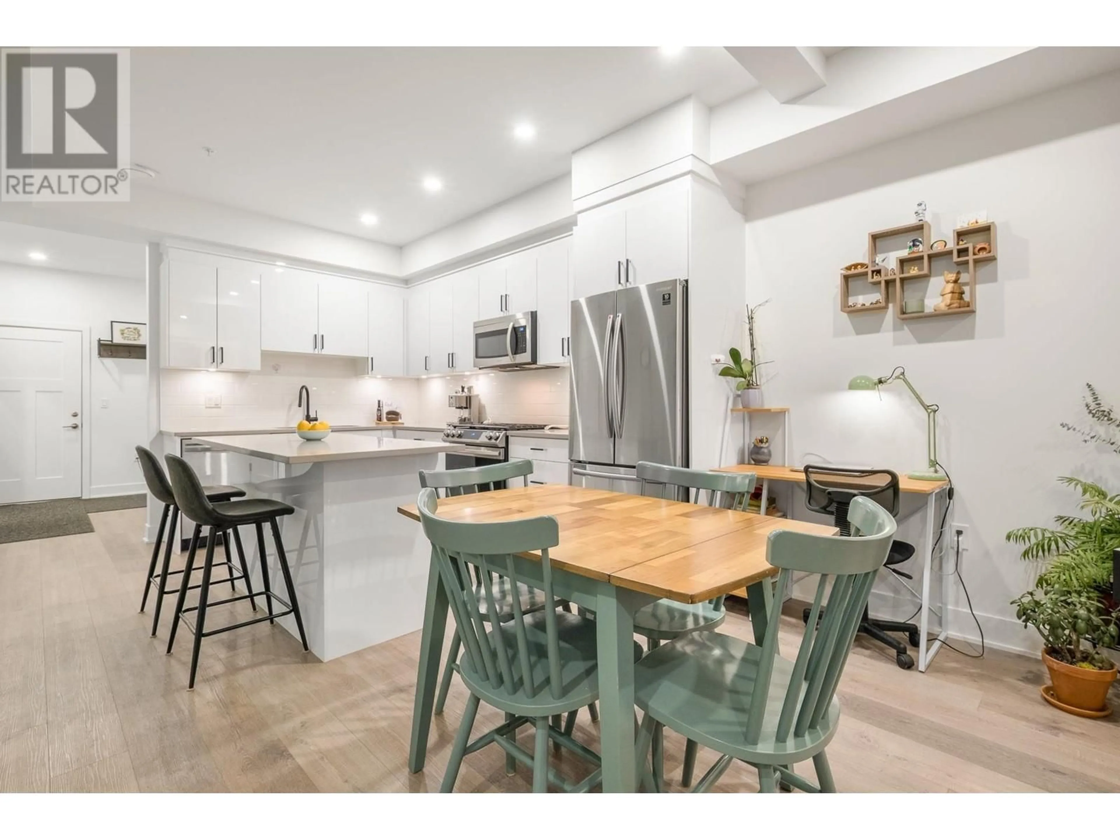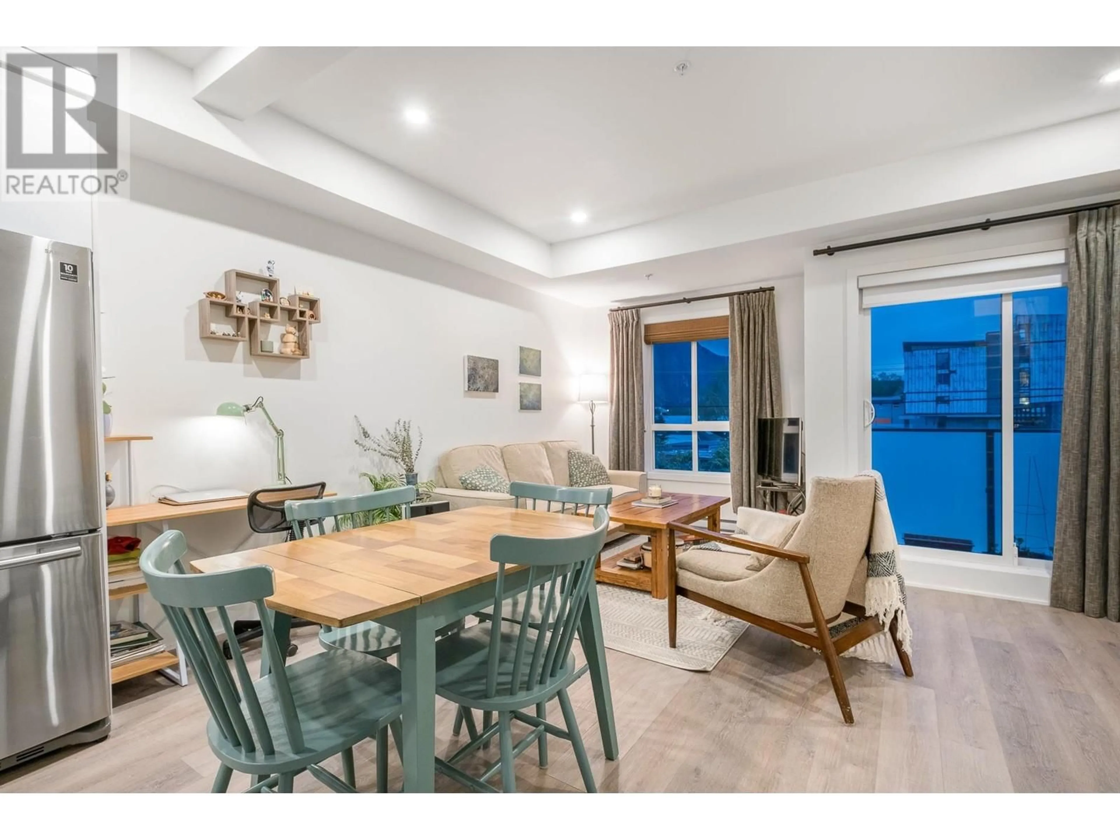203 - 37808 THIRD AVENUE, Squamish, British Columbia V8B1B9
Contact us about this property
Highlights
Estimated ValueThis is the price Wahi expects this property to sell for.
The calculation is powered by our Instant Home Value Estimate, which uses current market and property price trends to estimate your home’s value with a 90% accuracy rate.Not available
Price/Sqft$606/sqft
Est. Mortgage$3,435/mo
Maintenance fees$627/mo
Tax Amount (2024)$3,266/yr
Days On Market22 hours
Description
Welcome to this stylish and contemporary 3-bedroom, 2.5-bath split-level townhouse at Lizzy Bay, ideally situated in the heart of downtown Squamish. This thoughtfully designed home features an open den/flex space on the main level with generous storage, three spacious bedrooms with large closets upstairs, and an incredible rooftop patio showcasing 360-degree mountain views. The kitchen offers stone countertops, a gas range, ample cabinetry, and a central island-perfect for daily living and entertaining. Dimmer switches added in all main rooms. Take in stunning views of Shannon Falls from your living room and private balcony. Just steps from downtown amenities, scenic trail networks, and world-class rock climbing. Includes one parking stall and two storage units. Pets and rentals are welcome! (id:39198)
Property Details
Interior
Features
Exterior
Parking
Garage spaces -
Garage type -
Total parking spaces 1
Condo Details
Amenities
Laundry - In Suite
Inclusions
Property History
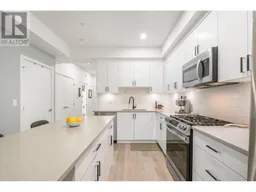 36
36
