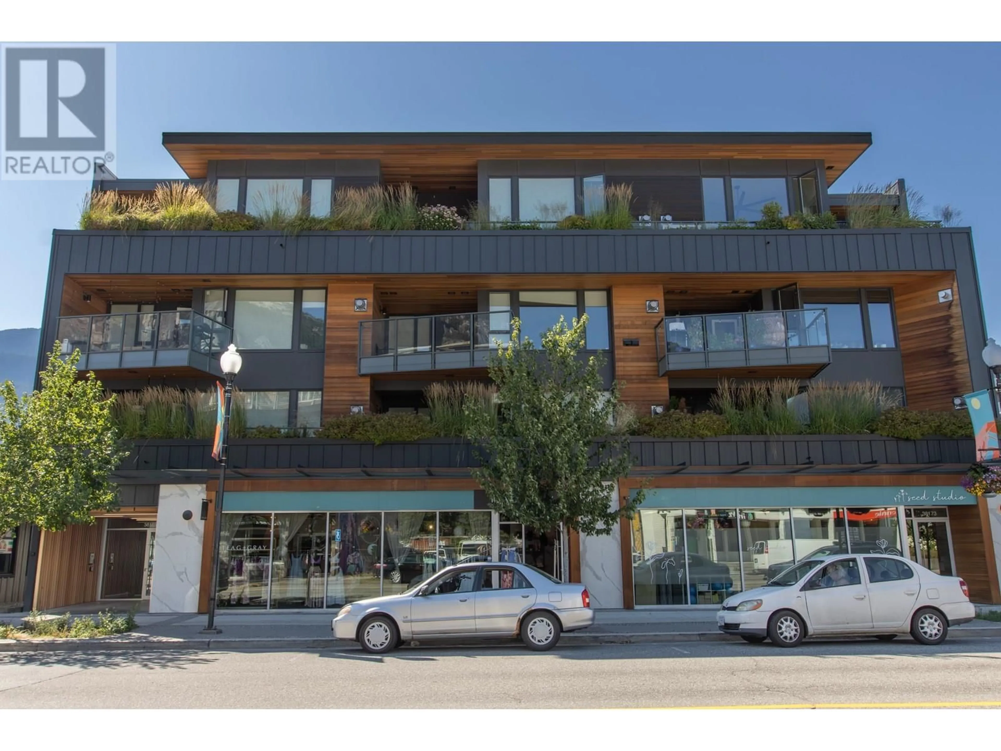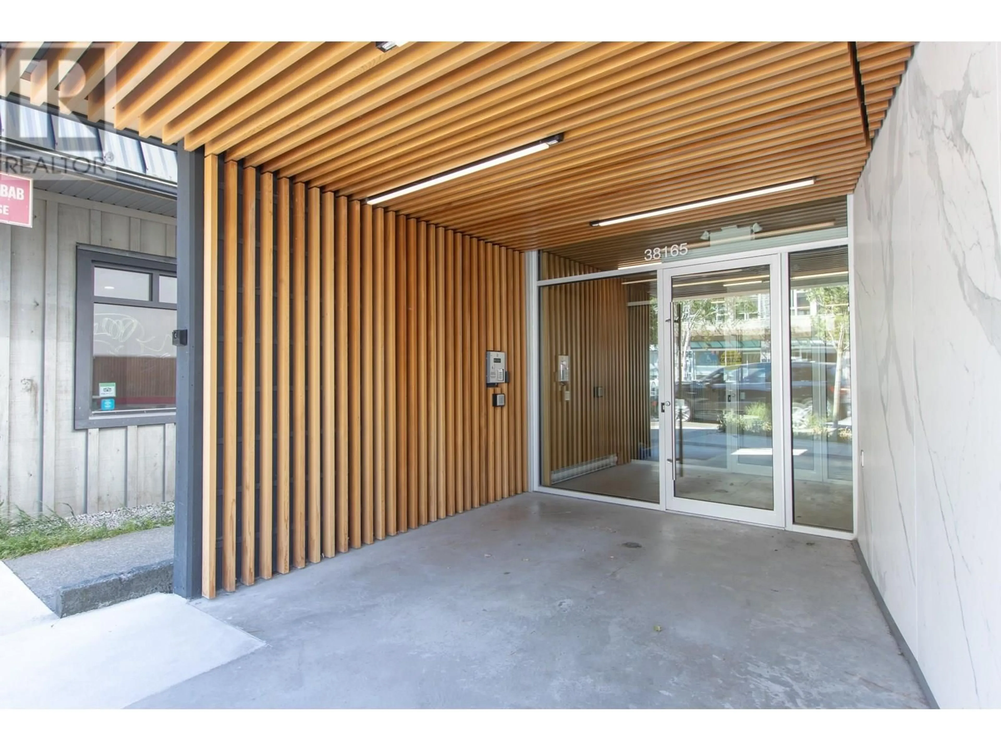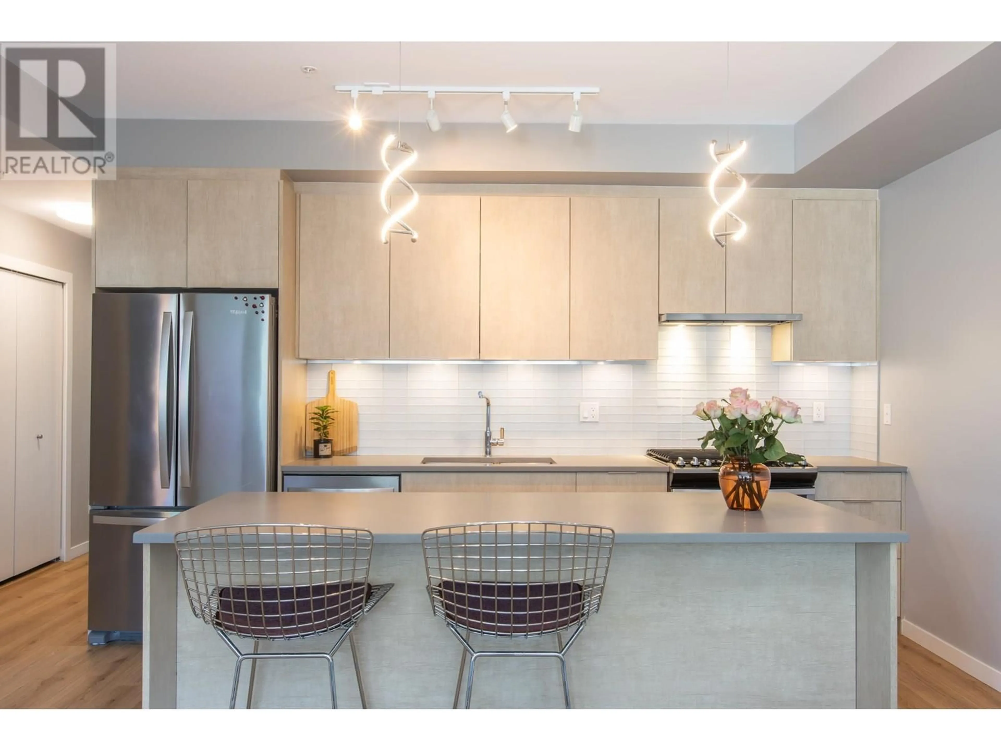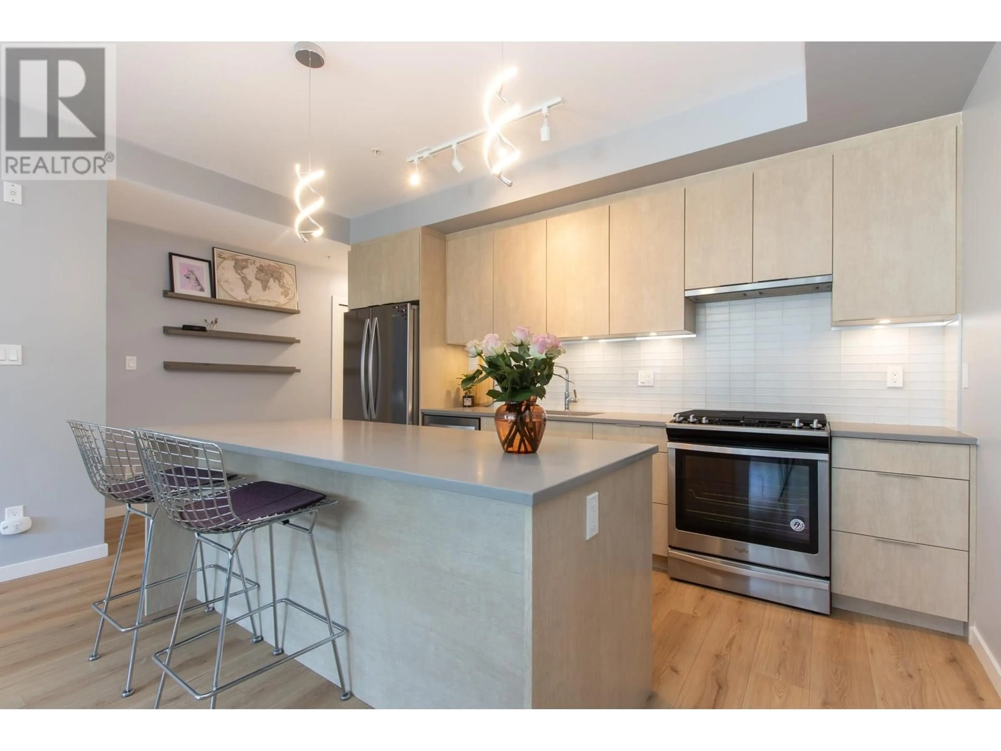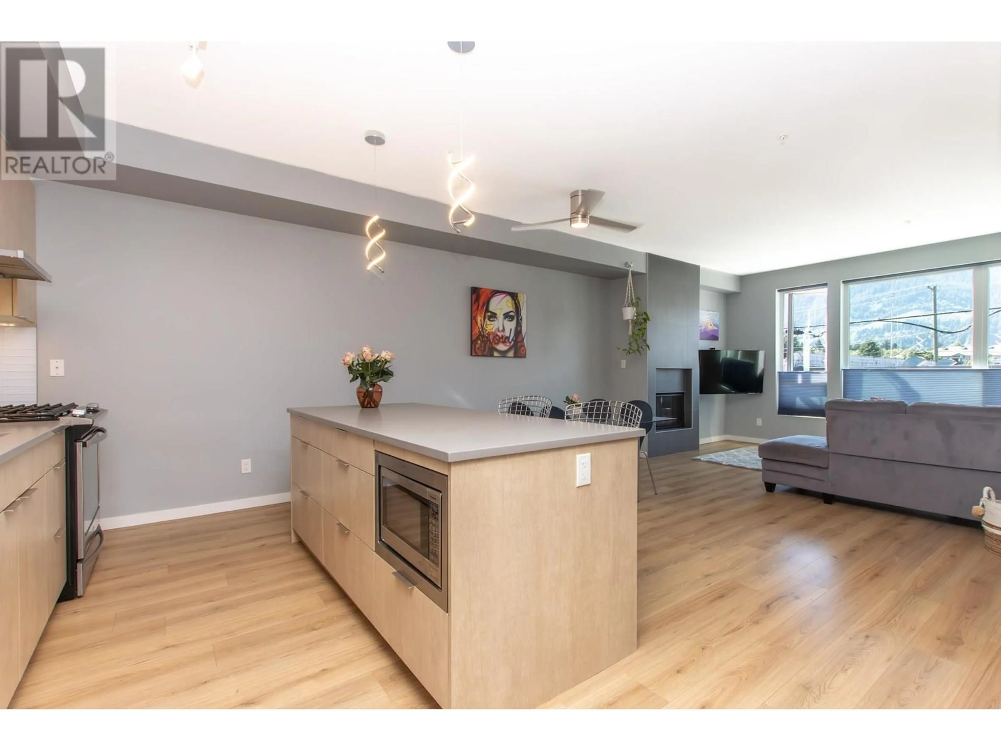201 - 38165 CLEVELAND AVENUE, Squamish, British Columbia V8B0P1
Contact us about this property
Highlights
Estimated valueThis is the price Wahi expects this property to sell for.
The calculation is powered by our Instant Home Value Estimate, which uses current market and property price trends to estimate your home’s value with a 90% accuracy rate.Not available
Price/Sqft$753/sqft
Monthly cost
Open Calculator
Description
Welcome to this spacious and beautiful 2 bed, 2 bath condo in one of Squamish's highest-quality buildings, Cleveland Gardens. Completed in 2021 with only 21 exclusive residences, these homes are rarely available. Featuring a great floorplan with wider spaces and good separation between the bedrooms, oversized windows, and premium finishes throughout. The large and well-designed kitchen opens to a generous living area with a cozy gas fireplace, perfect for entertaining. Two walk-in closets provide ample storage, while secure parking adds peace of mind. Enjoy 360-degree mountain views from what may be the best rooftop deck in Squamish (sparsely used!). Great design and quality construction in a prime location in downtown Squamish. Come see this beauty today! (id:39198)
Property Details
Interior
Features
Exterior
Parking
Garage spaces -
Garage type -
Total parking spaces 1
Property History
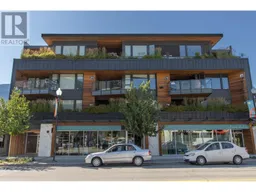 20
20
