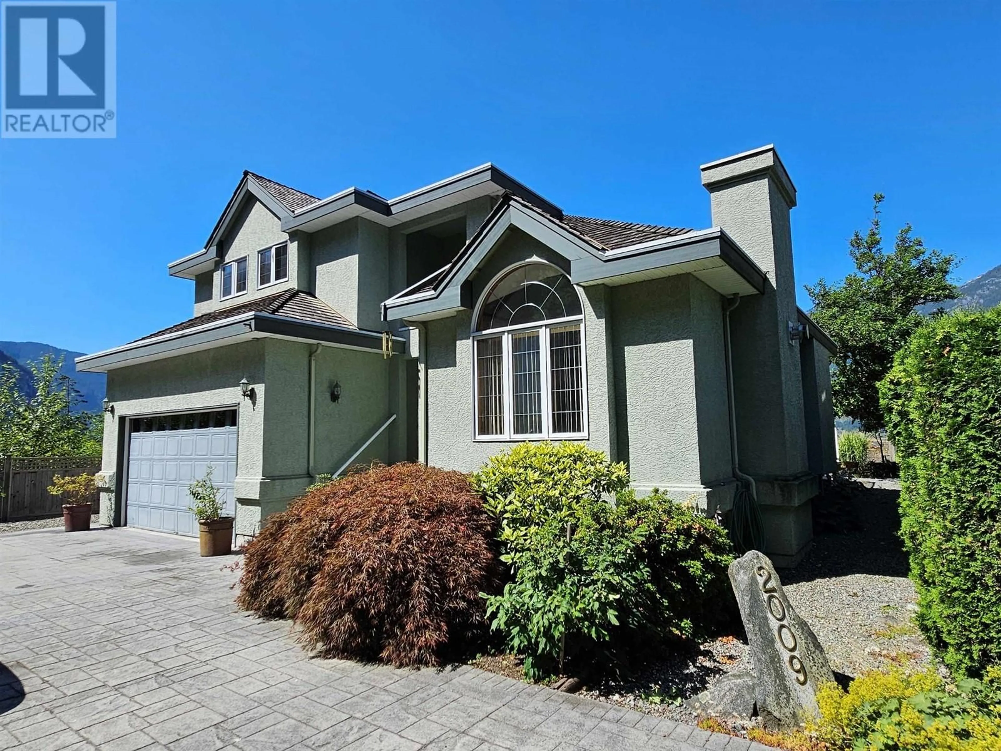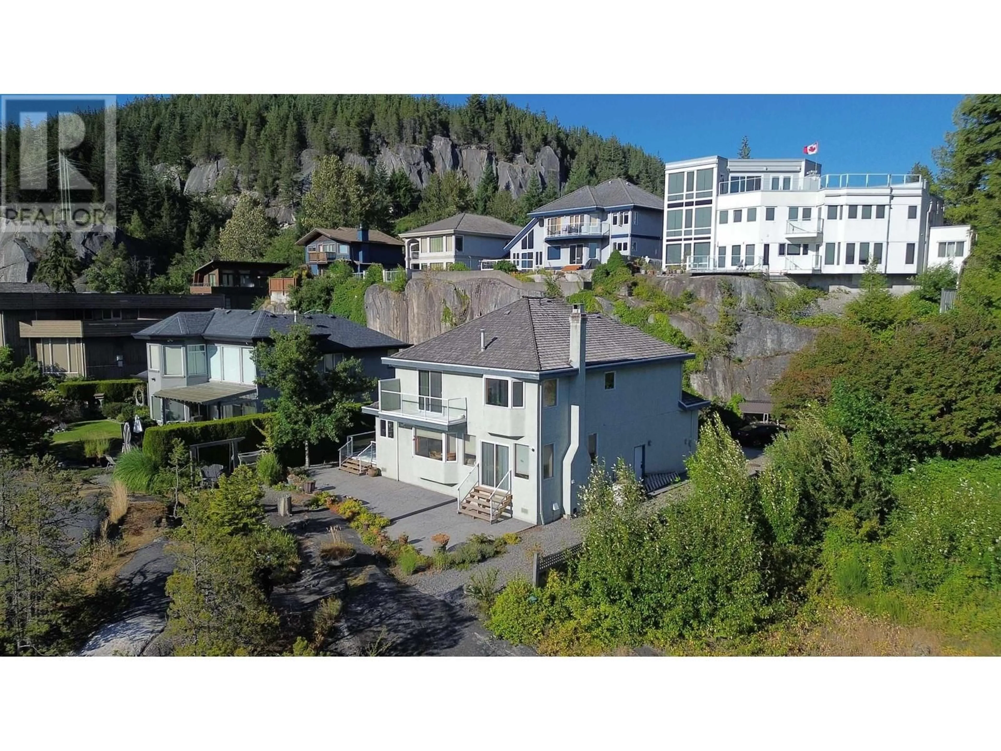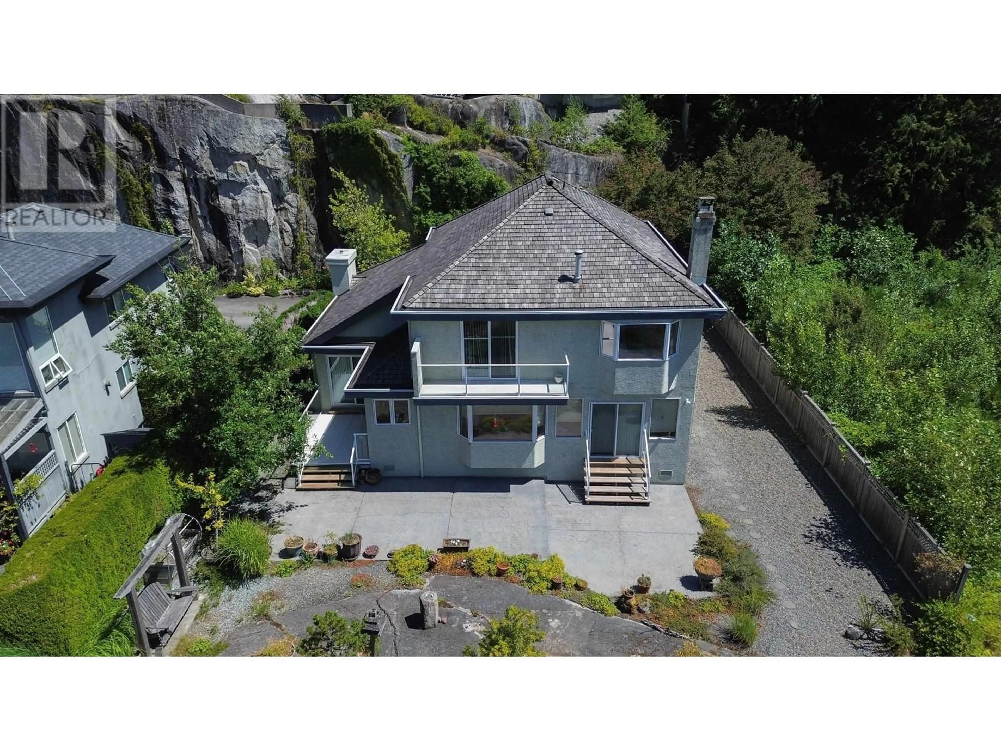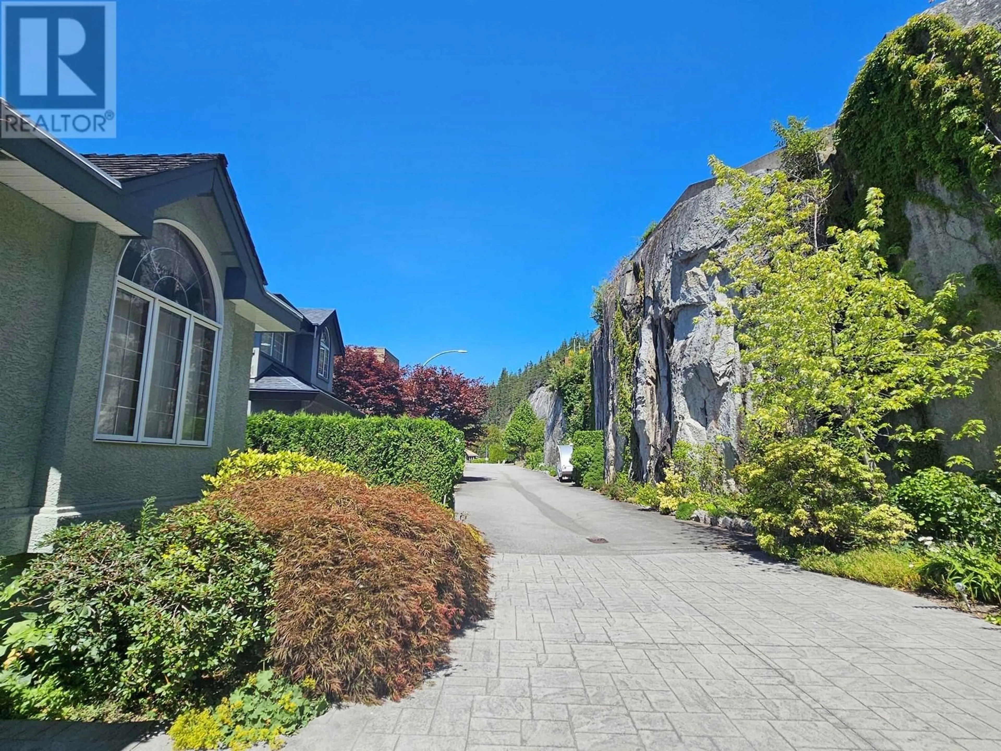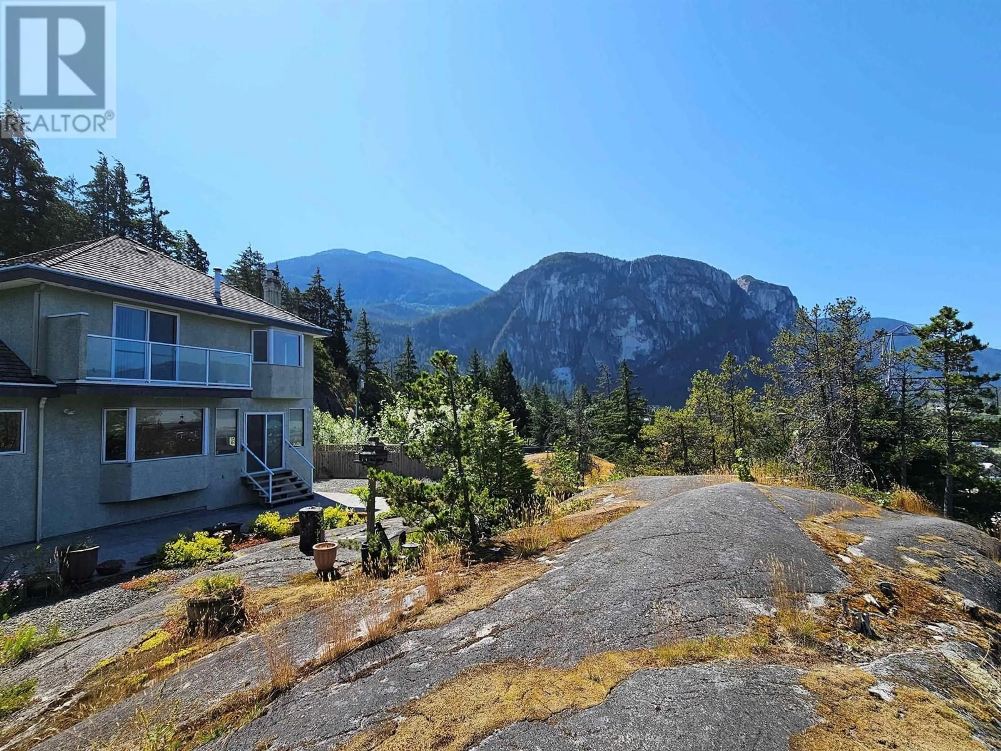2009 CLIFFSIDE LANE, Squamish, British Columbia V8B0B2
Contact us about this property
Highlights
Estimated ValueThis is the price Wahi expects this property to sell for.
The calculation is powered by our Instant Home Value Estimate, which uses current market and property price trends to estimate your home’s value with a 90% accuracy rate.Not available
Price/Sqft$773/sqft
Est. Mortgage$7,722/mo
Tax Amount (2024)$6,774/yr
Days On Market125 days
Description
A truly unique property, located at the end of Cliffside Lane on the Smoke Bluffs, offering unobstructed, panoramic views of the Stawamus Chief, Mamquam Blind Channel, Downtown Squamish, Howe Sound & Tantalus Range. Get out your binoculars & follow the kite boarders at the Oceanfront Park or climbers on the Chief. This traditional private residence offers a smart plan that features a gracious foyer, vaulted ceilings, hardwood oak & terracotta tile floors, open plan kitchen, eating area & family room opening out to the back yard. Upstairs is the primary bdrm, walk-in closet, 2-way n/gas fireplace, balcony & ensuite with Jacuzzi tub. Two additional bdrms, full bath & laundry room complete the upper floor. The double garage has a workshop (8'5 x 7'5) & access to the 4'3 crawlspace. (id:39198)
Property Details
Interior
Features
Exterior
Parking
Garage spaces -
Garage type -
Total parking spaces 5
Property History
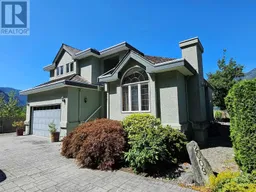 31
31
