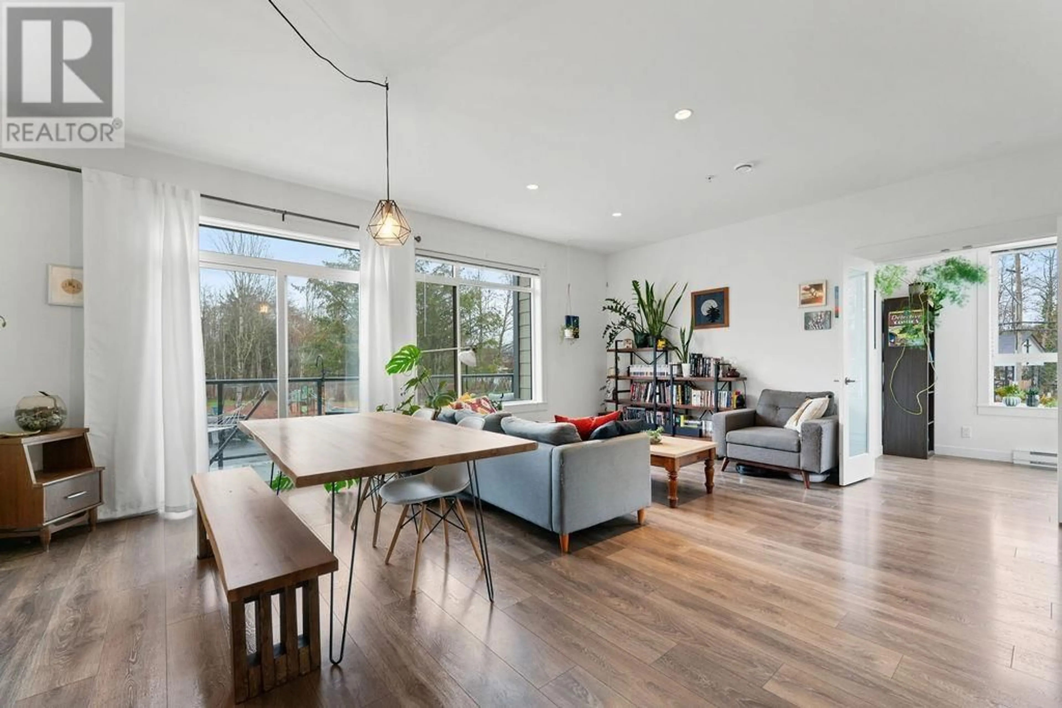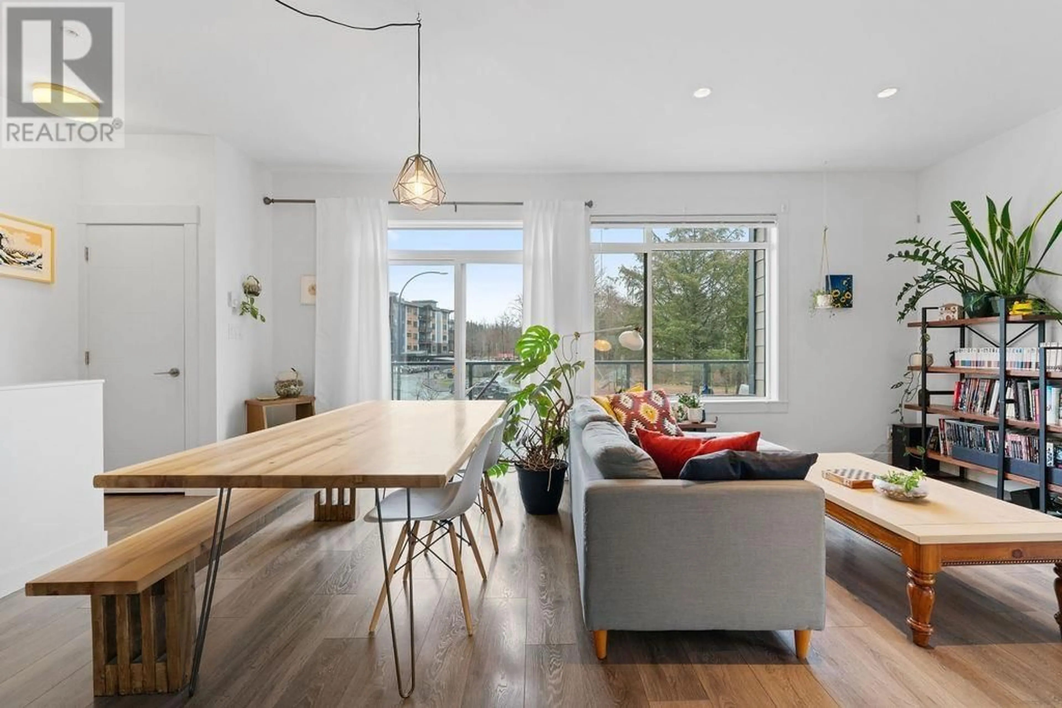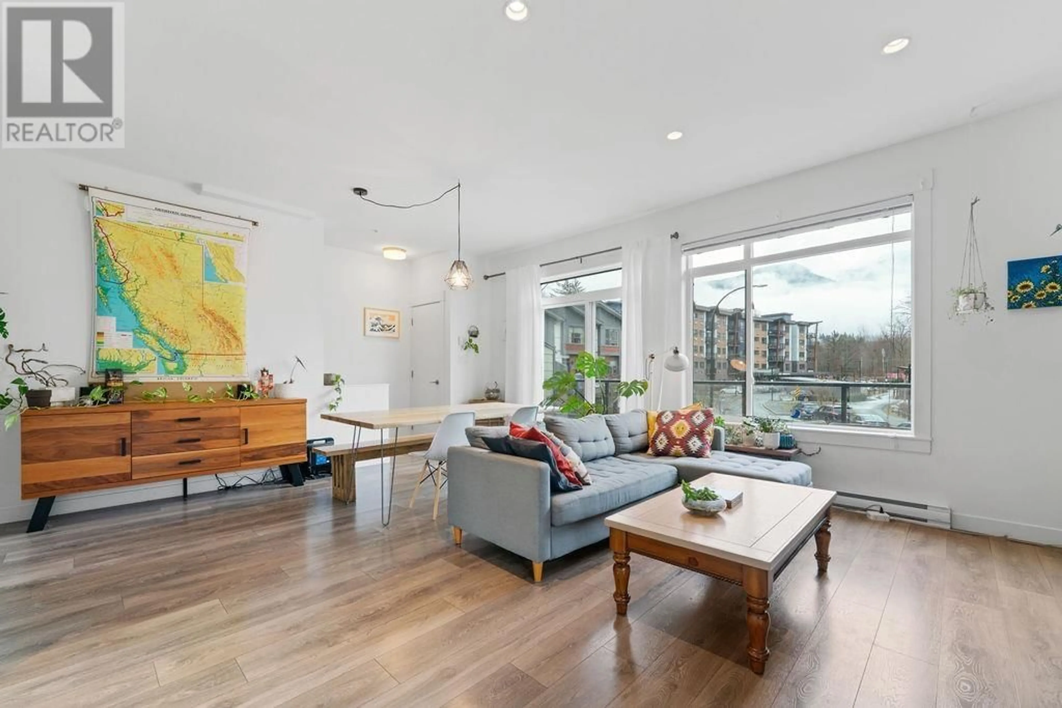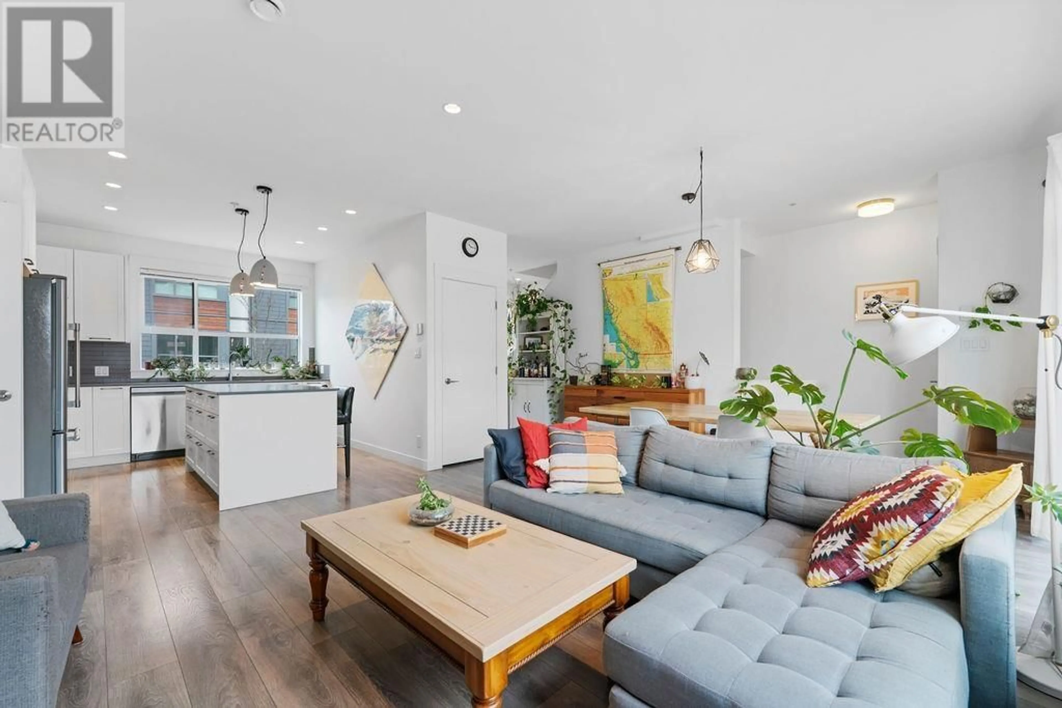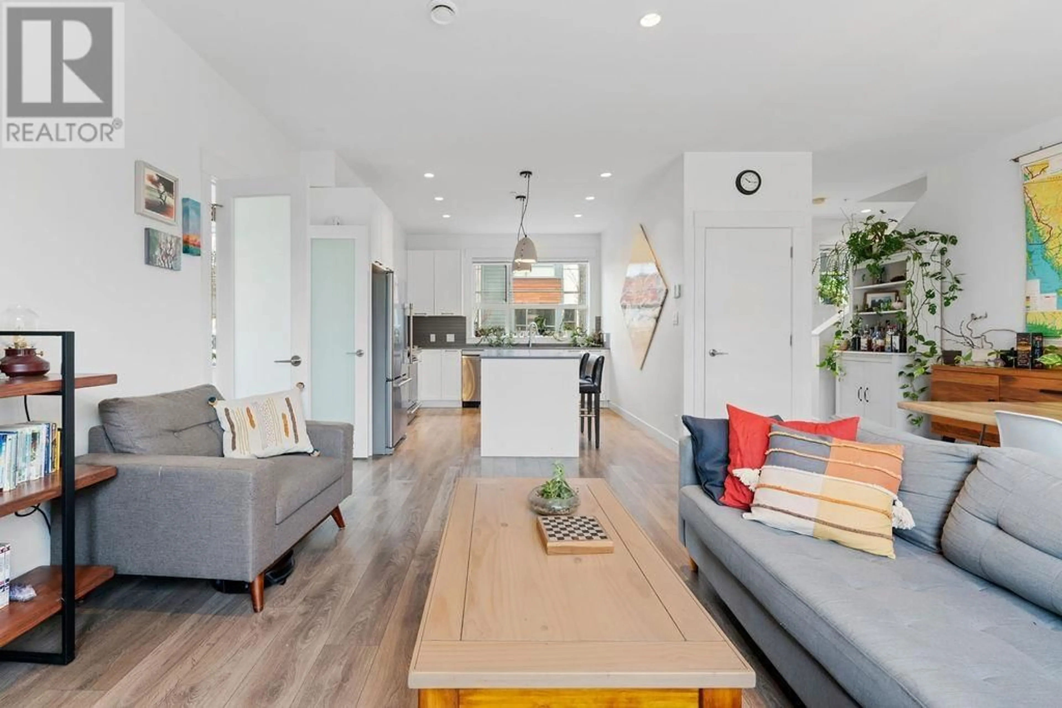2 - 38684 BUCKLEY AVENUE, Squamish, British Columbia V6B0C8
Contact us about this property
Highlights
Estimated ValueThis is the price Wahi expects this property to sell for.
The calculation is powered by our Instant Home Value Estimate, which uses current market and property price trends to estimate your home’s value with a 90% accuracy rate.Not available
Price/Sqft$802/sqft
Est. Mortgage$4,938/mo
Maintenance fees$466/mo
Tax Amount (2024)$4,001/yr
Days On Market35 days
Description
Discover the perfect blend of space, style, and modern living in this stunning 3-bedroom, 2.5-bathroom end-unit townhome. As the largest floorplan in the community, this home offers an exceptional living experience with thoughtful upgrades and an unbeatable location. Step inside to find a bright and inviting main floor featuring 9' ceilings, a convenient powder room, and a sleek kitchen equipped with quartz countertops and stainless steel appliances. Large windows flood the space with natural light, creating a warm and airy atmosphere while offering stunning views. Step outside to your south-facing deck, perfect for enjoying sunny days and beautiful scenery. The home also includes a versatile bonus den, ideal for a home office or cozy reading nook. Upstairs, the spacious master suite boasts a walk-in closet, while two additional bedrooms and two full baths provide ample space for family or guests. Parking is a breeze with an oversized two-car garage and additional parking available in front of the home. (id:39198)
Property Details
Interior
Features
Exterior
Parking
Garage spaces -
Garage type -
Total parking spaces 4
Condo Details
Amenities
Laundry - In Suite
Inclusions
Property History
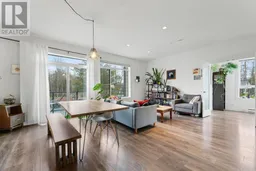 38
38
