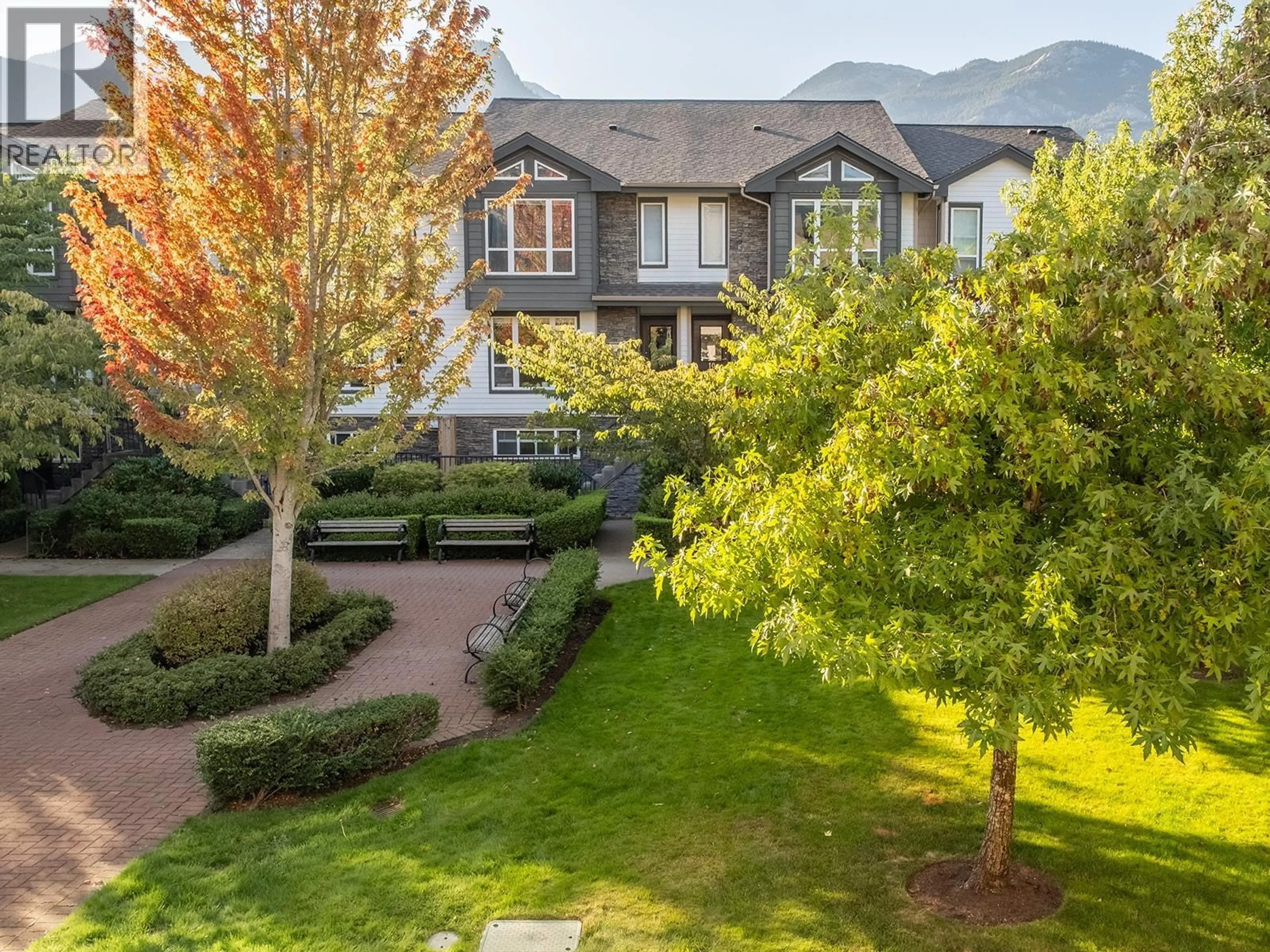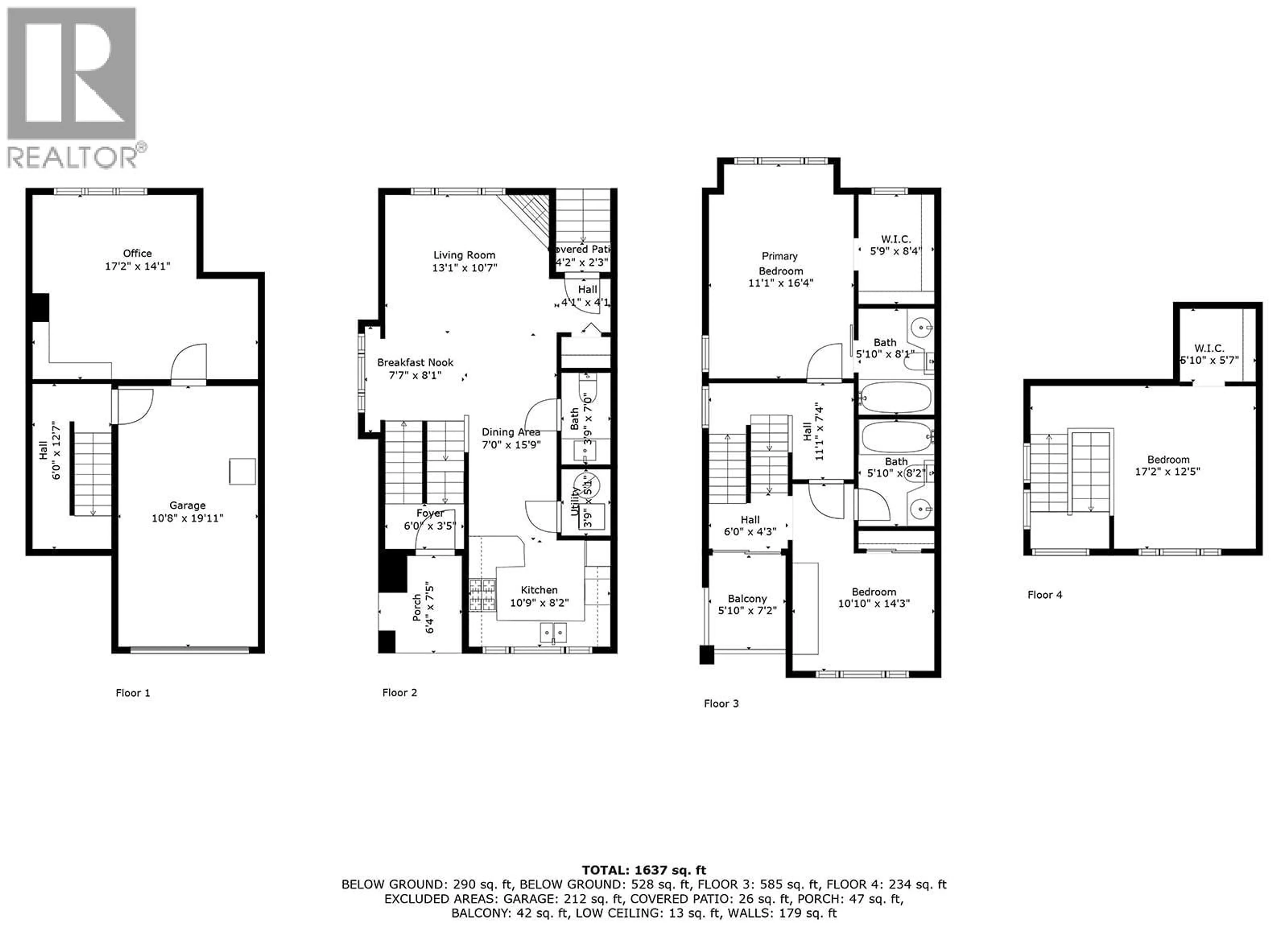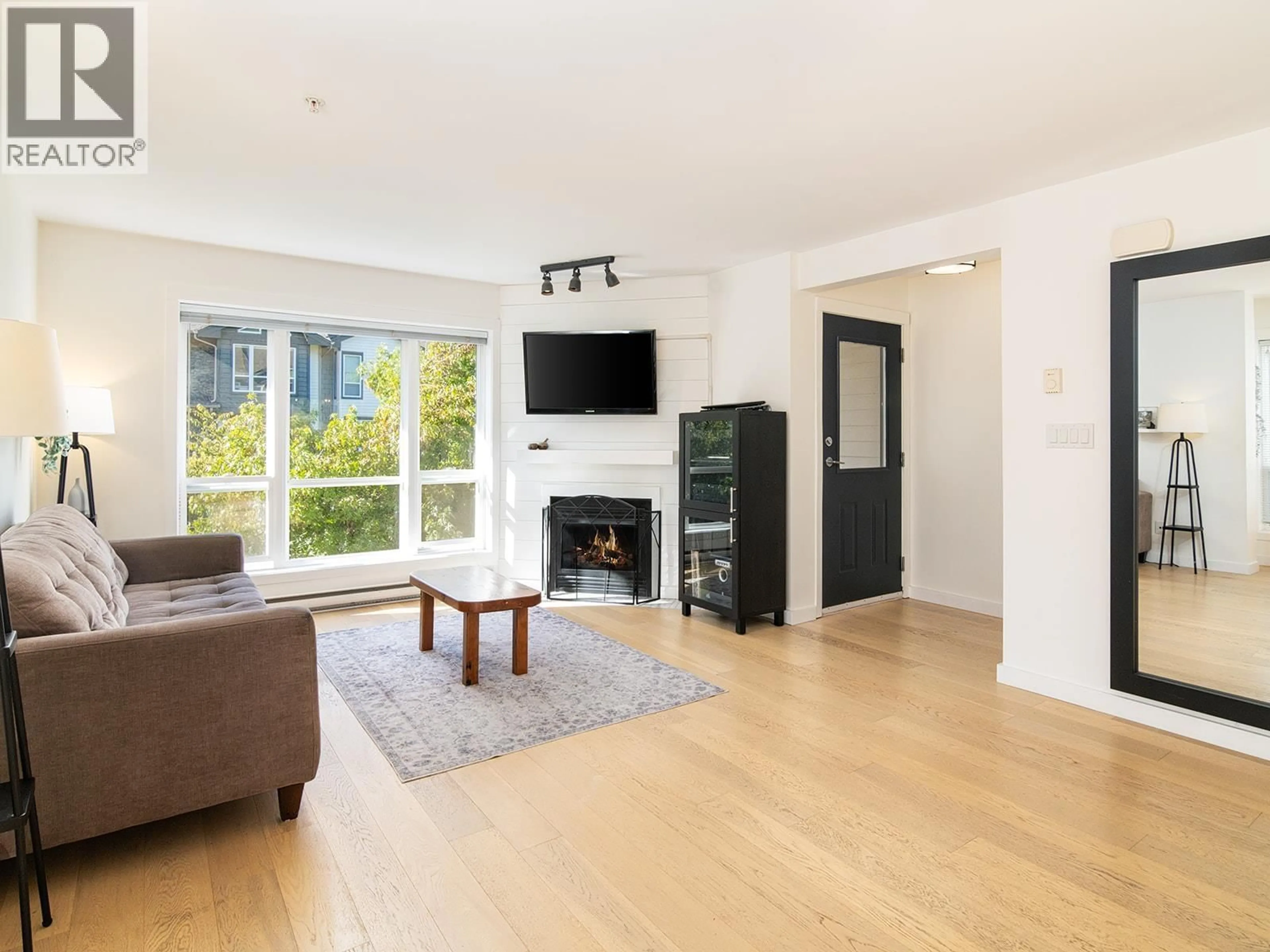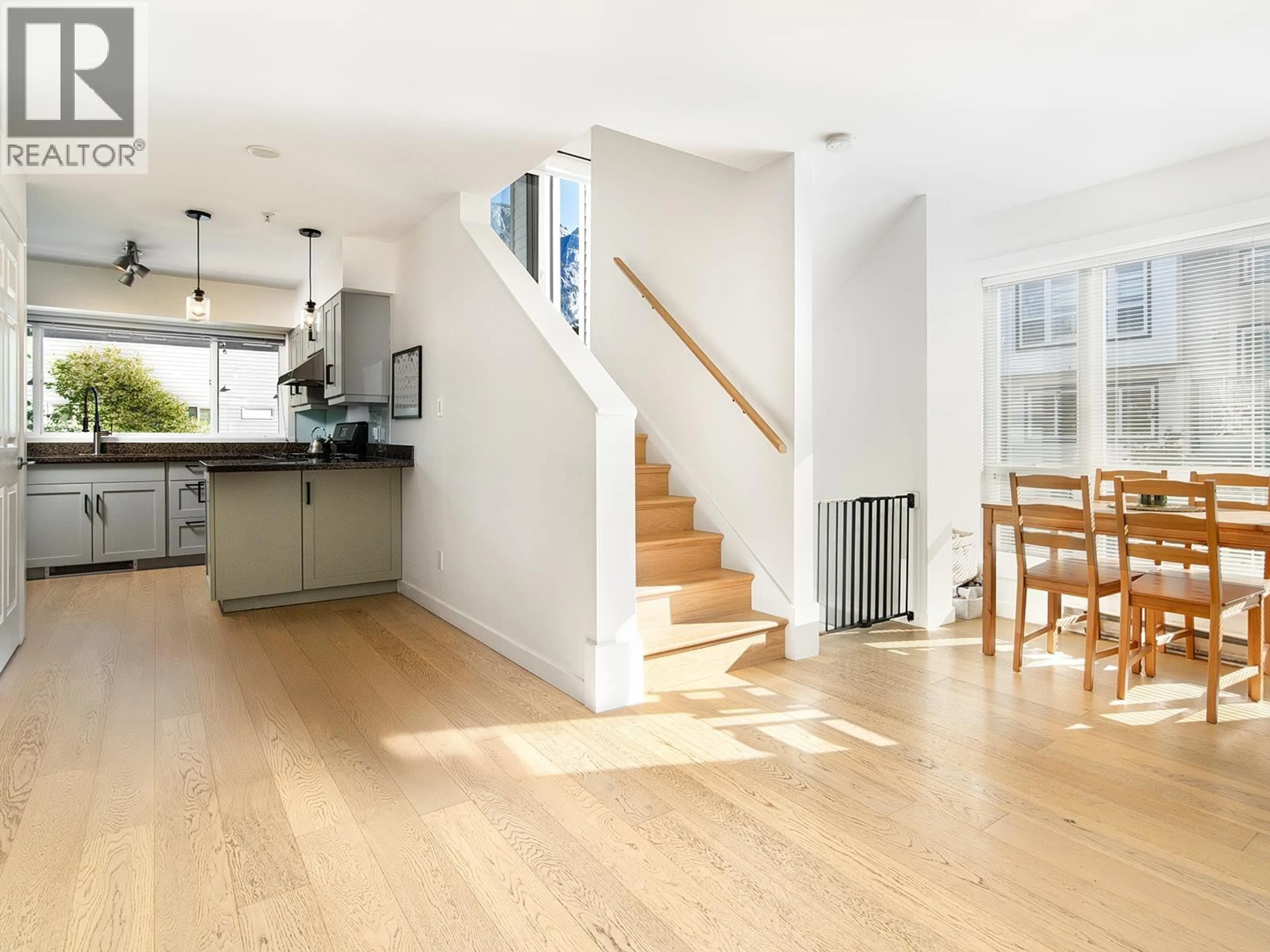2 - 1261 MAIN STREET, Squamish, British Columbia V8B0P7
Contact us about this property
Highlights
Estimated valueThis is the price Wahi expects this property to sell for.
The calculation is powered by our Instant Home Value Estimate, which uses current market and property price trends to estimate your home’s value with a 90% accuracy rate.Not available
Price/Sqft$610/sqft
Monthly cost
Open Calculator
Description
Live in the heart of downtown Squamish! This centrally located duplex combines unbeatable convenience with breathtaking views of the Chief, Diamond Head, and Tantalus Range. Quietly set back off Main Street beside a green space, this home is filled with natural light from its east/west exposure. The bright, functional layout features two spacious bedrooms with ensuites, plus a loft-style third bedroom with panoramic mountain vistas. Enjoy cozy evenings by the gas fireplace, a chef´s gas range, and thoughtful updates throughout. The lower level offers a single-car garage with a versatile flex space for an office, gym, or gear room, plus additional parking out front. A rare opportunity to own a view-filled home steps from shops, dining, trails, and all that Squamish has to offer. OPEN HOUSE SAT SEPT 27 1-3PM. (id:39198)
Property Details
Interior
Features
Exterior
Parking
Garage spaces -
Garage type -
Total parking spaces 2
Condo Details
Inclusions
Property History
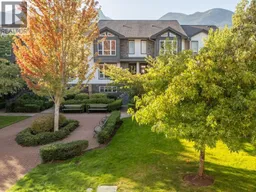 35
35
