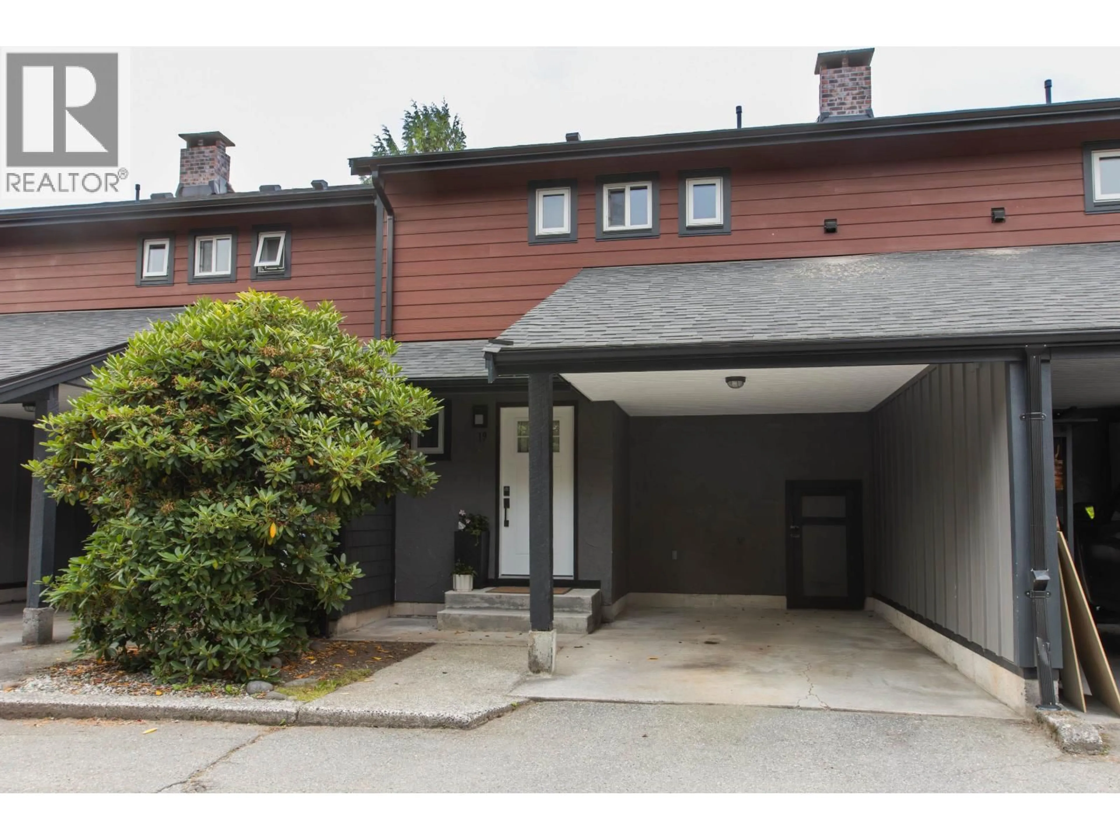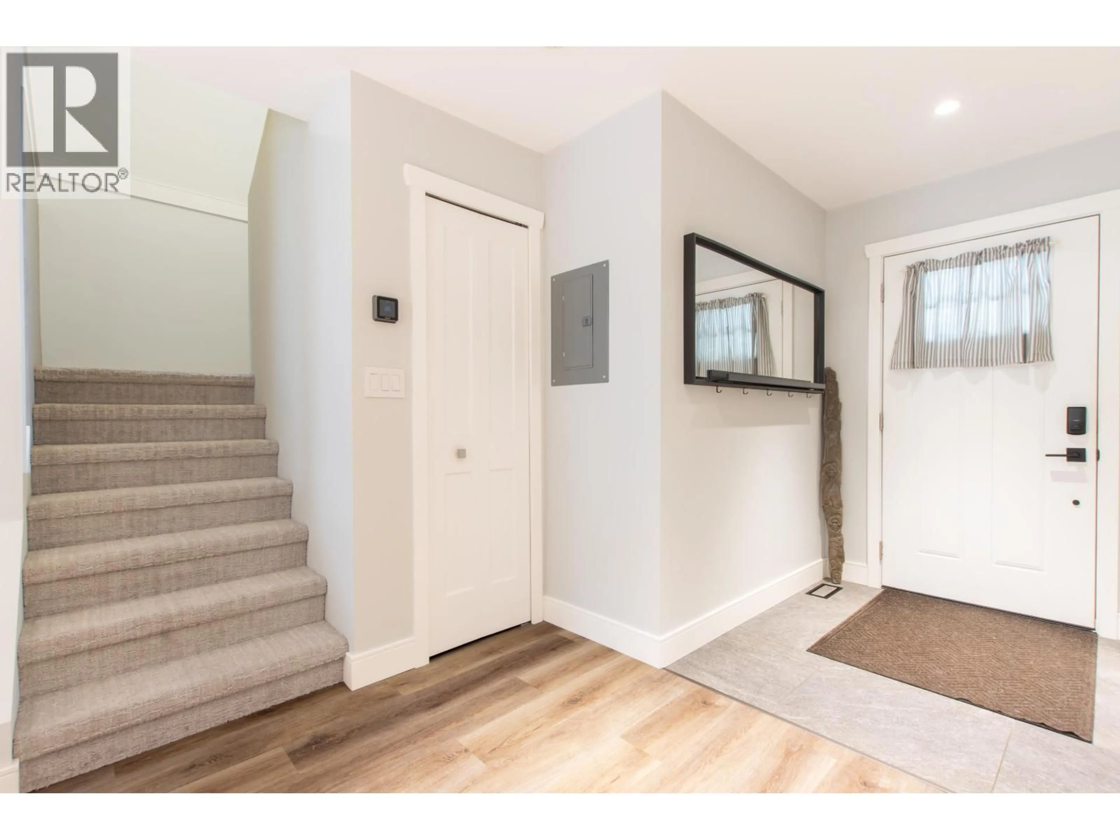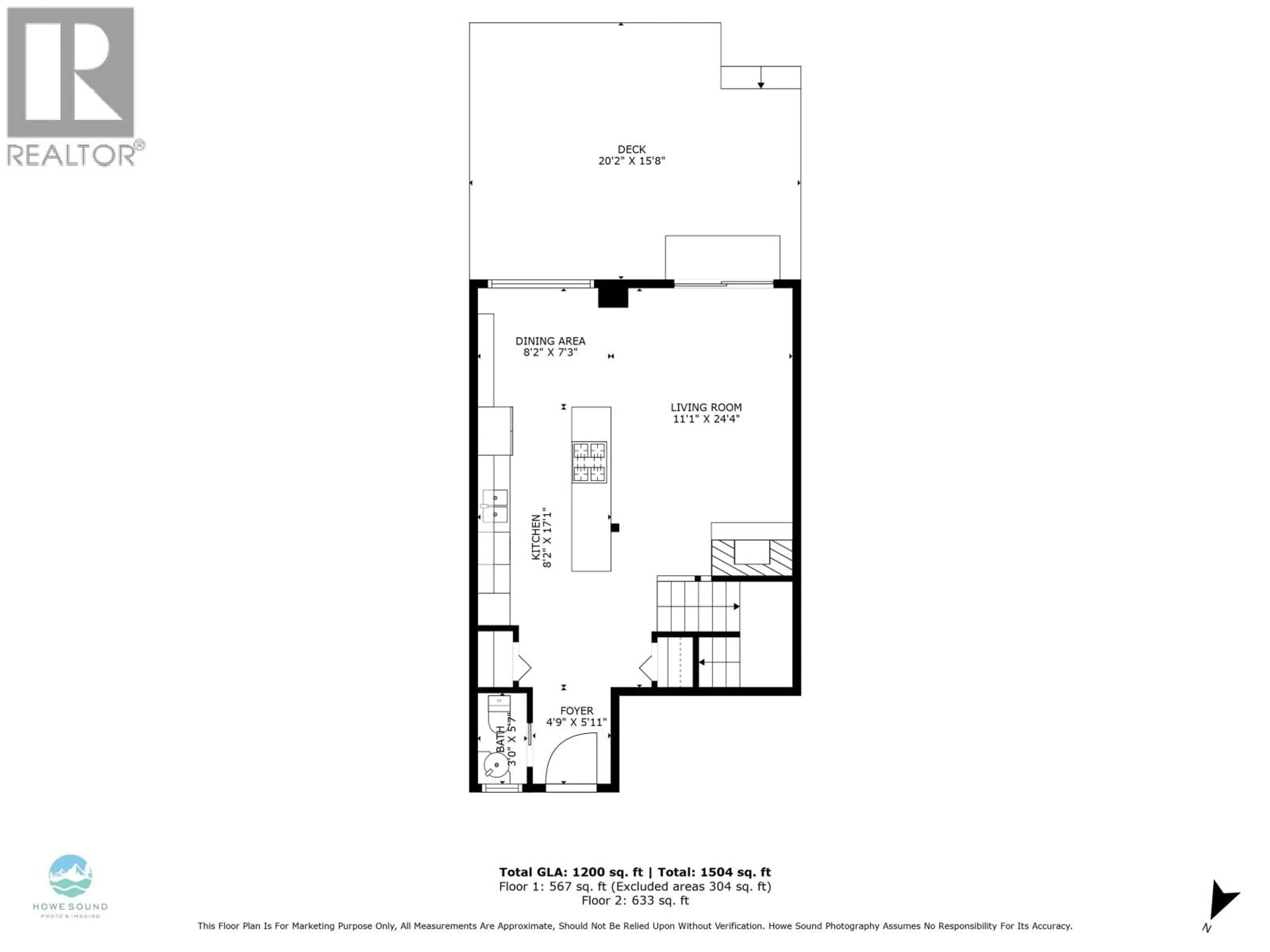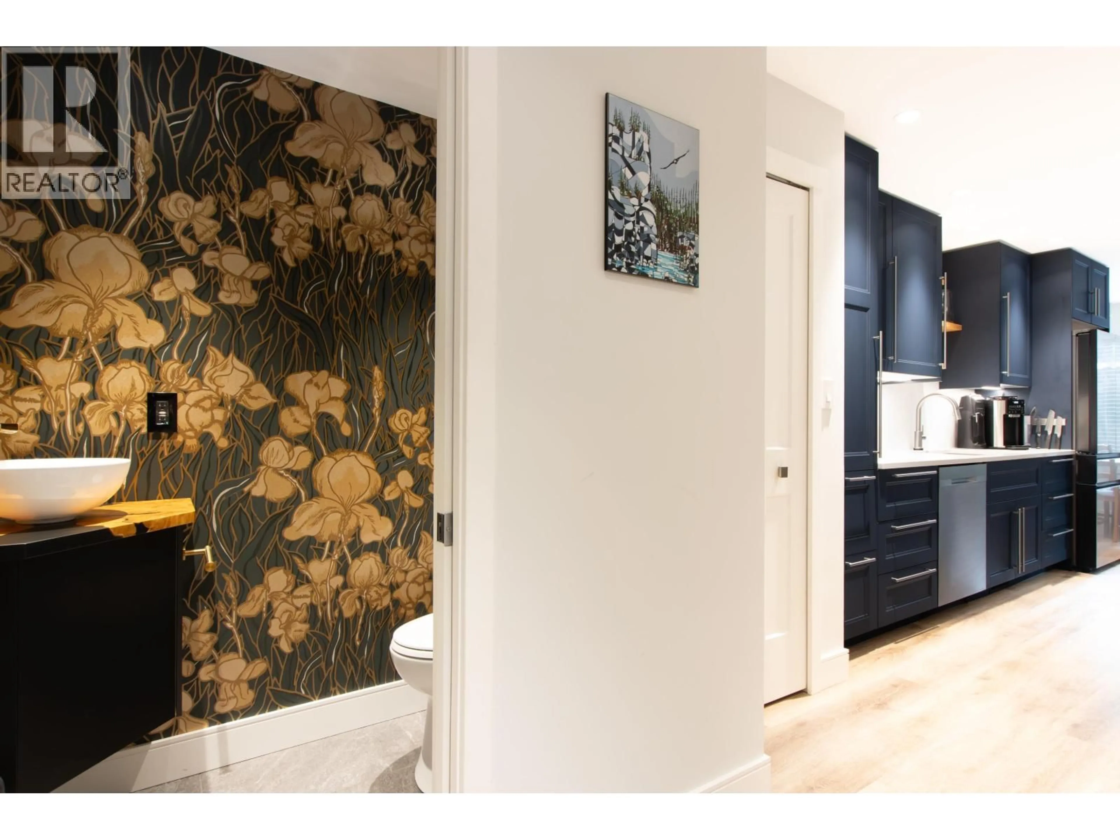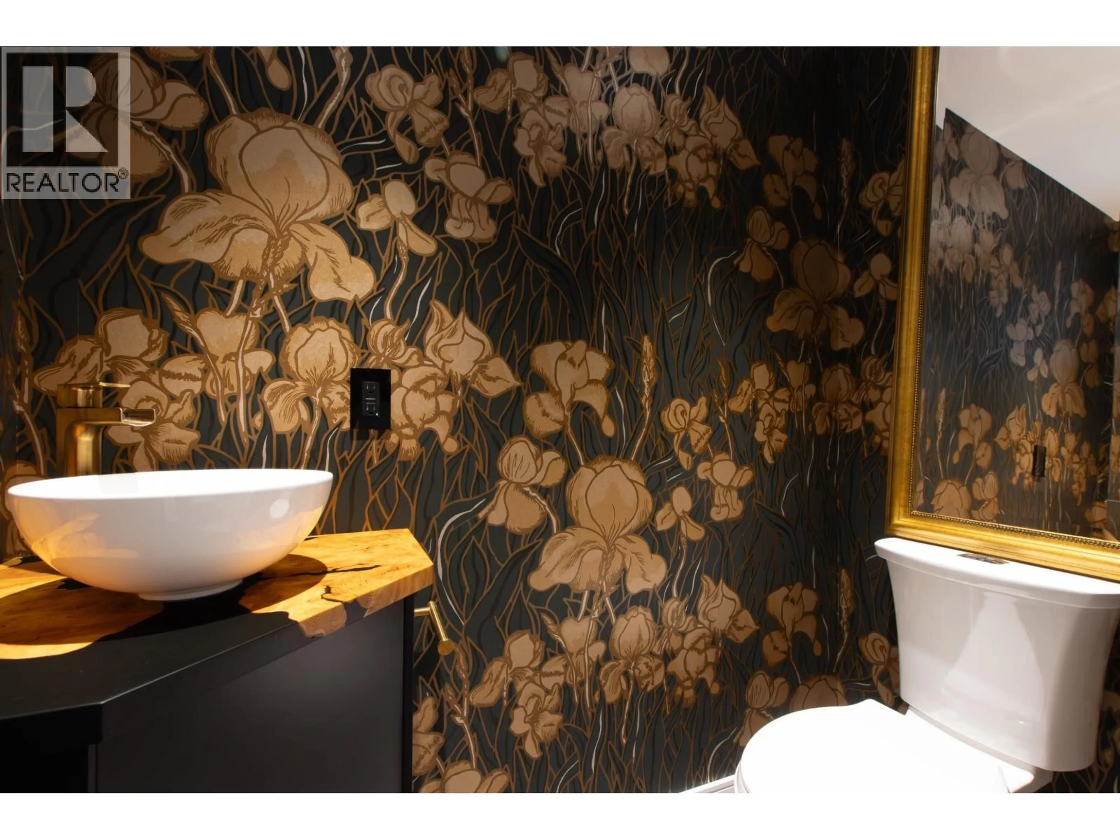19 - 1500 JUDD ROAD, Squamish, British Columbia V0N1H0
Contact us about this property
Highlights
Estimated valueThis is the price Wahi expects this property to sell for.
The calculation is powered by our Instant Home Value Estimate, which uses current market and property price trends to estimate your home’s value with a 90% accuracy rate.Not available
Price/Sqft$754/sqft
Monthly cost
Open Calculator
Description
Welcome to Cottonwoods in sunny Brackendale! This 2 bed,1.5 bath, + office, open-concept townhome has been FULLY renovated. This complex has had a full envelope upgrade incl. new siding, roof, windows, doors & fencing. Highlights in this home incl. all new appliances, a spacious laundry room on the bedroom level, new kitchen cabinets & quartz counter-tops, all new flooring, renovated bathrooms, new carpet, new plumbing & light fixtures. Space for one car in the carport with a secure storage area, crawl space & additional storage in the insulated attic with folding stair access. The wood fireplace with a faux concrete finish & a new n/g furnace provide affordable warmth. The private back yard is fully fenced, has pet friendly turf, new composite decking, & lush landscaping. Move-in ready!!!! (id:39198)
Property Details
Interior
Features
Exterior
Parking
Garage spaces -
Garage type -
Total parking spaces 1
Condo Details
Inclusions
Property History
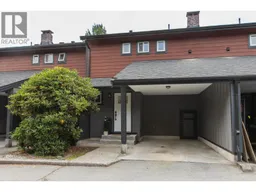 29
29
