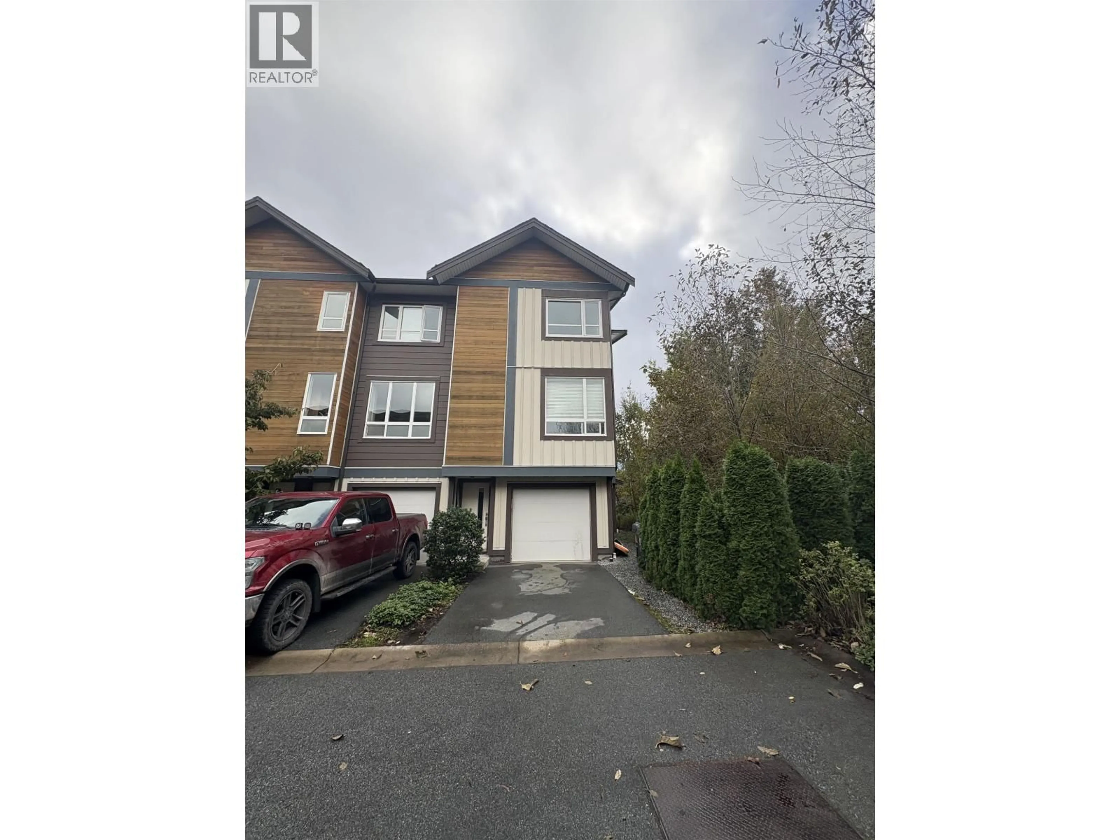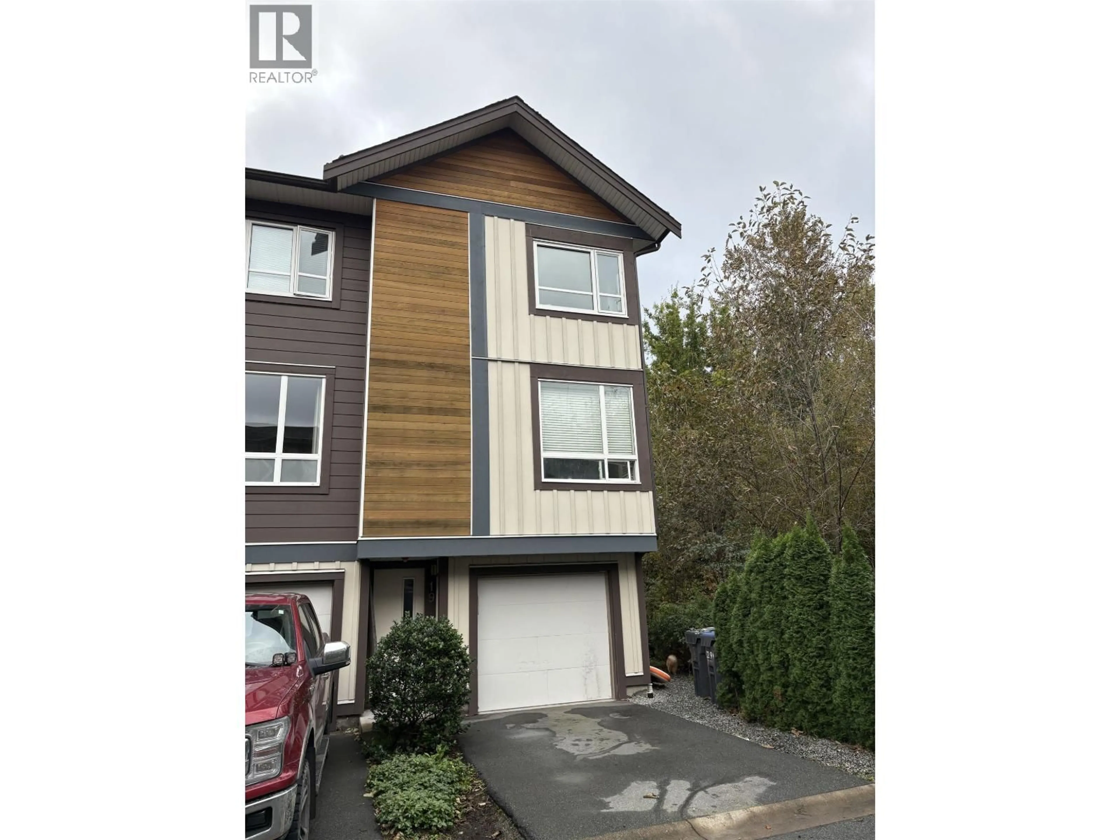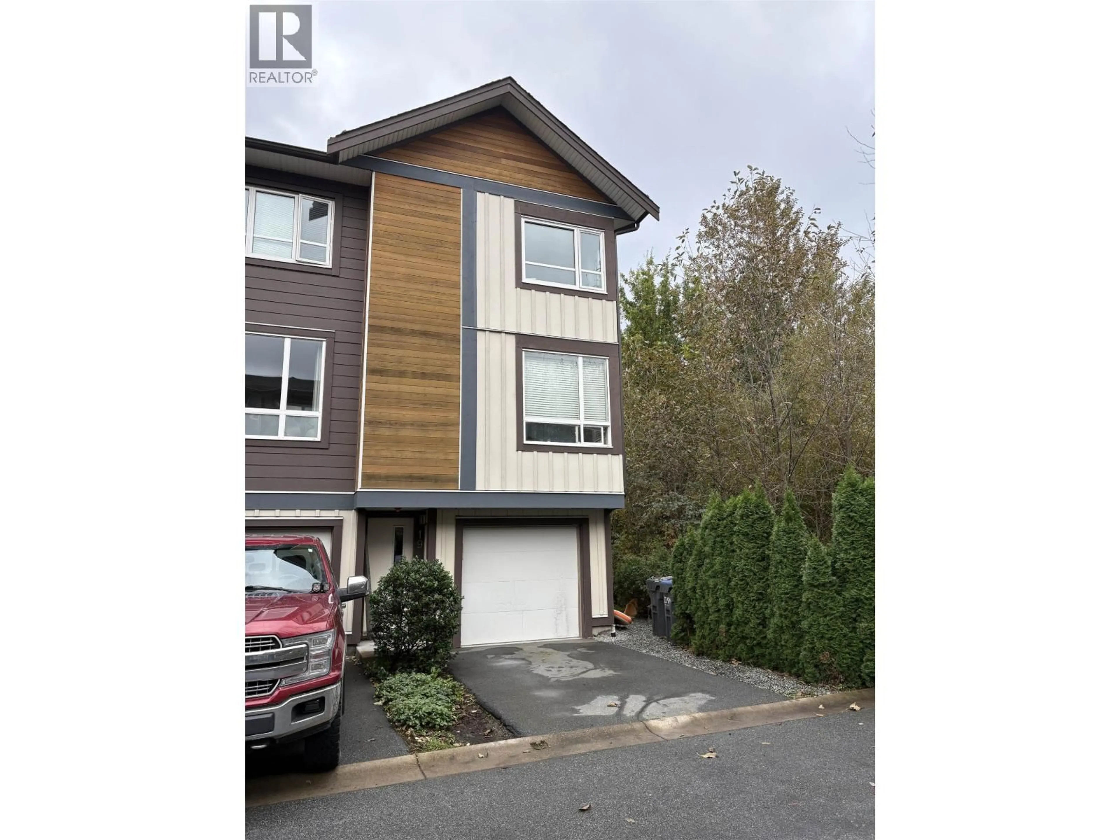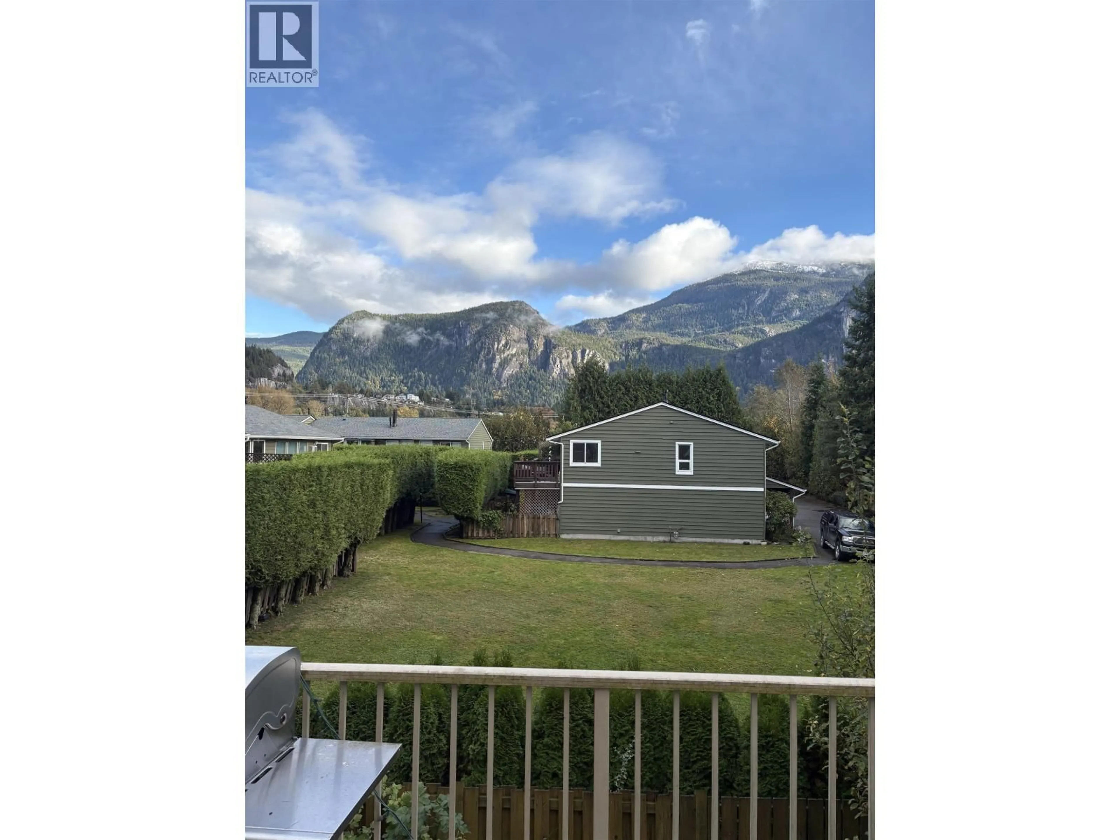19 - 1188 WILSON CRESCENT, Squamish, British Columbia V8B0B4
Contact us about this property
Highlights
Estimated valueThis is the price Wahi expects this property to sell for.
The calculation is powered by our Instant Home Value Estimate, which uses current market and property price trends to estimate your home’s value with a 90% accuracy rate.Not available
Price/Sqft$533/sqft
Monthly cost
Open Calculator
Description
Corner 3-bedroom, 2-bath townhome in The Current offering unobstructed mountain views, a private fenced yard, and a double tandem garage plus driveway parking. A rare opportunity to customize your own home-priced to reflect the renovations needed. Bright and well-laid-out, this corner unit is tucked on the quieter side of the complex and located in a family-friendly neighbourhood, just minutes from schools, trails, and all of downtown´s shops, restaurants, and amenities. Fantastic value and incredible views! DRPO in file - Will be reviewing offers Monday, October 27th, after 6pm. (id:39198)
Property Details
Interior
Features
Exterior
Parking
Garage spaces -
Garage type -
Total parking spaces 3
Condo Details
Amenities
Laundry - In Suite
Inclusions
Property History
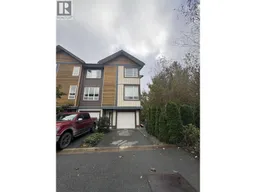 4
4
