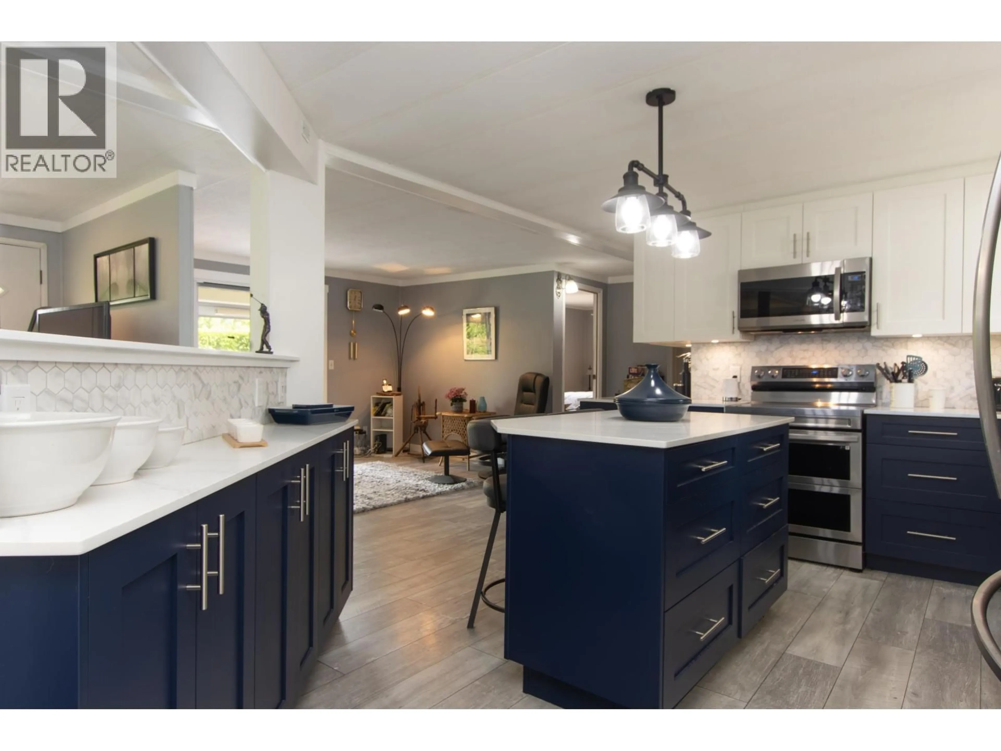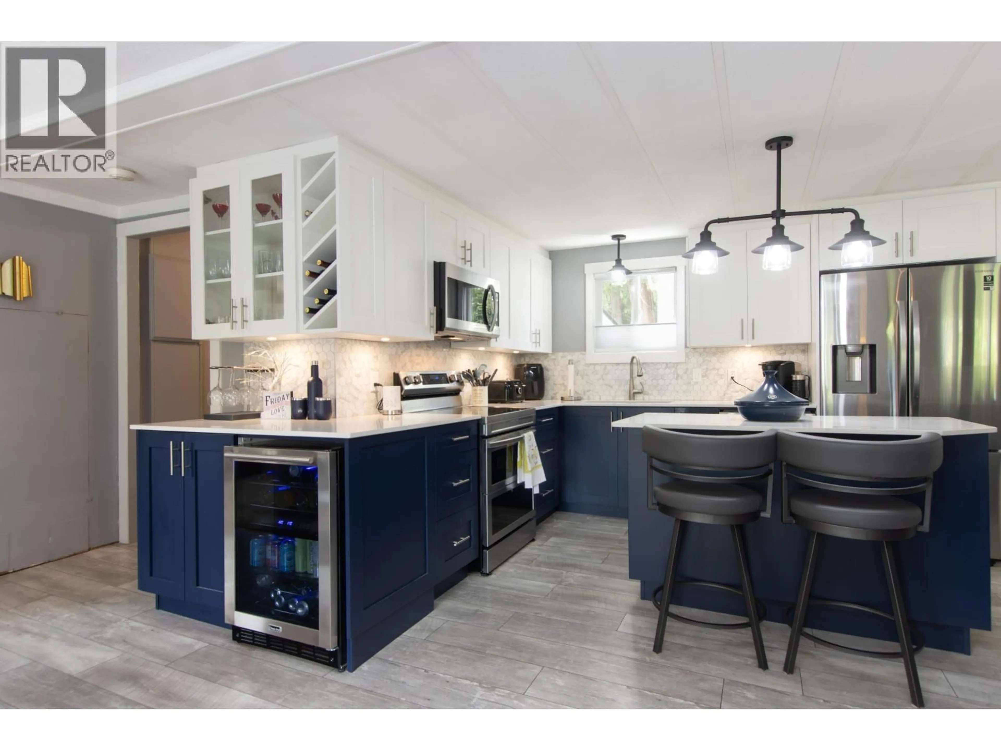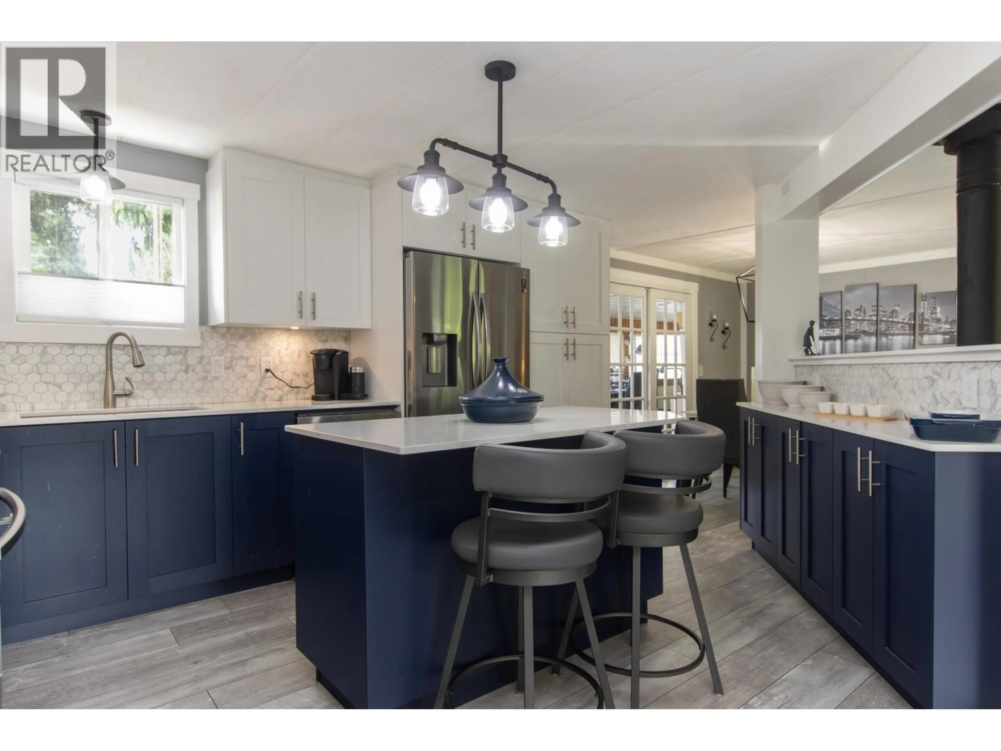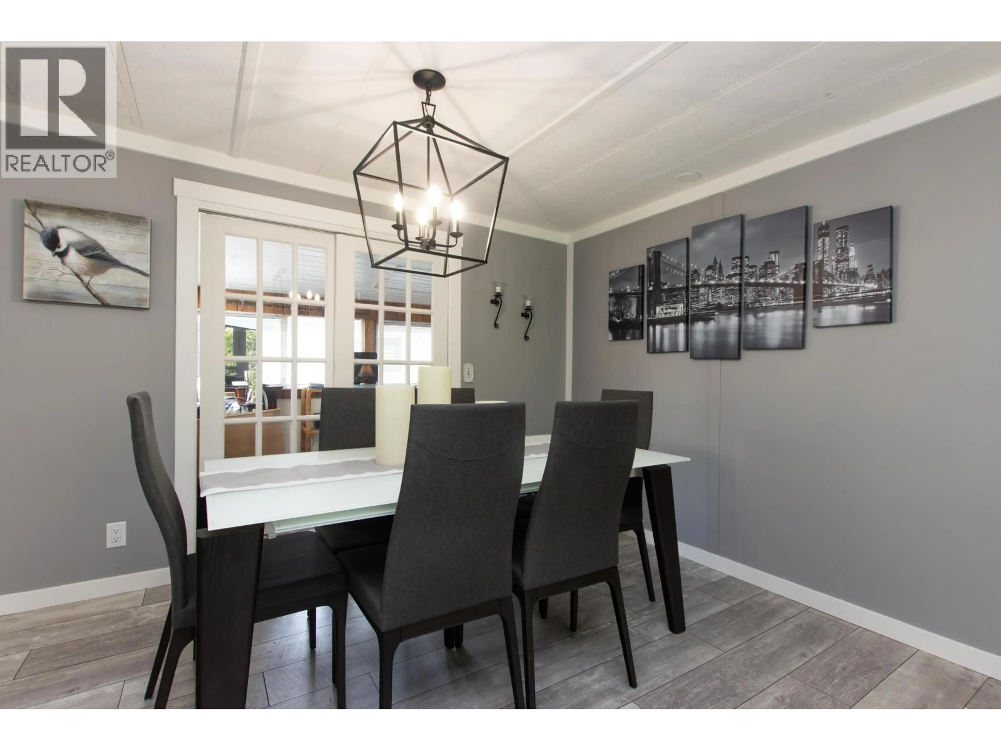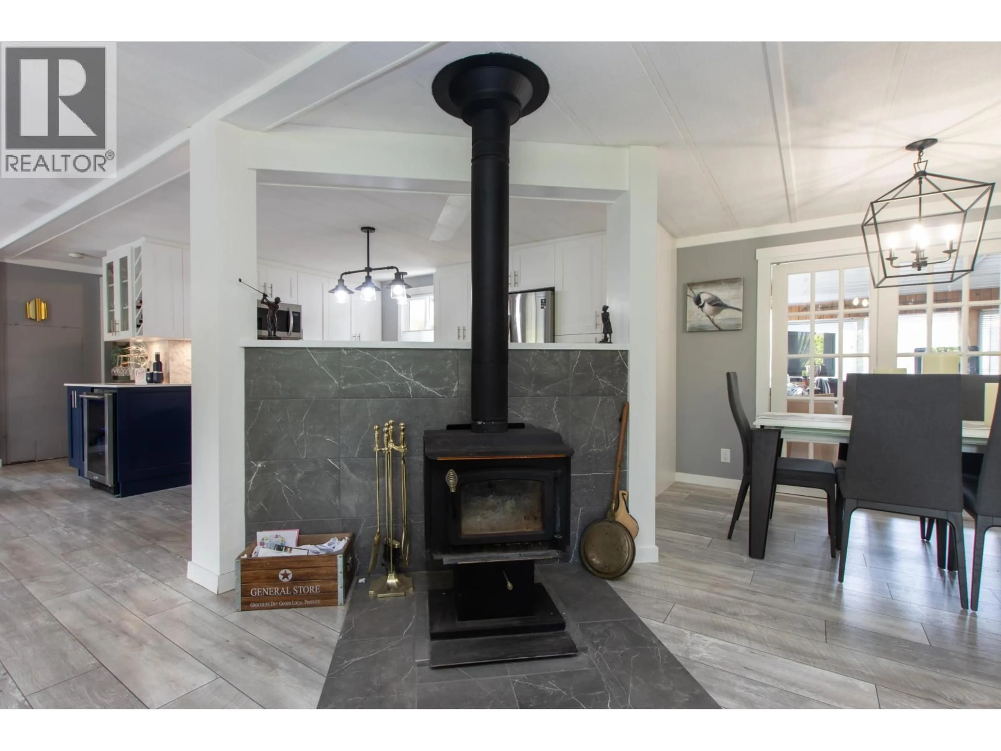178 - 1830 MAMQUAM ROAD, Squamish, British Columbia V8B0J1
Contact us about this property
Highlights
Estimated valueThis is the price Wahi expects this property to sell for.
The calculation is powered by our Instant Home Value Estimate, which uses current market and property price trends to estimate your home’s value with a 90% accuracy rate.Not available
Price/Sqft$323/sqft
Monthly cost
Open Calculator
Description
Stunning 3-bed + den, 2-bath double-wide on a large corner lot with mountain views! This beautifully updated home features a fully renovated kitchen with stone counters, an island, a wine fridge, new appliances, and built-ins. Enjoy spacious living and dining rooms, fresh paint, new flooring, and upgraded lighting and trim throughout. Primary suite includes an ensuite with soaker tub, shower & double sinks; main bath is fully redone. Relax on the new composite deck or in the hot tub, and enjoy the private yard and workshop. New 100-amp electrical, new roof, wood stove, and rare heat pump/EV-ready hookup-one of few in the park! Includes new windows, coverings, washer/dryer, freezer, storage shed. Walk to trails, golf, and shops. A rare gem in a great location! (id:39198)
Property Details
Interior
Features
Exterior
Parking
Garage spaces -
Garage type -
Total parking spaces 6
Property History
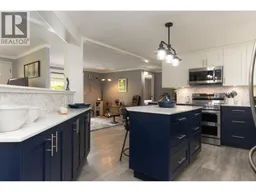 28
28
