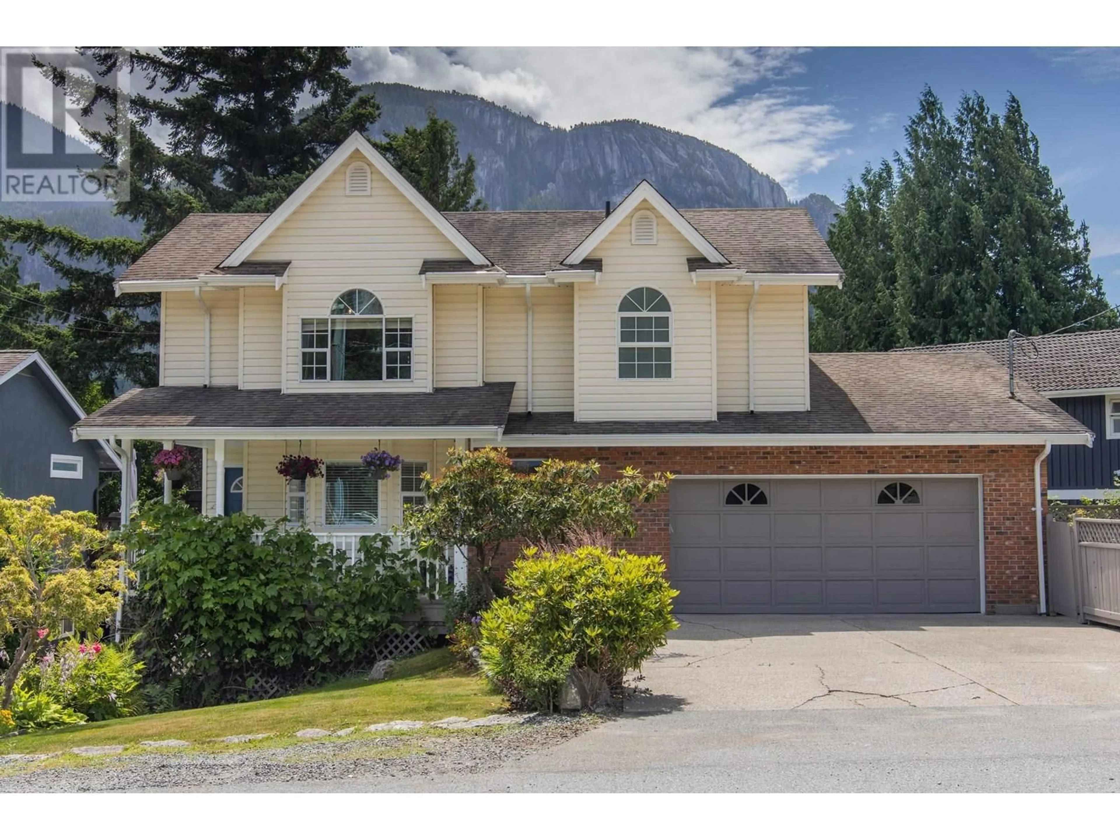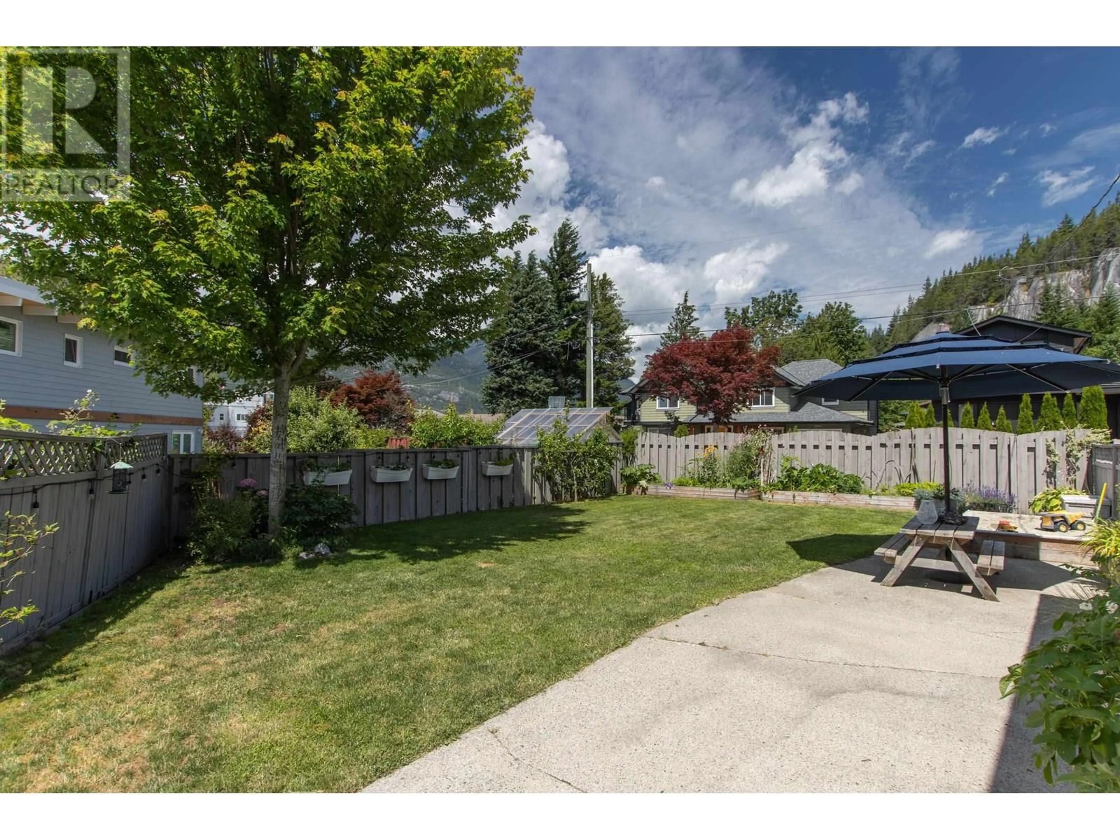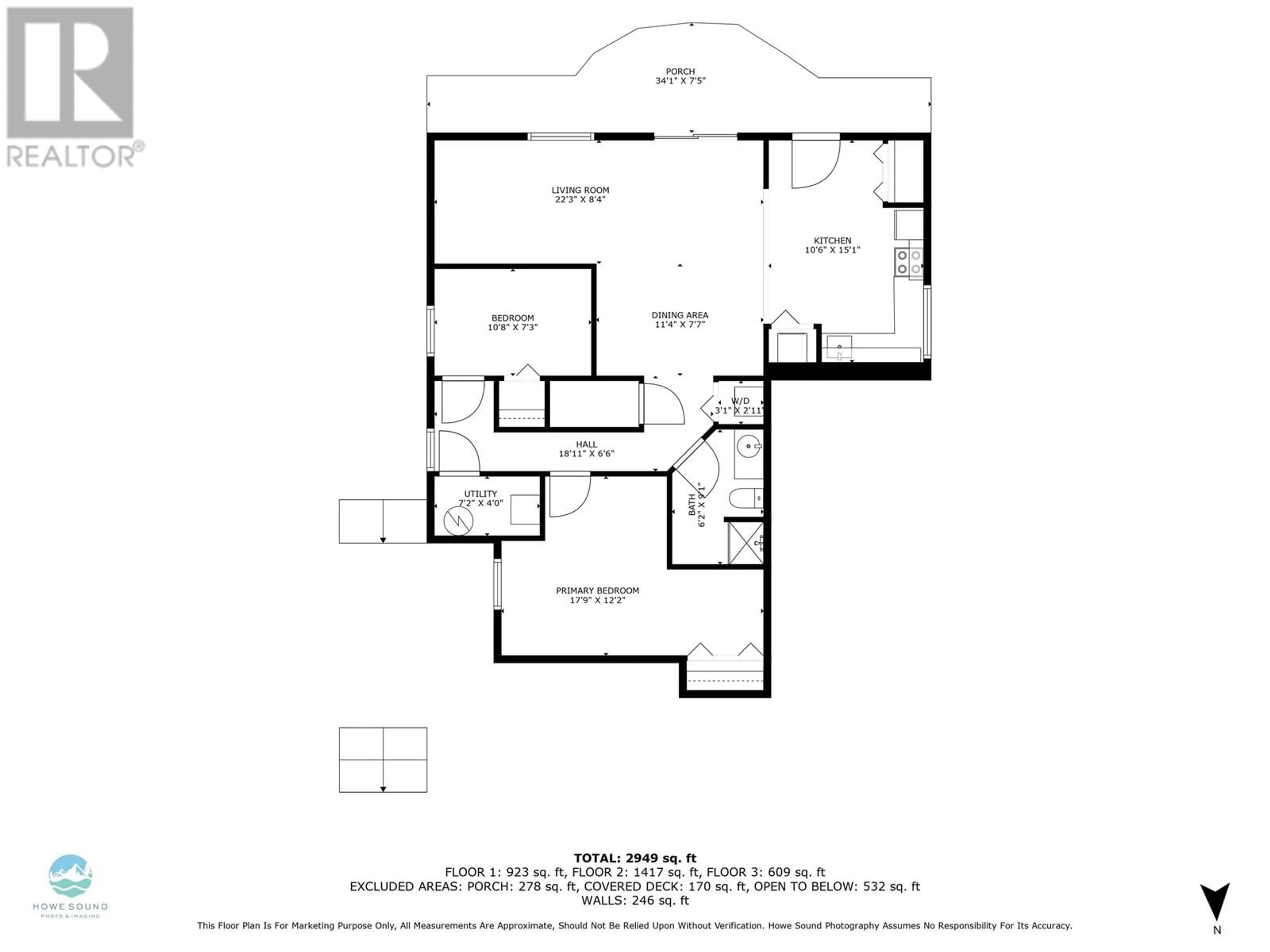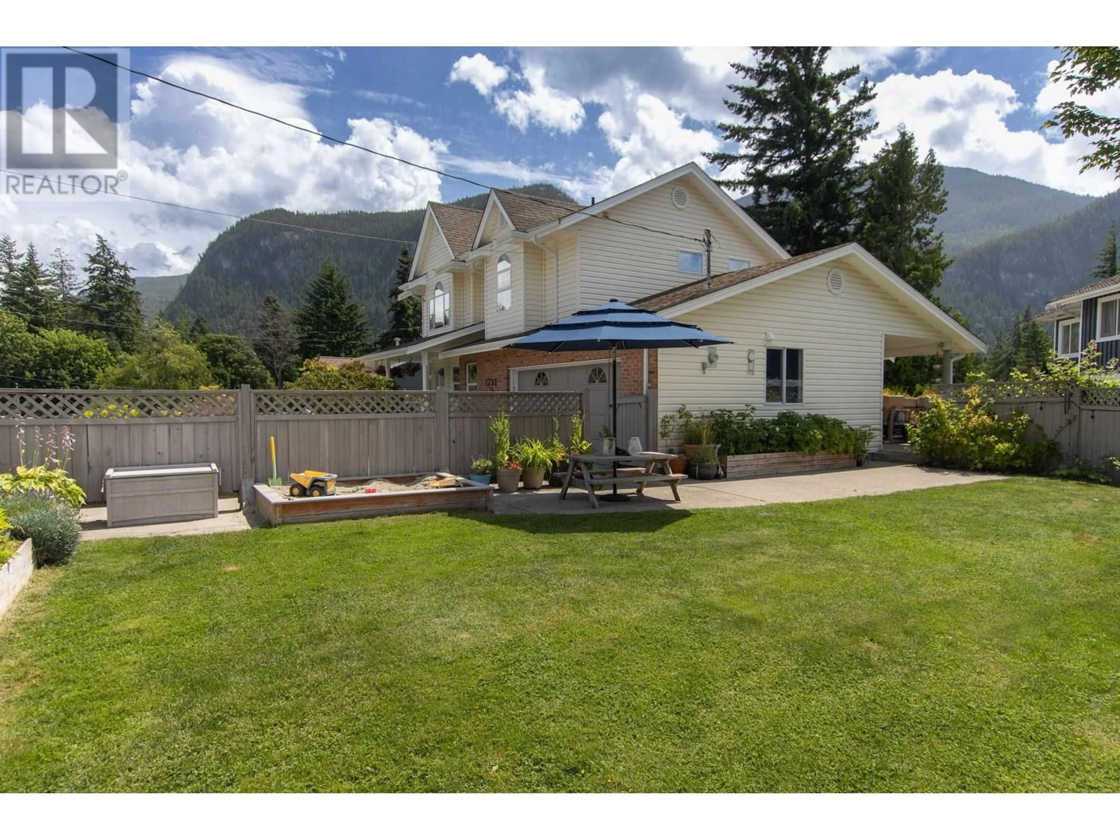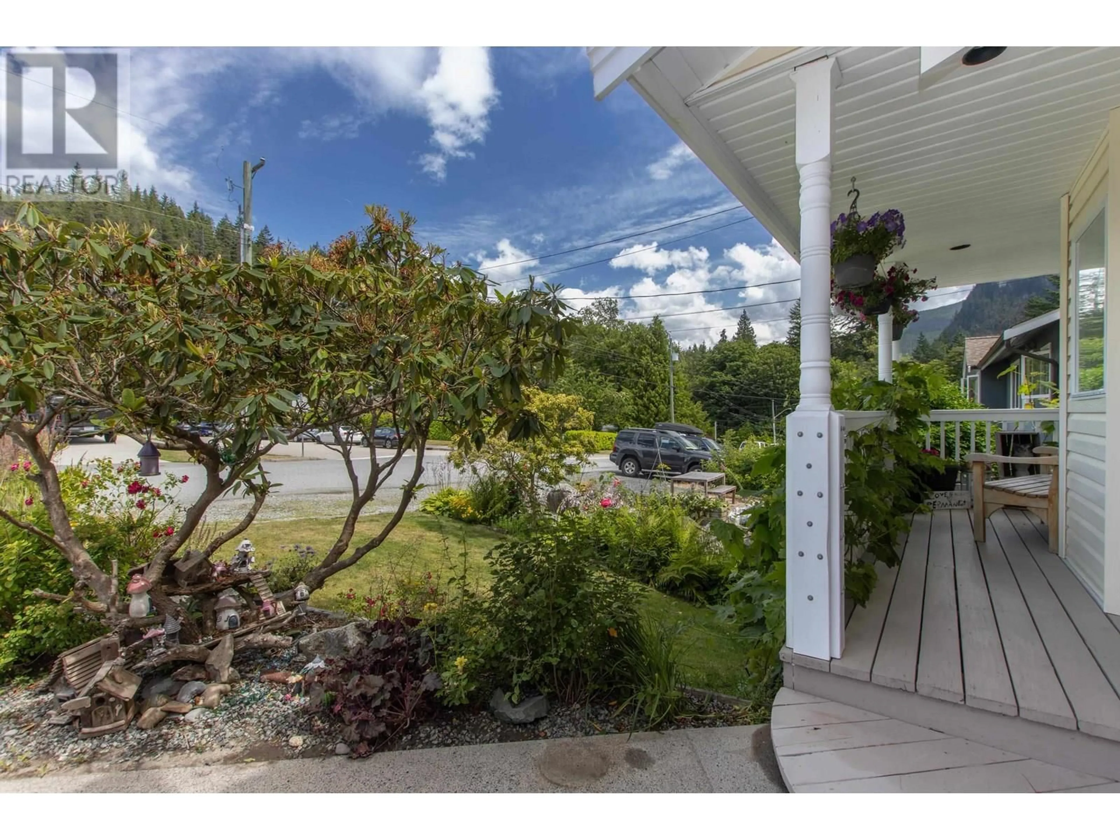1752 VISTA CRESCENT, Squamish, British Columbia V8B0E1
Contact us about this property
Highlights
Estimated valueThis is the price Wahi expects this property to sell for.
The calculation is powered by our Instant Home Value Estimate, which uses current market and property price trends to estimate your home’s value with a 90% accuracy rate.Not available
Price/Sqft$576/sqft
Monthly cost
Open Calculator
Description
Welcome to 1752 Vista Crescent on Hospital Hill. What a perfect location for all of your outdoor activities. From one direction you can see the Chief and from the other you are only steps from the wonderful Smoke Bluffs. 3 bedrooms and 2 full baths in the Main house with brand new vinyl plank flooring and a brand new full bath with custom shower. The great room is an open concept with soaring vaulted ceilings that let in all of the natural light. Relax on your covered porch or enjoy the fully fenced flat, sunny yard. Get help with the mortgage from your huge 2 bedroom 1 full bath suite below with a separate entrance and totally private yard. There is plenty of storage with the cleverly designed attic space with built in Jacobs ladder. Call your favorite Realtor to view- Open July 5 & 6. (id:39198)
Property Details
Interior
Features
Exterior
Parking
Garage spaces -
Garage type -
Total parking spaces 4
Property History
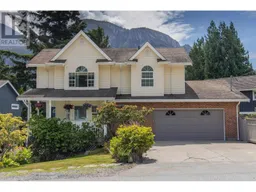 40
40
