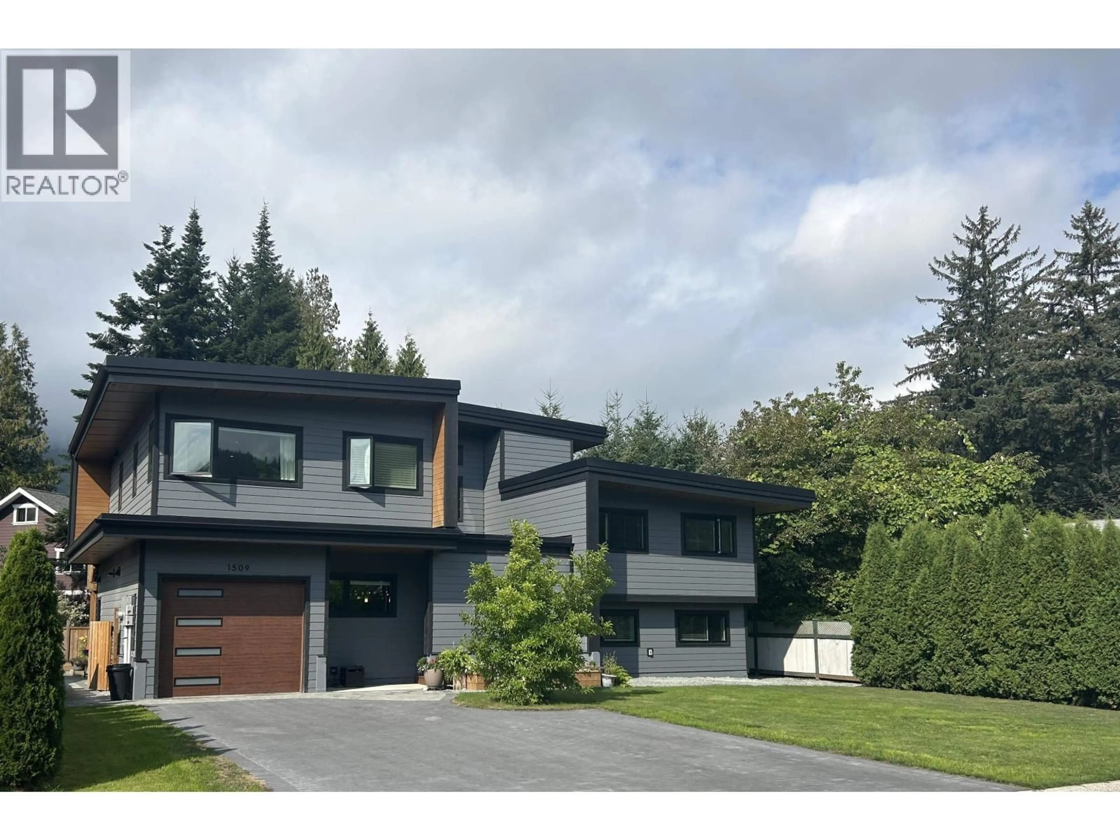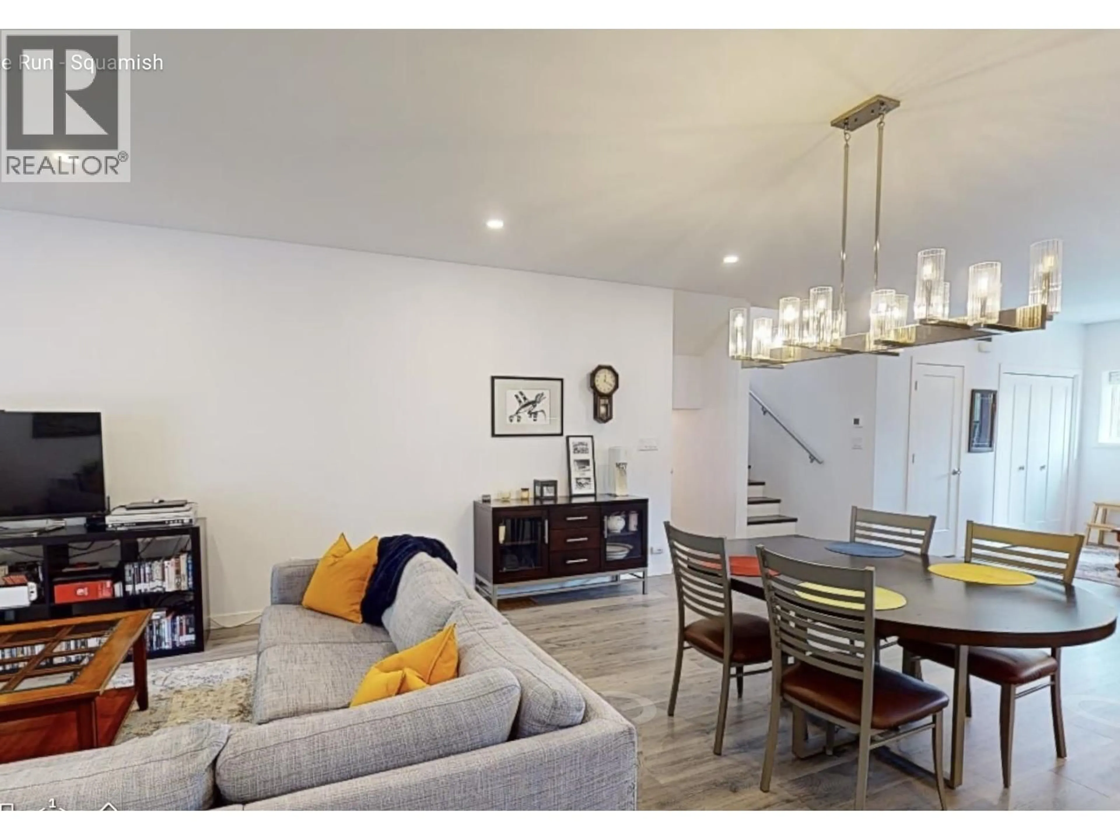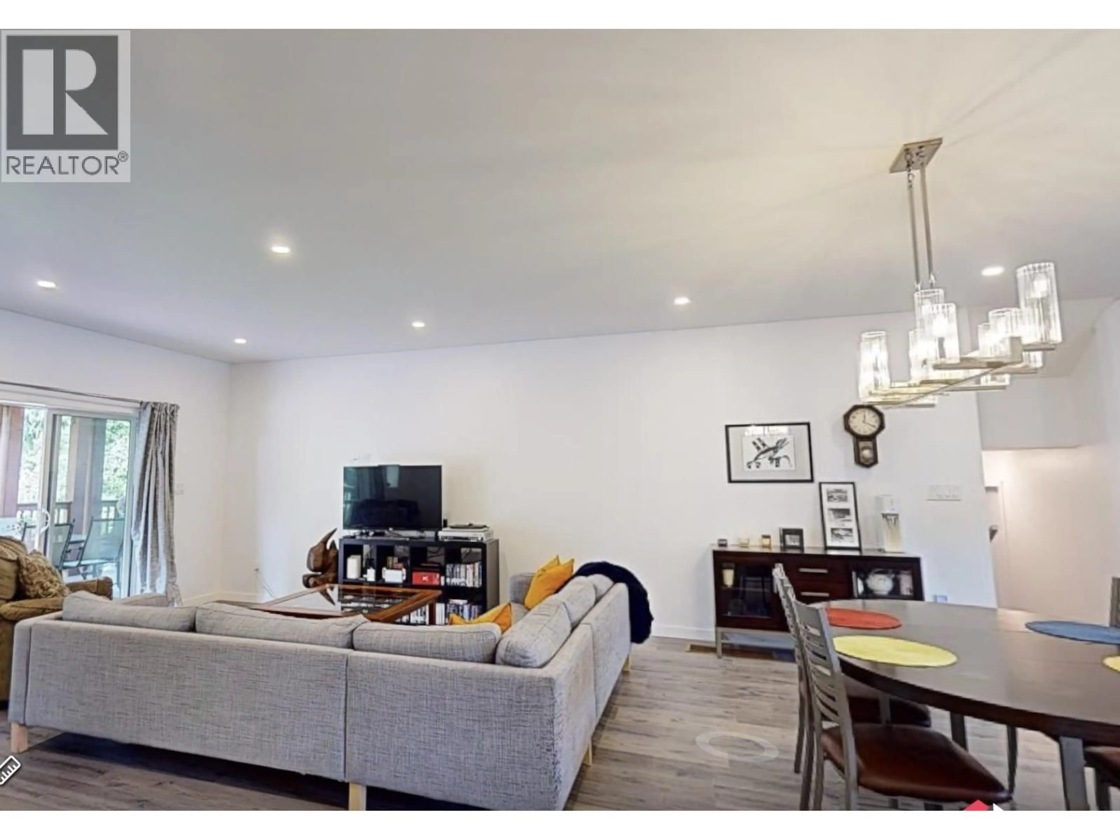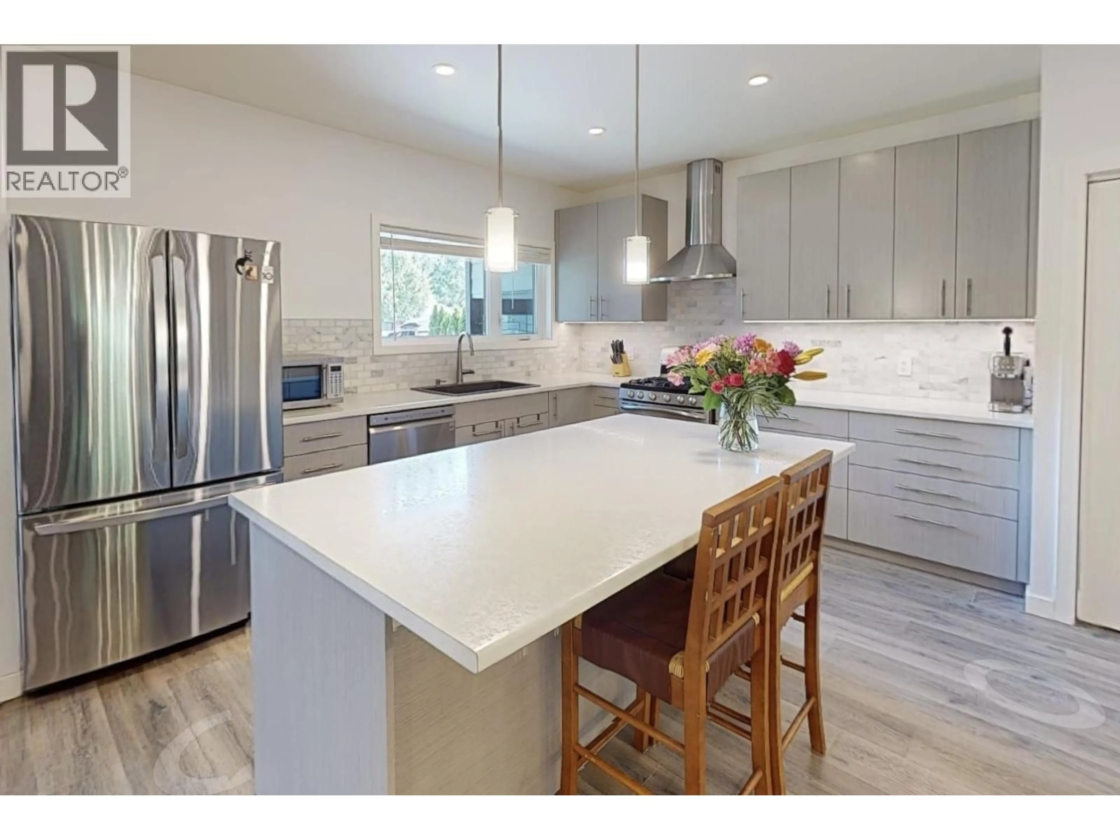1509 EAGLE RUN DRIVE, Squamish, British Columbia V0N1H0
Contact us about this property
Highlights
Estimated valueThis is the price Wahi expects this property to sell for.
The calculation is powered by our Instant Home Value Estimate, which uses current market and property price trends to estimate your home’s value with a 90% accuracy rate.Not available
Price/Sqft$638/sqft
Monthly cost
Open Calculator
Description
What a transformation! Once a simple side split home-now a multi level architecturally designed Stunner w/5 bdrm & 5 bath. Step thru discreetly recessed entry to a Great Room w/soaring ceilings & flex for all your dreams to come true. At one end sleek kitchen style offers a sunny functional hub w/oodles of storage & space for creating family moments or epic entertaining. Living/dining space area is wide open to create however you envision. dbl doors in wall of windows open to timberframe covered deck overlooking lush/private fenced rear yard.4 steps down is nanny flat?/rec space,10 steps up to 3 bdrms & full bath. Top floor primary retreat w/private deck/soaring roof lines & oversized windows. Separate 1 bdrm reg suite completes package. O/S Garage w/storage + tons of parking for all! (id:39198)
Property Details
Interior
Features
Exterior
Parking
Garage spaces -
Garage type -
Total parking spaces 4
Property History
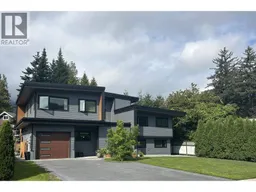 27
27
