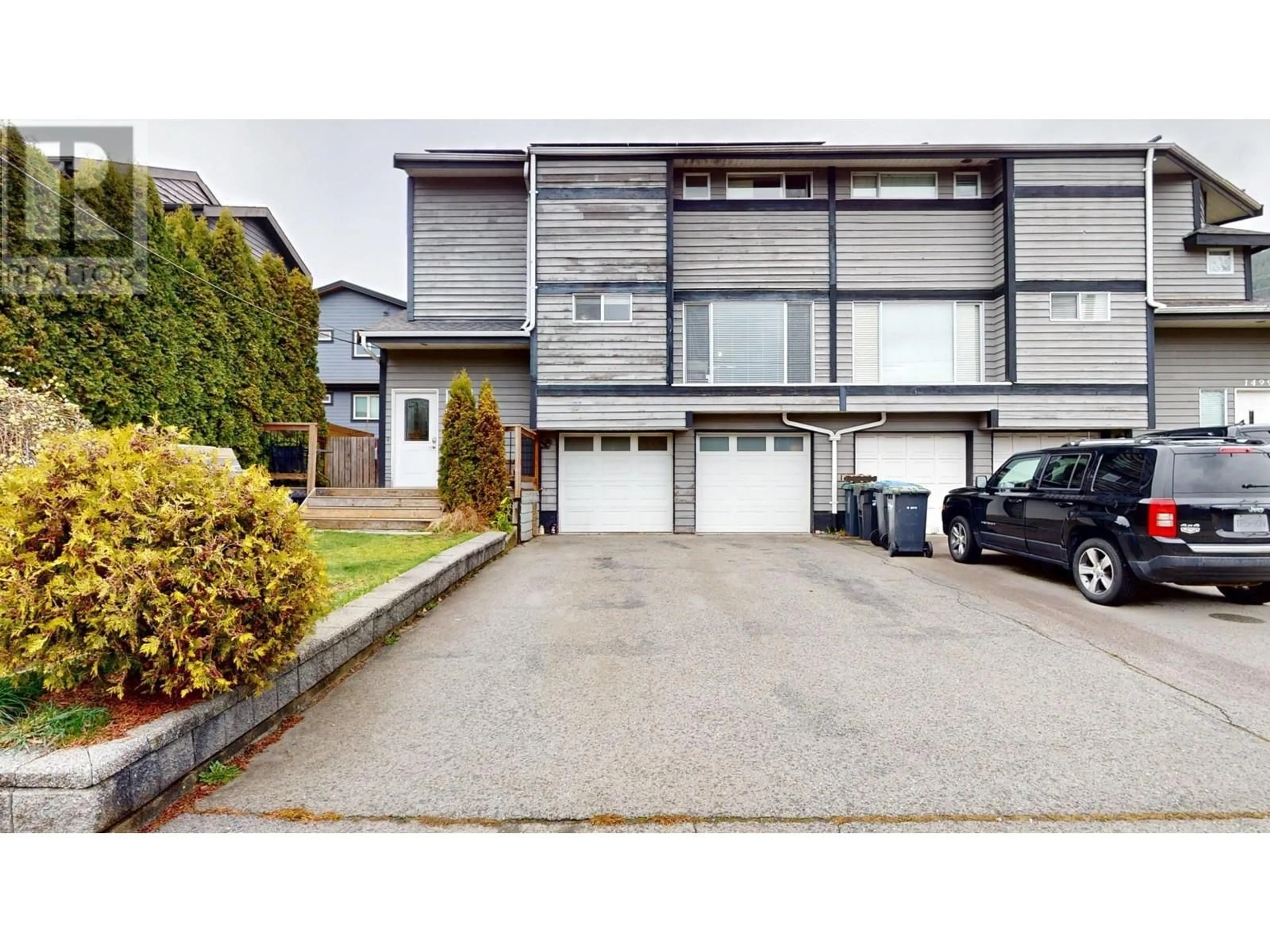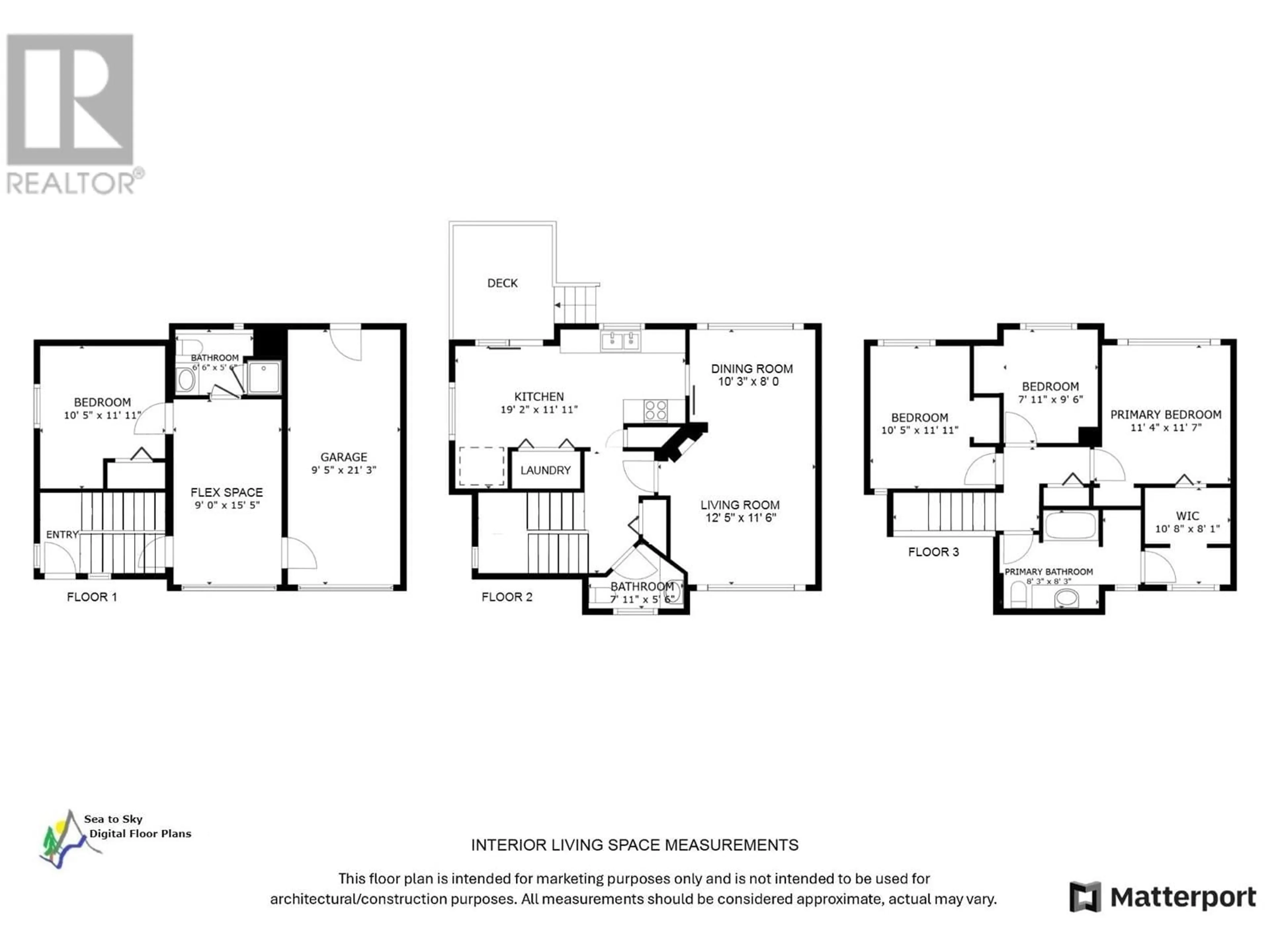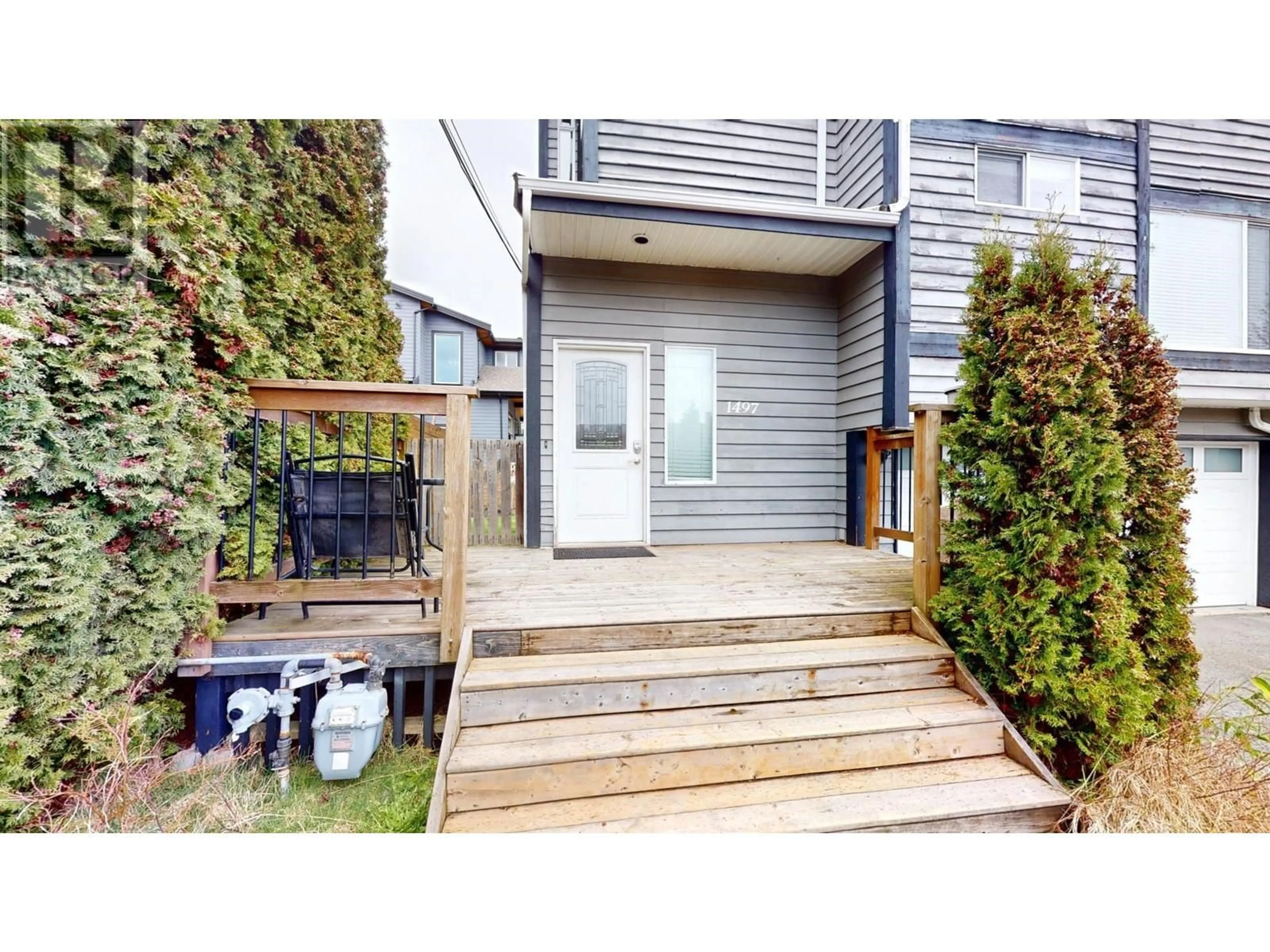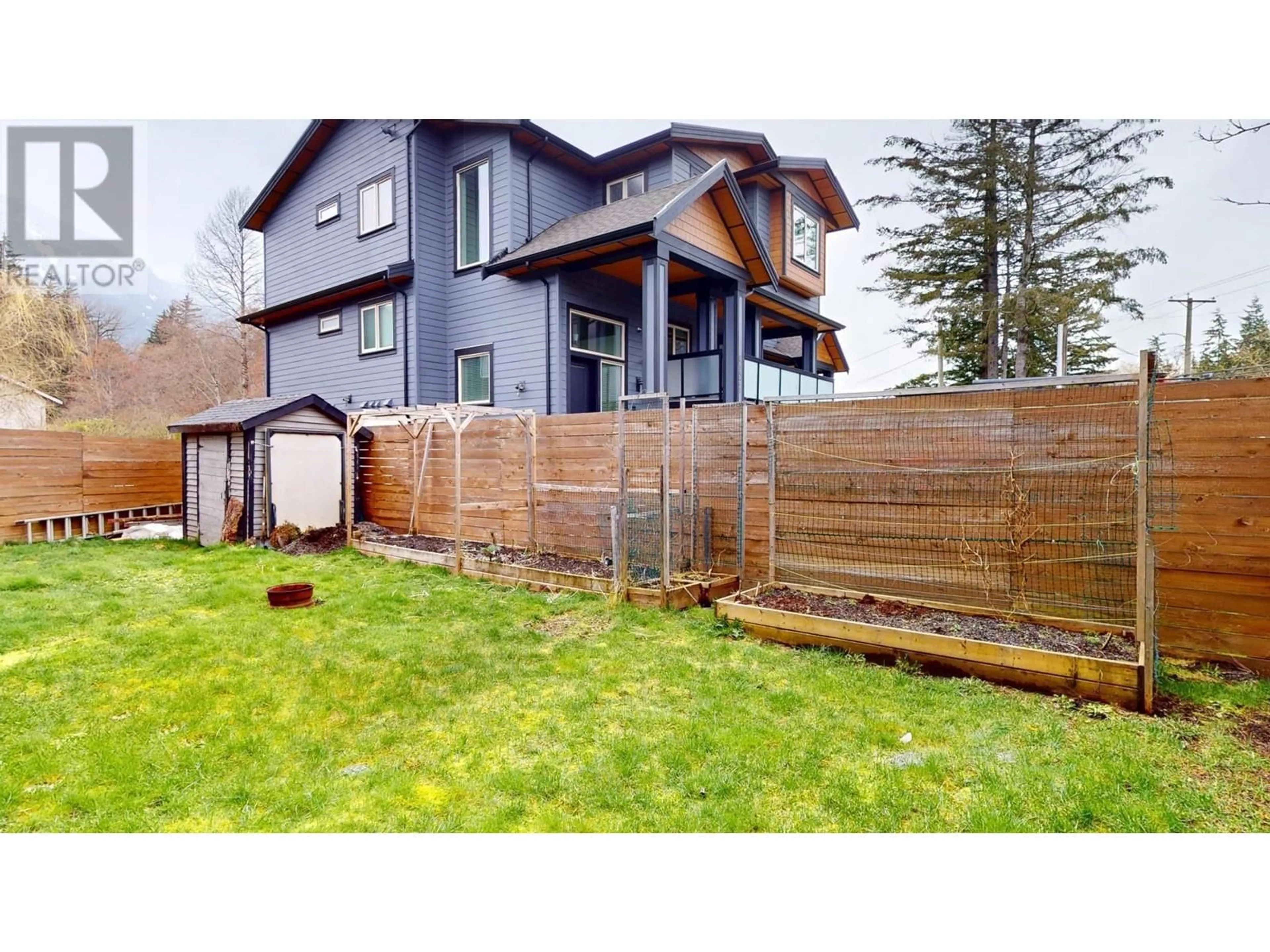1497 JUDD ROAD, Brackendale, British Columbia V0N1H0
Contact us about this property
Highlights
Estimated ValueThis is the price Wahi expects this property to sell for.
The calculation is powered by our Instant Home Value Estimate, which uses current market and property price trends to estimate your home’s value with a 90% accuracy rate.Not available
Price/Sqft$577/sqft
Est. Mortgage$4,290/mo
Tax Amount ()-
Days On Market7 days
Description
1/2 Duplex without any strata fees! This home has 3 bedrooms & 1.5 bathrooms upstairs, with an additional 4th bedroom & 2nd full bathroom downstairs. Updates & additions from 2017 to now include the downstairs bathroom, 16 solar panels on the roof, kitchen floor, insulated garage doors, gas line to the house, electric fireplace converted to natural gas, rebuilt and expanded back deck and stairs, backyard fence and gate, dishwasher, washer/dryer, fridge, hot water tank, and electric panel. Double garage (half currently being used as a second living room), storage shed, and plenty of parking in the driveway. Great location in sunny Brackendale close to schools, a restaurant, a cafe, trails, the river and only 35 minutes to Whistler. Why pay more for a detached home when you can have this! (id:39198)
Property Details
Interior
Features
Exterior
Features
Parking
Garage spaces 4
Garage type Garage
Other parking spaces 0
Total parking spaces 4
Condo Details
Amenities
Laundry - In Suite
Inclusions
Property History
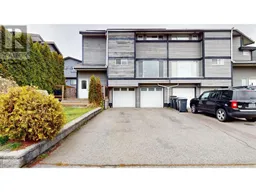 40
40
