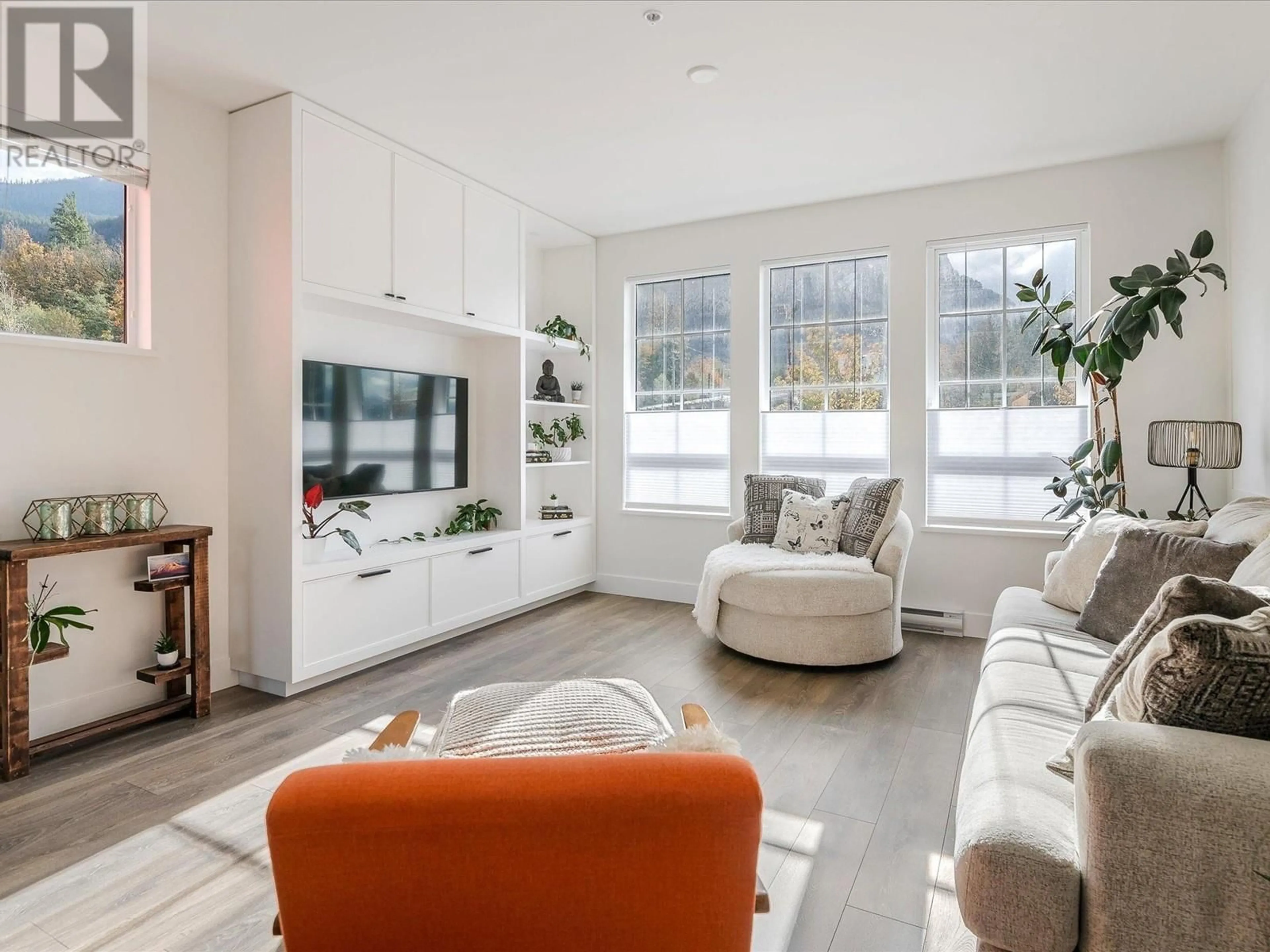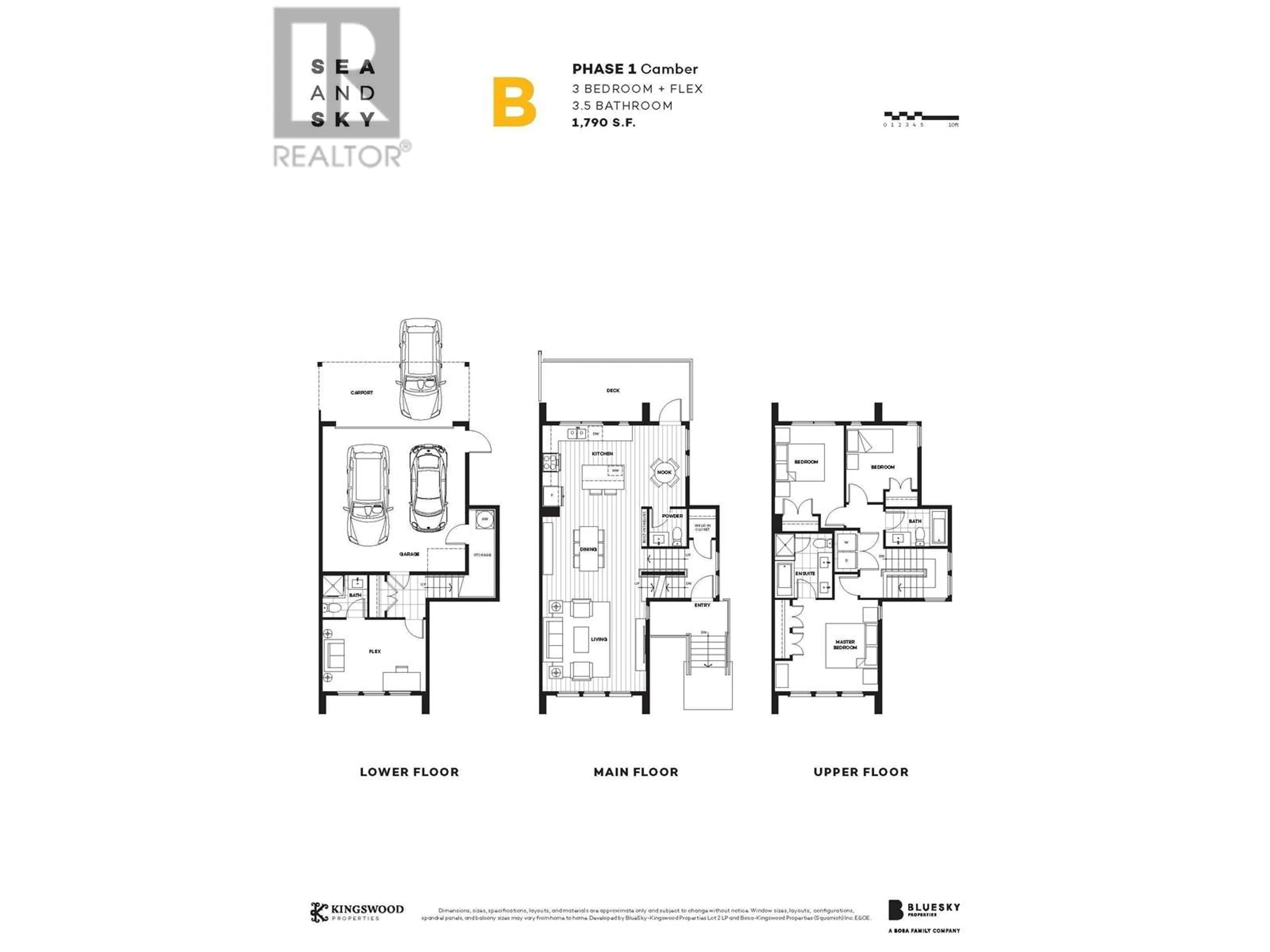1376 PEAKSIDE PLACE, Squamish, British Columbia V8B1A8
Contact us about this property
Highlights
Estimated ValueThis is the price Wahi expects this property to sell for.
The calculation is powered by our Instant Home Value Estimate, which uses current market and property price trends to estimate your home’s value with a 90% accuracy rate.Not available
Price/Sqft$752/sqft
Est. Mortgage$5,793/mo
Maintenance fees$381/mo
Tax Amount ()-
Days On Market22 days
Description
Experience unparalleled living in this stunning 4-bedroom corner townhome in the highly coveted SEAandSKY community. Boasting the largest floor plan in the complex, this former model home features a double car garage and extensive built-ins throughout. Revel in the breathtaking, south-facing panoramic views of the Chief, community gardens, and mountains. Perfectly situated near the future activity center, which will include a pool and fitness center, and the soon-to-be-completed pedestrian bridge to downtown. Don't miss out on this rare opportunity for luxury and convenience! GST has been paid. (id:39198)
Property Details
Interior
Features
Exterior
Features
Parking
Garage spaces 4
Garage type Garage
Other parking spaces 0
Total parking spaces 4
Condo Details
Amenities
Daycare, Exercise Centre, Recreation Centre, Restaurant
Inclusions
Property History
 39
39



