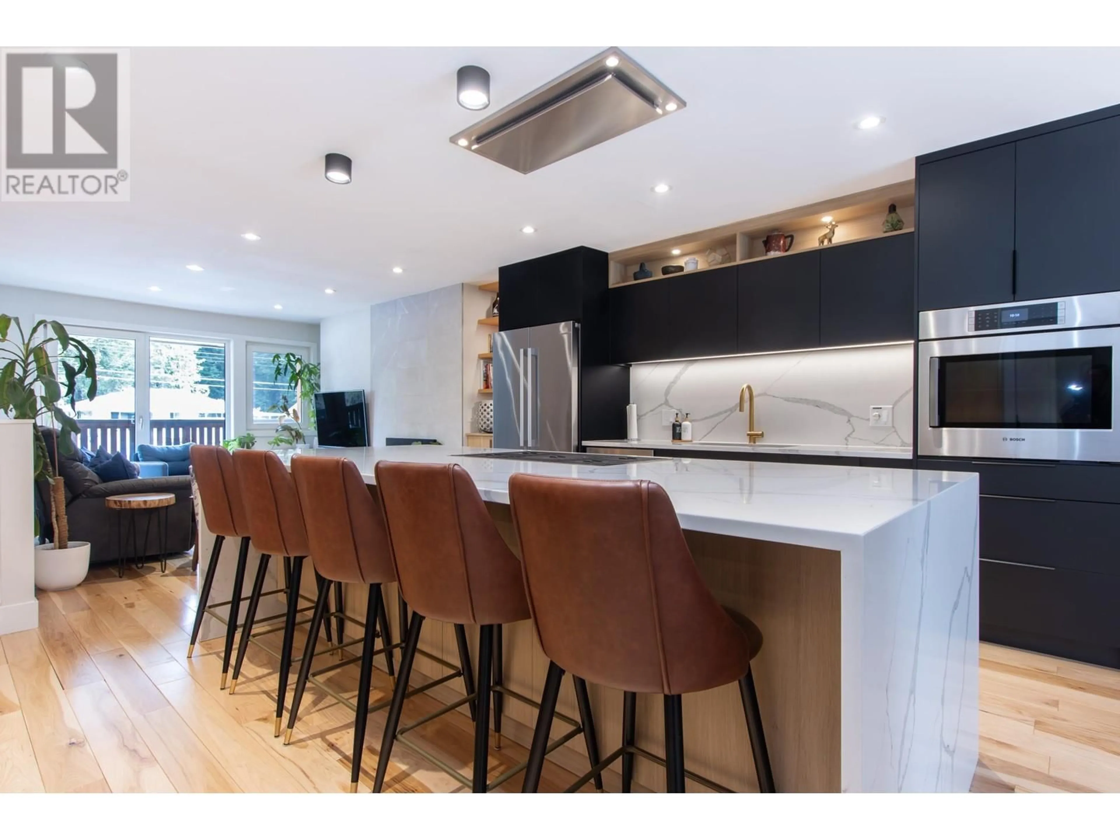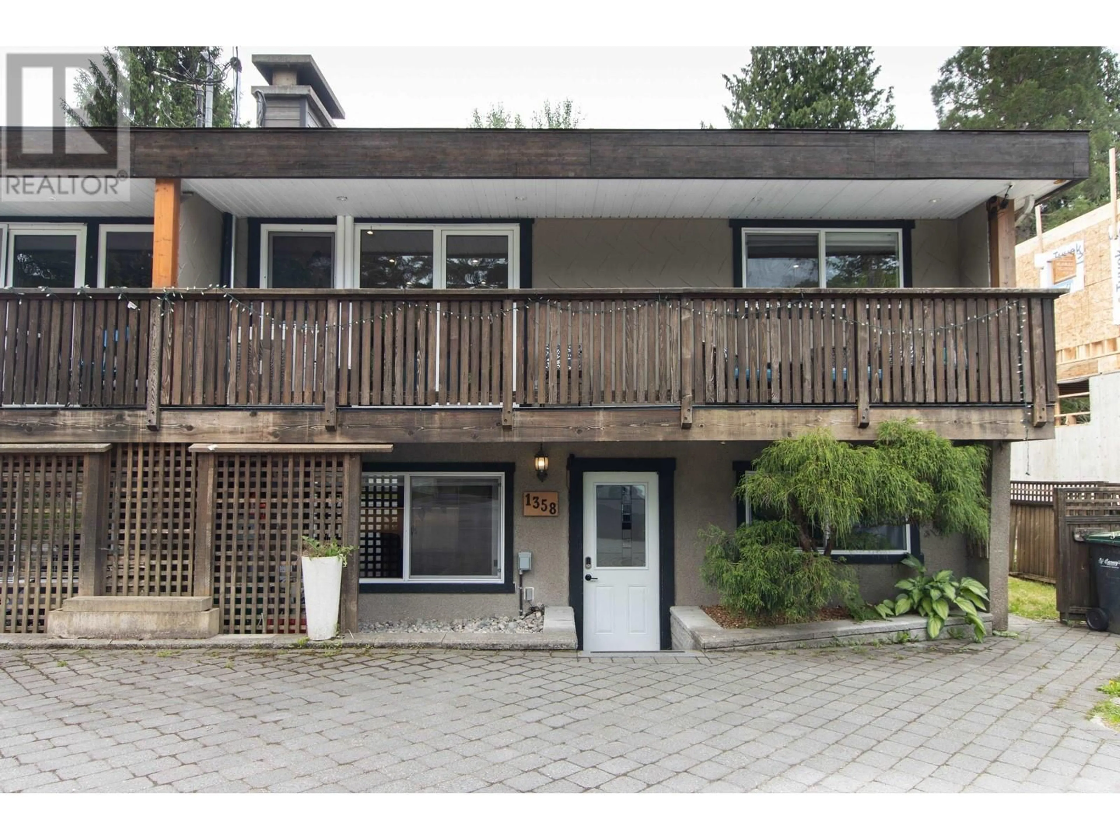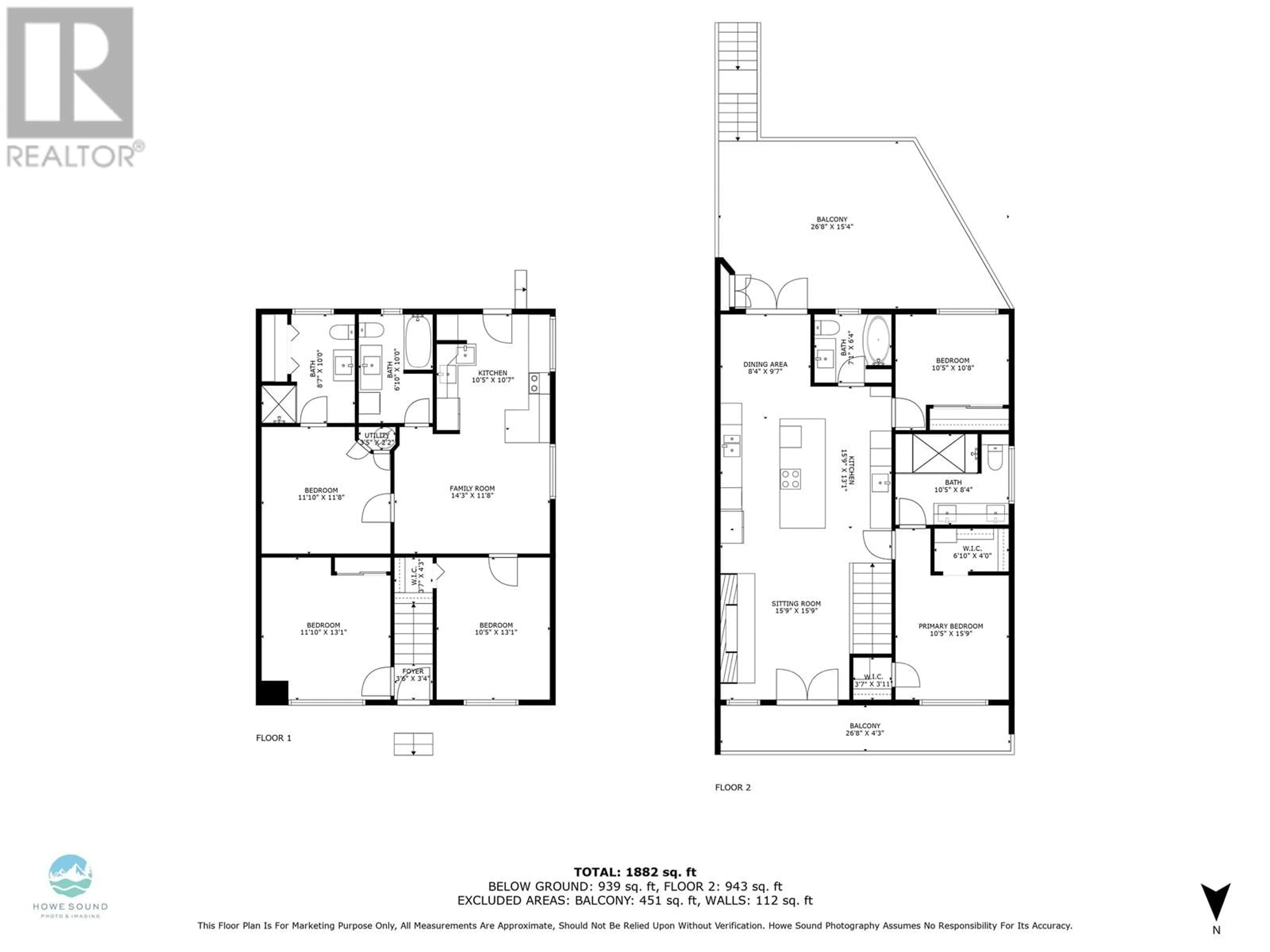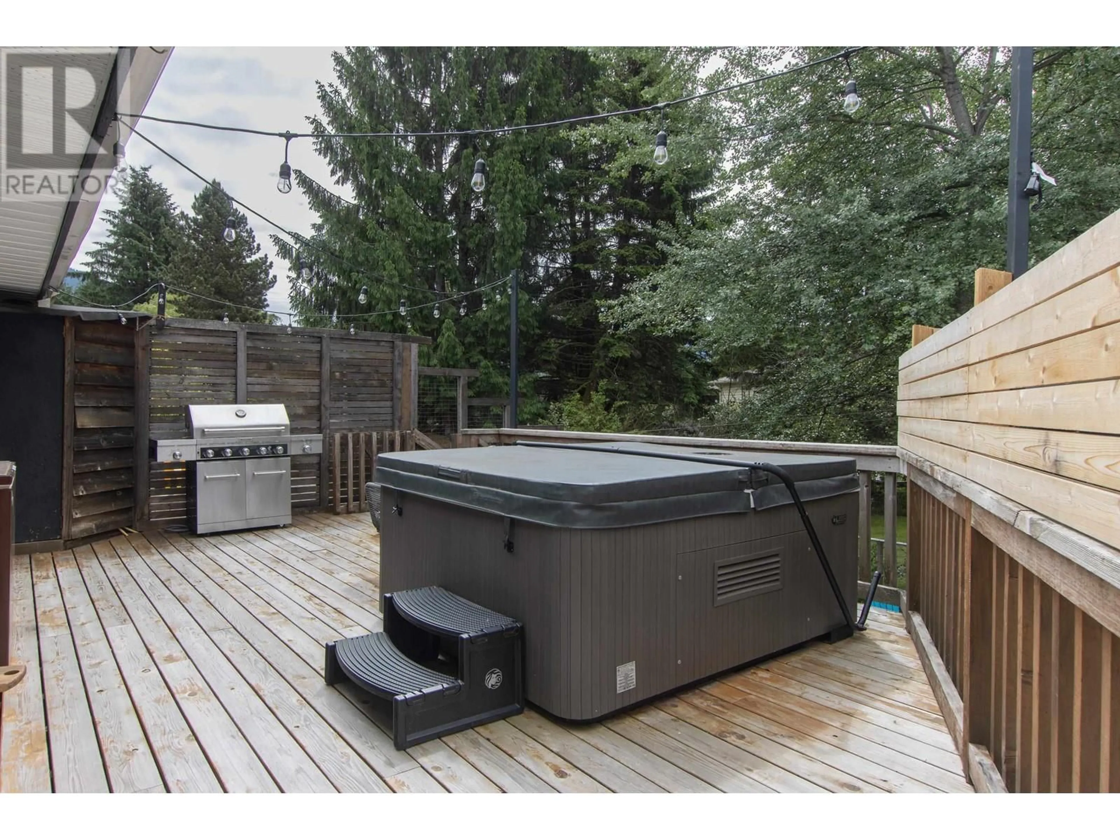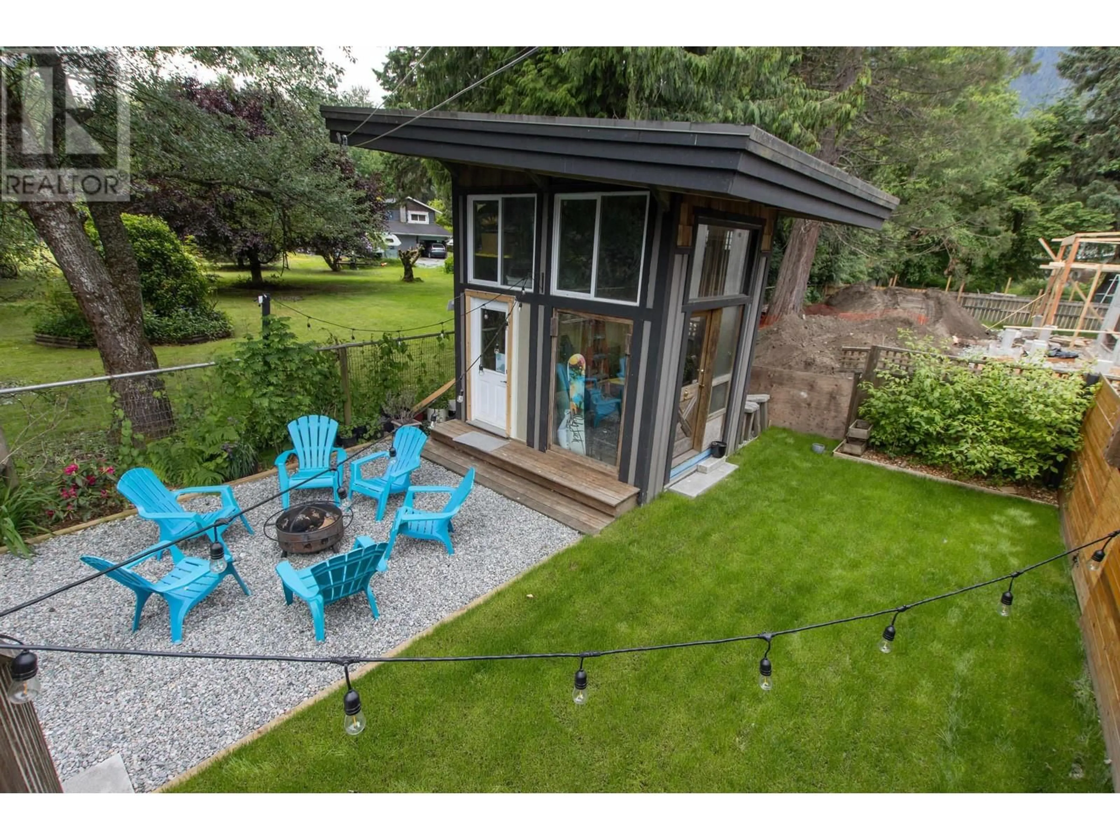1358 JUDD ROAD, Squamish, British Columbia V0N1H0
Contact us about this property
Highlights
Estimated ValueThis is the price Wahi expects this property to sell for.
The calculation is powered by our Instant Home Value Estimate, which uses current market and property price trends to estimate your home’s value with a 90% accuracy rate.Not available
Price/Sqft$679/sqft
Est. Mortgage$5,922/mo
Tax Amount (2024)$4,050/yr
Days On Market28 days
Description
*Exterior freshly repainted* Beautifully updated duplex with a SUITE!!! 5 bedroom, 2 bathroom Brackendale duplex total. The fully renovated upper 3 bed, 2 bath suite features quartz counters, Wolf gas cooktop, Bosch appliances, hardwood floors, custom wood-burning fireplace, polished concrete hearth, LED lighting, heat pump with A/C, & spa-like ensuite with double rain shower & towel warmer. Enjoy 2 patios, hot tub, new cedar deck, gas firepit/BBQ hookups, EV charger, & secure storage. Downstairs is a self-contained 2 bed, 2 bath suite with new washer/dryer & fridge-ideal mortgage helper w/private entry. 4 parking stalls. Upgraded electrical, plumbing, & more. Walk to trails, parks, & everything Squamish has to offer! A rare gem in sought-after Brackendale! (id:39198)
Property Details
Interior
Features
Exterior
Parking
Garage spaces -
Garage type -
Total parking spaces 4
Condo Details
Amenities
Laundry - In Suite
Inclusions
Property History
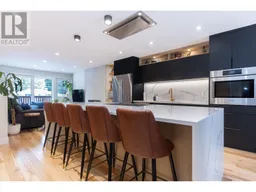 40
40
