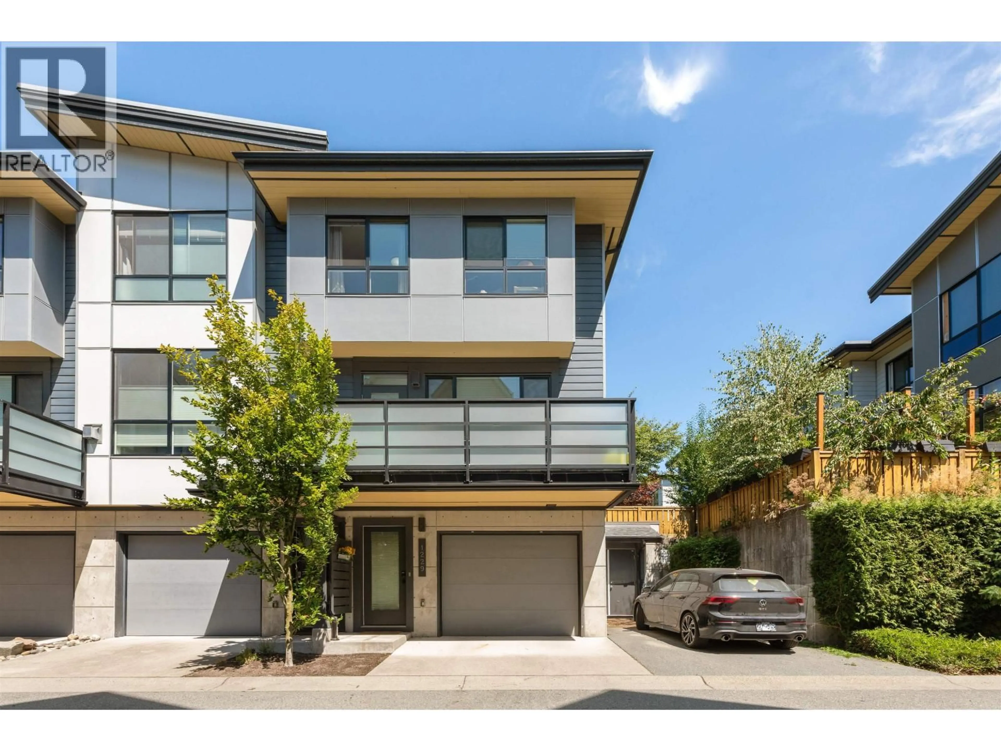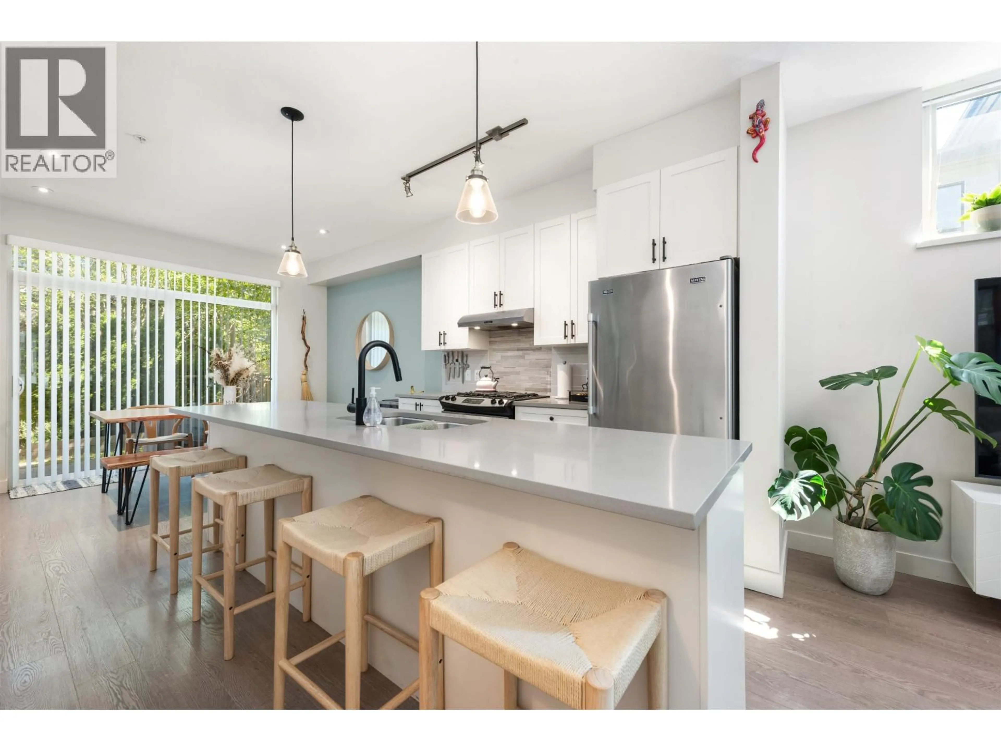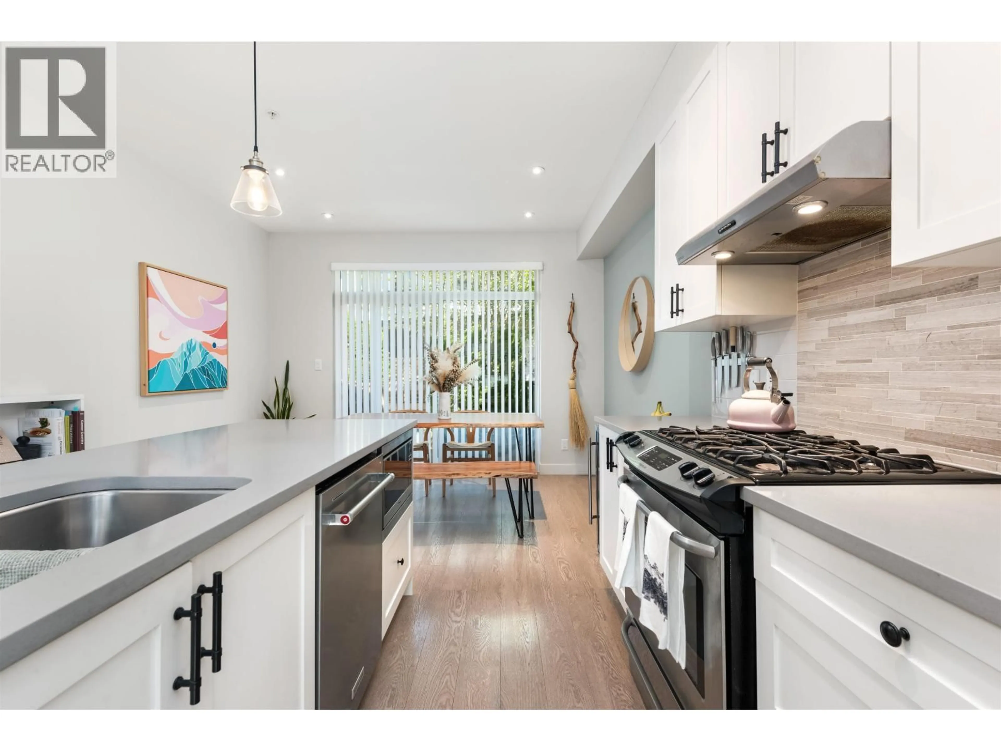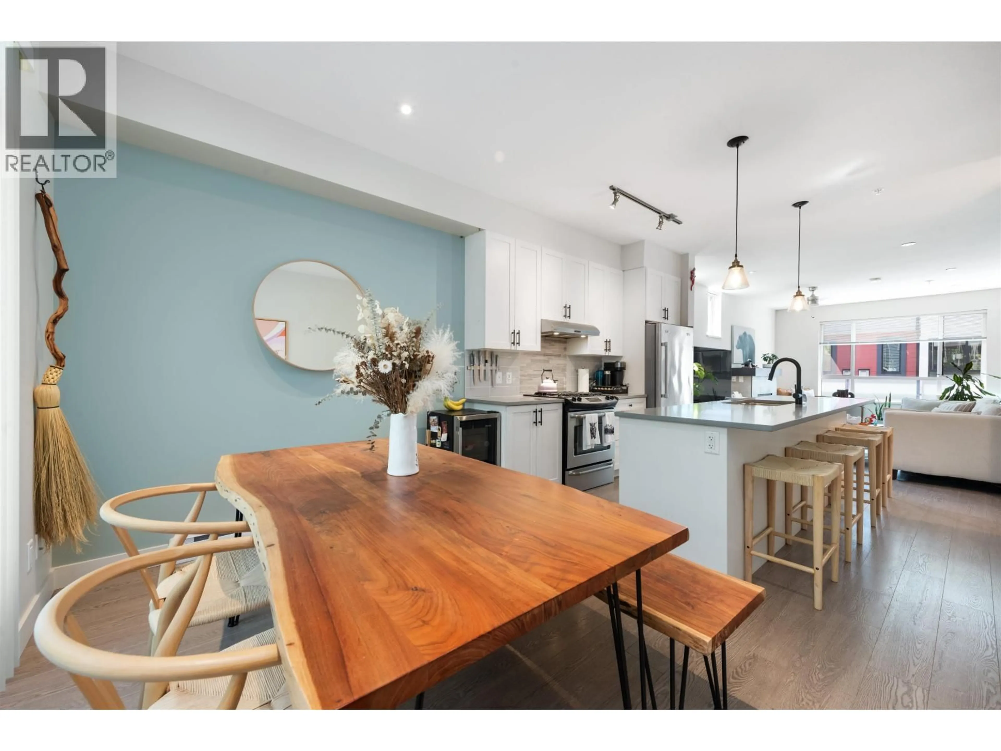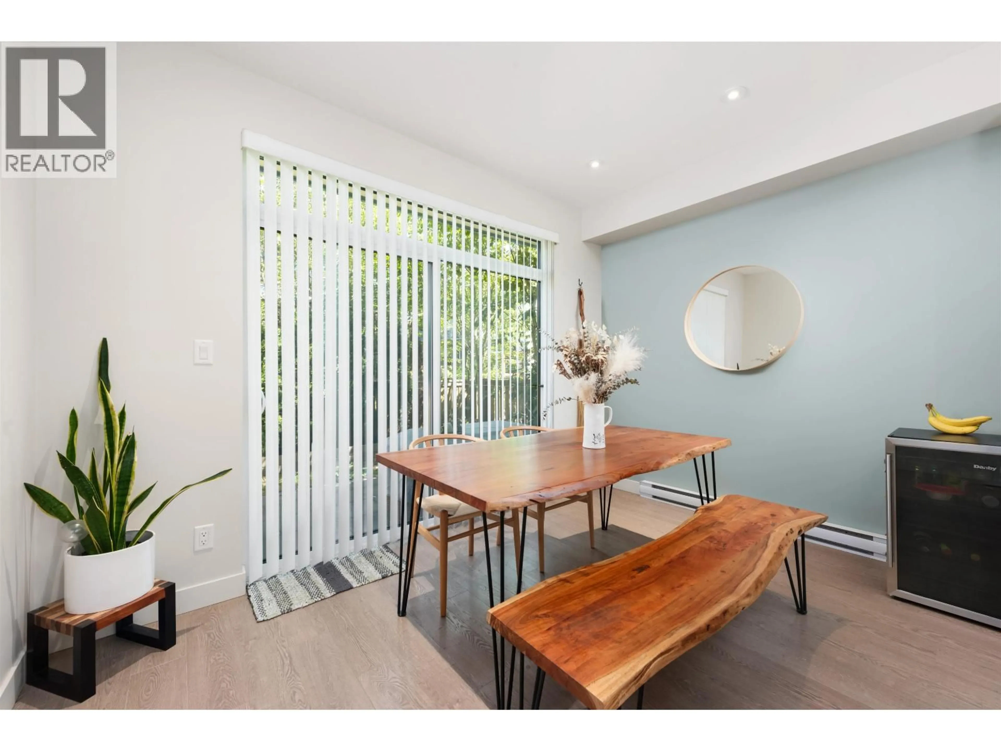1229 BRANDYWINE DRIVE, Squamish, British Columbia V8B0V4
Contact us about this property
Highlights
Estimated valueThis is the price Wahi expects this property to sell for.
The calculation is powered by our Instant Home Value Estimate, which uses current market and property price trends to estimate your home’s value with a 90% accuracy rate.Not available
Price/Sqft$758/sqft
Monthly cost
Open Calculator
Description
Bright end-unit townhome in the sought-after Eaglewind community. The open concept main floor features 9 ft ceilings, oversized windows, and a natural gas fireplace. The kitchen is equipped with quartz counters, stainless steel appliances, updated lighting, and a large island with seating for four. From the dining area, step directly into your private, fully fenced backyard, ideal for kids, pets, or outdoor entertaining. Upstairs offers three bedrooms, two bathrooms, and full-size laundry. The spacious primary bedroom includes an ensuite with heated tile floors, and an oversized tub and shower. A huge tandem garage provides ample space for parking and storage. (id:39198)
Property Details
Interior
Features
Exterior
Parking
Garage spaces -
Garage type -
Total parking spaces 2
Condo Details
Amenities
Laundry - In Suite
Inclusions
Property History
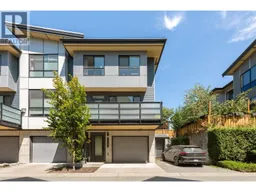 37
37
