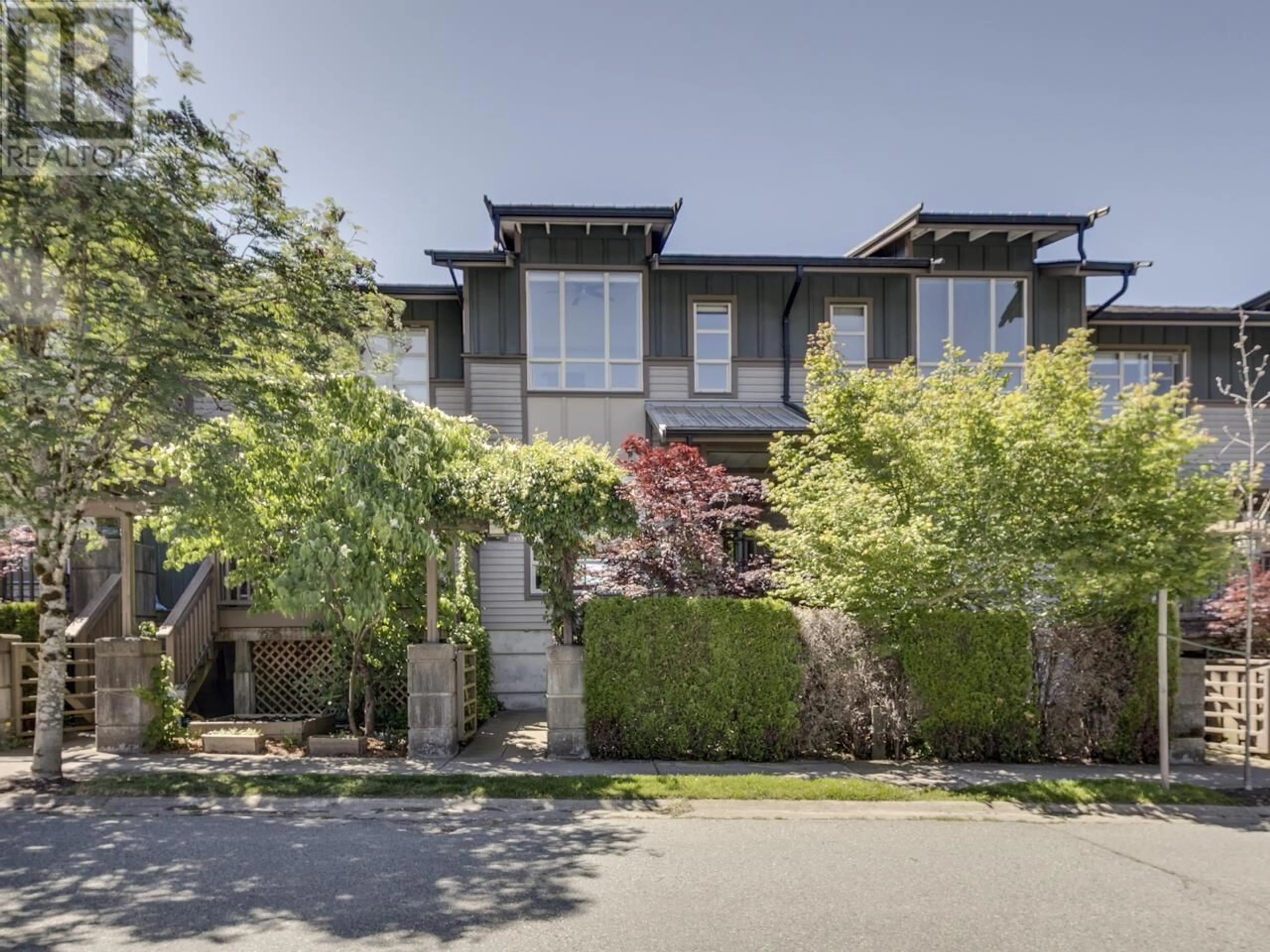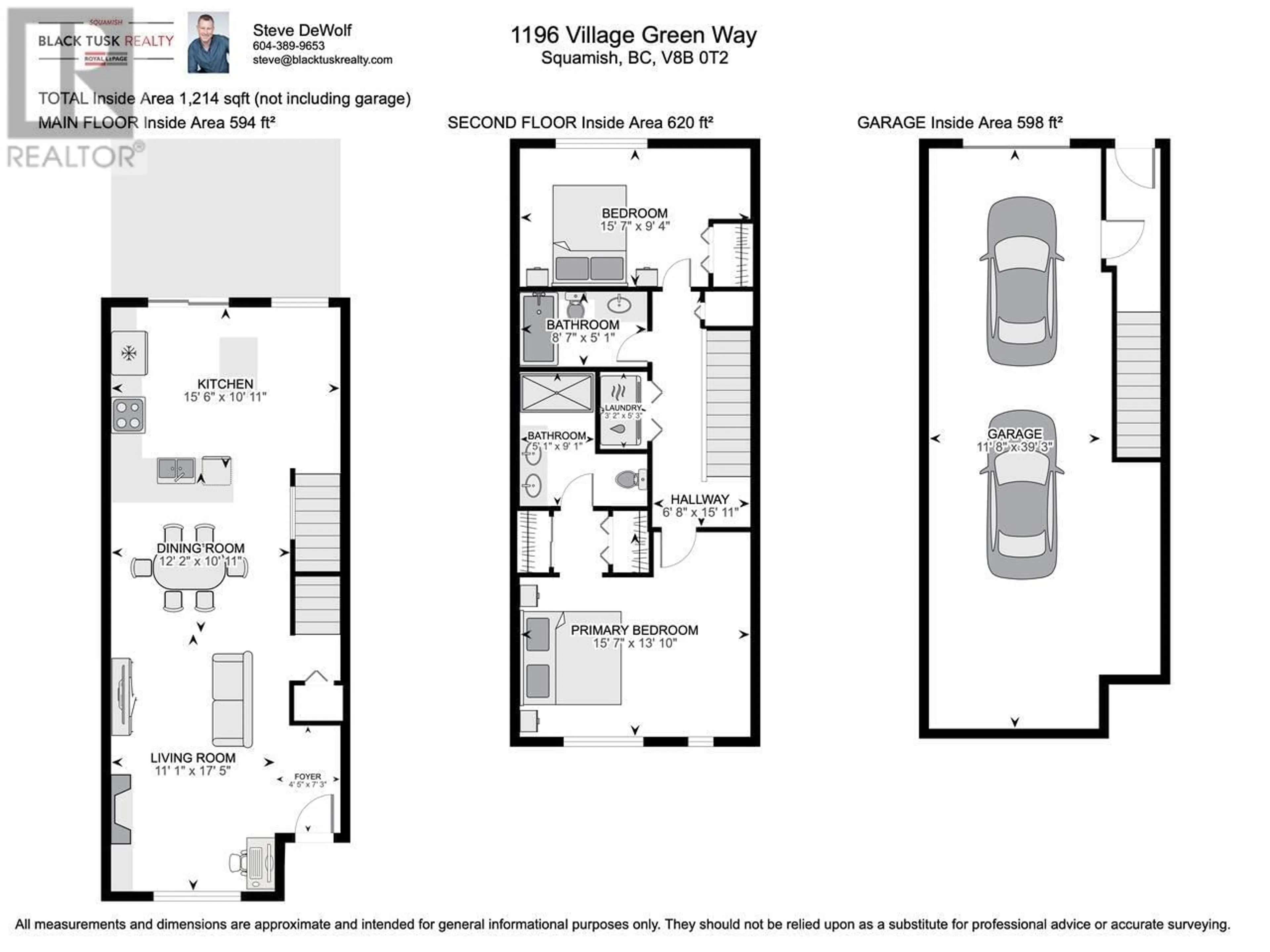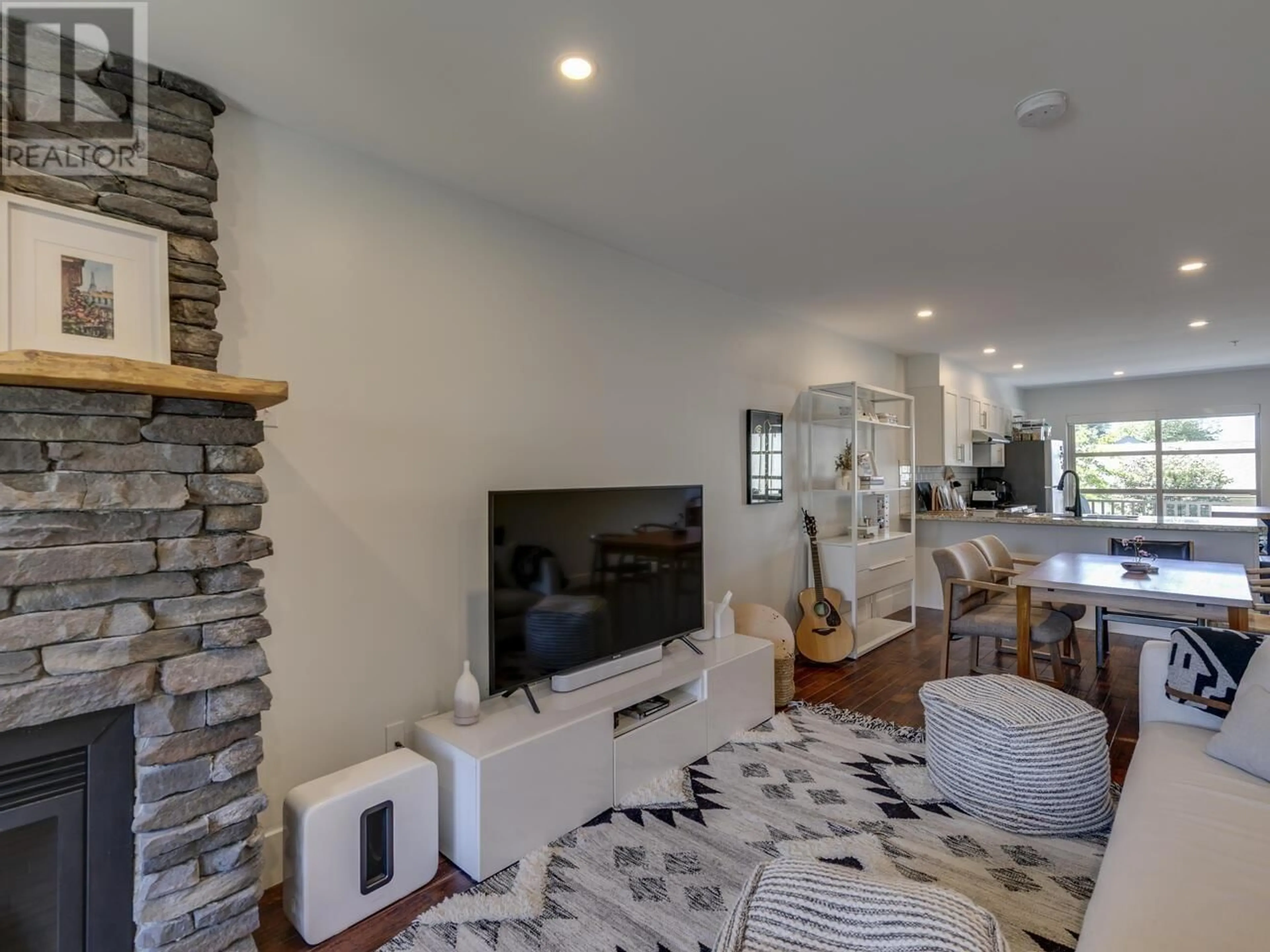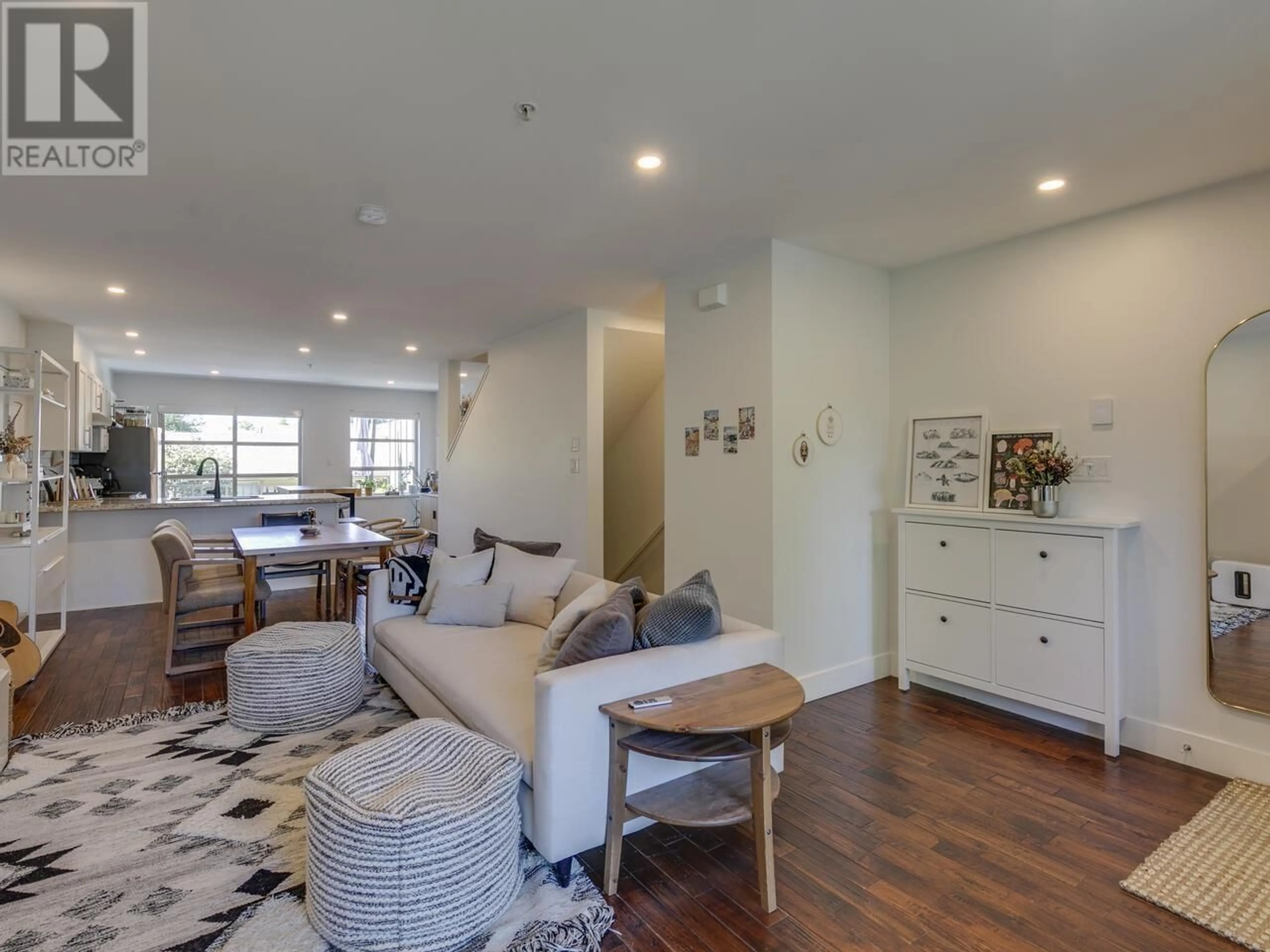1196 VILLAGE GREEN WAY, Squamish, British Columbia V8B0N5
Contact us about this property
Highlights
Estimated ValueThis is the price Wahi expects this property to sell for.
The calculation is powered by our Instant Home Value Estimate, which uses current market and property price trends to estimate your home’s value with a 90% accuracy rate.Not available
Price/Sqft$770/sqft
Est. Mortgage$4,015/mo
Maintenance fees$485/mo
Tax Amount (2024)$3,314/yr
Days On Market16 days
Description
Polished 2 bedroom townhome in the heart of downtown Squamish with garage and parking. Upgraded LED lighting, open- concept living space with modern kitchen, new appliances with this stylish layout. The primary bedroom offers stunning mountain views w/vaulted ceilings, a walk-in closet and modern bathroom. Outdoors there are 2 private decks that provide mountain views, while the front deck is quiet and surrounded by mature gardens. Ample parking/storage; oversize 2-car tandem garage plus carport, this townhomes location allows you to walk to everything you need downtown. Open house Saturday June 14th 11AM - 2PM (id:39198)
Property Details
Interior
Features
Exterior
Parking
Garage spaces -
Garage type -
Total parking spaces 3
Condo Details
Inclusions
Property History
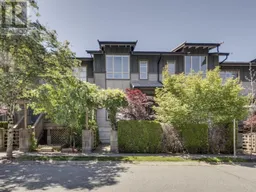 40
40
