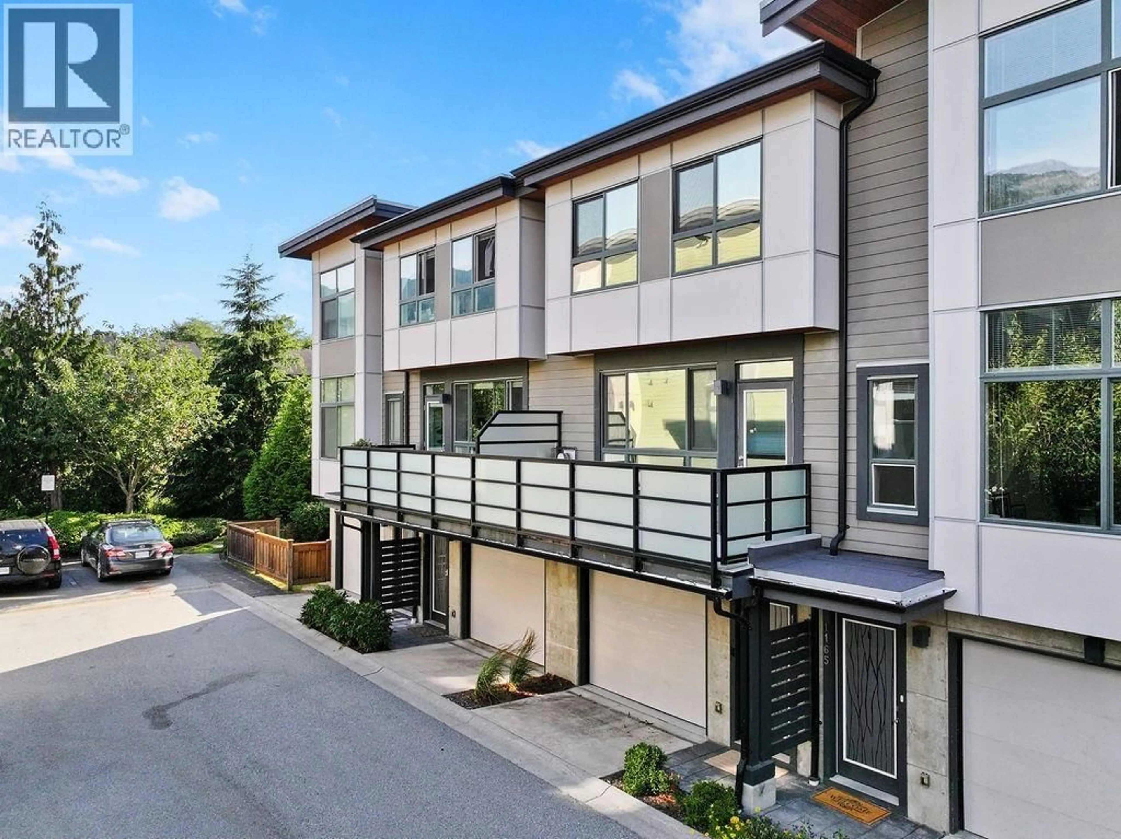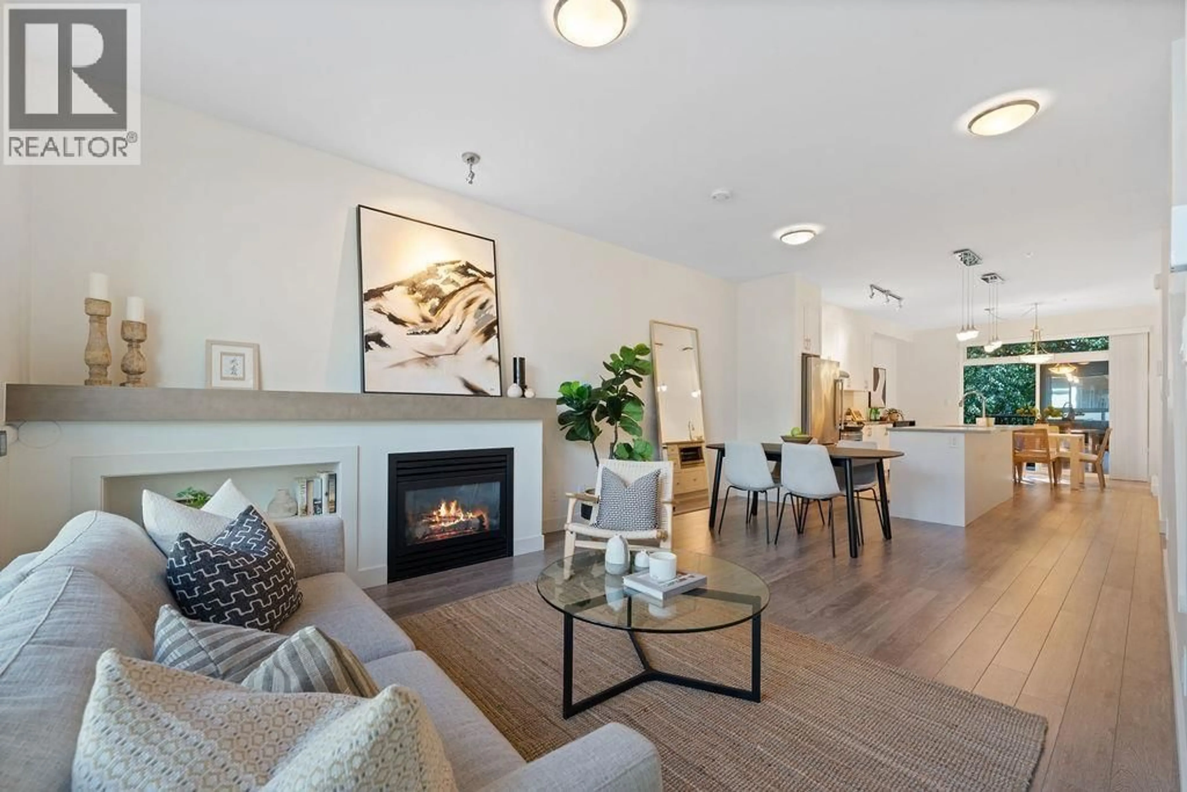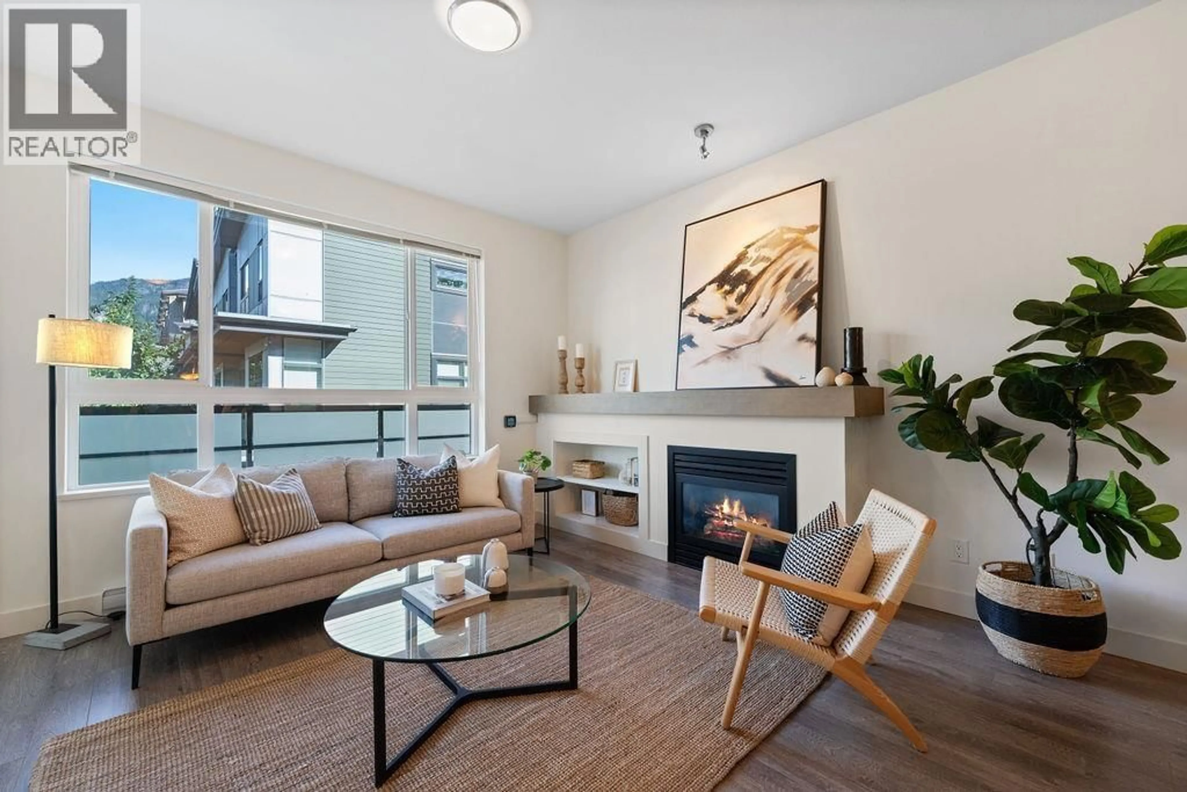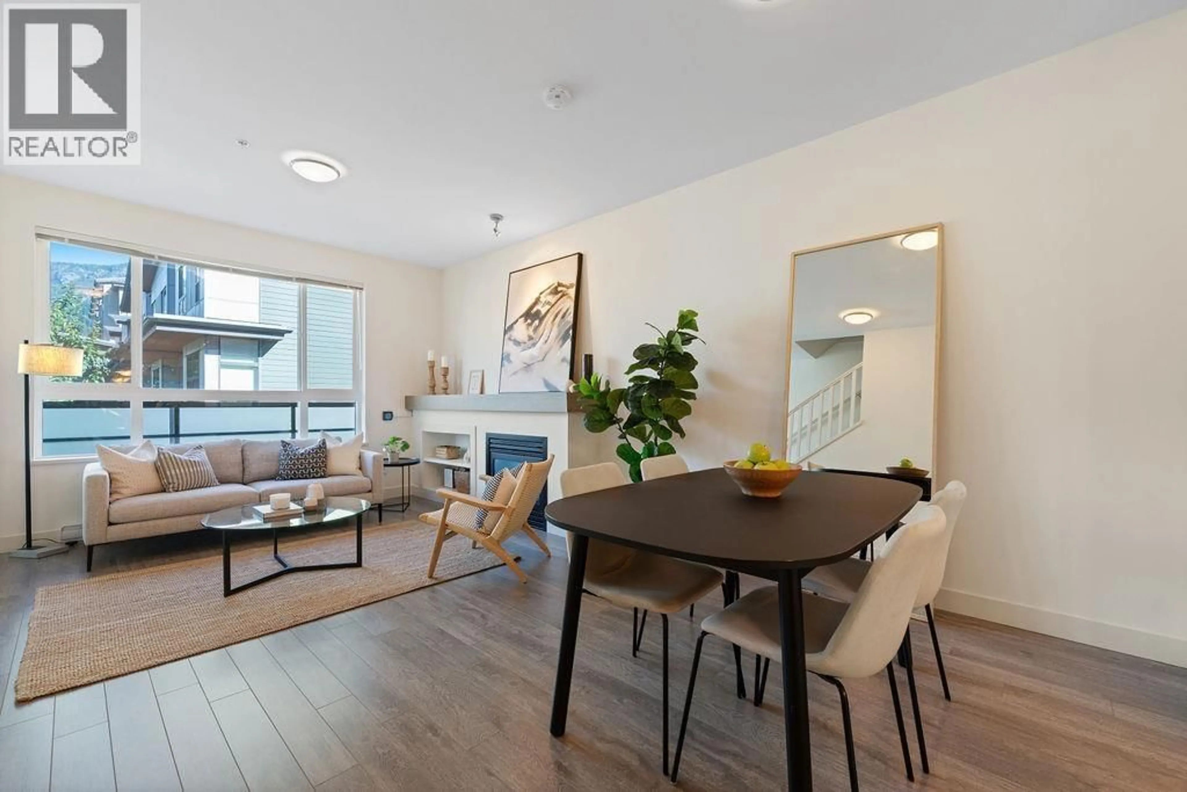1163 NATURES GATE, Squamish, British Columbia V8B0T9
Contact us about this property
Highlights
Estimated valueThis is the price Wahi expects this property to sell for.
The calculation is powered by our Instant Home Value Estimate, which uses current market and property price trends to estimate your home’s value with a 90% accuracy rate.Not available
Price/Sqft$767/sqft
Monthly cost
Open Calculator
Description
Discover the perfect blend of nature and convenience in this stunning Nature's Gate townhome!!! Backing on to tranquil greenspace, enjoy direct trail access to the estuary and waterfront. Inside, an open-plan main level features a modern kitchen with stone counters and stainless appliances, flowing effortlessly to a private balcony, and below a patio and fenced yard. Upstairs, three spacious bedrooms include a serene primary retreat overlooking the forest, complete with a walk-through closet and spa-like ensuite. All this, just minutes from Downtown Squamish, shops, restaurants, the farmer's market, and endless outdoor adventure. Call to view! (id:39198)
Property Details
Interior
Features
Exterior
Parking
Garage spaces -
Garage type -
Total parking spaces 2
Condo Details
Inclusions
Property History
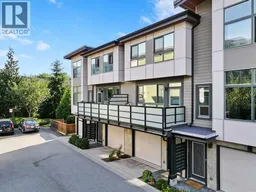 21
21
