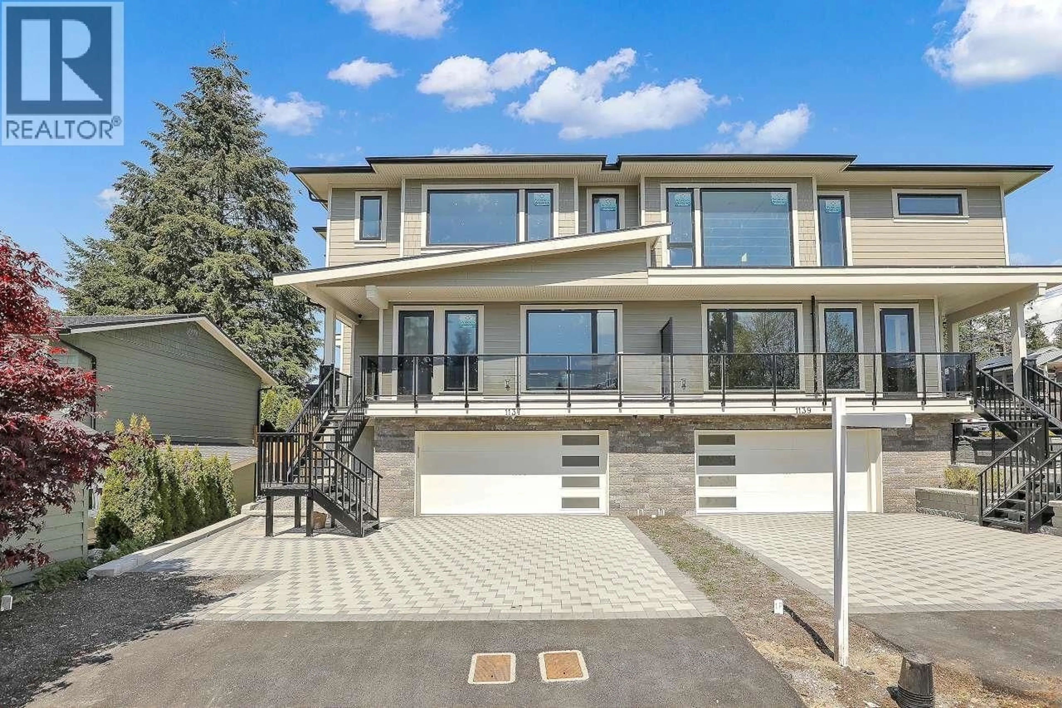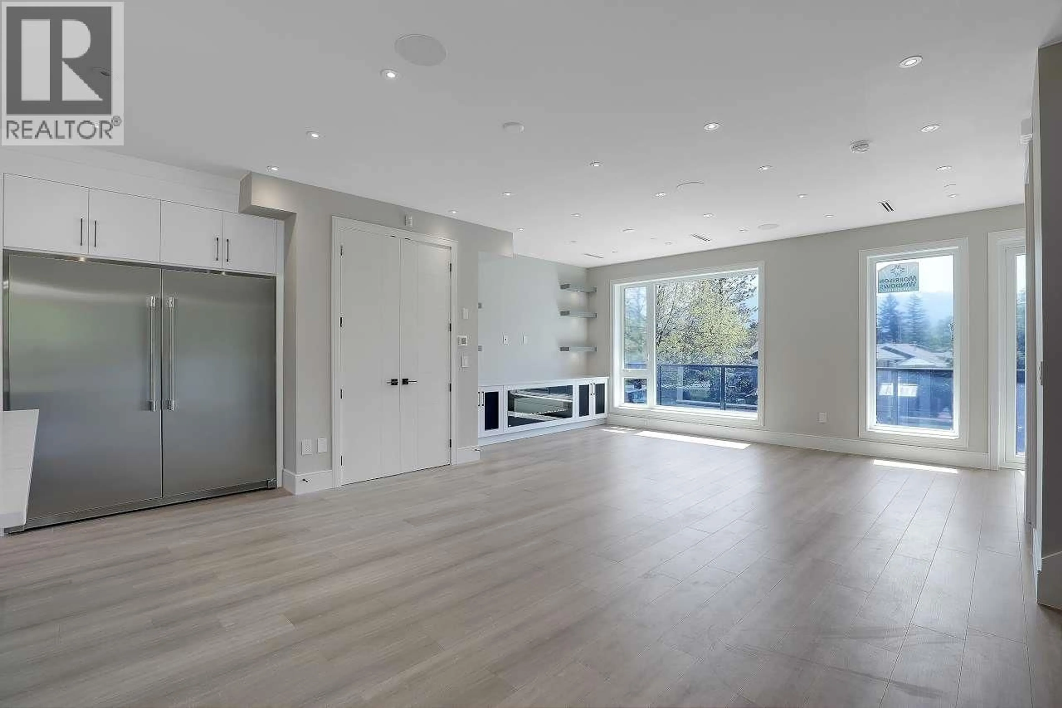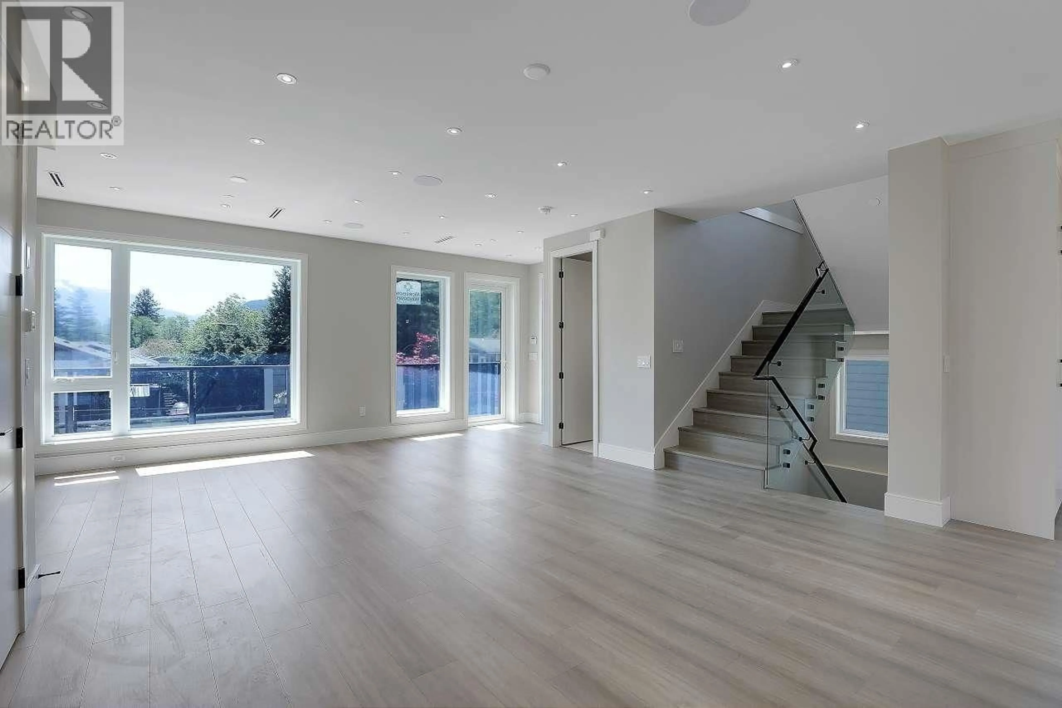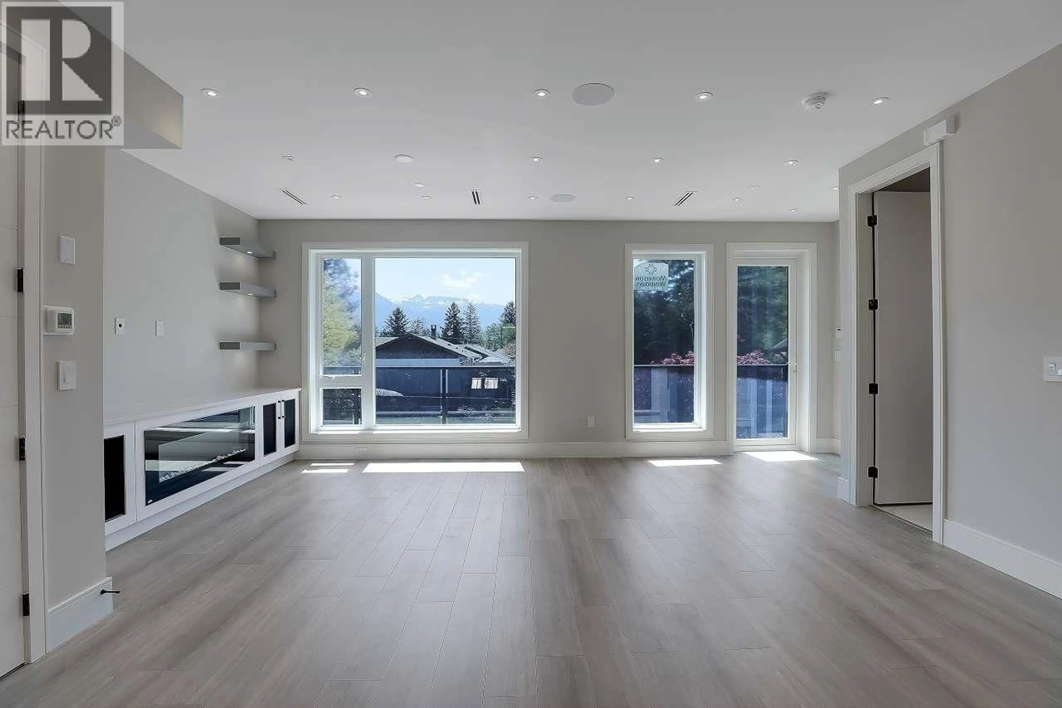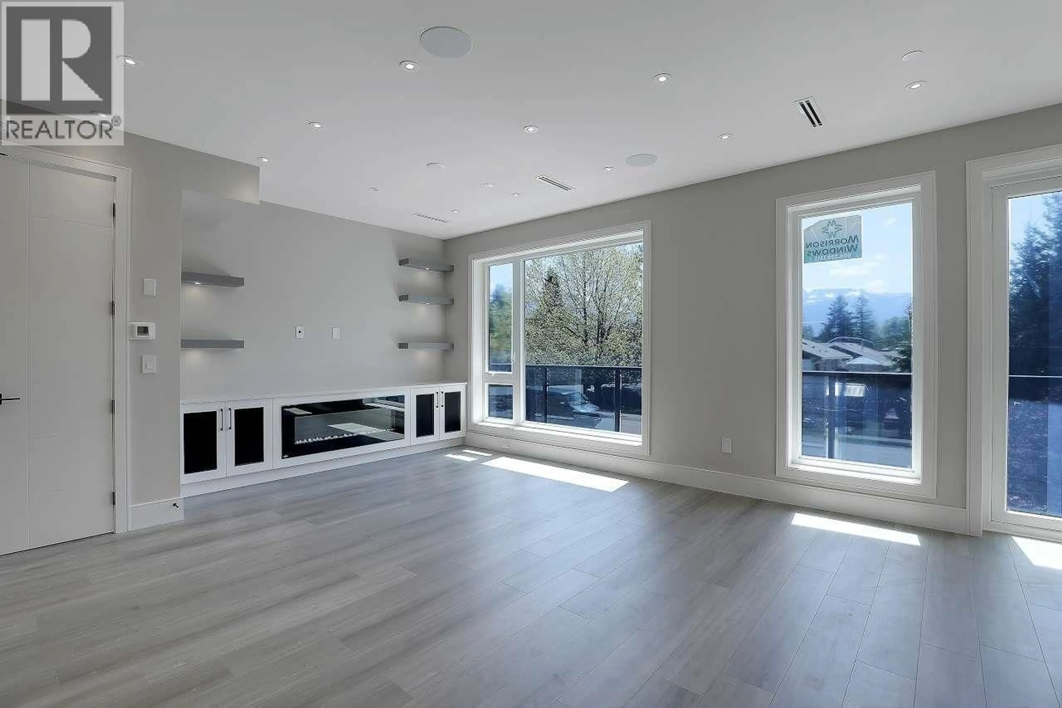1137 AXEN ROAD, Squamish, British Columbia V0N1H0
Contact us about this property
Highlights
Estimated valueThis is the price Wahi expects this property to sell for.
The calculation is powered by our Instant Home Value Estimate, which uses current market and property price trends to estimate your home’s value with a 90% accuracy rate.Not available
Price/Sqft$657/sqft
Monthly cost
Open Calculator
Description
Fall in love with this stunning 3-bedroom, 2.5-bath half duplex nestled in the heart of Brackendale - where space, light, and mountain views come together in perfect harmony. Thoughtfully designed for both comfort and style, this home features a double car garage, and a heat pump to keep you warm and cool all all season long. Large windows flood the space with incredible natural light, while the expansive back deck invites you to unwind and take in the breathtaking mountain views all around. The private, sun-soaked yard is ideal for gardening, entertaining, or just letting the kids and pets roam free. Located in one of Squamish´s most sought-after communities, close to schools, trails, and the shops. This is not Just a home it´s a lifestyle. NO STRATA FEES (id:39198)
Property Details
Interior
Features
Exterior
Parking
Garage spaces -
Garage type -
Total parking spaces 2
Condo Details
Amenities
Laundry - In Suite
Inclusions
Property History
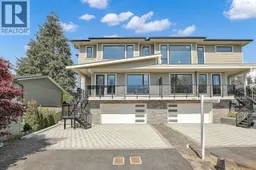 36
36
