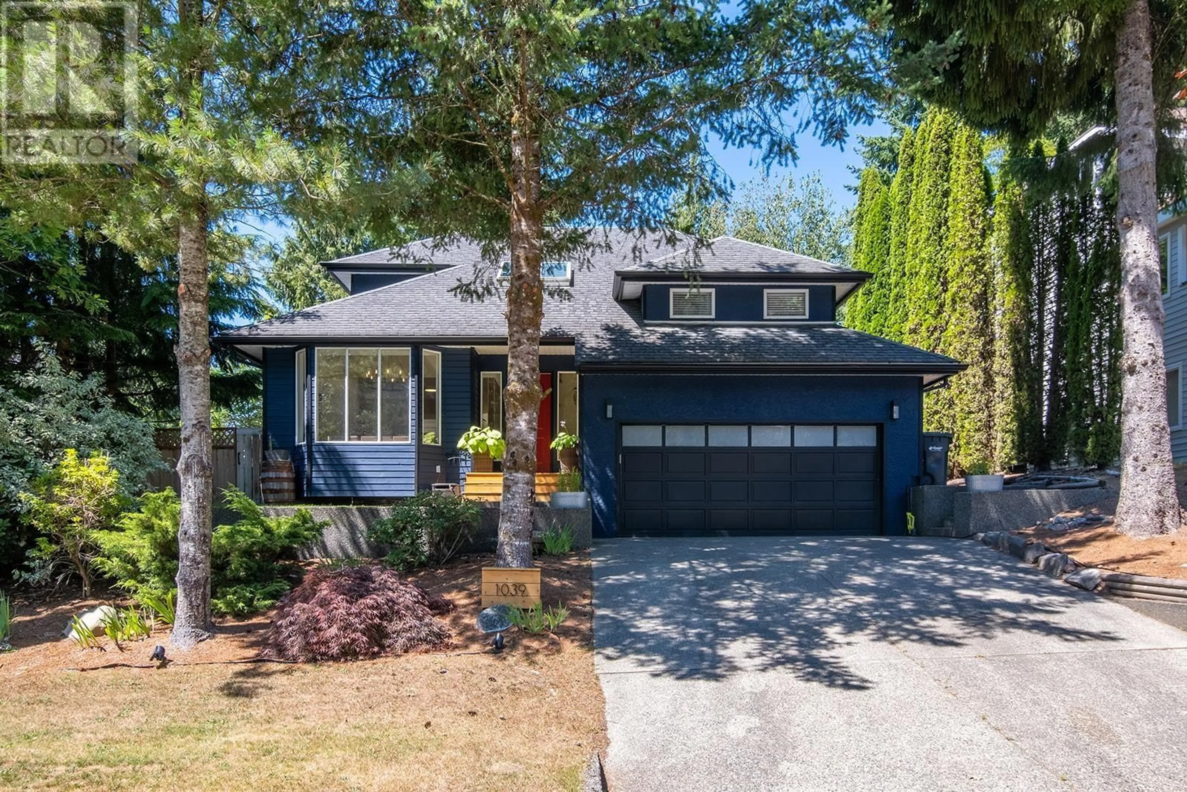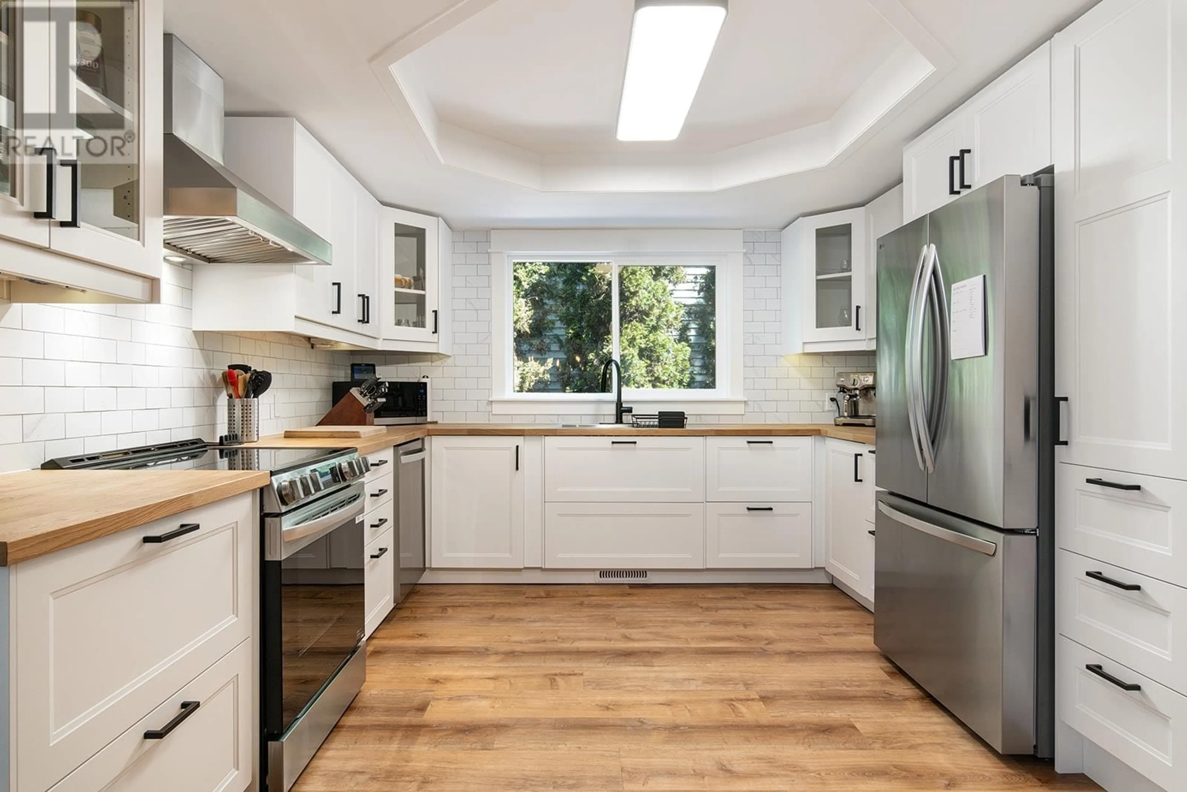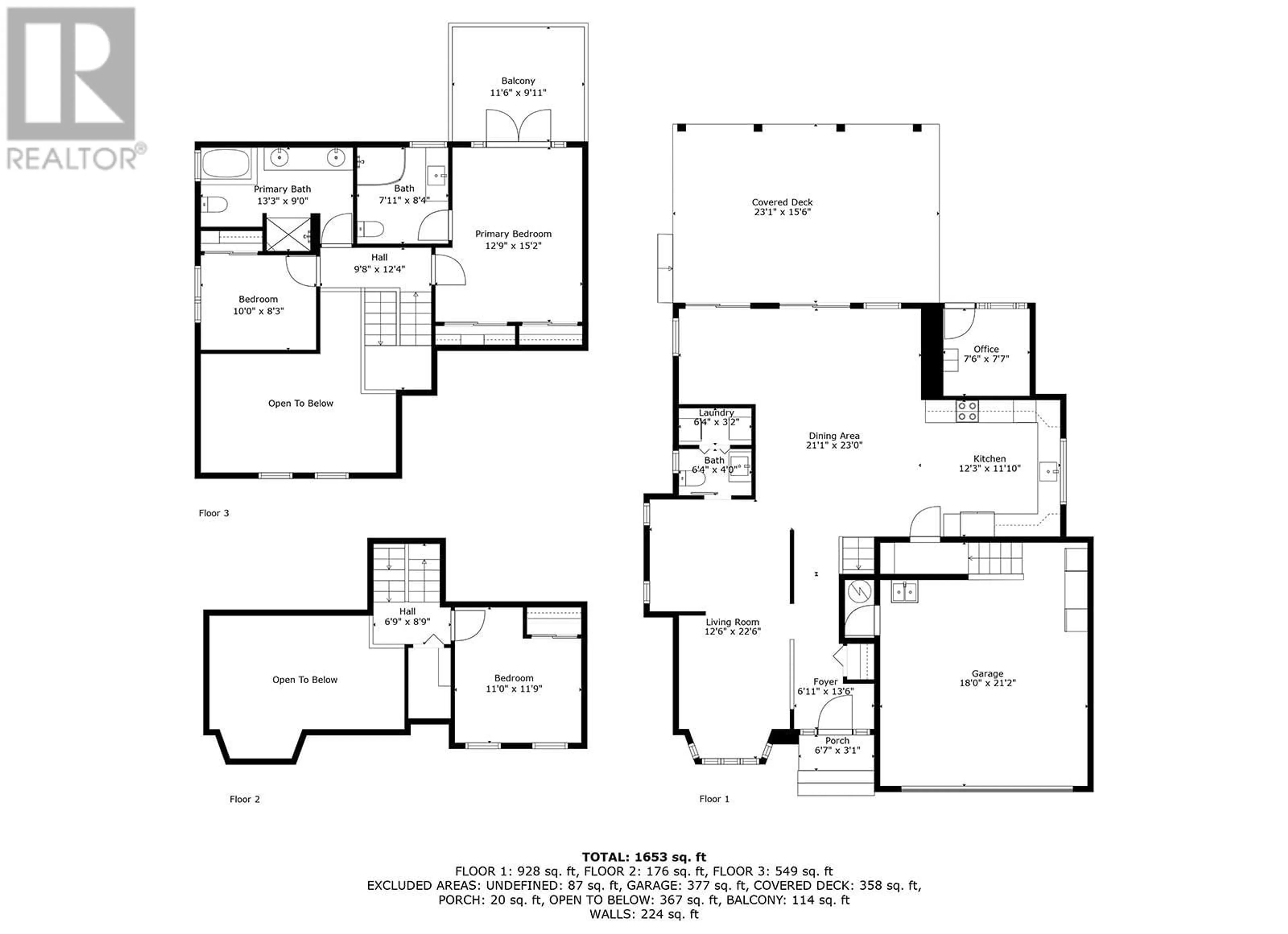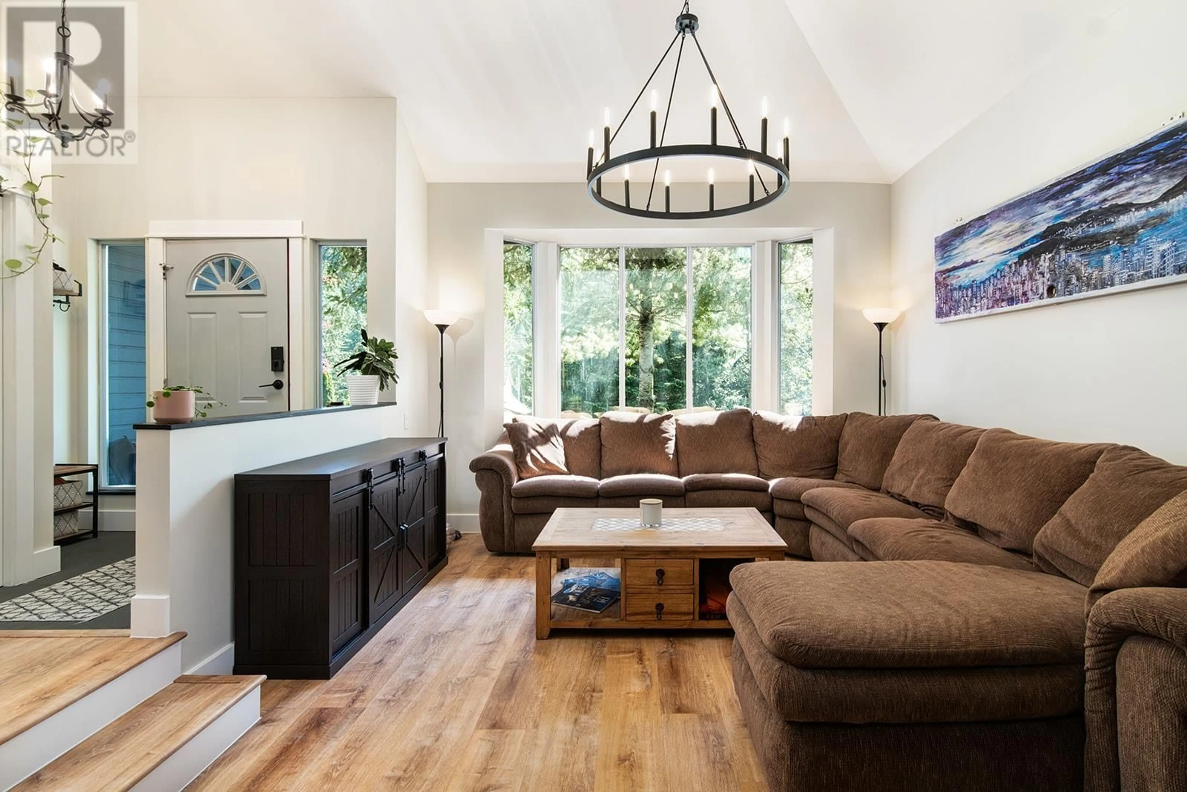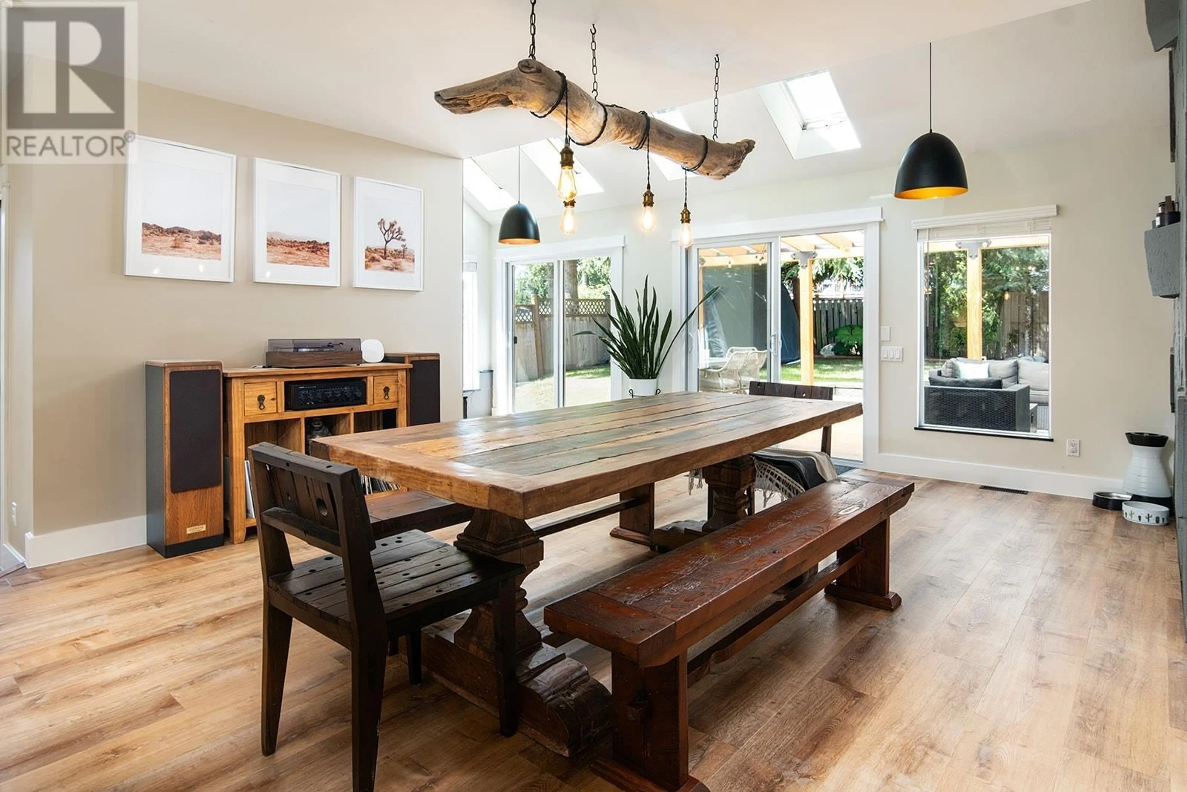1039 TOBERMORY WAY, Squamish, British Columbia V0N3G0
Contact us about this property
Highlights
Estimated valueThis is the price Wahi expects this property to sell for.
The calculation is powered by our Instant Home Value Estimate, which uses current market and property price trends to estimate your home’s value with a 90% accuracy rate.Not available
Price/Sqft$906/sqft
Monthly cost
Open Calculator
Description
This is the one you´ve been waiting for! Located on the best street in town, in a quiet double cul-de-sac, this 3 bed, 3 bath Highlands gem also features a separate office with its own entrance-perfect for working from home. Soaring vaulted ceilings and skylights fill the space with natural light, while recent updates include a stunning new kitchen, flooring, garage, primary bathroom and EV charger. Outside, unwind in your spa-like backyard with a large covered deck, hot tub, fire pit, and breathtaking views of Sky Pilot. New roof and skylights coming this August. Steps to world-class biking trails-this is Squamish living at its finest! OPEN HOUSE: SAT July 19 11-3PM & SUN July 20th 11-1PM. DRPO for Monday July 21 at 5pm. DRPO for Monday at 5pm. (id:39198)
Property Details
Interior
Features
Exterior
Parking
Garage spaces -
Garage type -
Total parking spaces 5
Property History
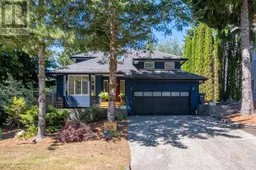 38
38
