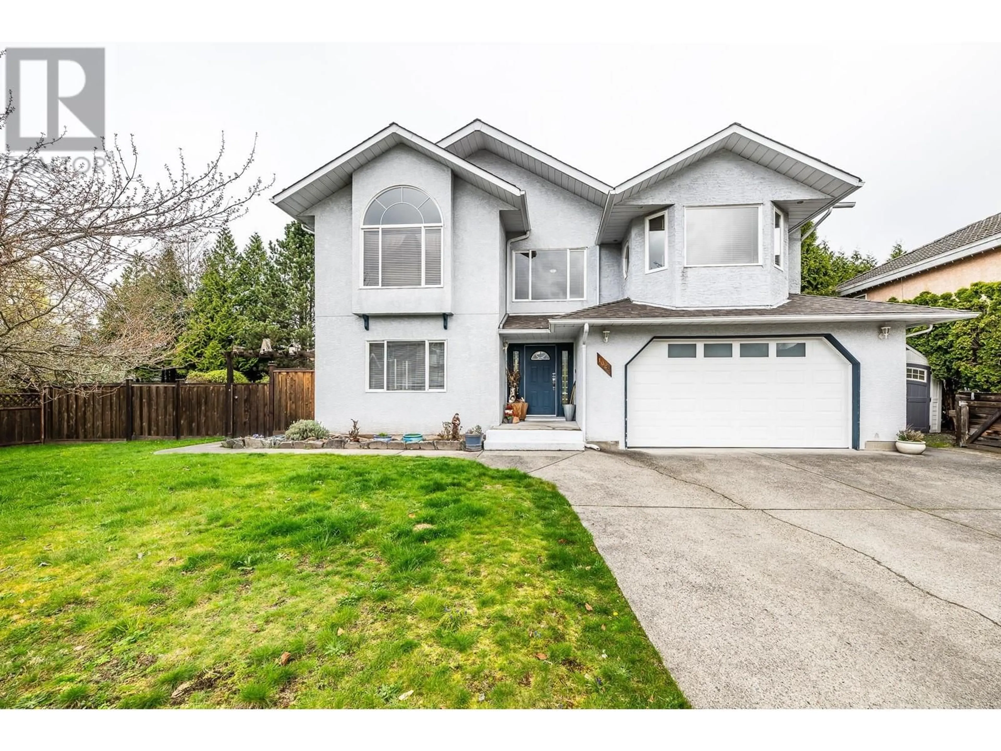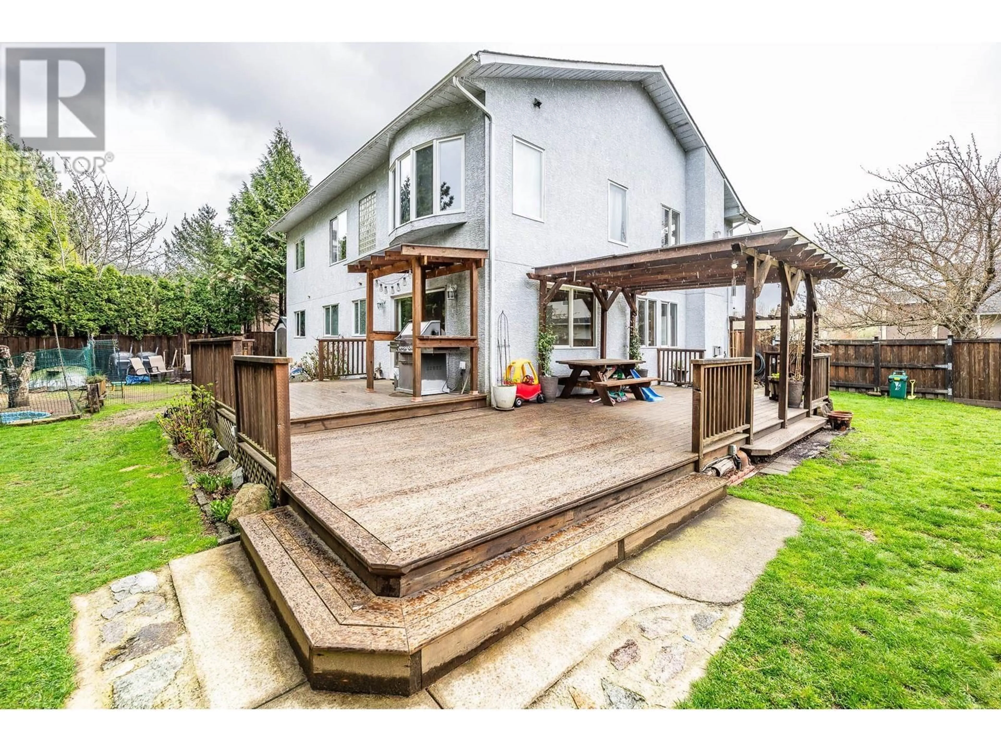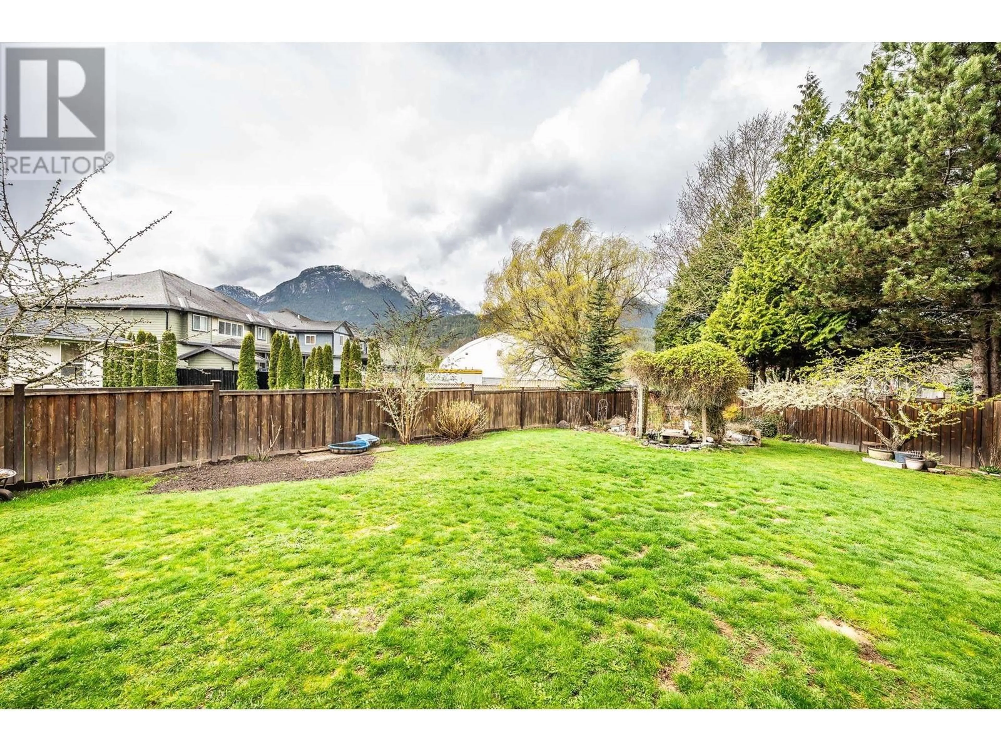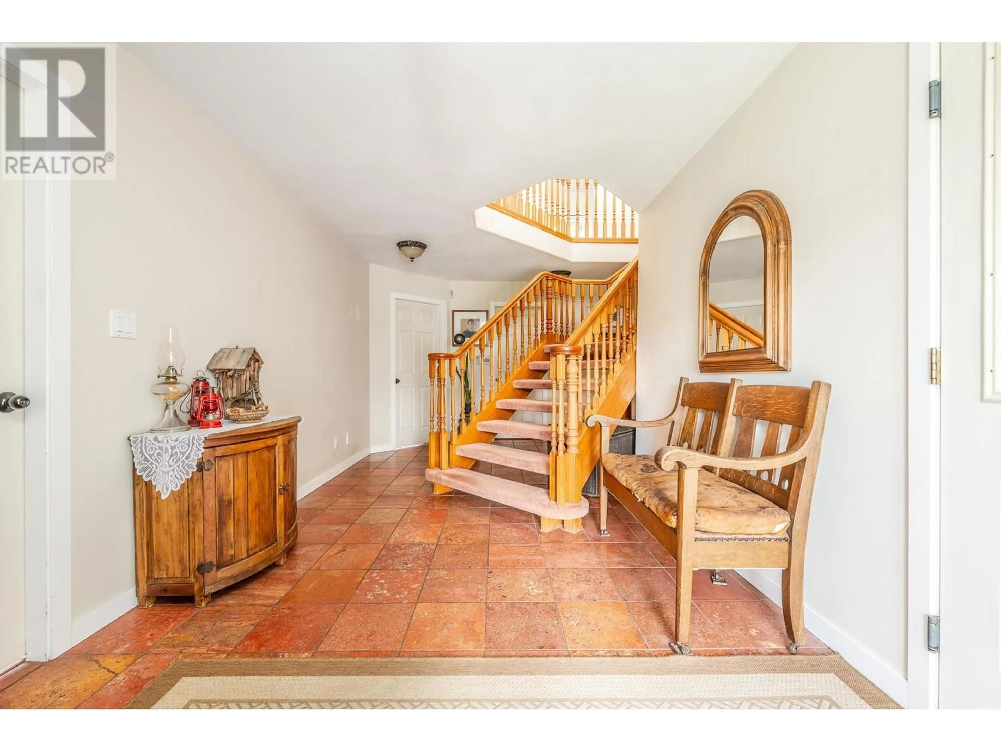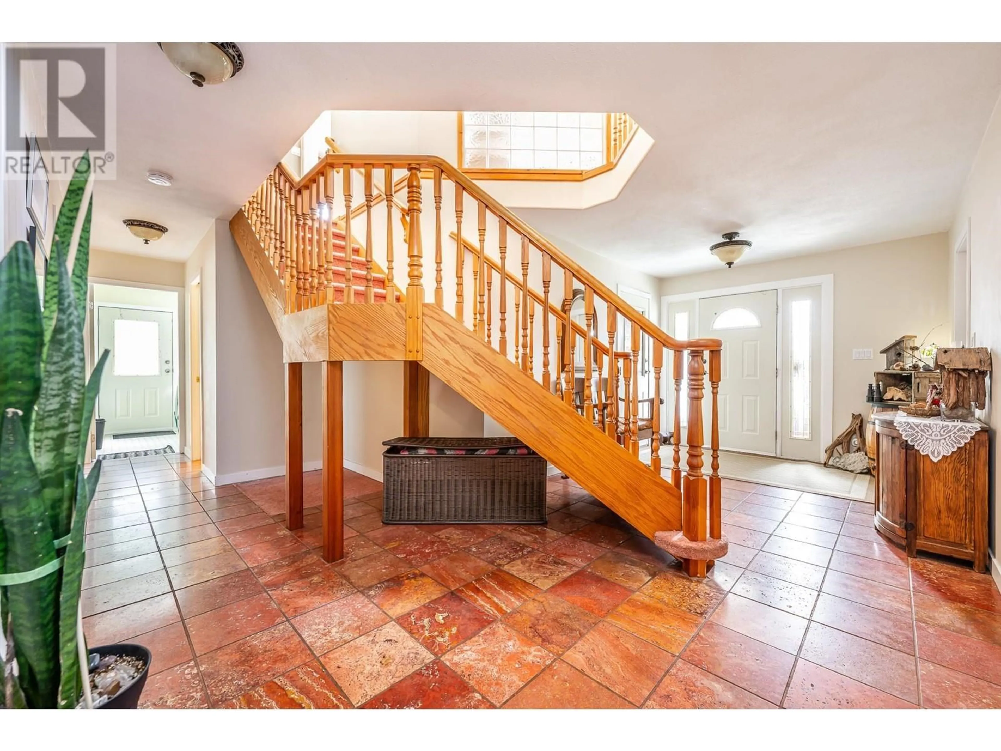1025 SUNRISE PLACE, Squamish, British Columbia V0N1T0
Contact us about this property
Highlights
Estimated ValueThis is the price Wahi expects this property to sell for.
The calculation is powered by our Instant Home Value Estimate, which uses current market and property price trends to estimate your home’s value with a 90% accuracy rate.Not available
Price/Sqft$637/sqft
Est. Mortgage$7,300/mo
Tax Amount (2024)$5,500/yr
Days On Market7 days
Description
This true family home, located in a quiet and flat cul-de-sac on a large lot with mountain views in every direction, has a warm, welcoming feeling and enough room for your entire family to spread out. The moment you step inside this 5 bedroom, 3.5 bathroom family home w new roof, you will see it is perfect for those get-togethers w family & friends. The kitchen has lots of storage and offers plenty of counter space for cooking and baking. The living room has extra height ceilings and a N/G fireplace. Let your imagination run wild with the massive recreation room on the main floor - media room, kids play area, pool table or a potential suite! A generous side by side garage and sheds offer ample storage for all your needs. Plenty of parking including room for an RV or boat. (id:39198)
Property Details
Interior
Features
Exterior
Parking
Garage spaces -
Garage type -
Total parking spaces 9
Property History
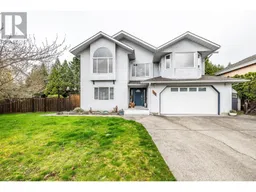 40
40
