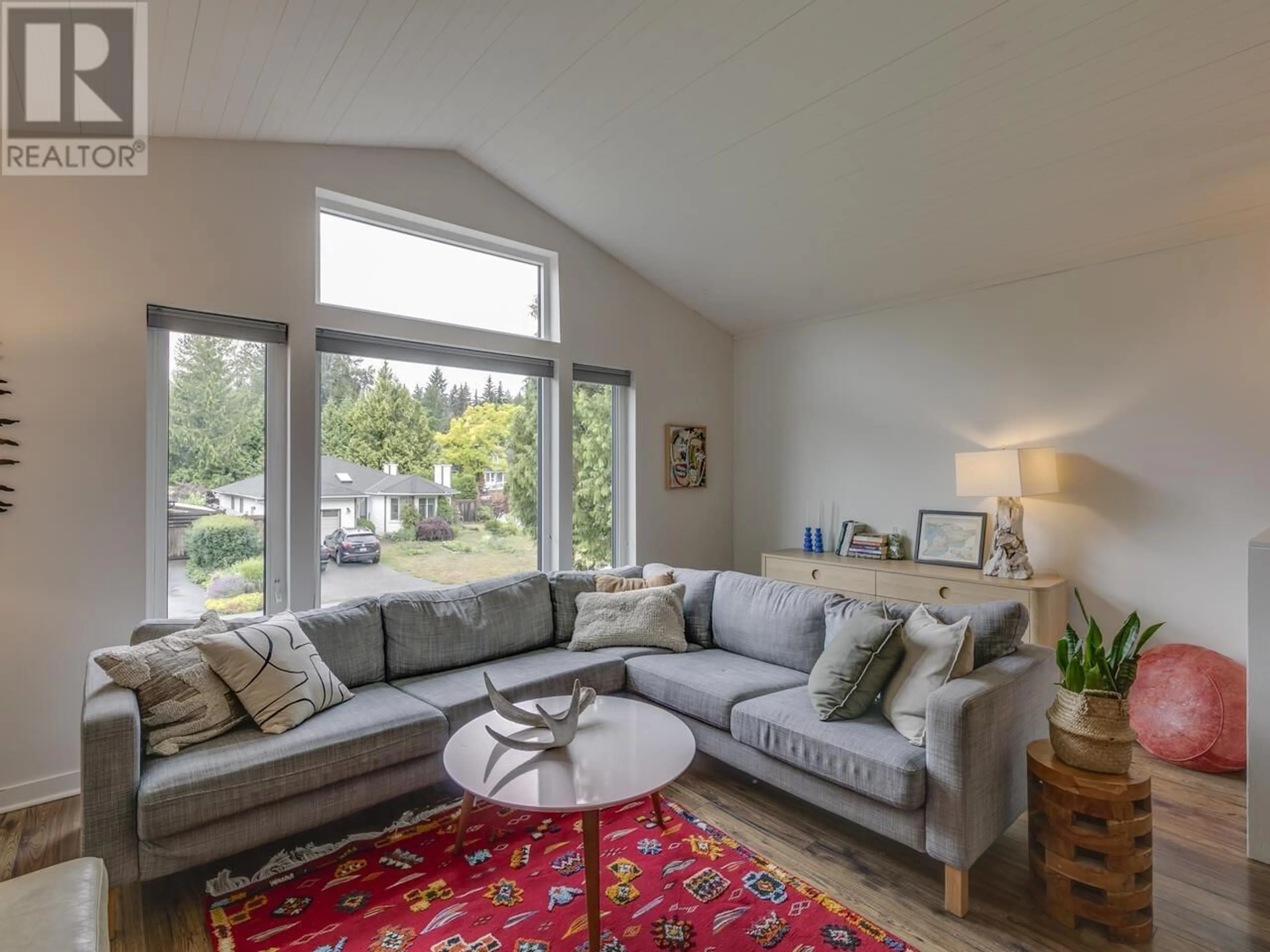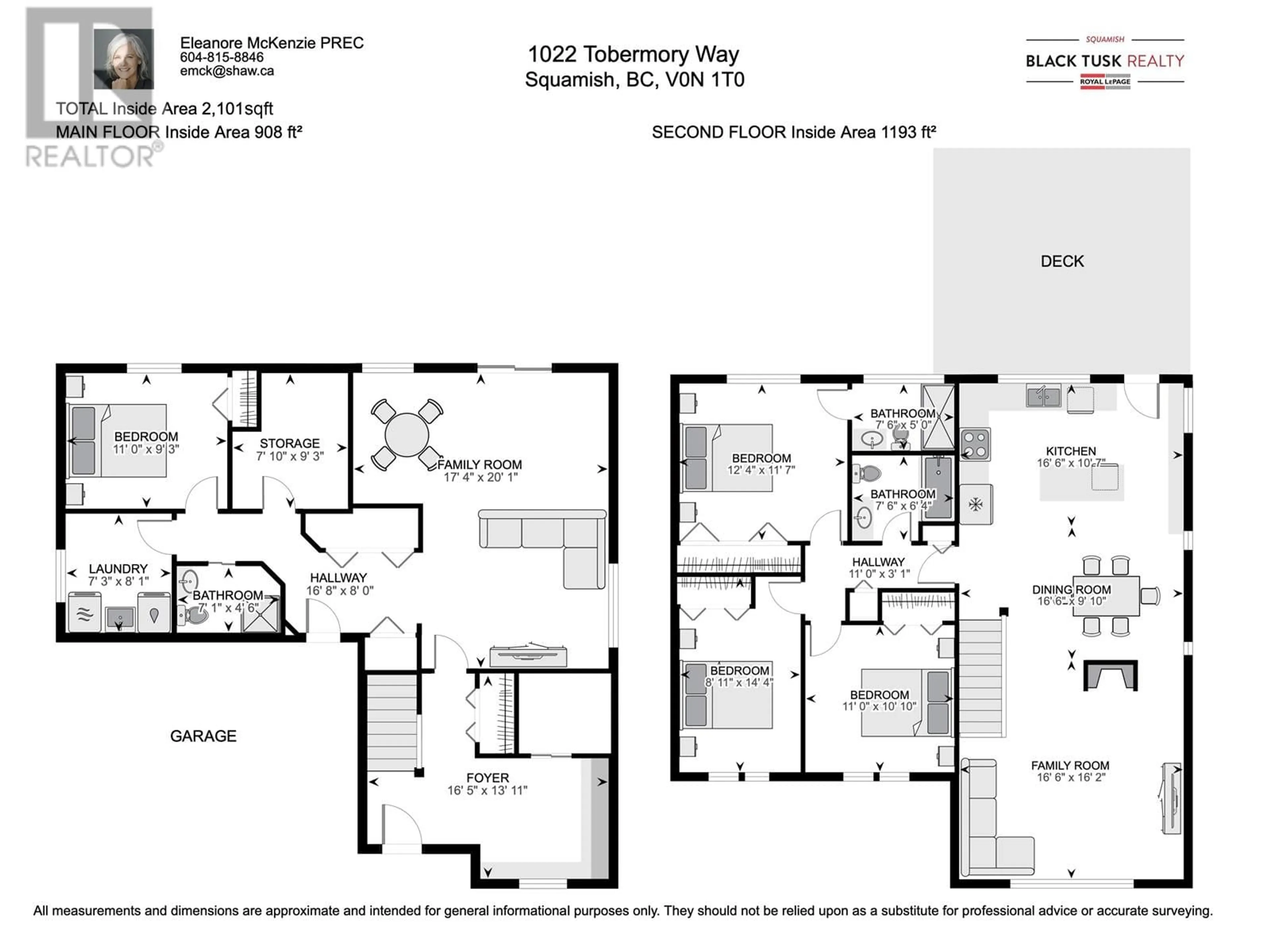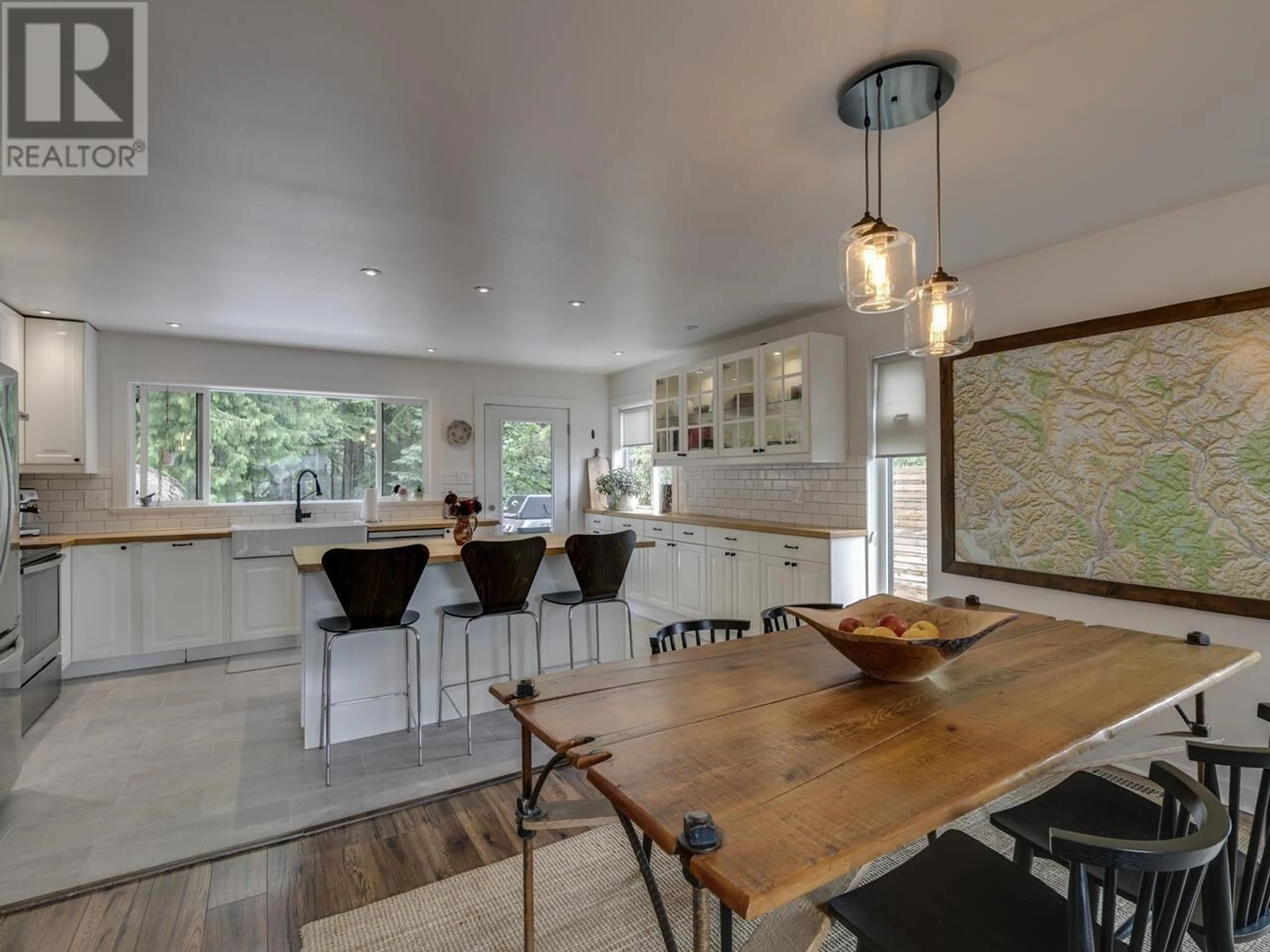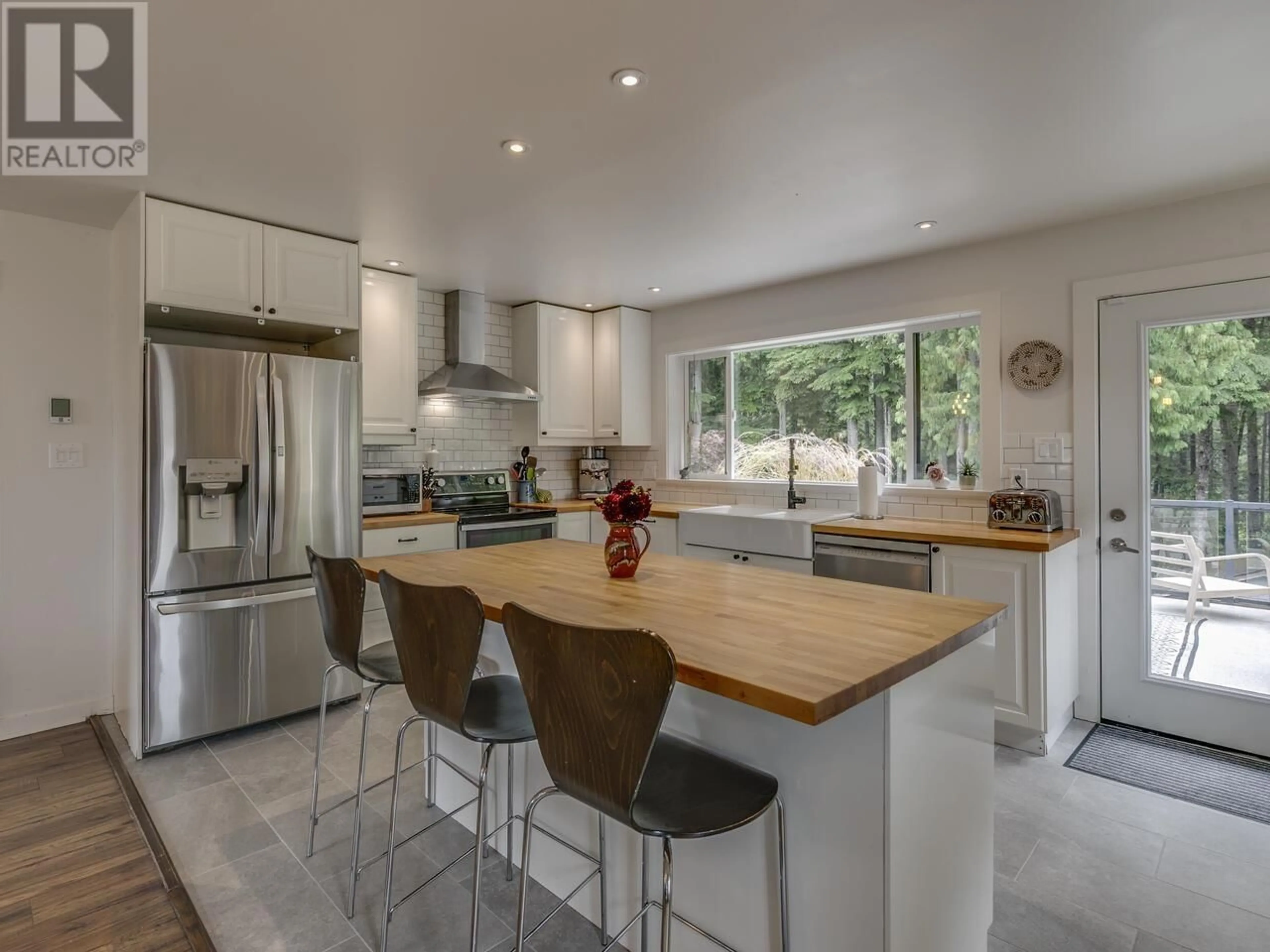1022 TOBERMORY WAY, Squamish, British Columbia V0N1T0
Contact us about this property
Highlights
Estimated valueThis is the price Wahi expects this property to sell for.
The calculation is powered by our Instant Home Value Estimate, which uses current market and property price trends to estimate your home’s value with a 90% accuracy rate.Not available
Price/Sqft$759/sqft
Monthly cost
Open Calculator
Description
Nestled on one of the most sought-after streets in town, Tobermory ends in two cul-de-sacs; an ideal setting for children to play & neighbours to connect with ease. The exterior impresses with brand-new triple-paned windows, designer paint & standout curb appeal. Inside, you're welcomed by a spacious entryway with custom benches & built-in storage. Upstairs, enjoy an open-concept layout with vaulted ceilings & a cozy wood-burning fireplace. The kitchen is perfect for entertaining, with a large island, direct access to a large sundeck overlooking the yard, gardens & greenspace. Downstairs offers a partially suited space; great for in-laws, nanny or guests. The backyard is truly a retreat; soak in your private hot tub as the sound of the creek below and rustling trees melts the day away. (id:39198)
Property Details
Interior
Features
Exterior
Parking
Garage spaces -
Garage type -
Total parking spaces 5
Property History
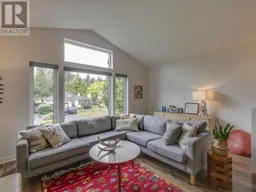 39
39
