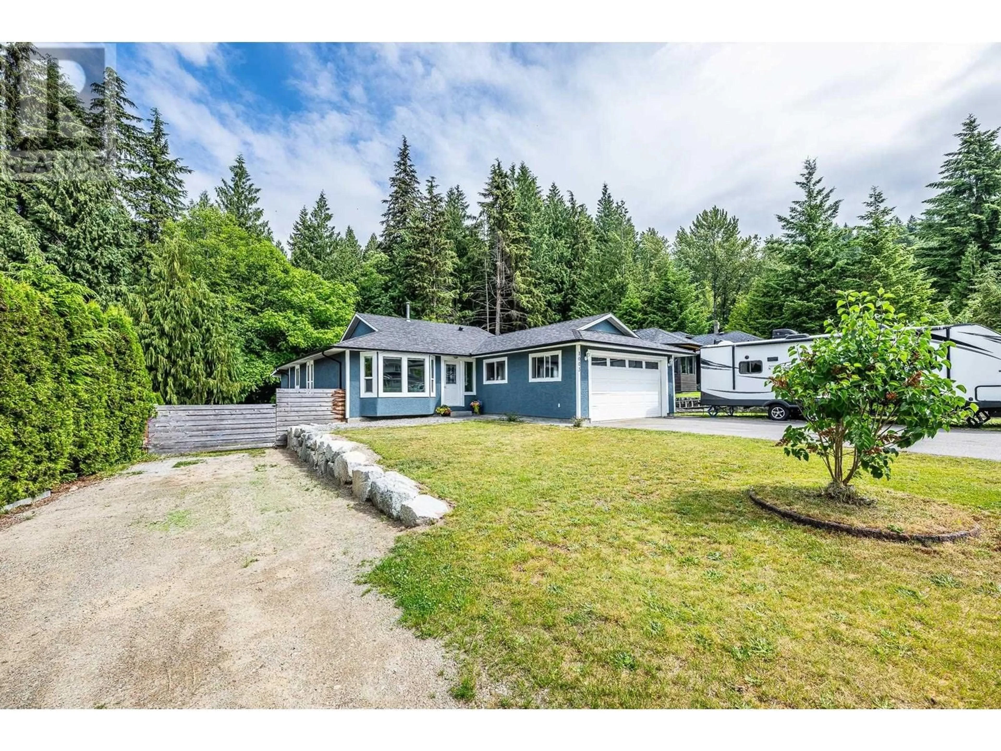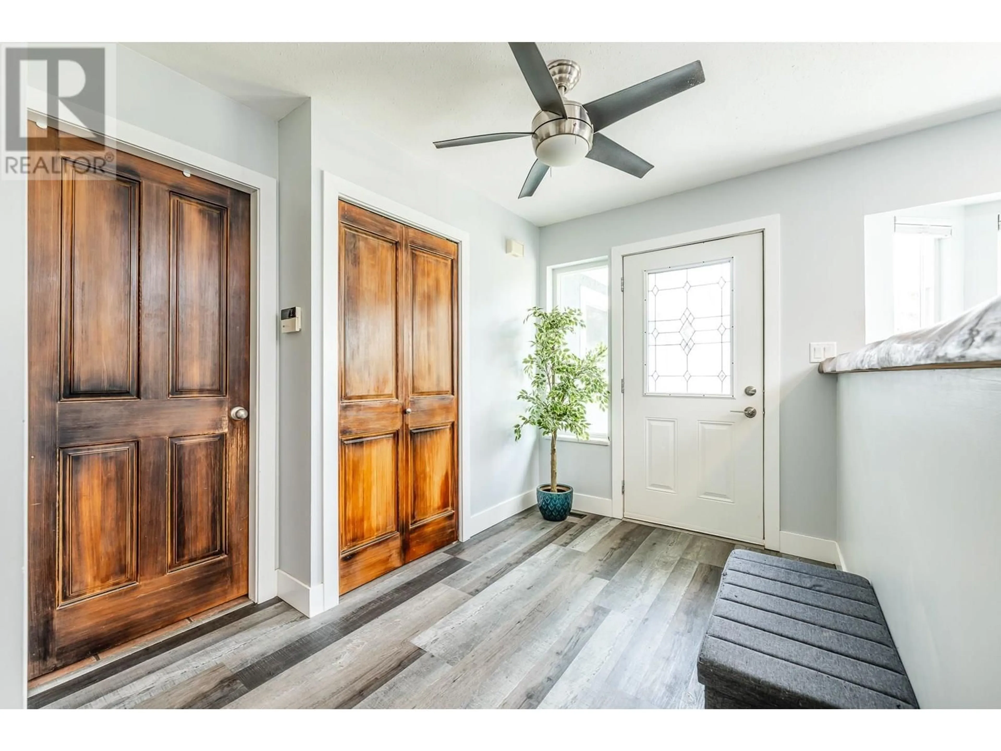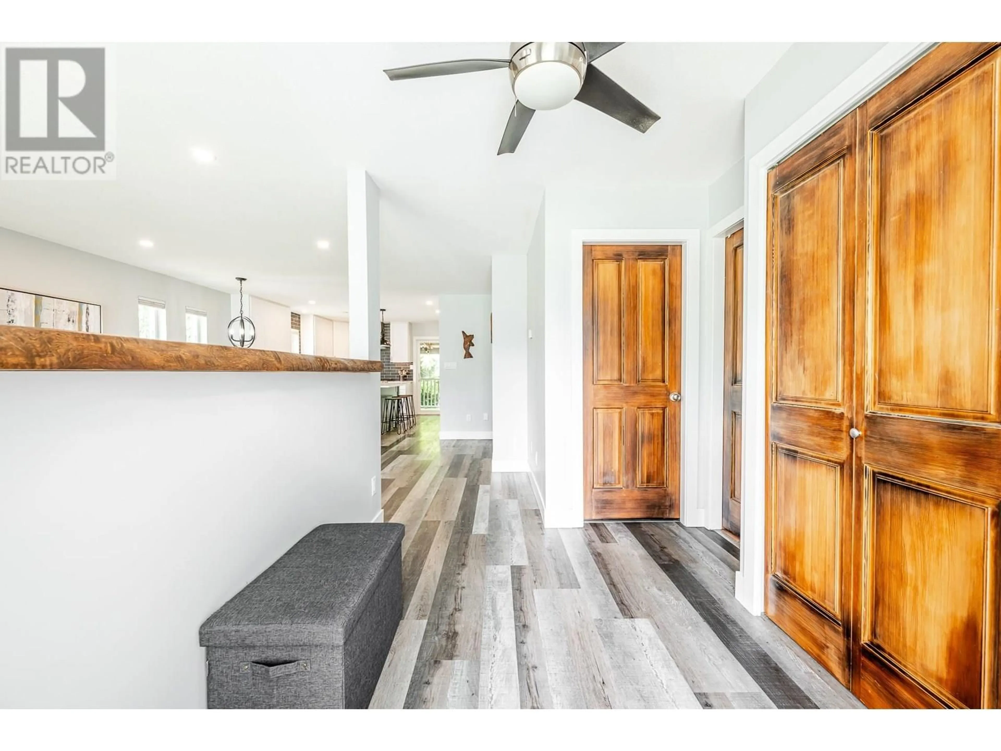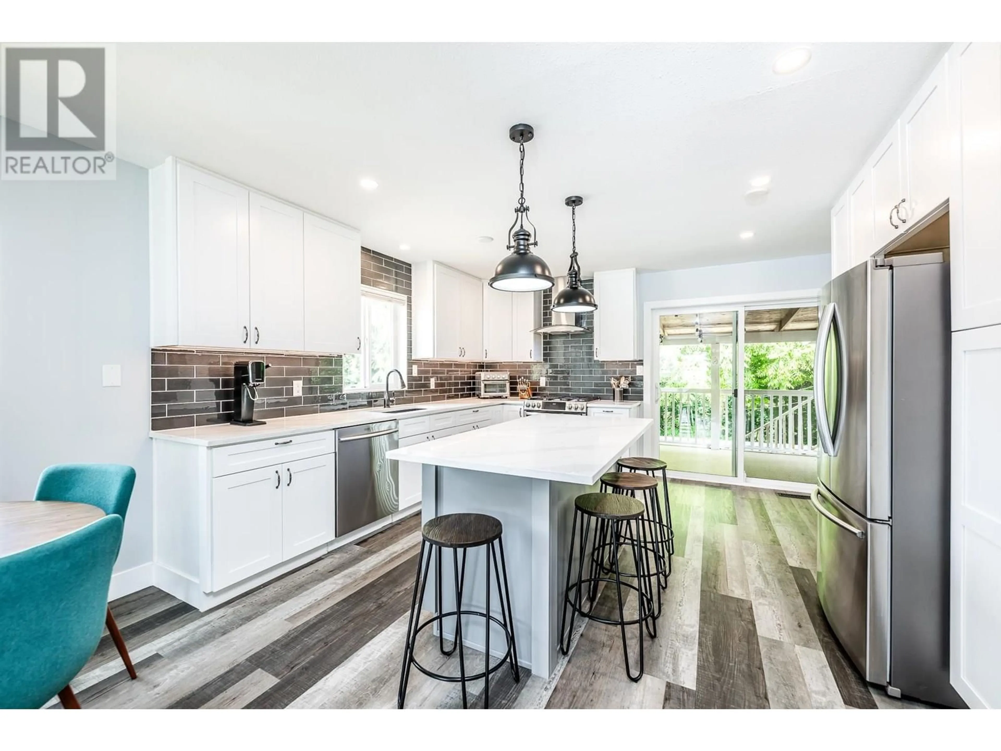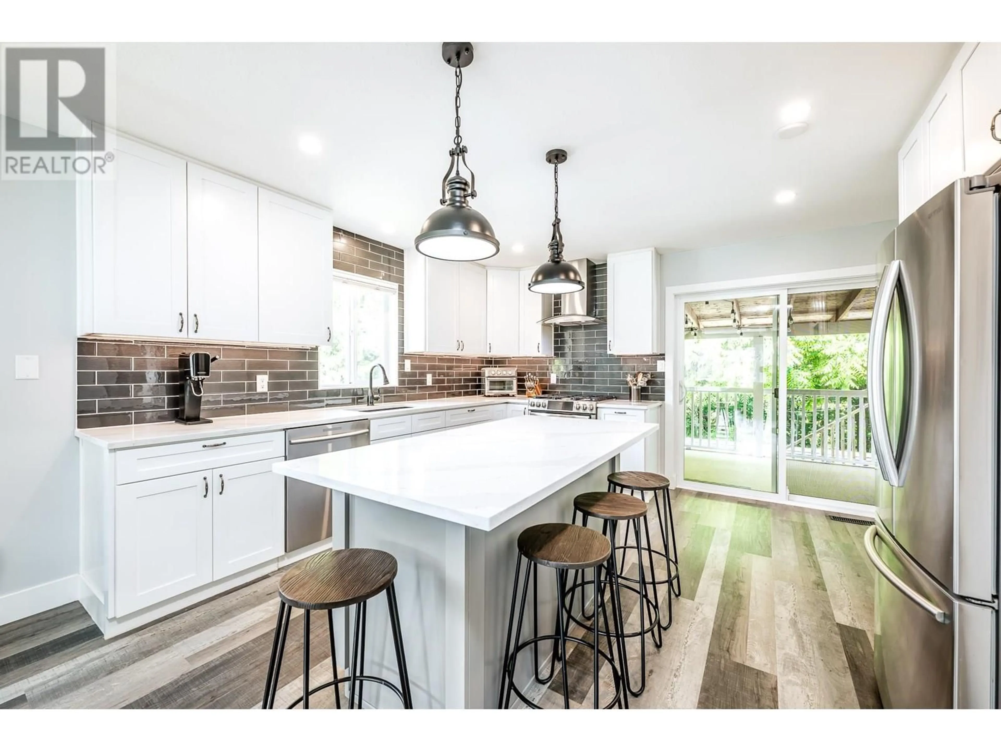1003 PIA ROAD, Squamish, British Columbia V0N1T0
Contact us about this property
Highlights
Estimated valueThis is the price Wahi expects this property to sell for.
The calculation is powered by our Instant Home Value Estimate, which uses current market and property price trends to estimate your home’s value with a 90% accuracy rate.Not available
Price/Sqft$623/sqft
Monthly cost
Open Calculator
Description
This well situated 5 bdrm, 2.5 bathroom family home backs onto Jacks Trail Park. Kitchen has been meticulously updated to include white cabinetry, quartz counters & island, backsplash, s/s appliances including natural gas stove and plenty of storage. Numerous updates: windows (10yrs), roof (3yrs), kitchen & bathrooms (5yr+/-) & recent exterior paint. Plumbed/wired for a 2nd kitchen & for laundry downstairs for an easy 2 bedroom suite conversion. Sunny, excellent mountain views, relaxing evening walks & mountain bike trails that are literally a stones throw from this home & walking distance to the locals favourite elementary school - GHE. RV/Boat parking. Oversized double garage with 9' door. Nearly 200 SqFt of covered patio that overlooks a private yard. NOTE: Buyer to verify measurements. (id:39198)
Property Details
Interior
Features
Exterior
Parking
Garage spaces -
Garage type -
Total parking spaces 8
Property History
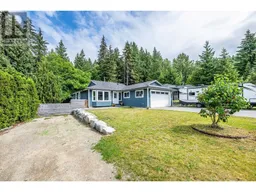 40
40
