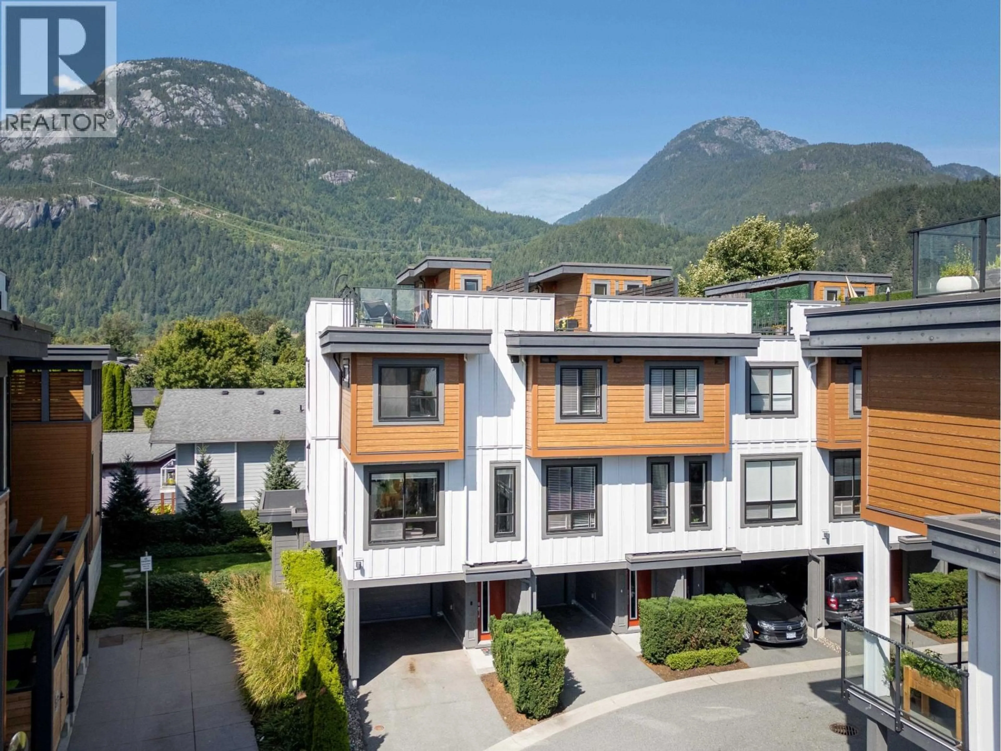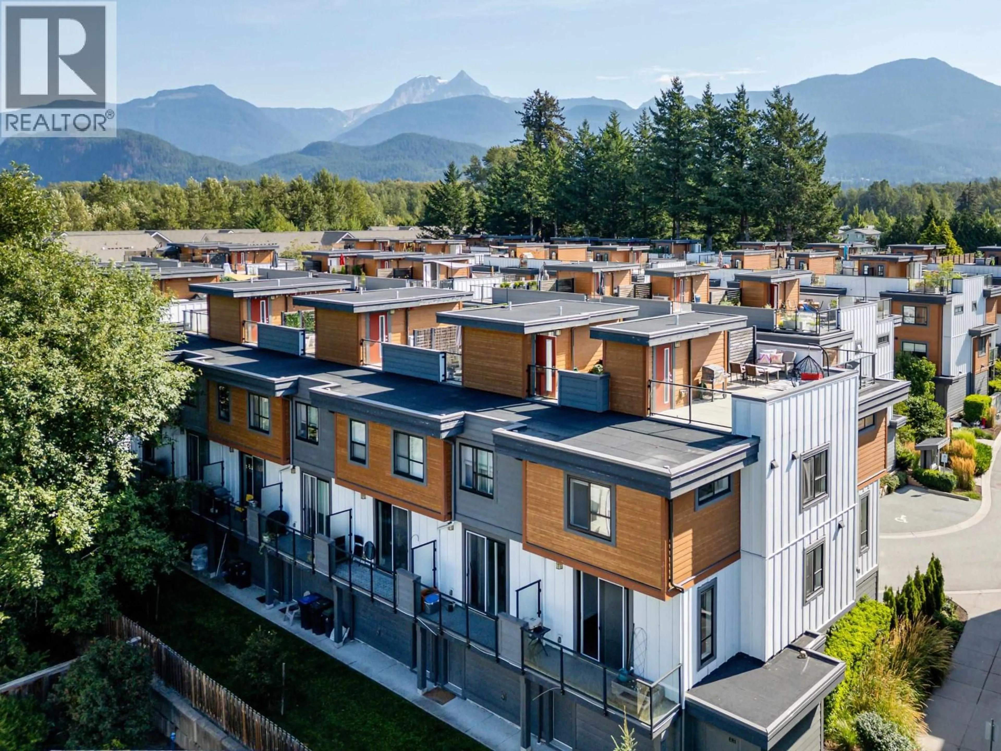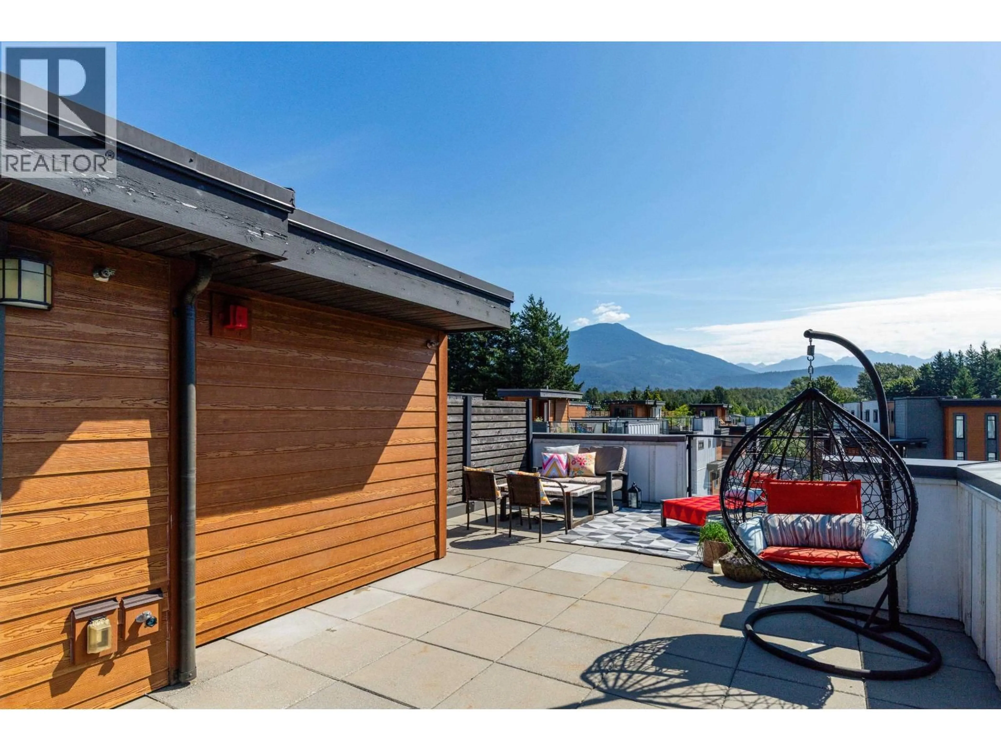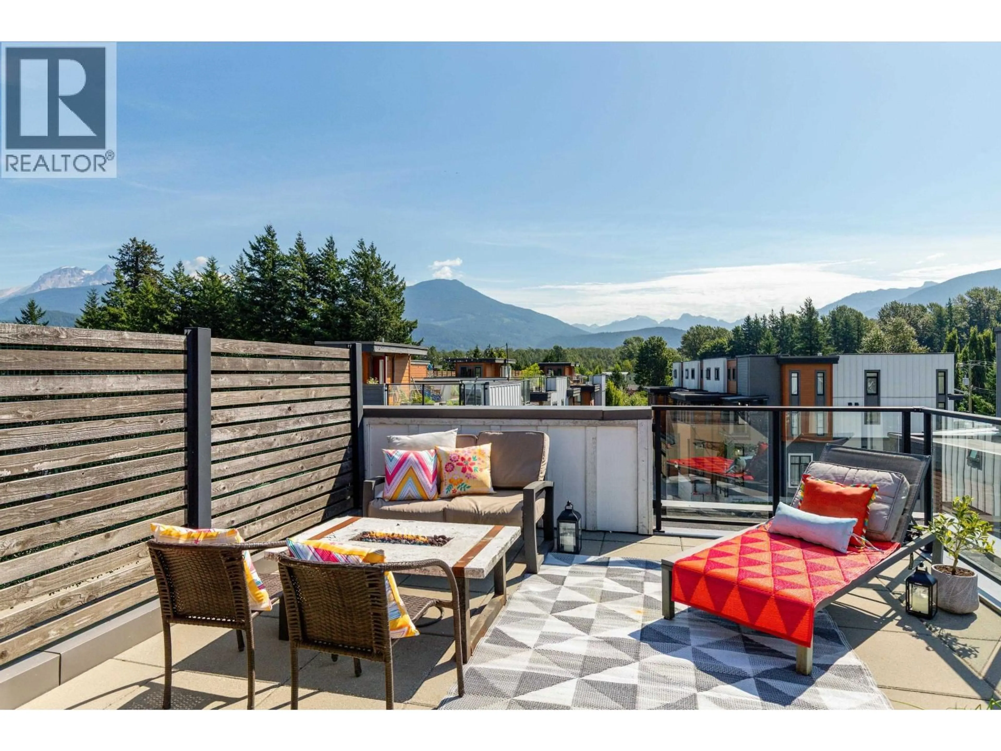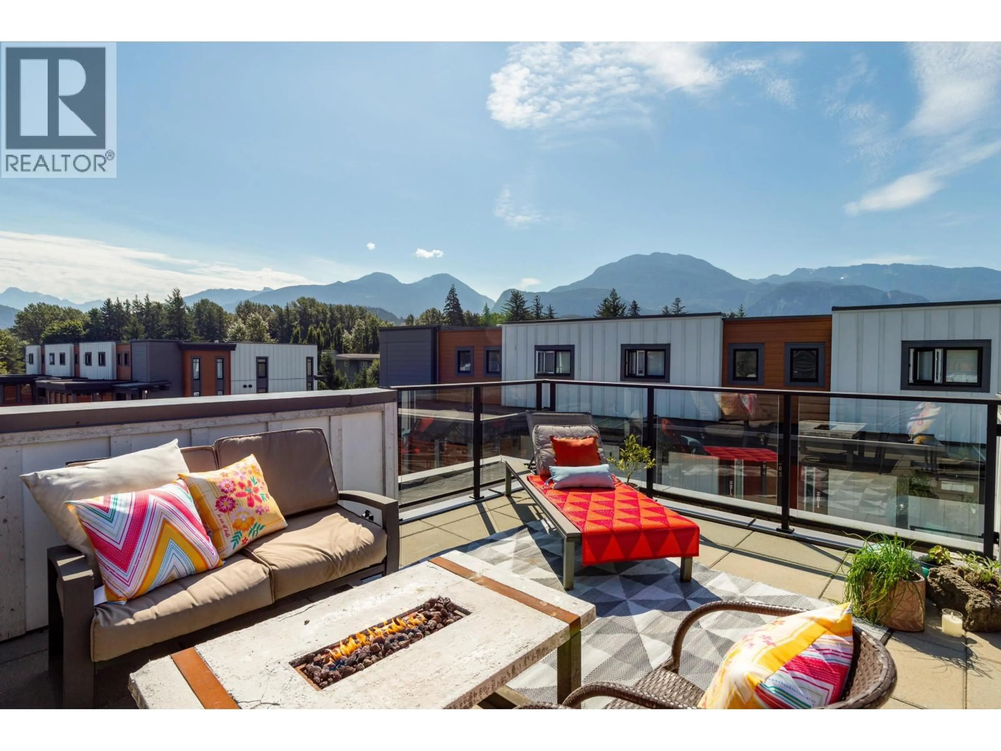1 - 39769 GOVERNMENT ROAD, Squamish, British Columbia V8B0Z1
Contact us about this property
Highlights
Estimated valueThis is the price Wahi expects this property to sell for.
The calculation is powered by our Instant Home Value Estimate, which uses current market and property price trends to estimate your home’s value with a 90% accuracy rate.Not available
Price/Sqft$699/sqft
Monthly cost
Open Calculator
Description
Welcome to your mountain retreat in the sky! This beautifully appointed end unit with 3 bedrooms, 2 bathrooms, garage for your toys, and extra long driveway fitting two cars is stylish and functional. The real showstopper? The rooftop patio - your own private haven for sunrise coffee, sunset cocktails, or stargazing with ample room for outdoor seating, a fire pit, bbq, and hot tub, it's mountain living at its finest. Extra windows on the South side of the home make this unit extra bright + none of the bedrooms share a wall with the unit next door for extra privacy. Your furry friends will like the close walk to the dyke trails along the river behind The Breeze. (id:39198)
Property Details
Interior
Features
Exterior
Parking
Garage spaces -
Garage type -
Total parking spaces 2
Condo Details
Amenities
Laundry - In Suite
Inclusions
Property History
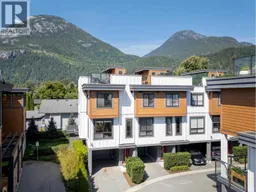 20
20
