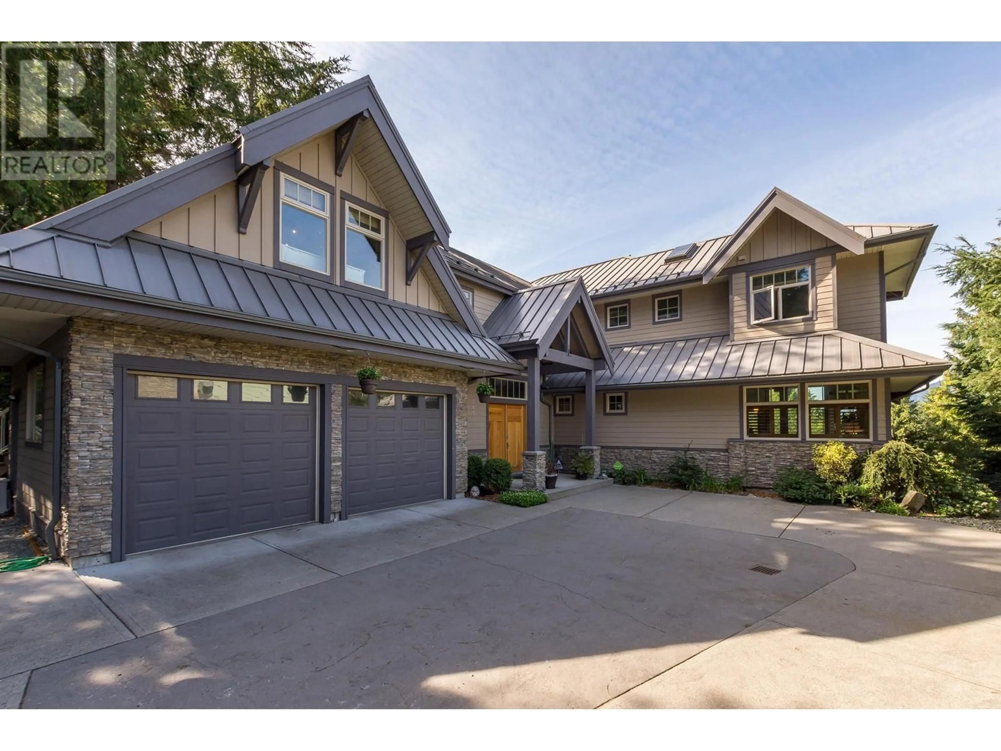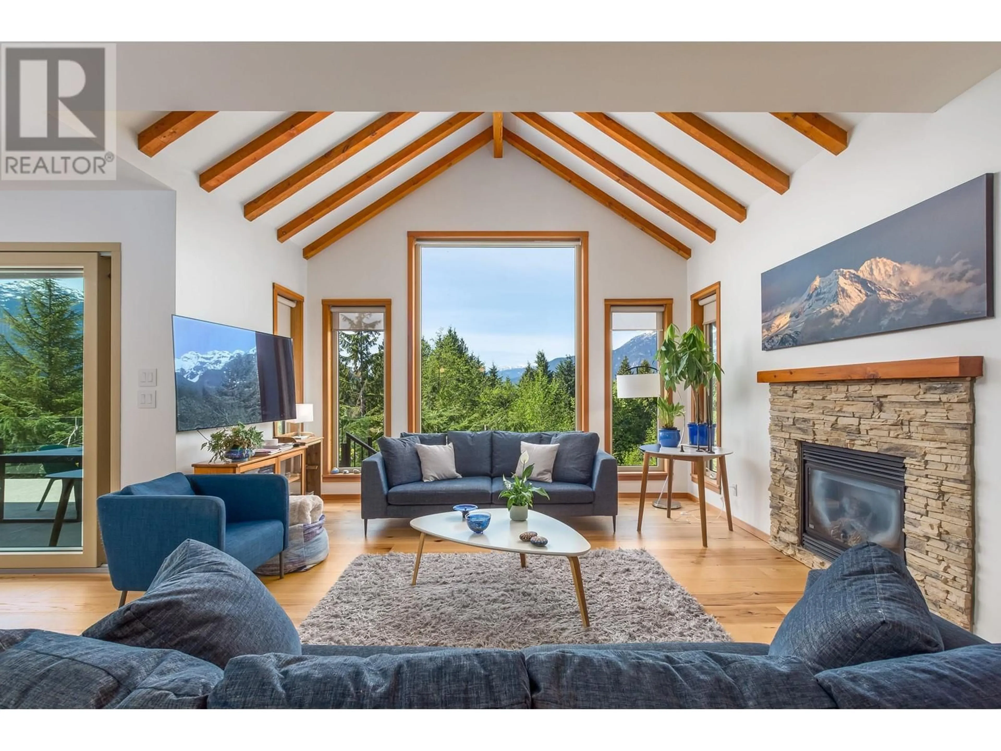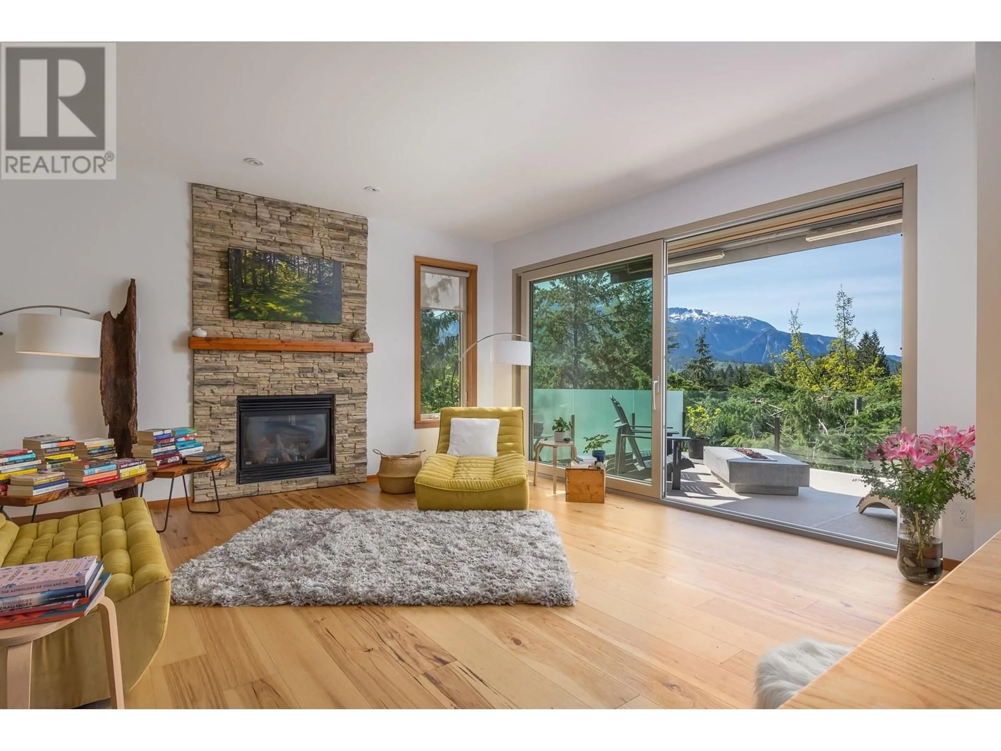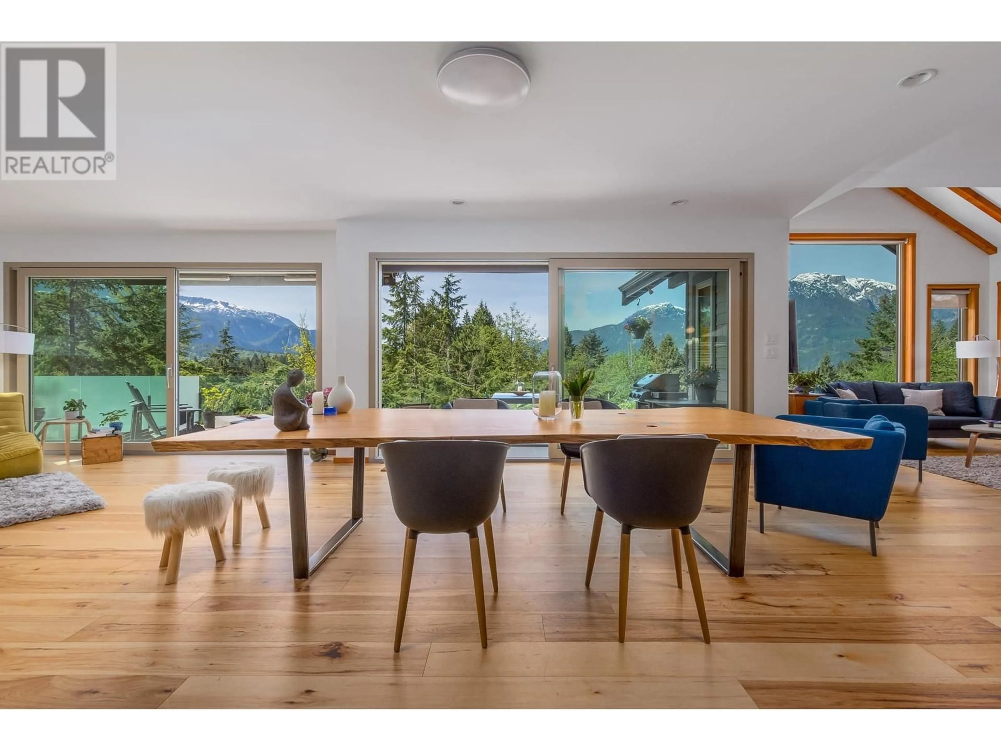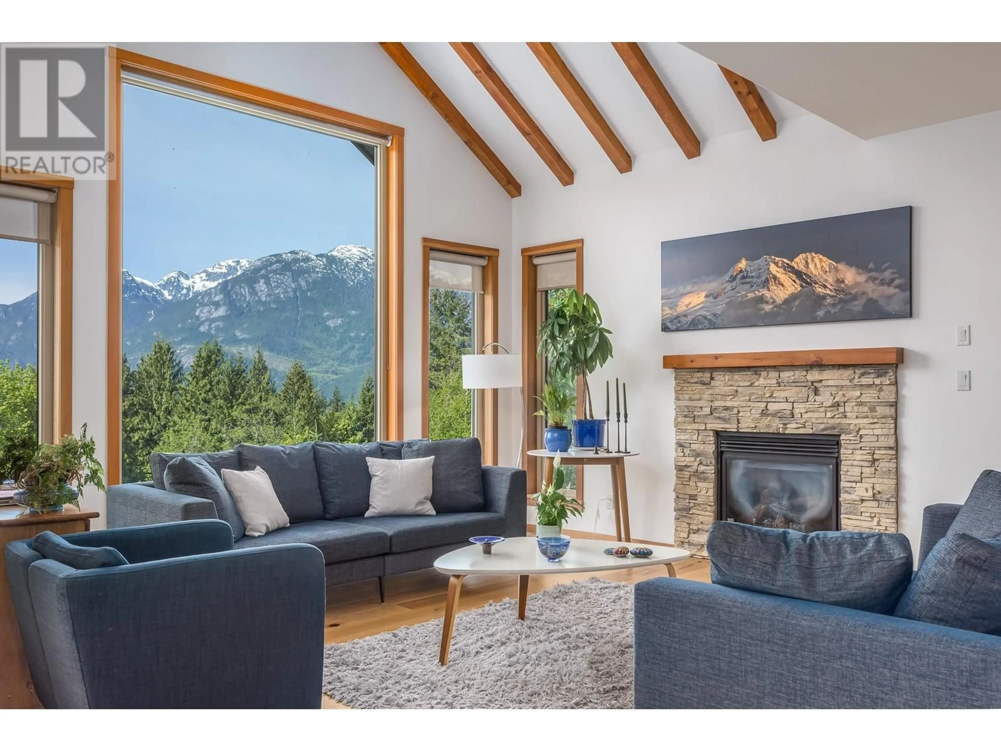1 - 2658 RHUM & EIGG DRIVE, Squamish, British Columbia V0N1T0
Contact us about this property
Highlights
Estimated ValueThis is the price Wahi expects this property to sell for.
The calculation is powered by our Instant Home Value Estimate, which uses current market and property price trends to estimate your home’s value with a 90% accuracy rate.Not available
Price/Sqft$649/sqft
Est. Mortgage$13,313/mo
Maintenance fees$125/mo
Tax Amount (2023)$8,960/yr
Days On Market2 days
Description
A HIDDEN GEM. Escape to your own mountain oasis, perched on the end of a private no-thru road allowing for ultimate privacy and unbeatable panoramic views. Sip your morning coffee or toast evening cocktails on the large balcony equipped with electric shades and an outdoor fireplace. You will find no where better to watch the sunset than your own home. The large E366/189 Argon Gas Euroline windows frame nothing but pure, Squamish landscape. In-floor heating and wonderful hickory hardwood flooring. A primary bedroom with a spa-like bathroom and balcony. Brand new hot tub, brand new kitchen appliances, indoor gas fireplaces and a 16,000sqft lot. One-bedroom suite with a seperate entrance/laundry/kitchen/full bathroom and living room. Upstairs nanny-suite. (id:39198)
Property Details
Interior
Features
Condo Details
Amenities
Guest Suite
Inclusions
Property History
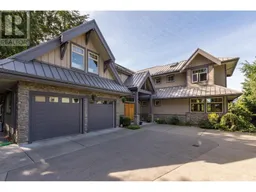 36
36
