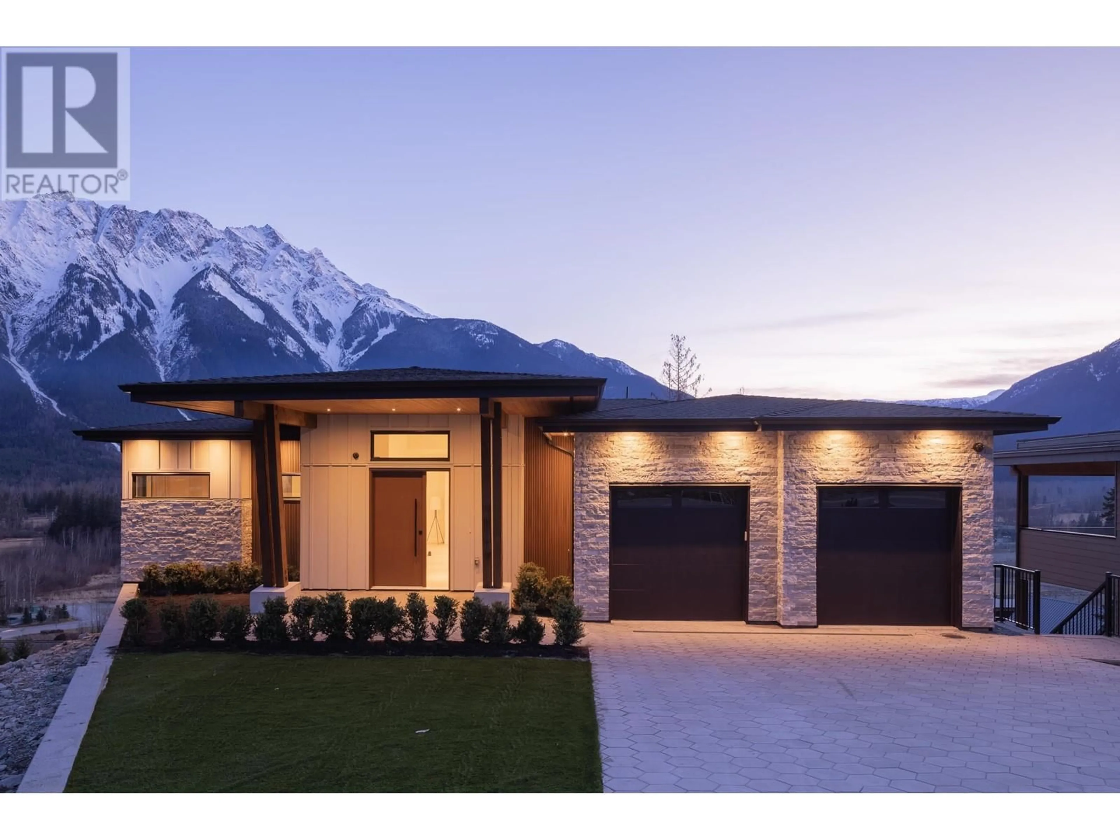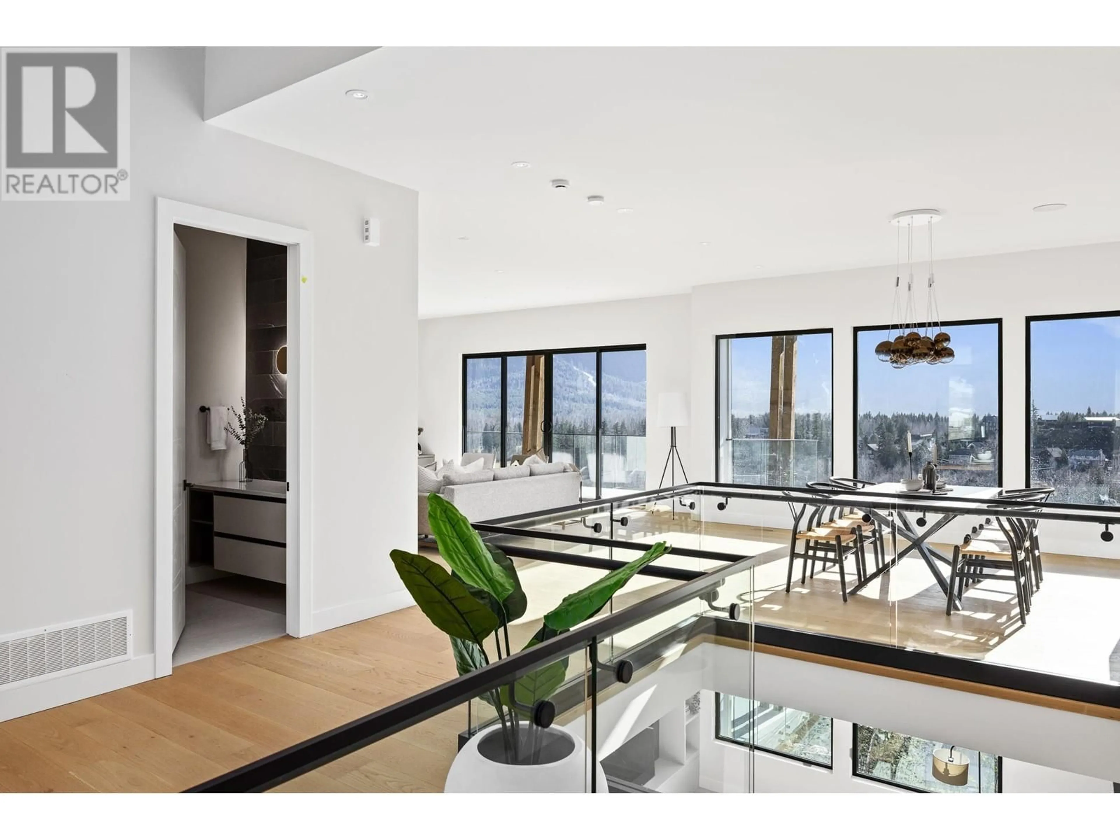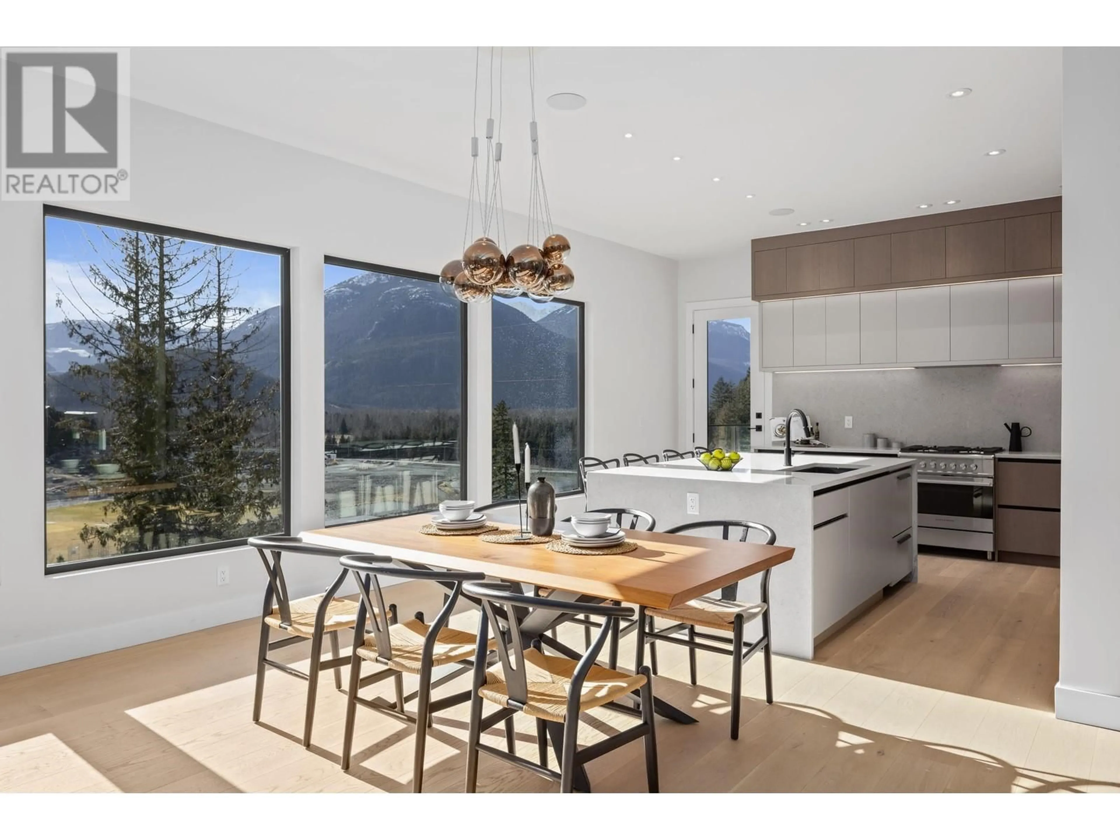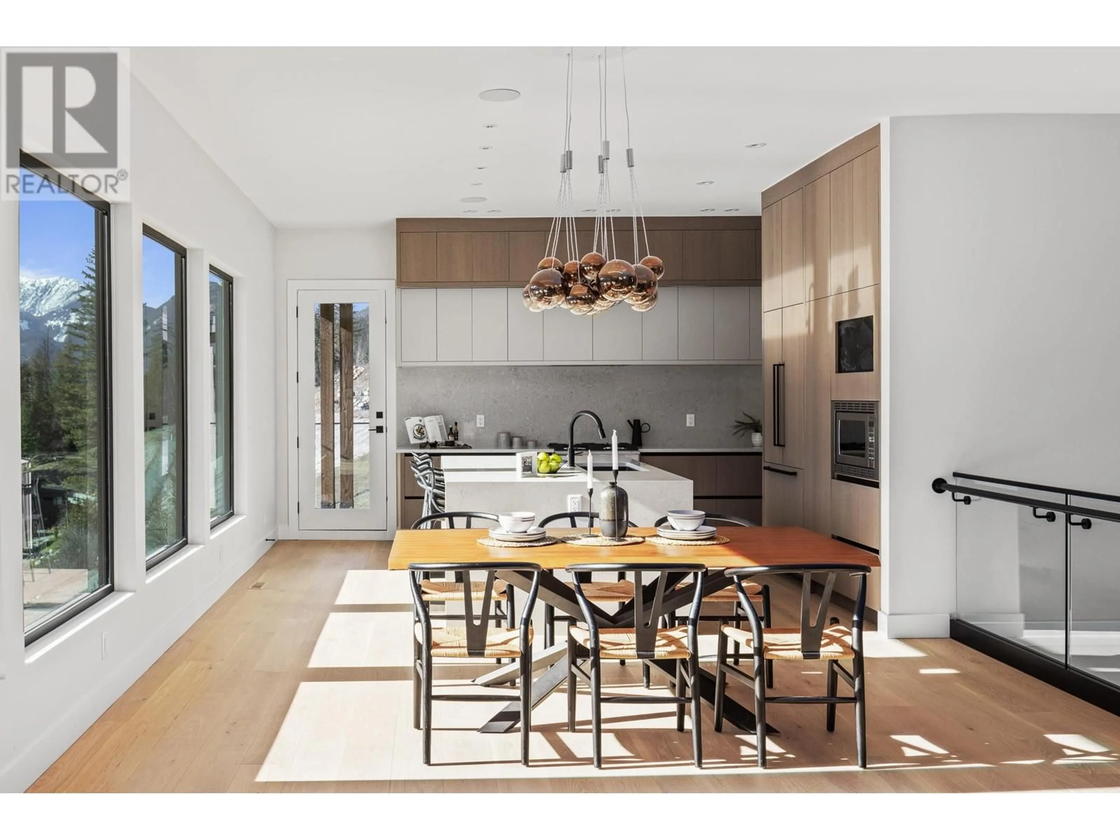7679 CERULEAN DRIVE, Pemberton, British Columbia V0N2L3
Contact us about this property
Highlights
Estimated valueThis is the price Wahi expects this property to sell for.
The calculation is powered by our Instant Home Value Estimate, which uses current market and property price trends to estimate your home’s value with a 90% accuracy rate.Not available
Price/Sqft$628/sqft
Monthly cost
Open Calculator
Description
Bathed in natural light and framed by breathtaking Mount Currie vistas, this newly built Sunstone residence is a triumph of modern mountain luxury. Thoughtfully designed, its 4,287 square ft layout offers 6 beds - including a 2 bed suite-and 3.5 spa-inspired baths. Every detail exudes sophistication, from the gourmet chef's kitchen with Shinnoki cabinetry, Caesarstone countertops, and sculptural Italian lighting to the seamless indoor-outdoor flow. The primary bedroom is a sanctuary, while the rec room is designed for unforgettable gatherings. Control4 automation, gas fireplaces, 4 covered decks, and 220 square ft storage room enhance the experience. With its striking blend of stone, timber, and wood siding, this exceptional home is a statement of craftsmanship, complete with a fully home warranty. (id:39198)
Property Details
Interior
Features
Exterior
Parking
Garage spaces -
Garage type -
Total parking spaces 6
Property History
 18
18




