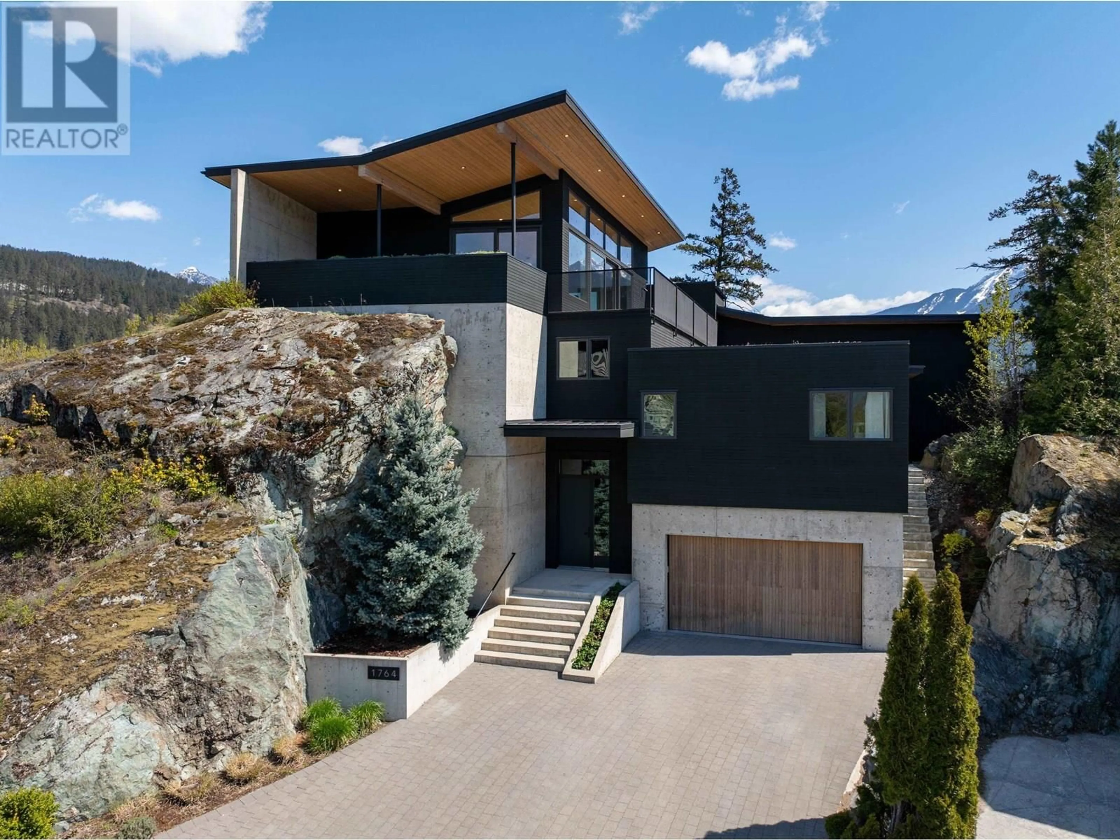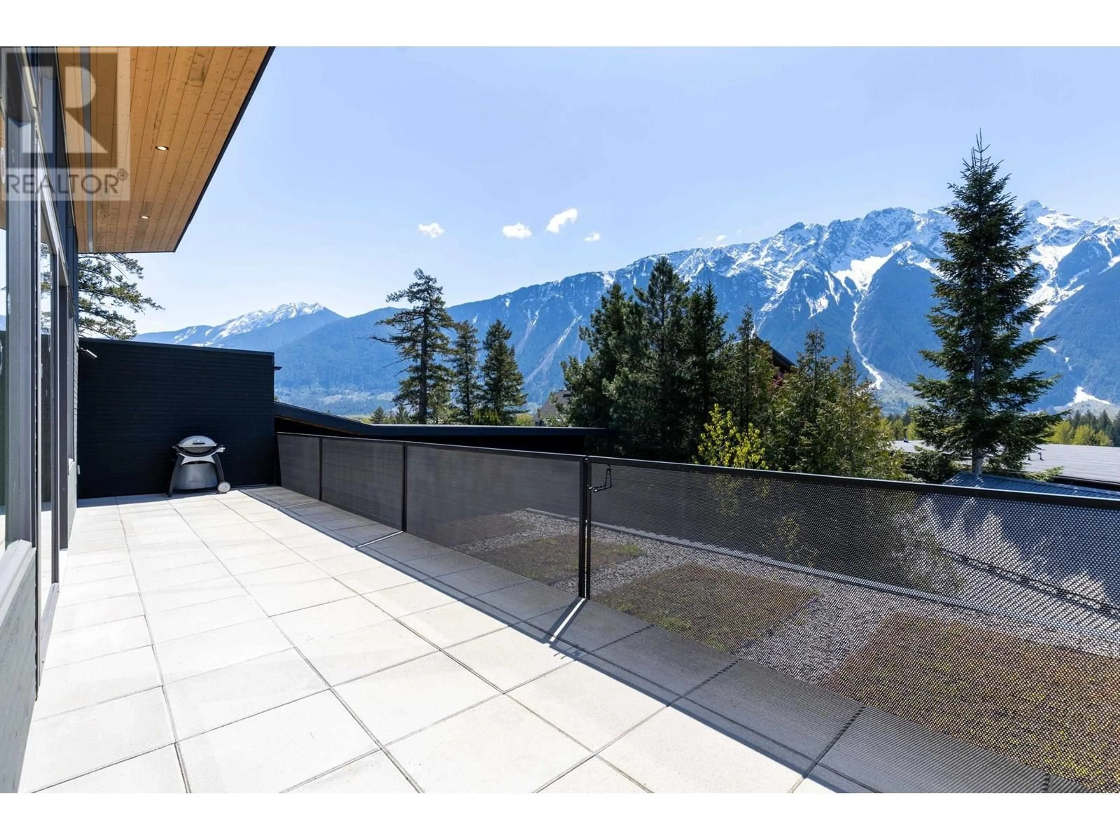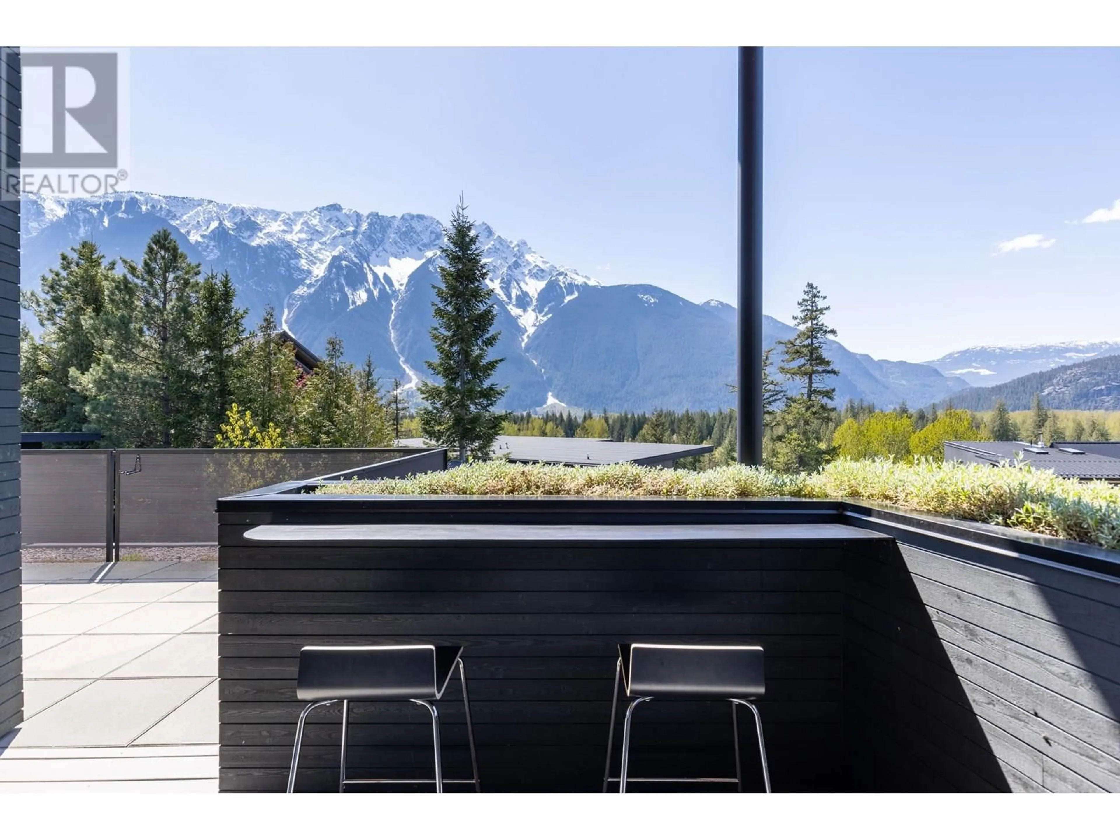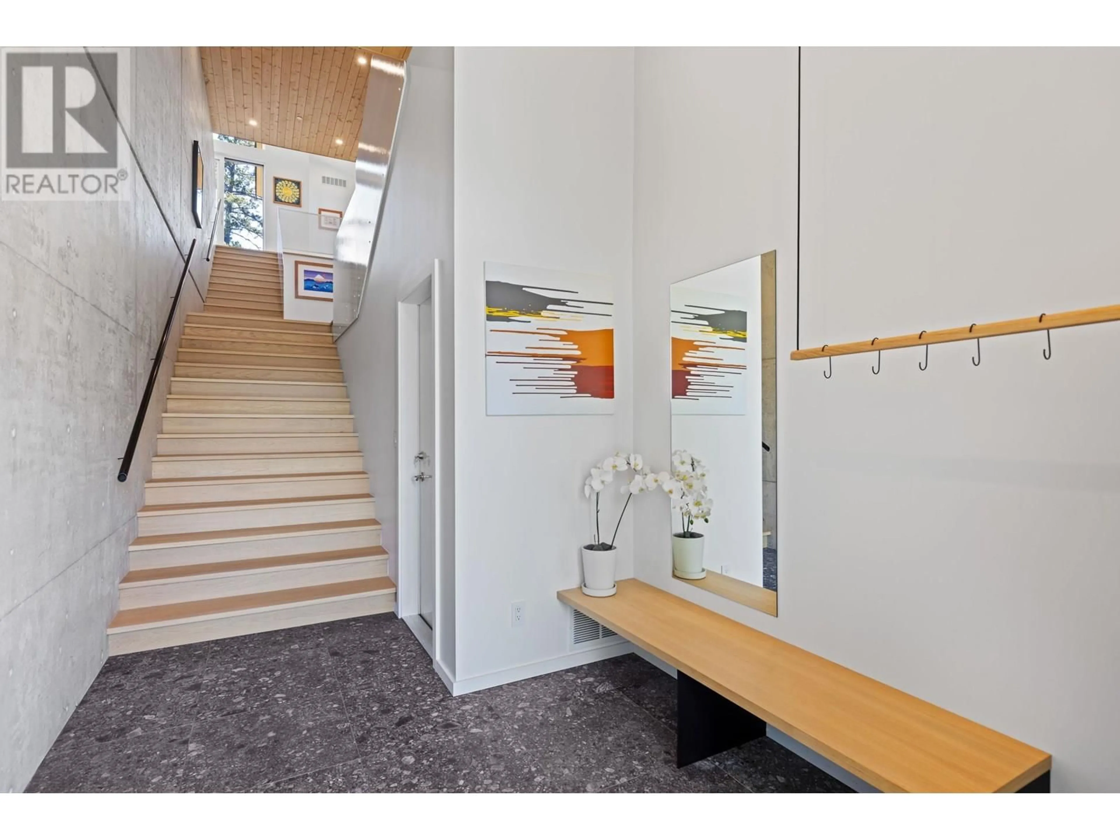1764 PINEWOOD DRIVE, Pemberton, British Columbia V0N2L3
Contact us about this property
Highlights
Estimated valueThis is the price Wahi expects this property to sell for.
The calculation is powered by our Instant Home Value Estimate, which uses current market and property price trends to estimate your home’s value with a 90% accuracy rate.Not available
Price/Sqft$712/sqft
Monthly cost
Open Calculator
Description
Immerse yourself in the breathtaking 360-degree mountain views from this home combining stunning architecture & design, with high-end craftmanship. Built in 2018, this 3,722 sqft residence boasts 4 bedrooms, 3.5 bathrooms, and private 1-bedroom suite. It features expansive floor-to-ceiling windows, air conditioning, custom cabinetry, high-end appliances, wide plank flooring & heated floors in all bathrooms & the entry. The primary bedroom has a beautiful ensuite with a steam shower & access out to a patio where you can sip your morning coffee. Enjoy multiple decks, a hot tub, & a private irrigated garden with space for a pool. The GoldBarr finished garage includes bonus storage for all your outdoor gear. (id:39198)
Property Details
Interior
Features
Exterior
Parking
Garage spaces -
Garage type -
Total parking spaces 5
Condo Details
Inclusions
Property History
 28
28




