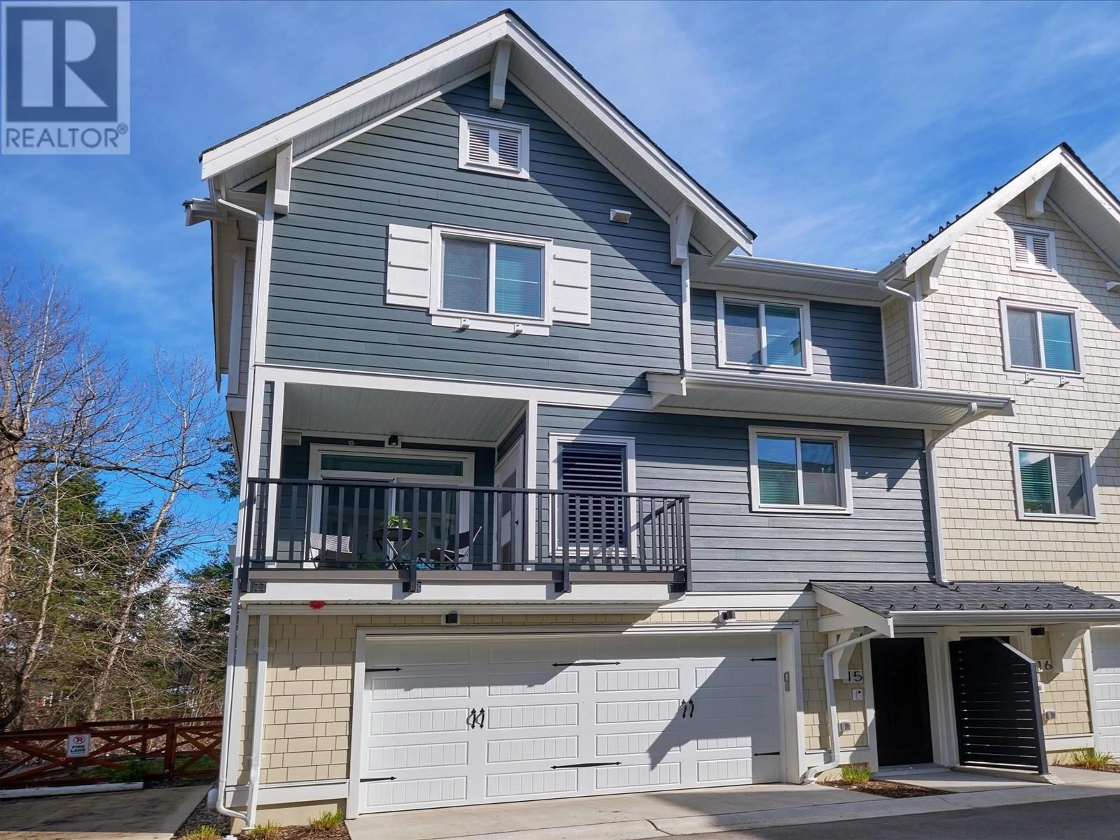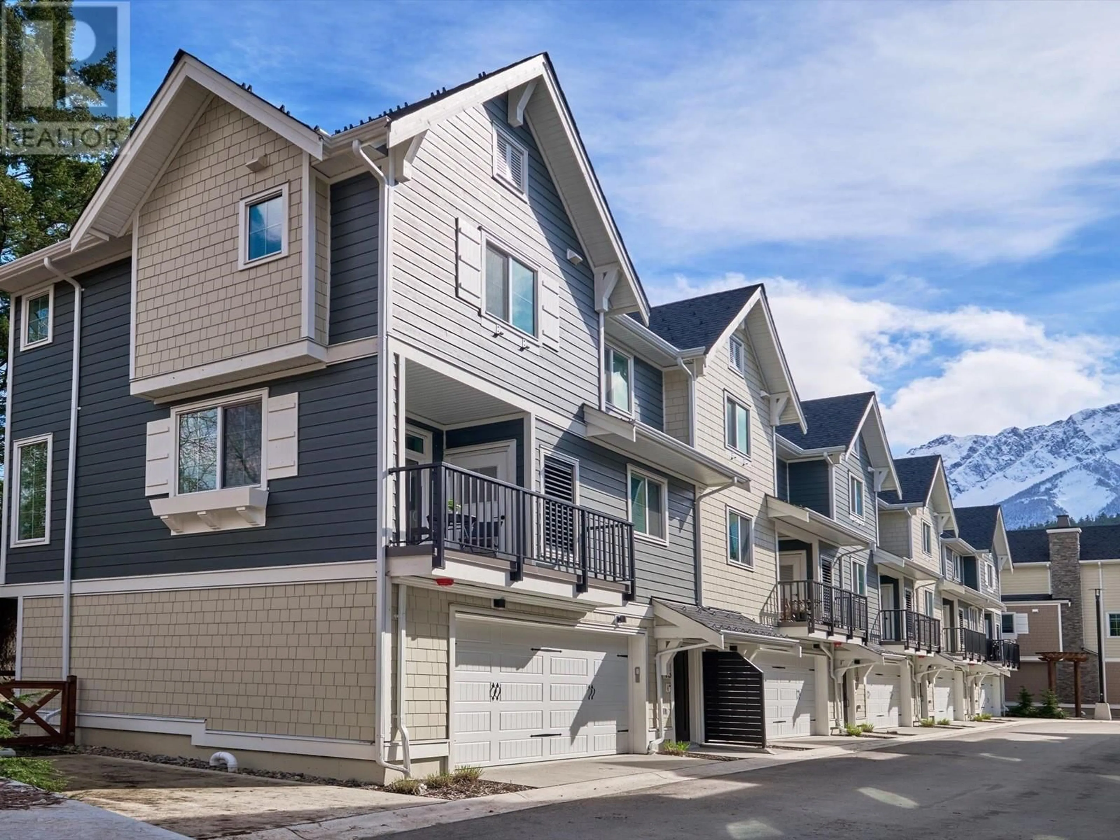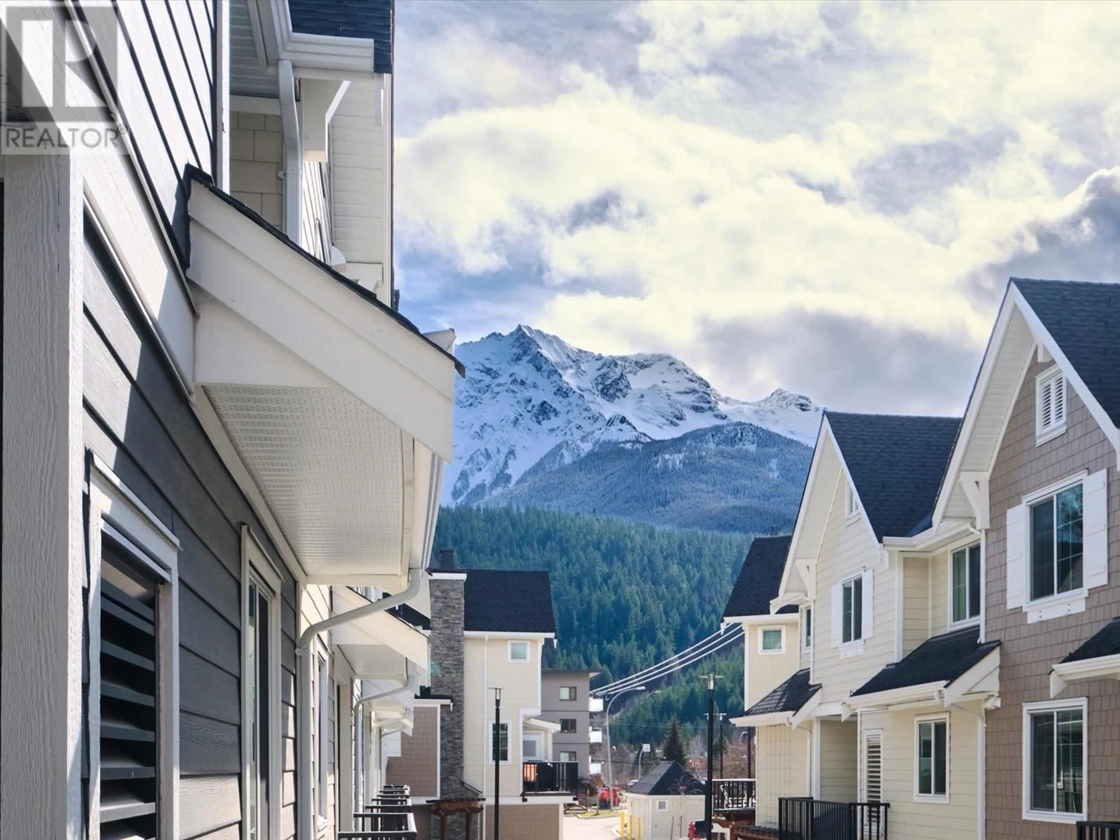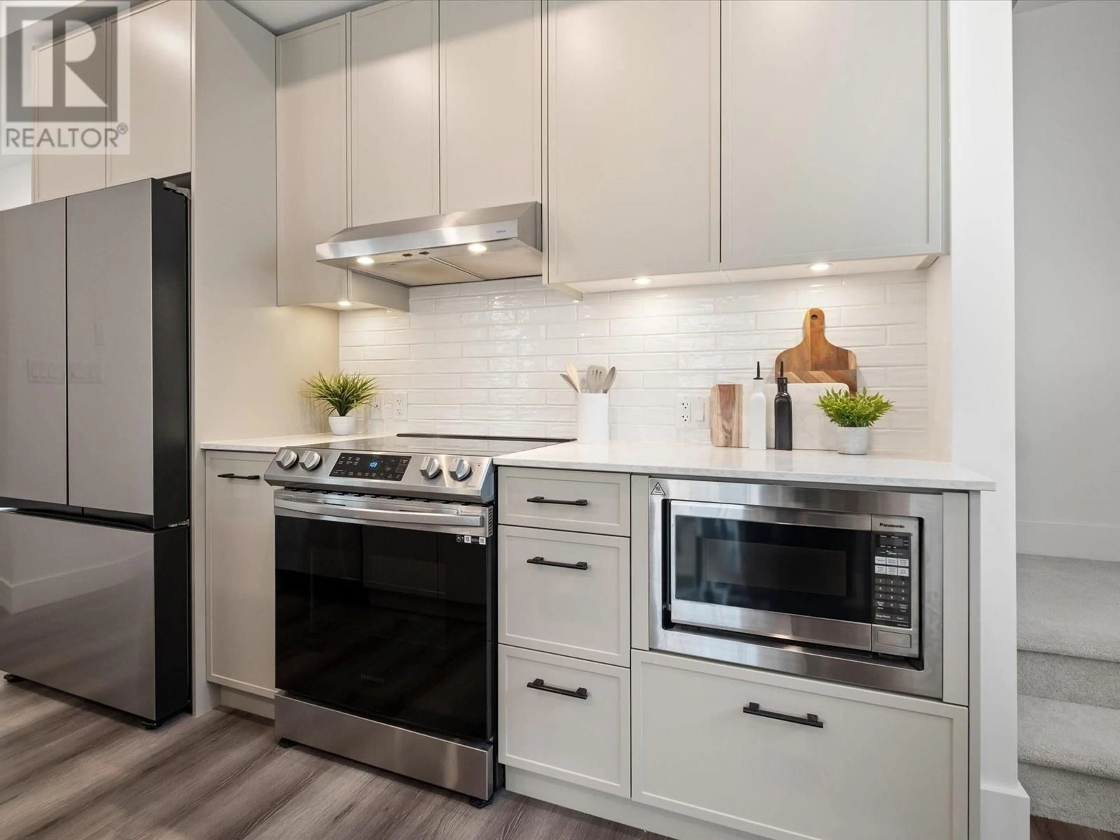15 - 7360 CRABAPPLE COURT, Pemberton, British Columbia V0N2L1
Contact us about this property
Highlights
Estimated ValueThis is the price Wahi expects this property to sell for.
The calculation is powered by our Instant Home Value Estimate, which uses current market and property price trends to estimate your home’s value with a 90% accuracy rate.Not available
Price/Sqft$923/sqft
Est. Mortgage$4,509/mo
Maintenance fees$399/mo
Tax Amount ()$4,257/yr
Days On Market34 days
Description
Adventure, freedom, & family time-this almost-new 3-bed, 2.5-bath, 1,137 sf end townhome PLUS 529sf garage w/fenced yard in Pemberton is the perfect fit for your crew! Whether you´re upgrading for more room or securing the ultimate weekend escape, this home is designed to bring your family closer while fuelling your adventurous lifestyle. Inside feel the bright, open-concept design to welcome you home. Natural light through extra windows, creates a warm, inviting space for movie nights, homework sessions, or big family breakfasts before hitting the trails. Upstairs offers a peaceful retreat for parents w/luxurious bath, while two additional bedrooms ensure space for kids, guests, or office. The 2.5 bathrooms make getting out the door in the morning a breeze The spacious 2-car garage isn´t just for parking-it´s a storage haven for bikes, skis, strollers, and all the gear your family needs to explore the great outdoors. And the best part? Only 25 minutes to Whistler if you want a change. Call today! (id:39198)
Property Details
Interior
Features
Exterior
Parking
Garage spaces -
Garage type -
Total parking spaces 2
Condo Details
Inclusions
Property History
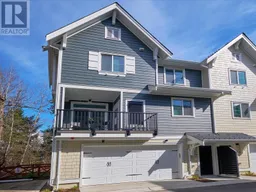 30
30
