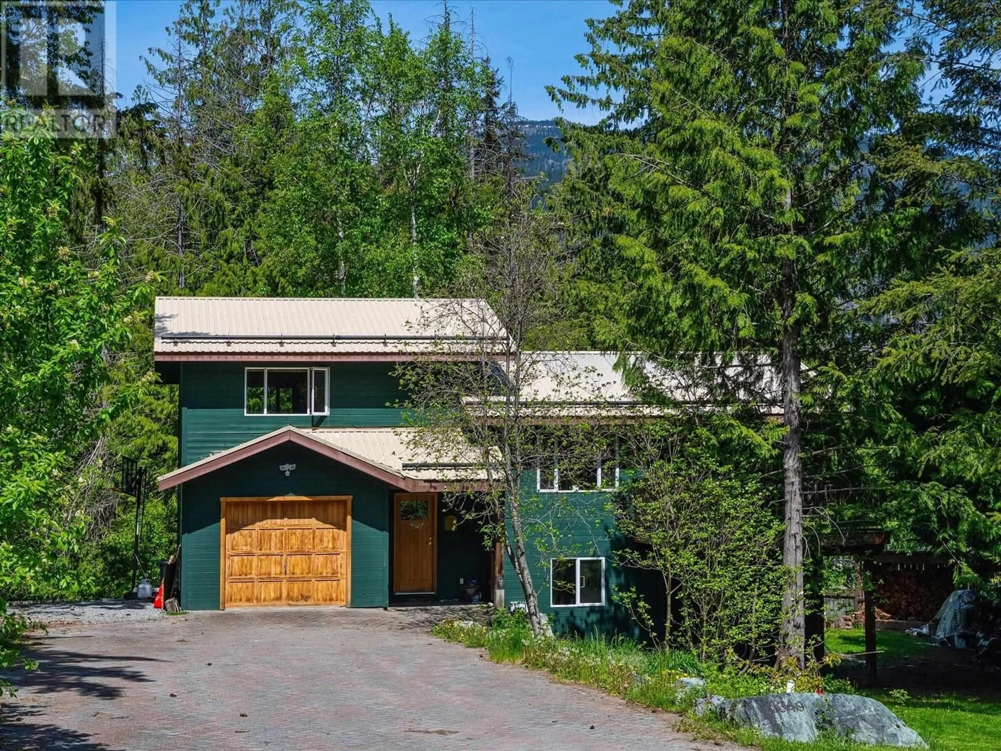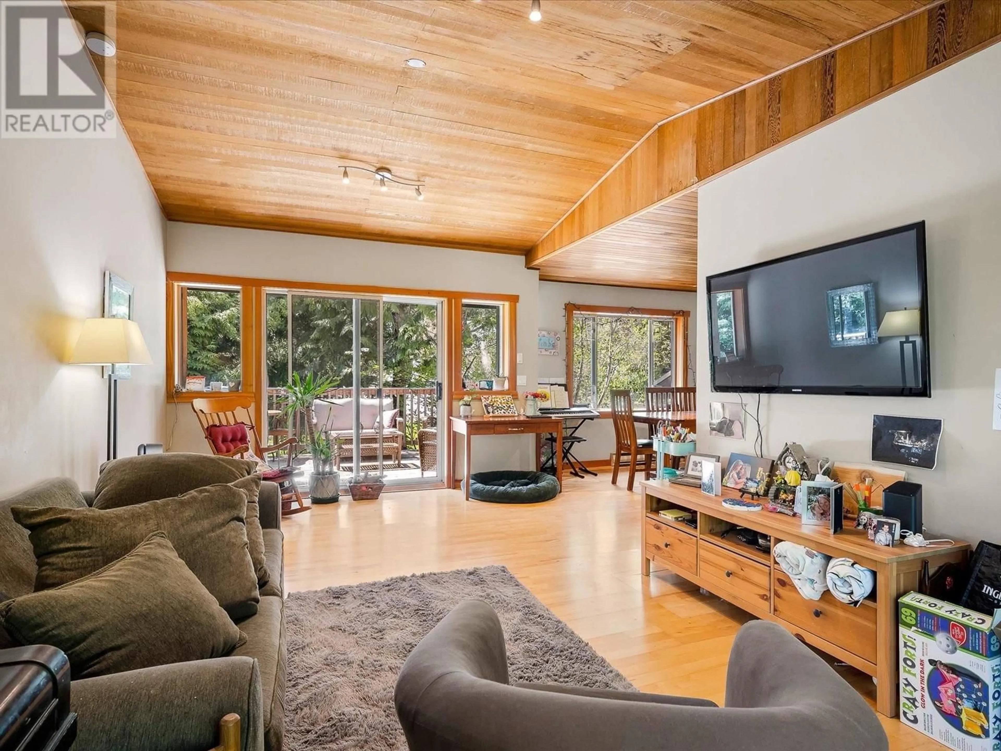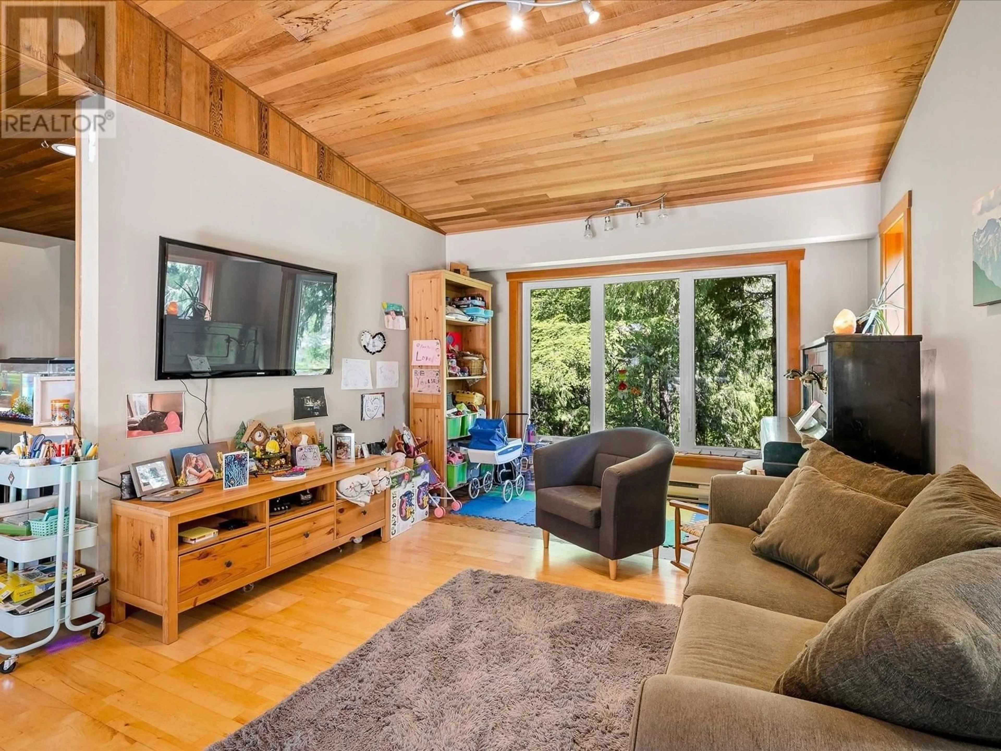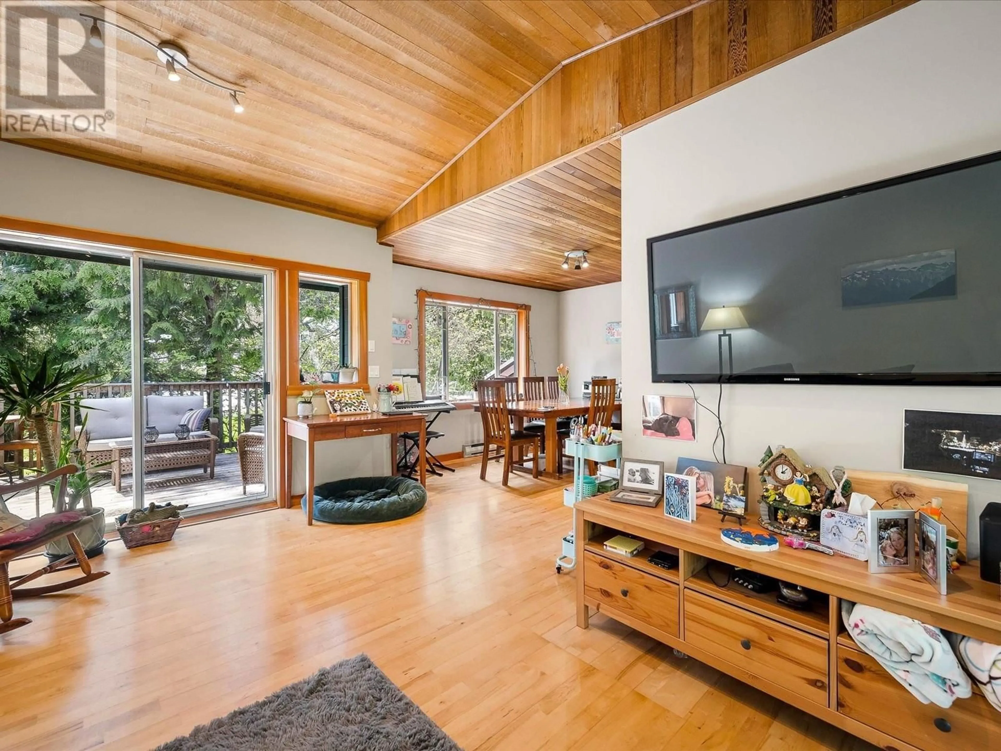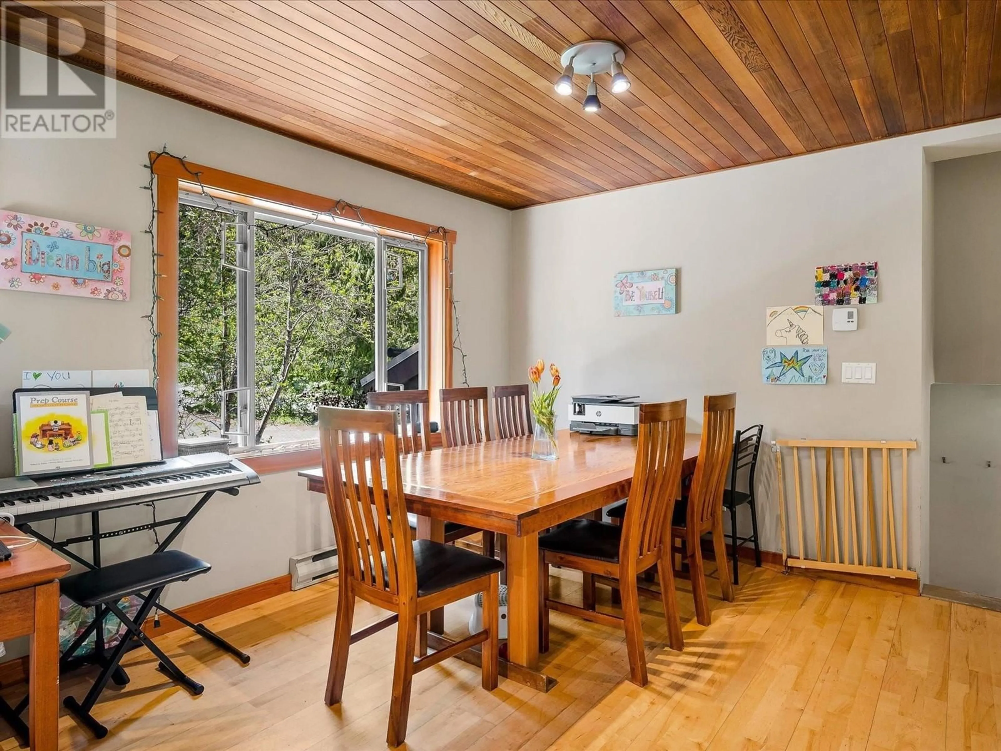1349 ELMWOOD DRIVE, Pemberton, British Columbia V0N2L0
Contact us about this property
Highlights
Estimated ValueThis is the price Wahi expects this property to sell for.
The calculation is powered by our Instant Home Value Estimate, which uses current market and property price trends to estimate your home’s value with a 90% accuracy rate.Not available
Price/Sqft$793/sqft
Est. Mortgage$5,364/mo
Tax Amount (2025)$7,037/yr
Days On Market20 hours
Description
Welcome to 1349 Elmwood Dr, located in the desirable Benchlands area! Situated on a large 10,000+ square ft lot which is located at the end of a quiet cul-de-sac. The large lot size and zoning allows for a second dwelling/carriage house, and there is NO DYKE TAX! The property backs onto a trail that leads into a large trail network, and right by a playground. Amazing potential with this quaint 1600 square ft split level home, 3 bedrooms + 2 bathrooms. Some features include hardwood floors, heated tile floors, vaulted ceiling in family room, large primary bedroom with ensuite and walk-in closet, and a wood burning stove that can heat the whole home! (id:39198)
Property Details
Interior
Features
Exterior
Parking
Garage spaces -
Garage type -
Total parking spaces 4
Property History
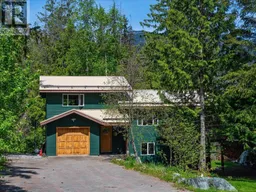 28
28
