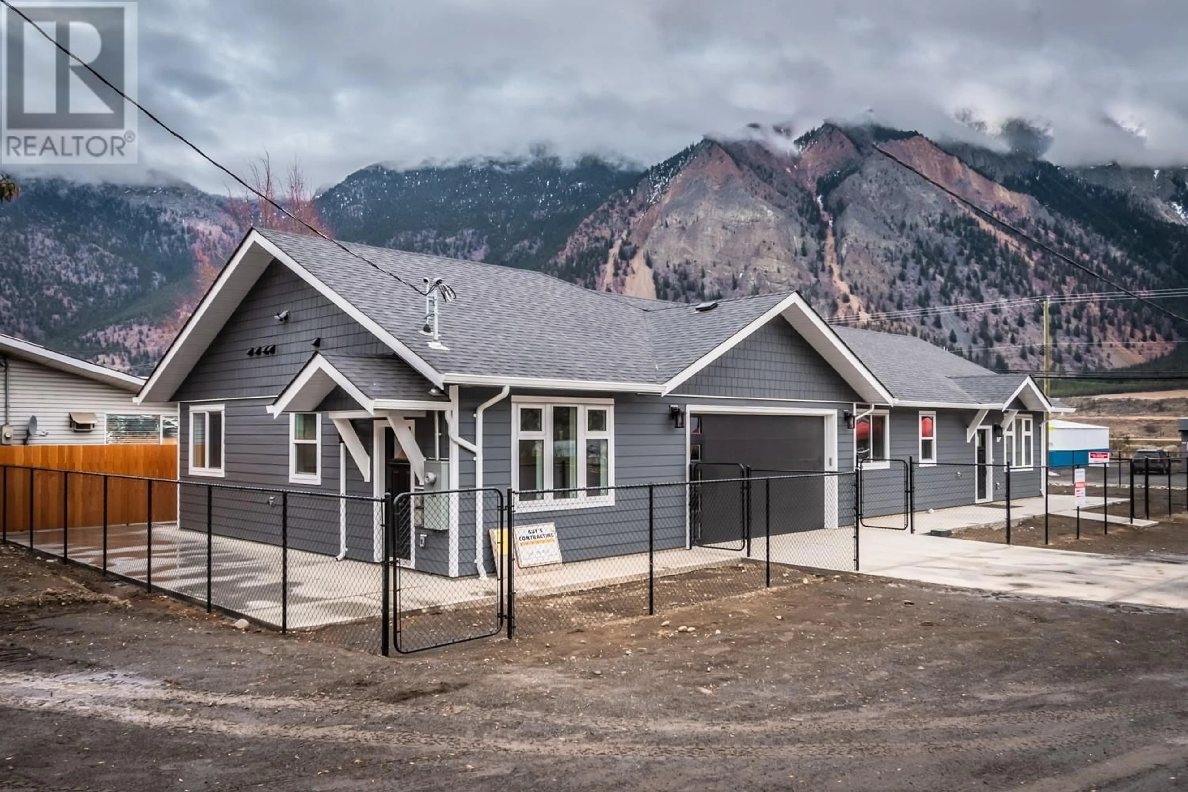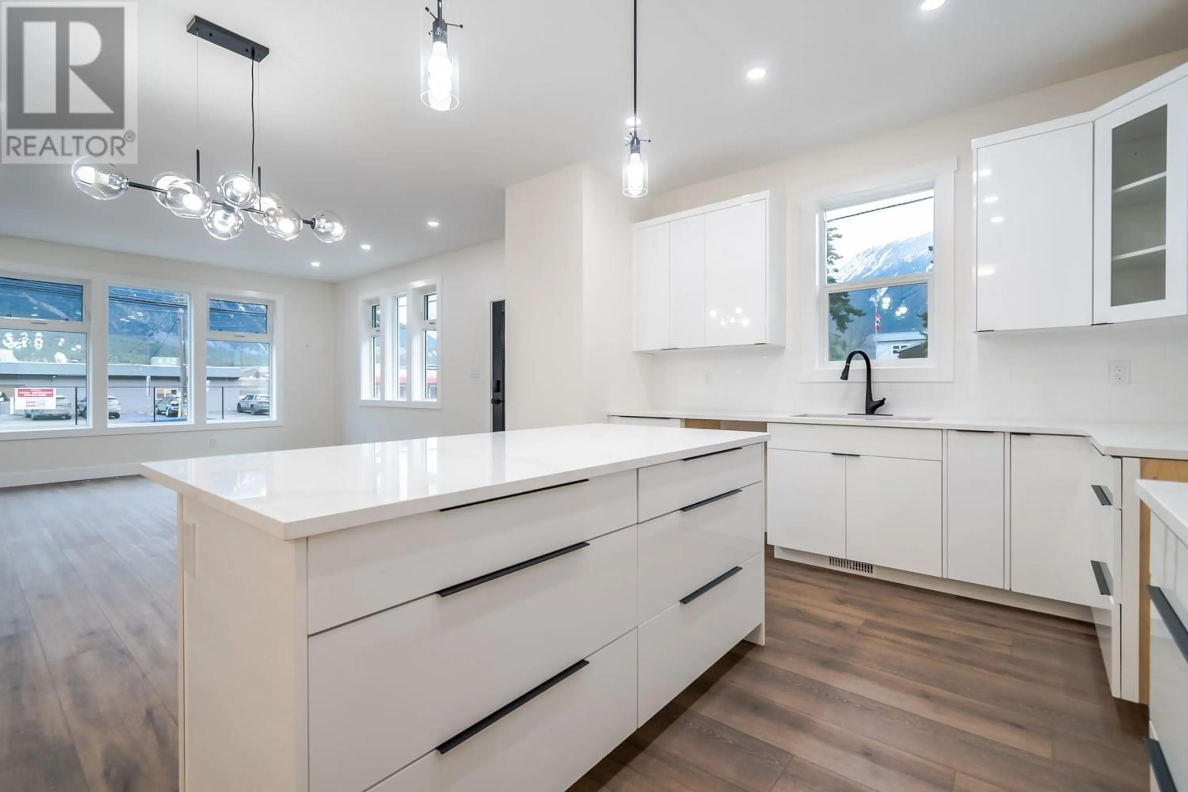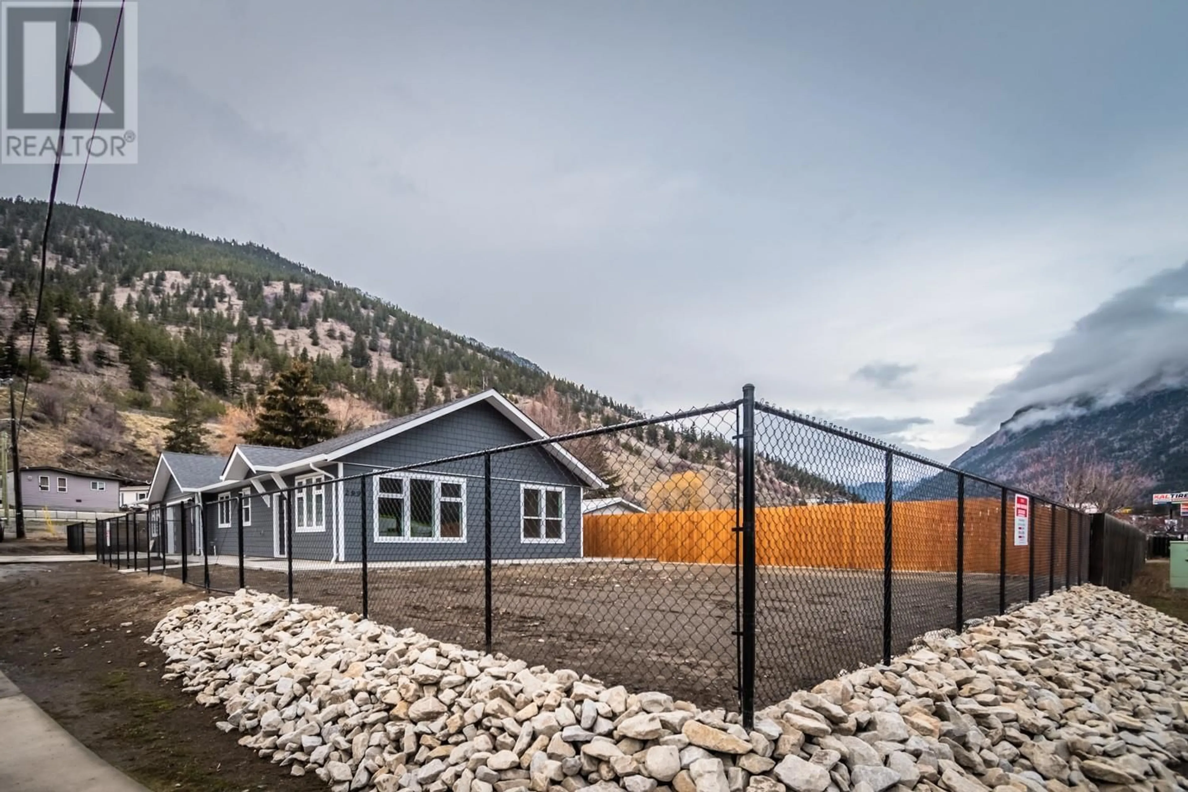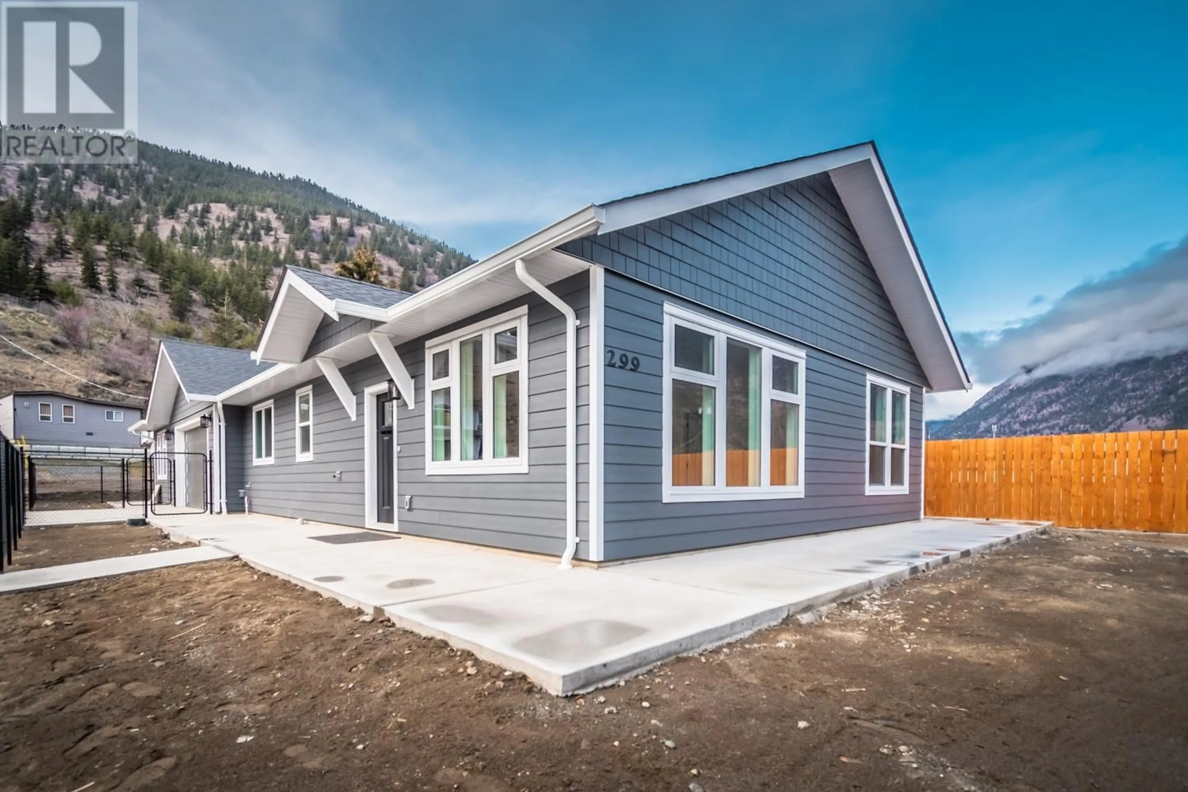299 - MAIN STREET OTHER, Lillooet, British Columbia V0K1V0
Contact us about this property
Highlights
Estimated ValueThis is the price Wahi expects this property to sell for.
The calculation is powered by our Instant Home Value Estimate, which uses current market and property price trends to estimate your home’s value with a 90% accuracy rate.Not available
Price/Sqft$626/sqft
Est. Mortgage$3,388/mo
Tax Amount ()-
Days On Market80 days
Description
**For Sale: Brand New Rancher Home in Lillooet** Built by licensed builder Guy Ness, this stunning 2-Bedroom, 2 Bath Rancher, Laundry, 2 Car garage, 4ft Crawl Space. Bonus 1 Bedroom Suite - all offers main floor living, designed with accessibility in mind, including wheelchair-friendly features. **Key Features:** - **Main Living Area:** Spacious and bright with convenient laundry facilities. - **Separate Suite:** Enjoy a one-bedroom suite with its own entrance, ideal for guests or rental income. - **Garage:** A generous 470 sq ft garage provides ample storage and parking. - **Outdoor Space:** Fully fenced with a concrete patio surrounding the house, perfect for outdoor gatherings. - **Storage:** 4 ft crawl space for additional storage needs. - **Location:** A flat lot within walking distance to grocery stores and pharmacies, offering incredible mountain views. - **Home Warranty:** Comes with a 2, 5, 10 Home Warranty for peace of mind. **Asking Price:** Plus GST Don’t miss out on this exceptional property! (id:39198)
Property Details
Interior
Features
Additional Accommodation Floor
Full bathroom
5'0'' x 7'4''Kitchen
8'0'' x 13'6''Primary Bedroom
8'2'' x 11'1''Living room
9'0'' x 13'6''Exterior
Parking
Garage spaces -
Garage type -
Total parking spaces 4
Property History
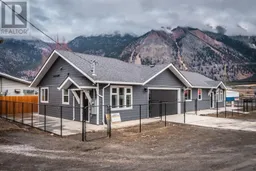 48
48
