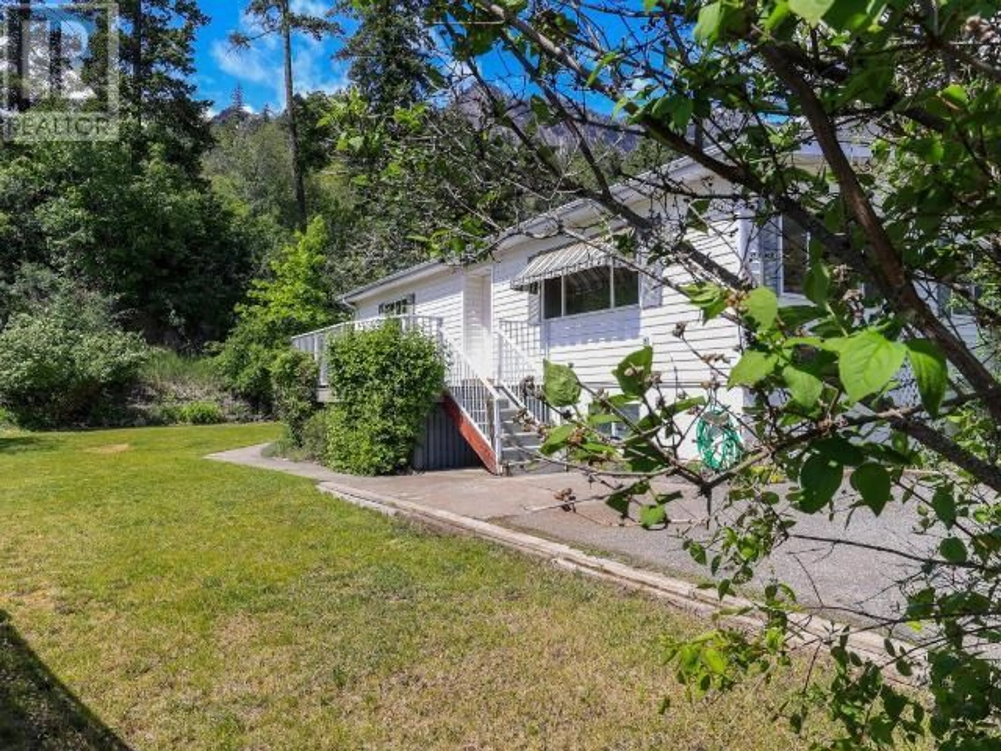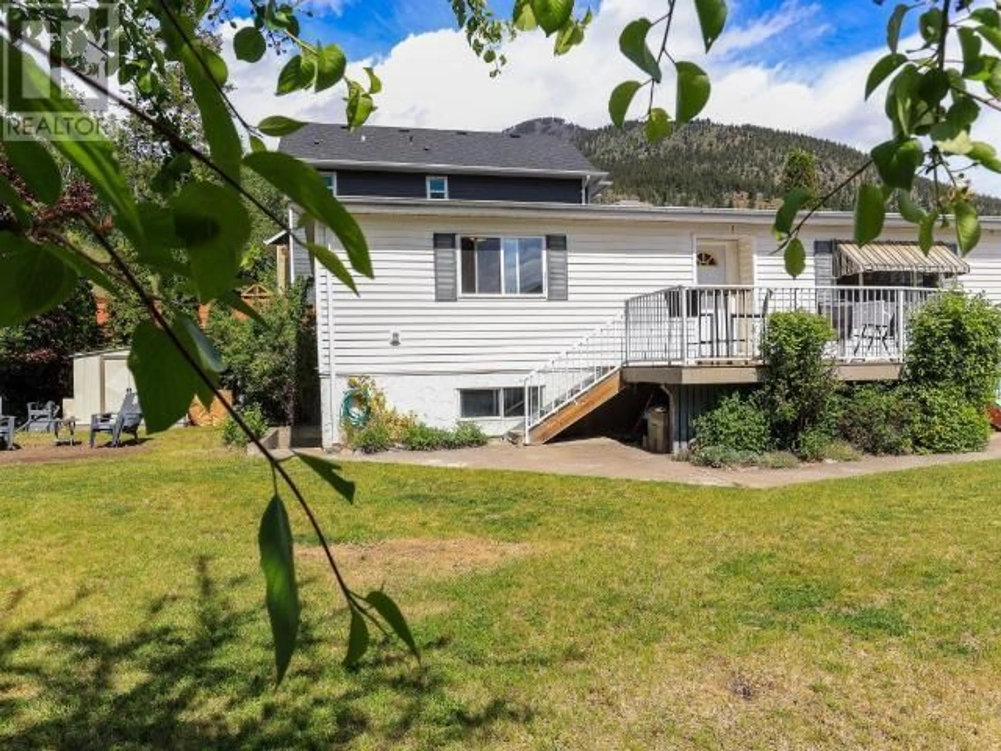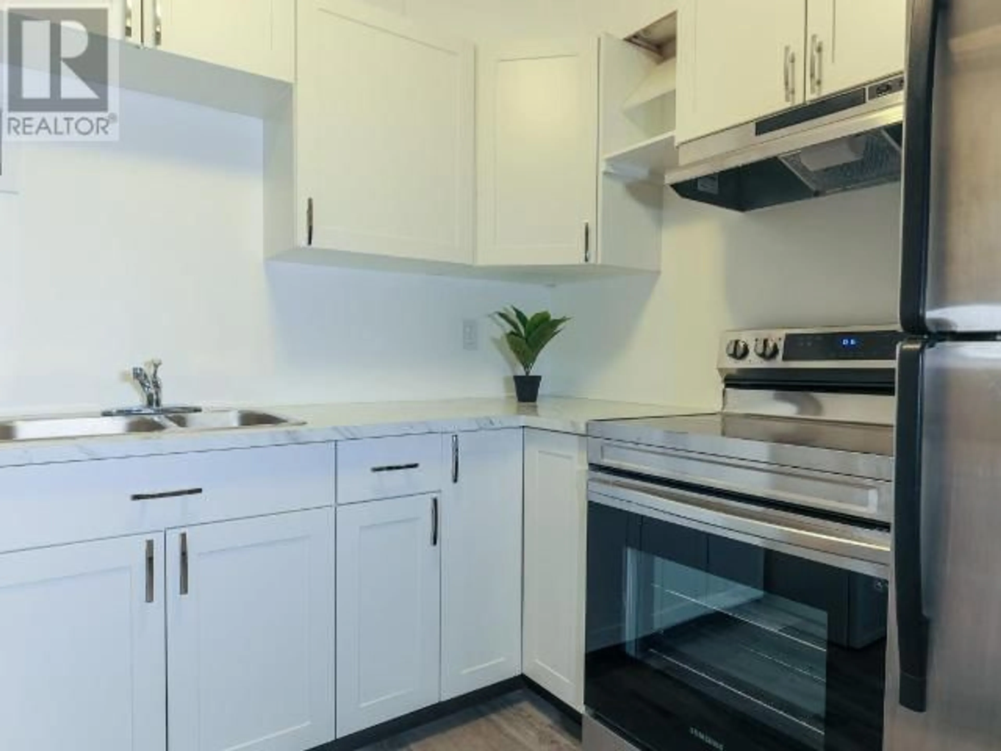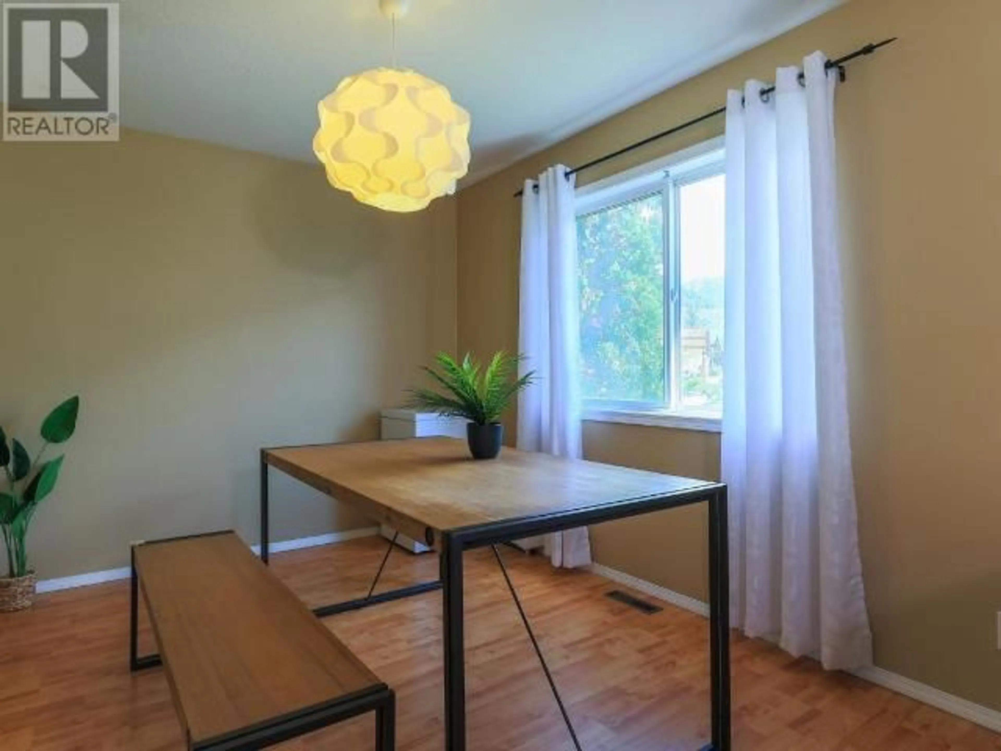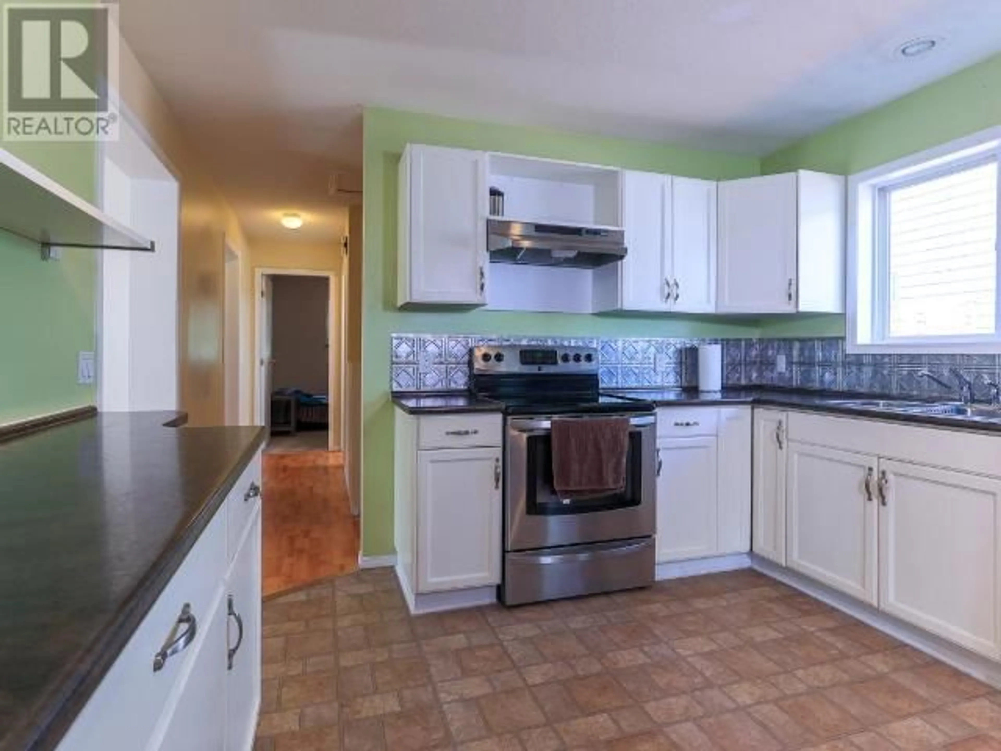878 EAGLESON CRESCENT, Lillooet, British Columbia V0K1V0
Contact us about this property
Highlights
Estimated valueThis is the price Wahi expects this property to sell for.
The calculation is powered by our Instant Home Value Estimate, which uses current market and property price trends to estimate your home’s value with a 90% accuracy rate.Not available
Price/Sqft$203/sqft
Monthly cost
Open Calculator
Description
**For Sale: 5 Bedroom, 2 Bathroom Home in Lillooet** Discover your dream home with this impressive 5-bedroom, 2-bathroom two-story prefab residence, perfectly situated on a spacious 10,510 sq ft lot in one of Lillooet’s most desirable neighbourhoods. This property features a concrete foundation and a fully finished basement with a separate entrance, offering endless possibilities for family living or rental income. As you step inside, you’ll be greeted by an open and airy layout that maximizes space and natural light. The home boasts five generously sized bedrooms, ideal for accommodating family and guests. The two well-appointed bathrooms ensure comfort and convenience for everyone. Step outside to your beautifully landscaped yard, perfect for outdoor gatherings or simply enjoying the serene views of the surrounding mountains. The expansive lot provides ample space for gardening, play, or relaxation. This home is marketed by Dawn Mortensen Real Estate, known for her dedication to helping clients find their perfect property in Lillooet. Don’t miss the opportunity to make this stunning home yours! **Contact Dawn Mortensen today to schedule a viewing!** (id:39198)
Property Details
Interior
Features
Main level Floor
Primary Bedroom
12'0'' x 14'11''Living room
12'0'' x 18'0''Dining room
9'0'' x 12'0''Kitchen
9'0'' x 12'0''Property History
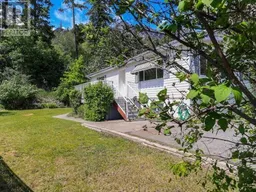 23
23
