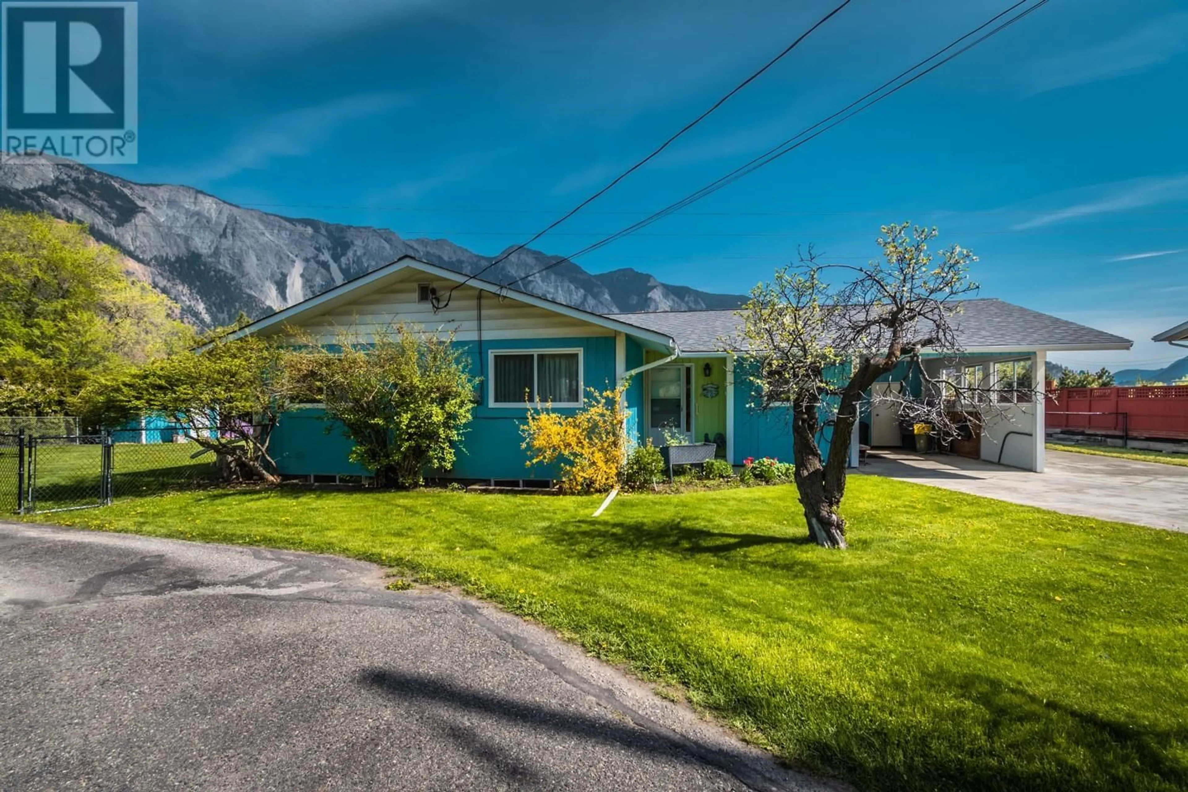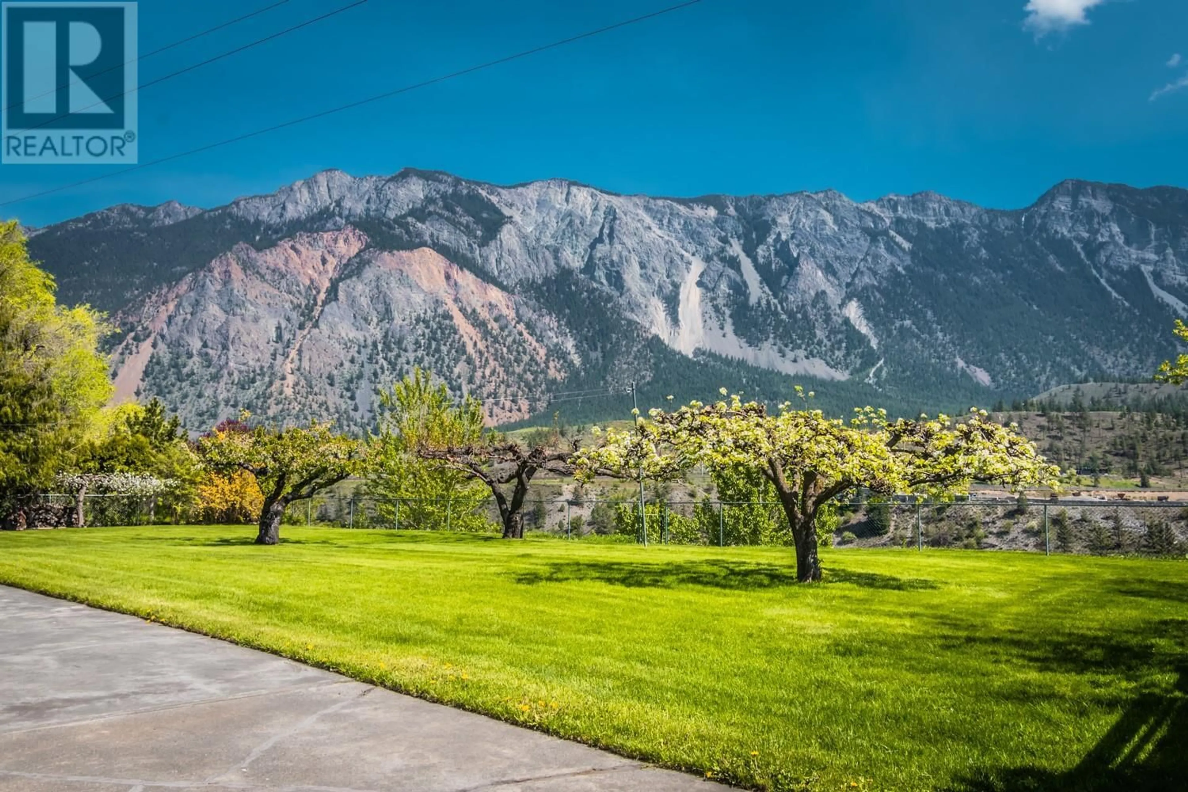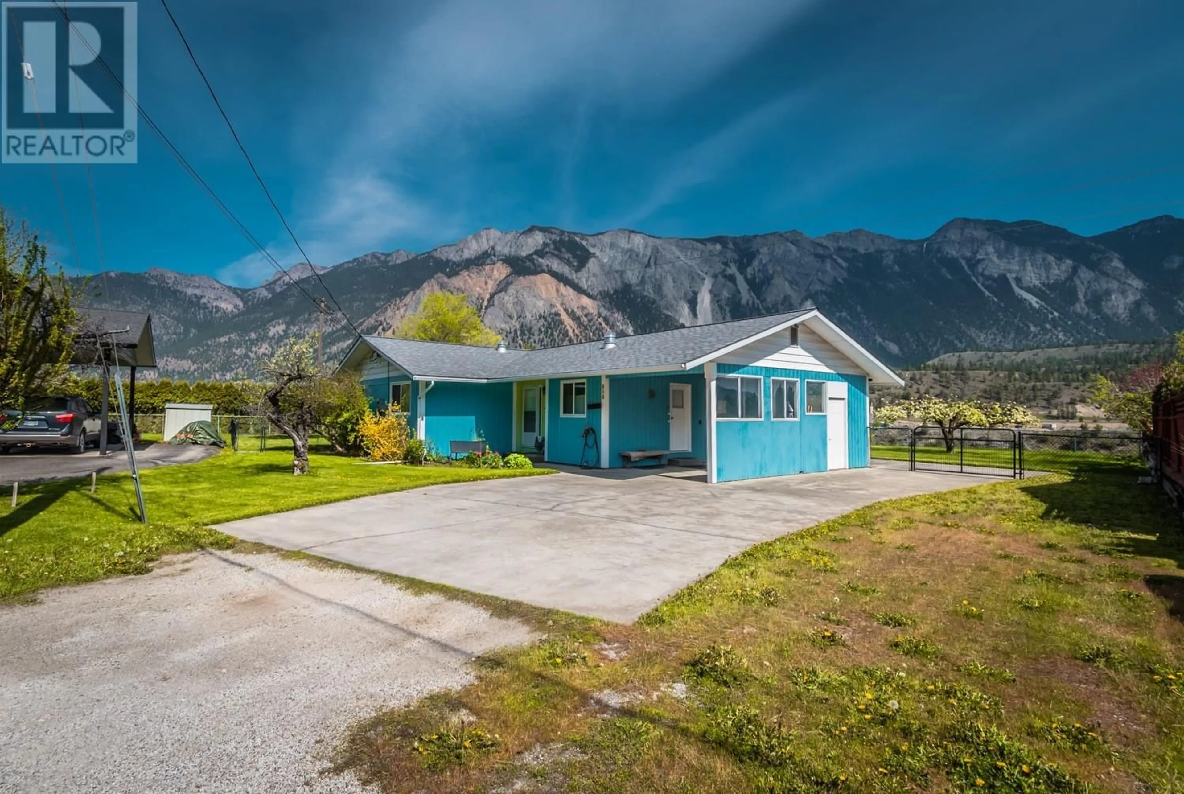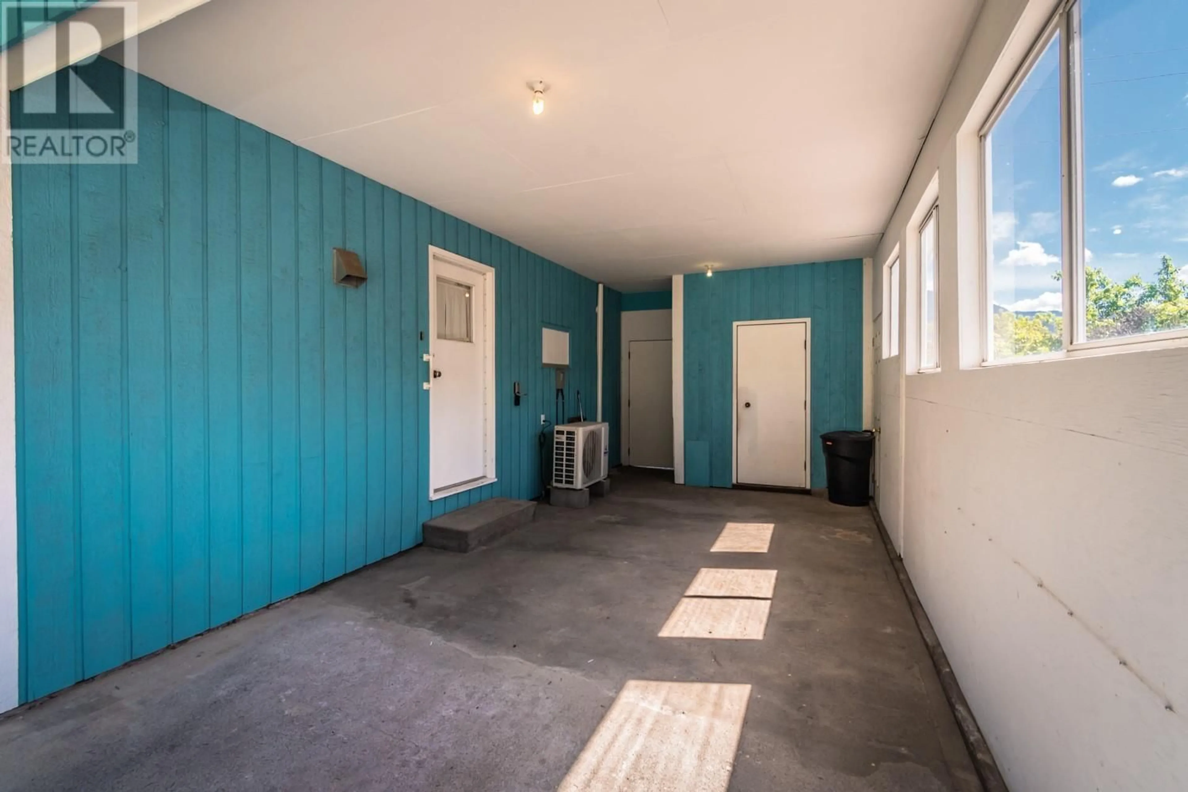808 ORCHARD DRIVE, Lillooet, British Columbia V0K1V0
Contact us about this property
Highlights
Estimated valueThis is the price Wahi expects this property to sell for.
The calculation is powered by our Instant Home Value Estimate, which uses current market and property price trends to estimate your home’s value with a 90% accuracy rate.Not available
Price/Sqft$288/sqft
Monthly cost
Open Calculator
Description
**For Sale: Charming 5 Bedroom Rancher w/Full Basement offering Stunning Riverfront Views!** Welcome to your dream home! This beautifully maintained 1972 rancher boasts 5 spacious bedrooms and 2 bathrooms, perfectly designed for comfortable living. With a full basement featuring a separate entrance, this property offers endless possibilities for families or guests. Step inside to discover an open floor plan that seamlessly connects the kitchen, dining, and living areas. Cozy up in the inviting living room, complete with a masonry wood-burning fireplace, perfect for those chilly evenings. Sliding glass doors from the dining room lead you to a truly special yard—fully landscaped, flat, and fenced, adorned with mature fruit trees. Enjoy breathtaking views of the winery vineyard and Fountain Ridge as you relax outdoors. The partially finished basement is a fantastic bonus, featuring two additional bedrooms, a utility room, a cold storage room, and a large storage area, along with a great room ideal for entertaining or family gatherings. The property also includes a convenient 1-car attached carport and RV parking. Roof replaced in 2020 for added peace of mind. Don’t miss out on this exceptional opportunity to own a slice of paradise! **Marketed by Dawn Mortensen, Personal Real Estate Corporation. Call the listing realtor today to schedule a viewing!** (id:39198)
Property Details
Interior
Features
Main level Floor
Dining room
10' x 14'Bedroom
9'8'' x 12'4pc Bathroom
3pc Ensuite bath
Exterior
Parking
Garage spaces -
Garage type -
Total parking spaces 4
Property History
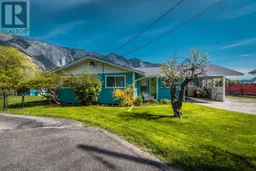 56
56
