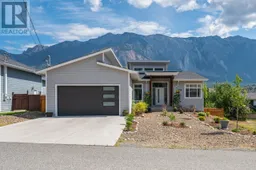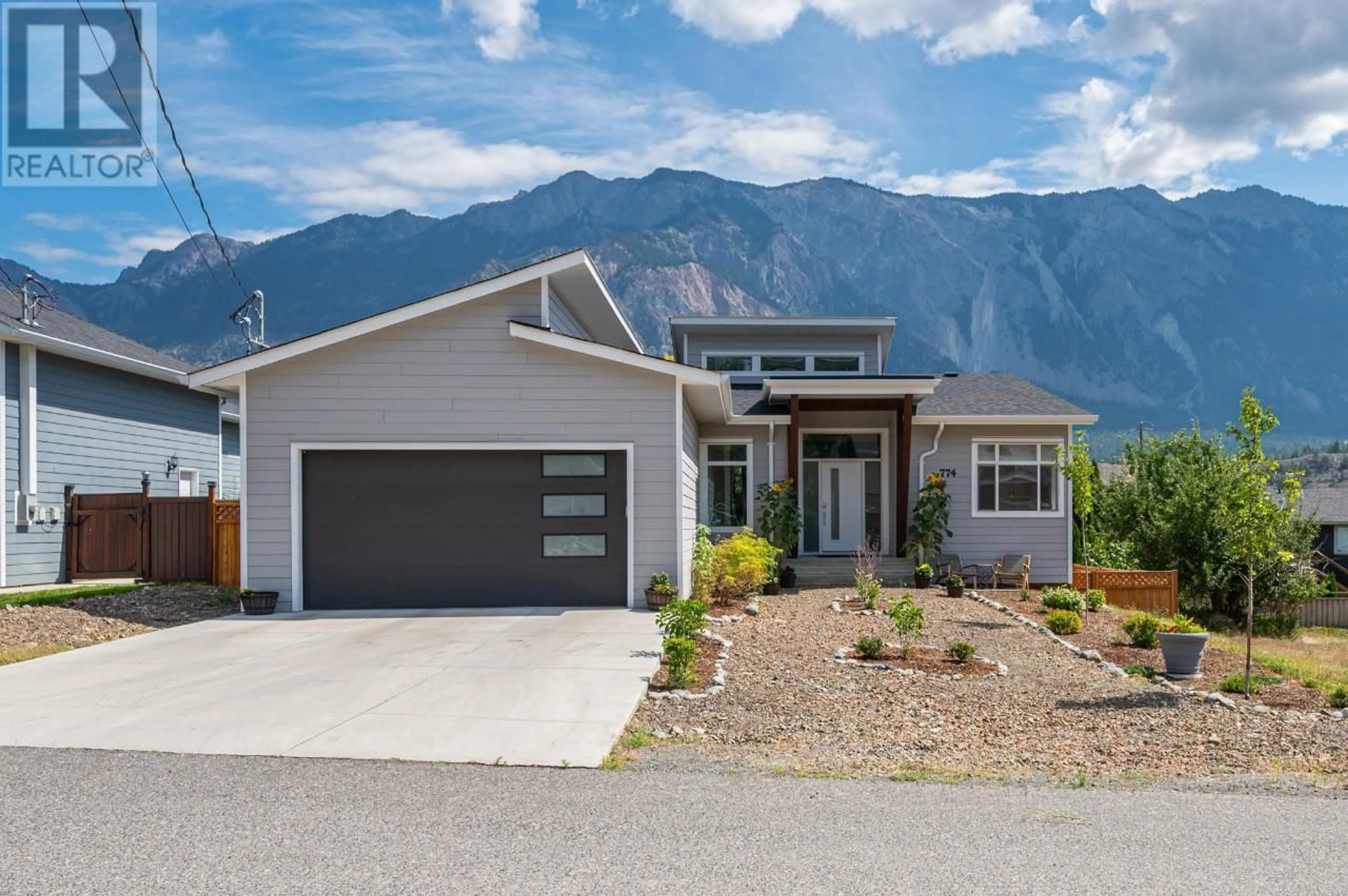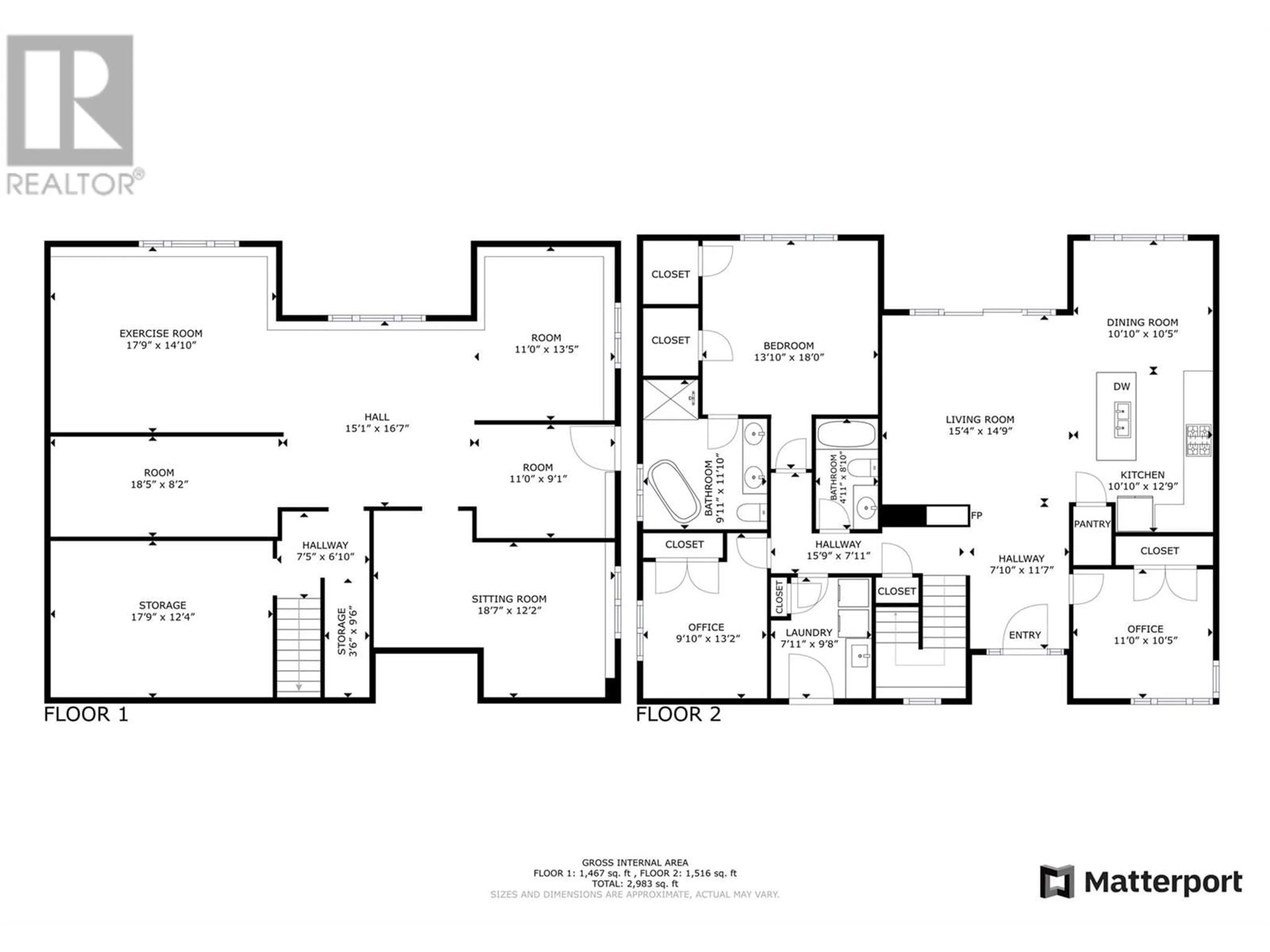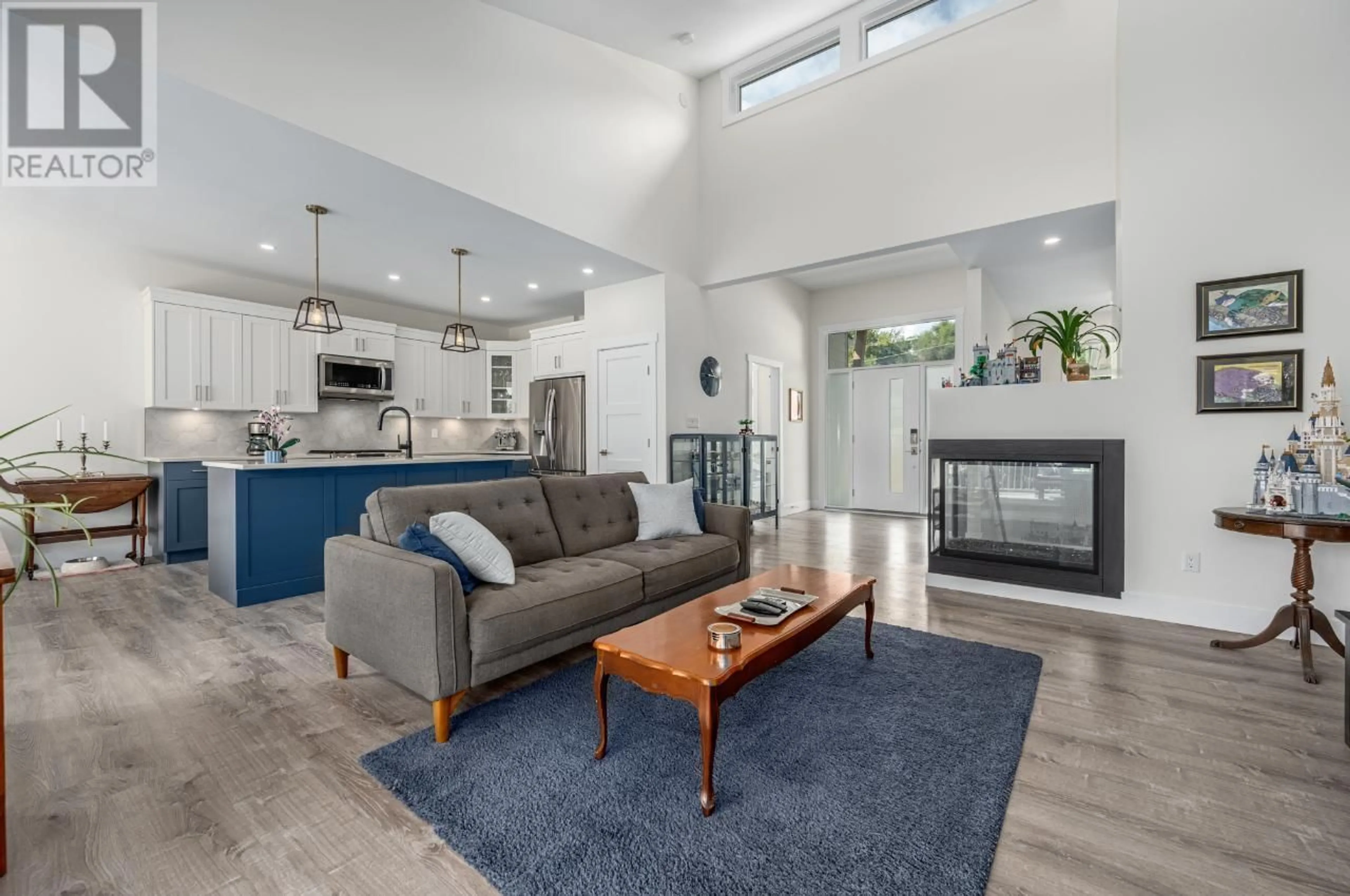774 FOSTER Drive, Lillooet, British Columbia V0K1V0
Contact us about this property
Highlights
Estimated ValueThis is the price Wahi expects this property to sell for.
The calculation is powered by our Instant Home Value Estimate, which uses current market and property price trends to estimate your home’s value with a 90% accuracy rate.Not available
Price/Sqft$201/sqft
Est. Mortgage$2,787/mo
Tax Amount ()-
Days On Market37 days
Description
Experience the pinnacle of modern elegance in this 5-year-old rancher, meticulously crafted by esteemed local builder Guy Ness. From the moment you enter, the bright, open-concept design welcomes you with an air of sophistication. Entertain with ease in the sleek, modern kitchen—perfect for hosting family gatherings or intimate soirées—then transition seamlessly to the cozy living room featuring a stylish propane fireplace. The adjacent extended covered patio invites year-round enjoyment and alfresco dining. Retreat to the spacious primary bedroom, complete with a lavish 5-piece spa-like ensuite that promises pure relaxation. With three bedrooms and two bathrooms, this thoughtfully designed home offers both comfort and class in every detail. Tucked away in a peaceful neighborhood yet close to amenities, you’ll enjoy tranquility without sacrificing convenience. Built to the highest standards and backed by warranty, this 2020 home provides peace of mind for discerning buyers. A currently unfinished lower level with separate entry offers tremendous suite potential, easily accommodating two bedrooms while retaining ample storage for the main floor. With Lillooet’s strong rental market, this flexible space could serve as an in-law suite, income helper, or additional living area for a growing family. Don’t miss the opportunity to own a remarkable home that seamlessly blends luxury, comfort, and investment potential. (id:39198)
Property Details
Interior
Features
Main level Floor
Foyer
8'4'' x 9'10''4pc Bathroom
5pc Bathroom
Primary Bedroom
14'0'' x 14'0''Exterior
Features
Parking
Garage spaces 2
Garage type Attached Garage
Other parking spaces 0
Total parking spaces 2
Property History
 57
57


