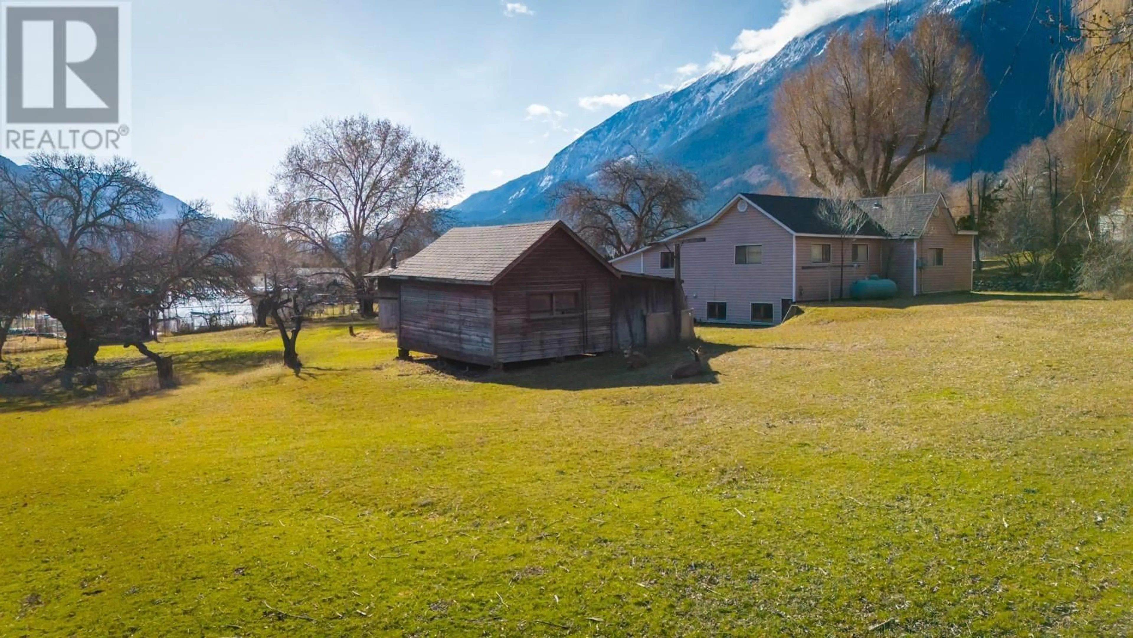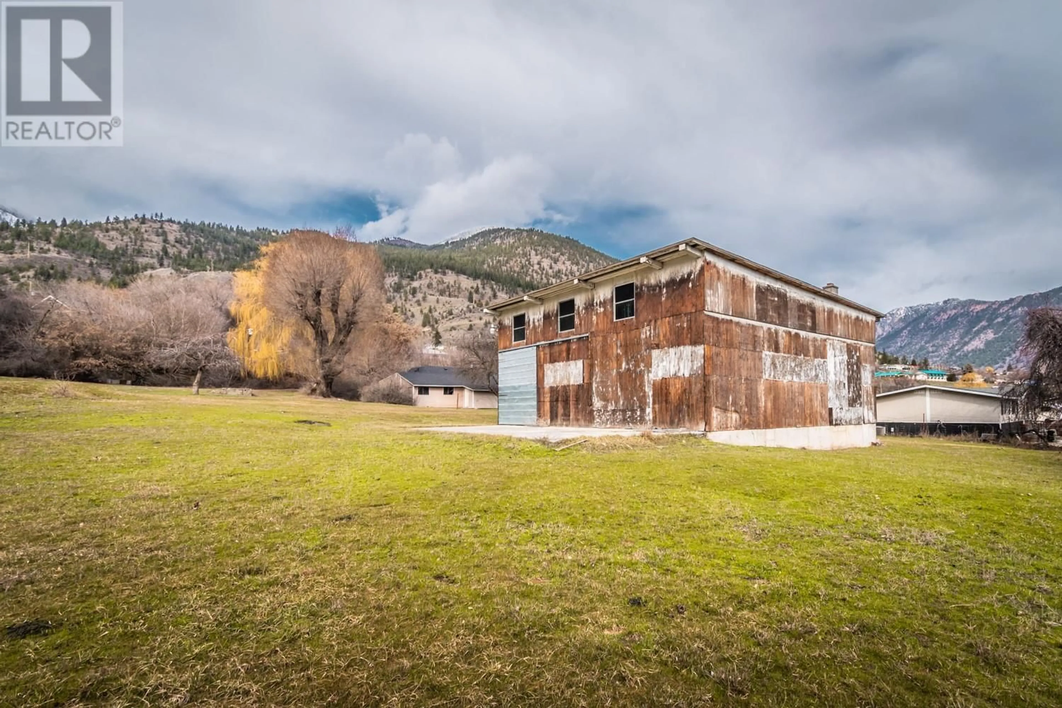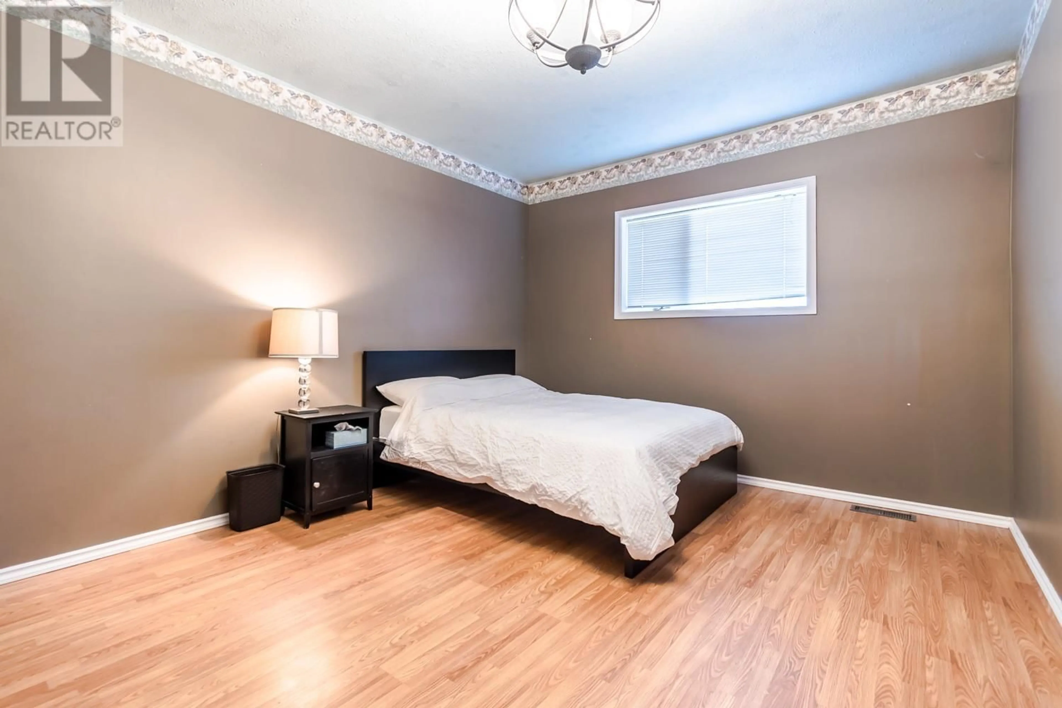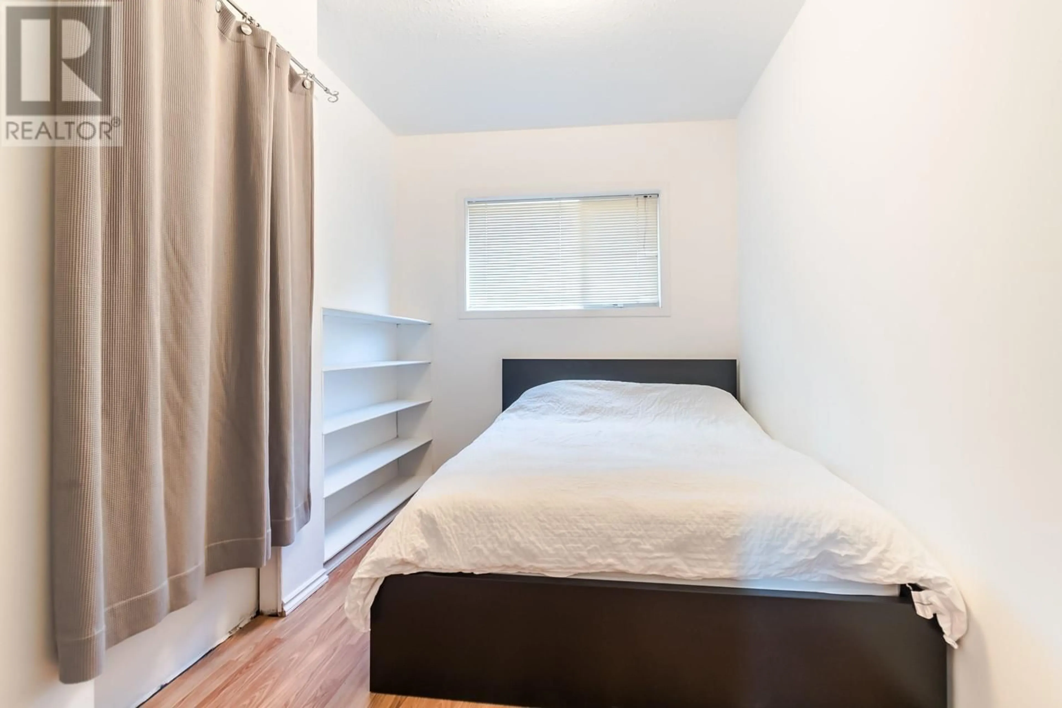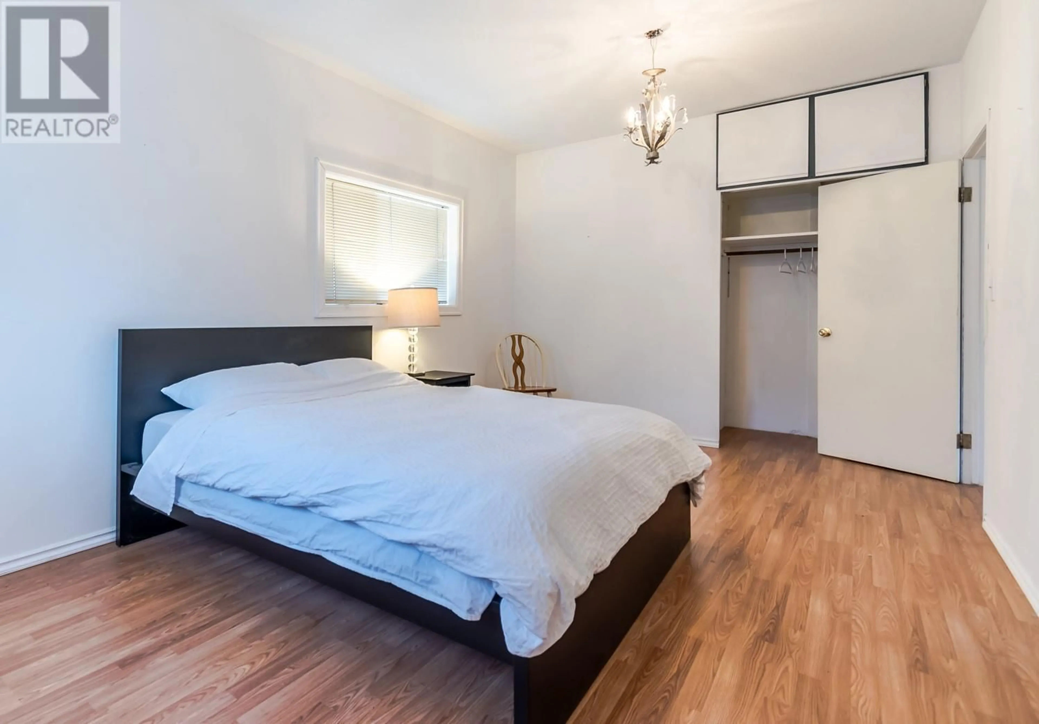760 FOSTER DRIVE, Lillooet, British Columbia V0K1V0
Contact us about this property
Highlights
Estimated ValueThis is the price Wahi expects this property to sell for.
The calculation is powered by our Instant Home Value Estimate, which uses current market and property price trends to estimate your home’s value with a 90% accuracy rate.Not available
Price/Sqft$195/sqft
Est. Mortgage$1,799/mo
Tax Amount ()$3,106/yr
Days On Market75 days
Description
** LILLOOET A Slice of Paradise** ! Charming 1950s FIXER UPPER!!! Two-Storey 4 Bedroom Home in Lillooet, BC** 1.53 Acres POSSIBLE SUBDIVISION -This delightful 1950s two-storey home boasts 4 spacious bedrooms and a well-appointed main floor bathroom, perfect for family living. Enjoy your mornings or evenings on the covered porch, soaking in the serene surroundings. Set on a generous 1.53 flat acres, this property is a gardener's delight with many mature fruit trees providing seasonal bounty. The large 32 x 32 detached shop offers ample space for hobbies, projects, or extra storage, making it an ideal setting for DIY enthusiasts. Recent upgrades include a new forced air furnace, ensuring comfort all year round. Located at the end of a peaceful cul-de-sac, you can enjoy privacy and tranquility while still being close to city services. Plus, with subdivision potential, this property presents exciting opportunities for future development. Within walking distance to Downtown Lillooet. Marketed by Dawn Mortensen Personal Real Estate Coporation. (id:39198)
Property Details
Interior
Features
Lower level Floor
Family room
15'0'' x 20'7''Pantry
5'0'' x 14'6''Bedroom
10'0'' x 9'0''Exterior
Parking
Garage spaces -
Garage type -
Total parking spaces 5
Property History
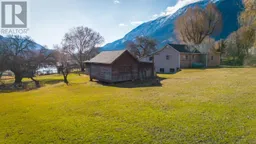 58
58
