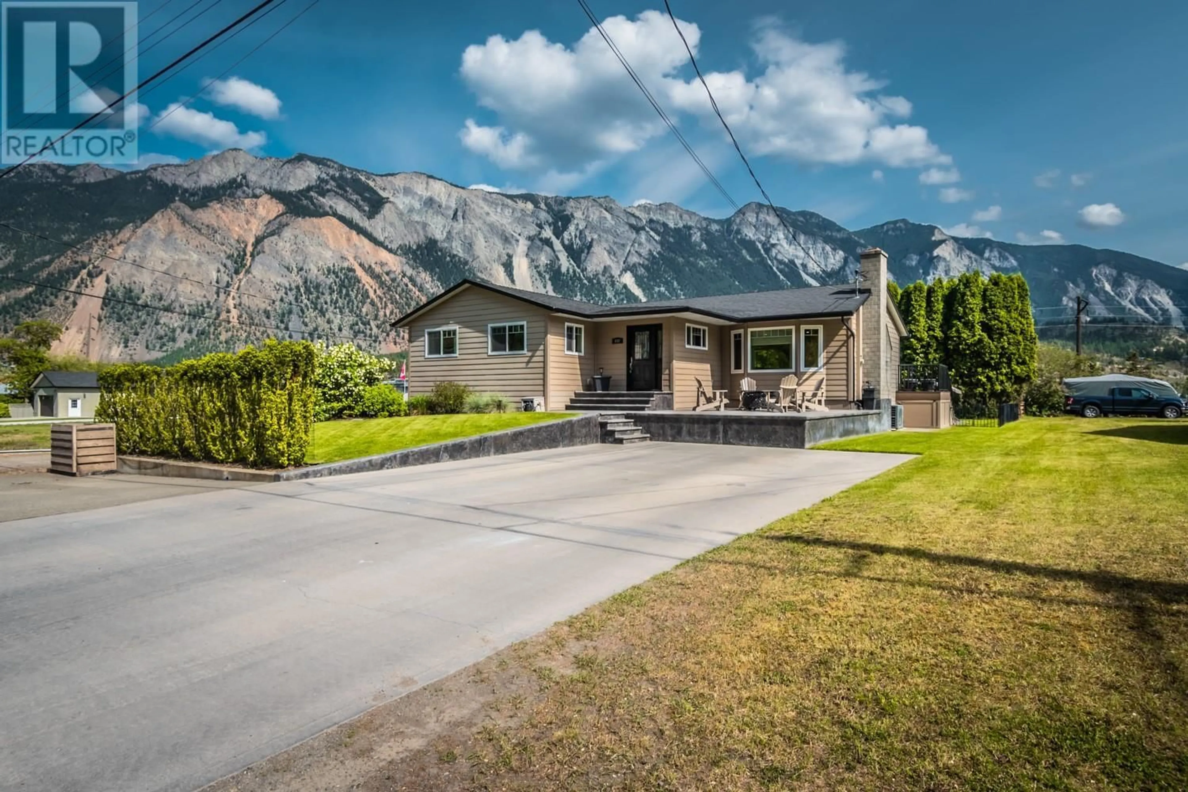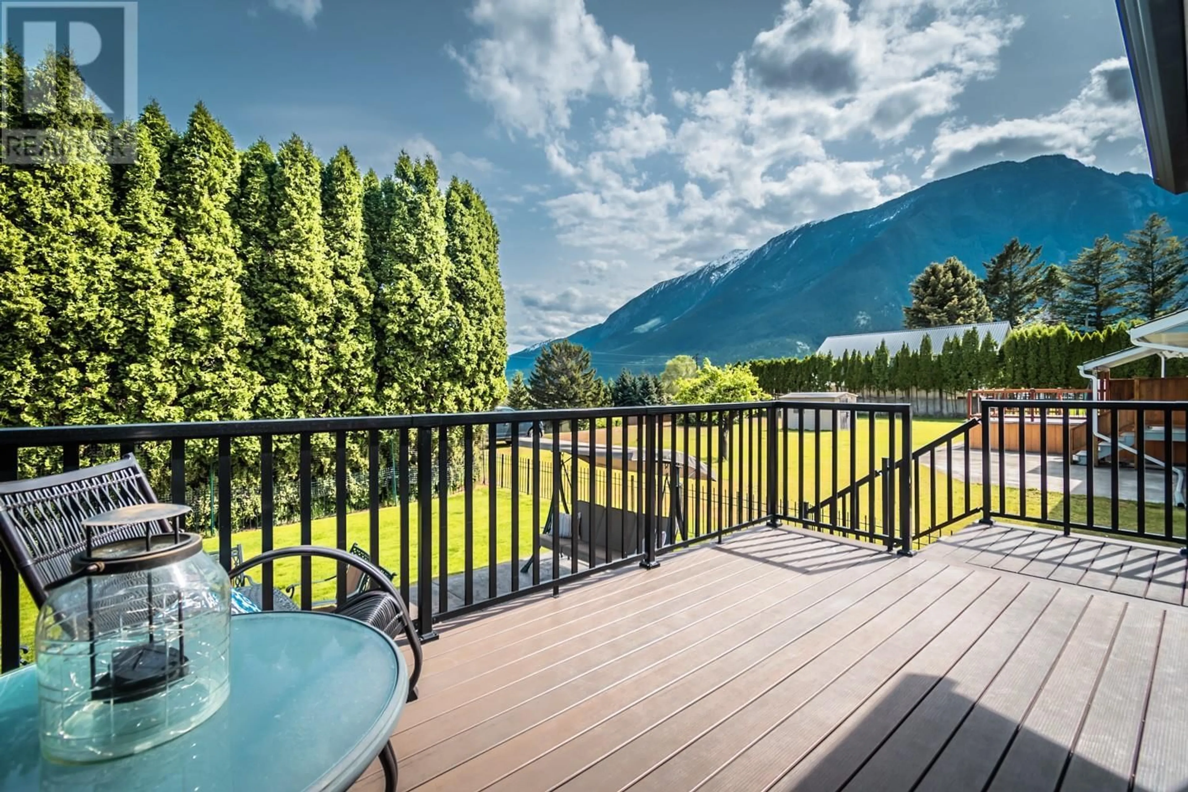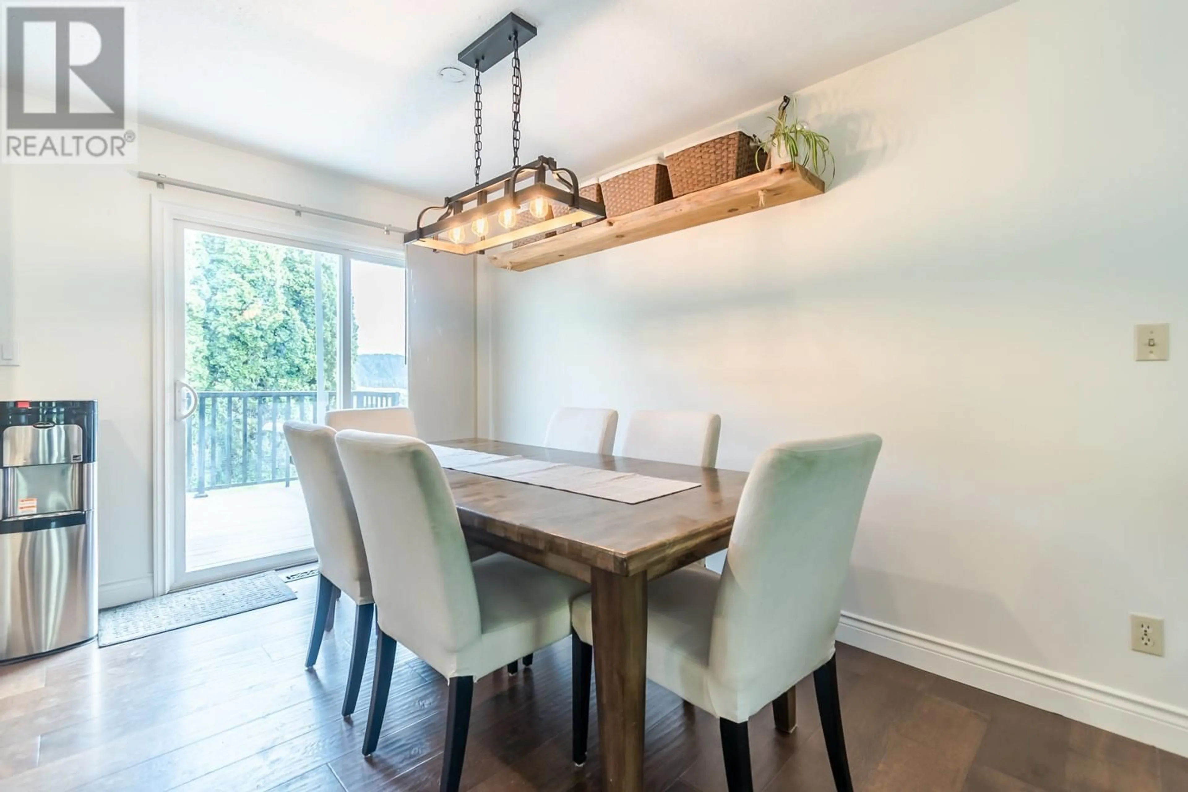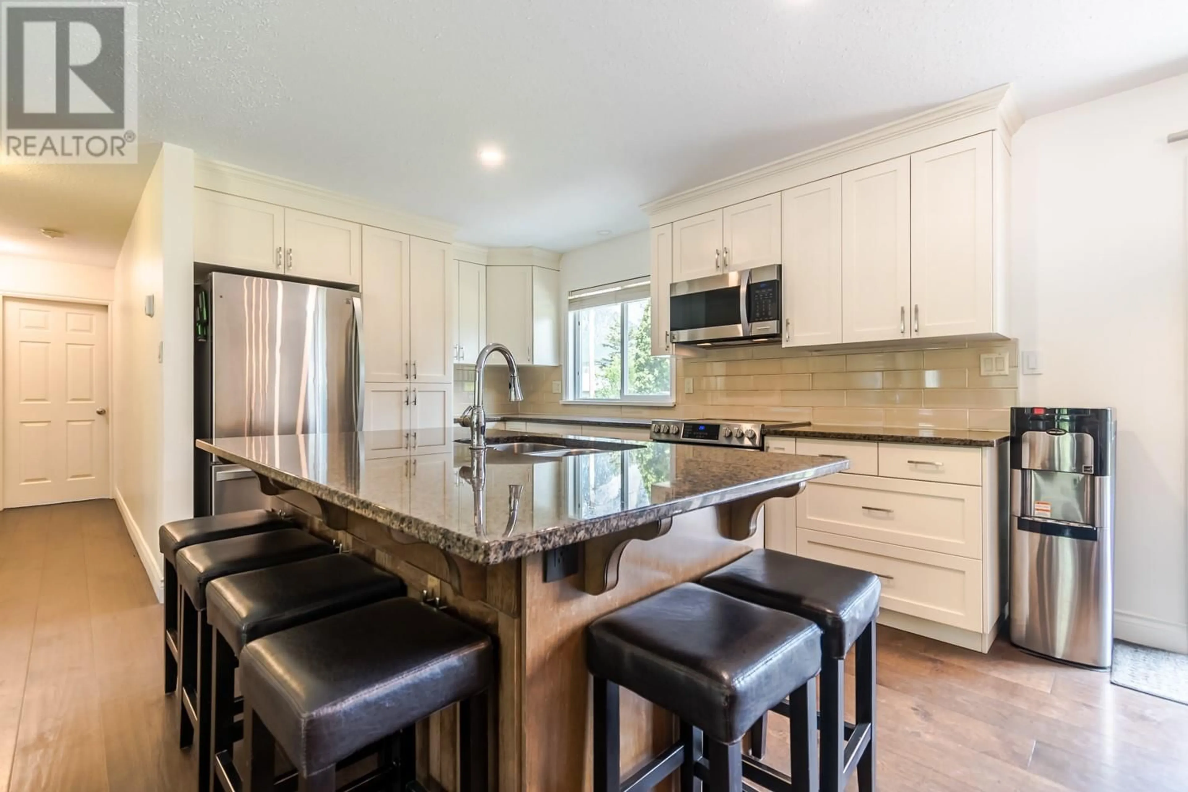692 SUMMERS STREET, Lillooet, British Columbia V0K1V0
Contact us about this property
Highlights
Estimated valueThis is the price Wahi expects this property to sell for.
The calculation is powered by our Instant Home Value Estimate, which uses current market and property price trends to estimate your home’s value with a 90% accuracy rate.Not available
Price/Sqft$291/sqft
Monthly cost
Open Calculator
Description
**Stunning Move-In Ready Home in Lillooet!****POSSIBLE DOWNSTAIRS SUITE CONVERSION**** Discover your dream home in one of the best neighborhoods of Lillooet! This tastefully updated residence is situated on a fully landscaped, flat lot boasting breathtaking mountain views and ample privacy. **Key Features:** - **Modern Kitchen:** Enjoy a beautifully renovated kitchen featuring granite countertops, a huge granite island, a stylish tile backsplash, new flooring, and fresh paint. - **Cozy Living Space:** Relax in the inviting living room with a masonry wood-burning fireplace, perfect for cozy evenings. - **Outdoor Oasis:** Step outside to a stamped concrete patio and a composite decking area on the 16x20 back deck, complete with stairs leading to a fully irrigated and landscaped backyard. A 6-8 person hot tub is included for your enjoyment! - **Comfort Year-Round:** New heat pump installed for efficient air conditioning and heating. - **Ample Parking:** Plenty of parking available for vehicles and RVs. This home is truly move-in ready and offers a perfect blend of comfort and convenience. Don’t miss your opportunity to own this fantastic property! **Marketed by:** Dawn Mortensen, Personal Real Estate Corporation. Contact your realtor or reach out to the listing realtor today to schedule a viewing! (id:39198)
Property Details
Interior
Features
Basement Floor
Utility room
11' x 19'Bedroom
10'9'' x 13'3pc Bathroom
Laundry room
8' x 10'3''Exterior
Parking
Garage spaces -
Garage type -
Total parking spaces 7
Property History
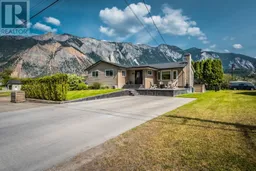 61
61
