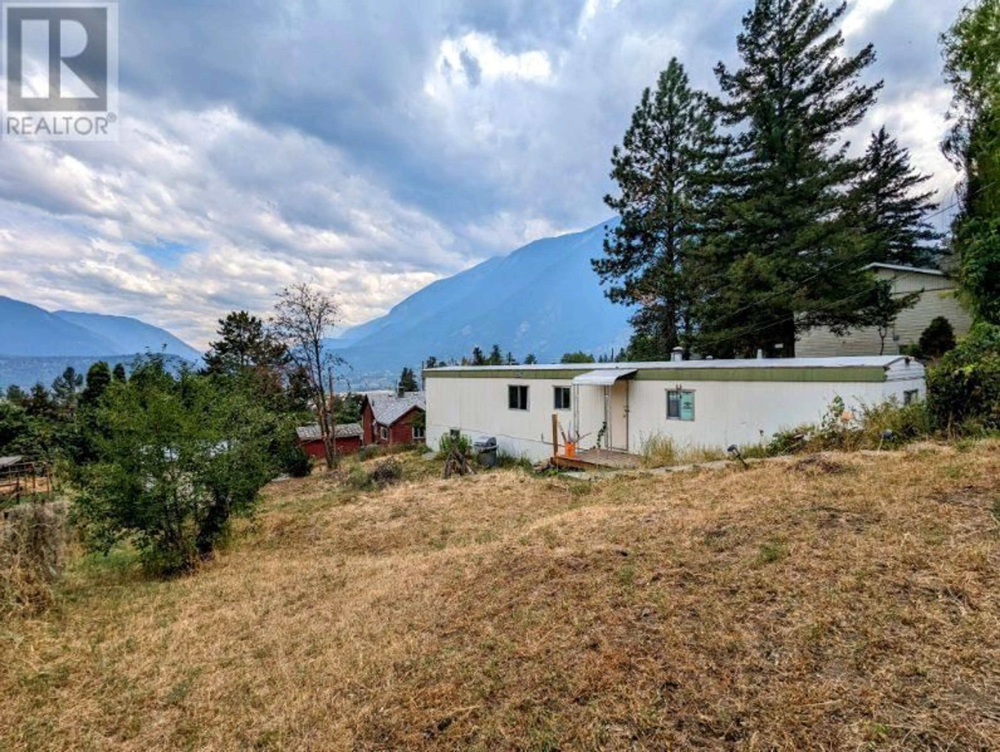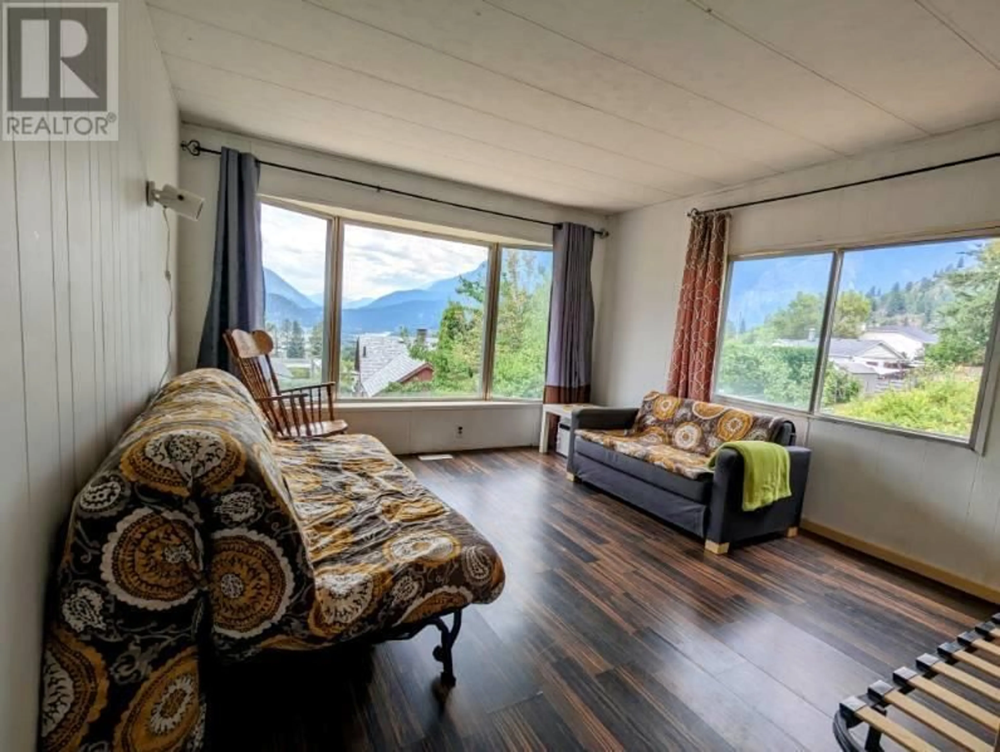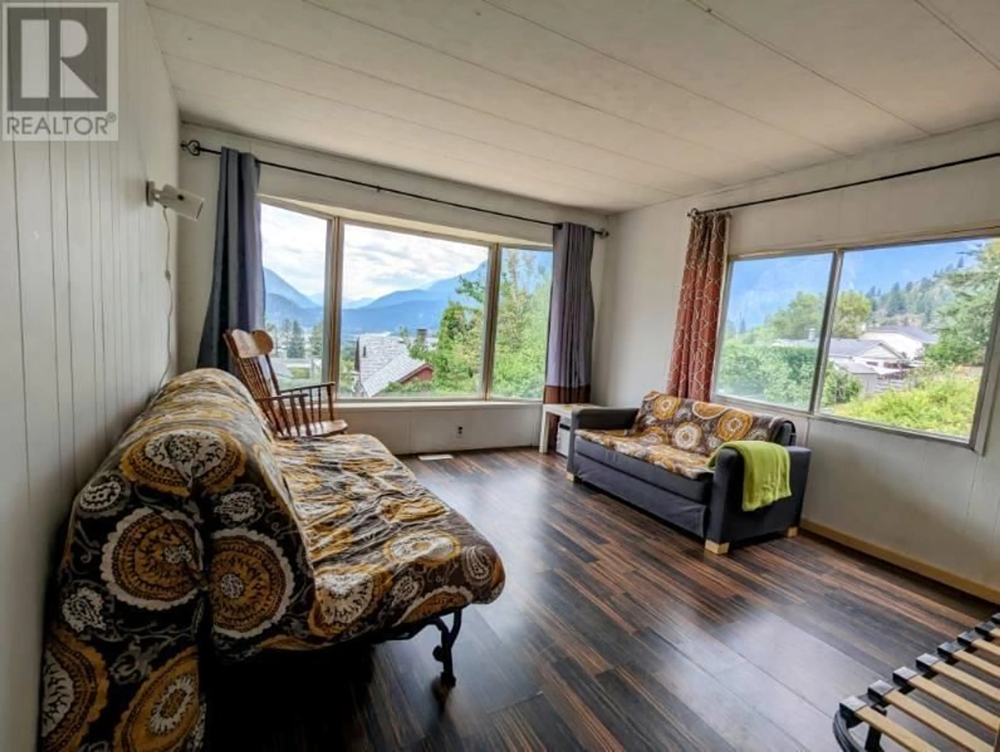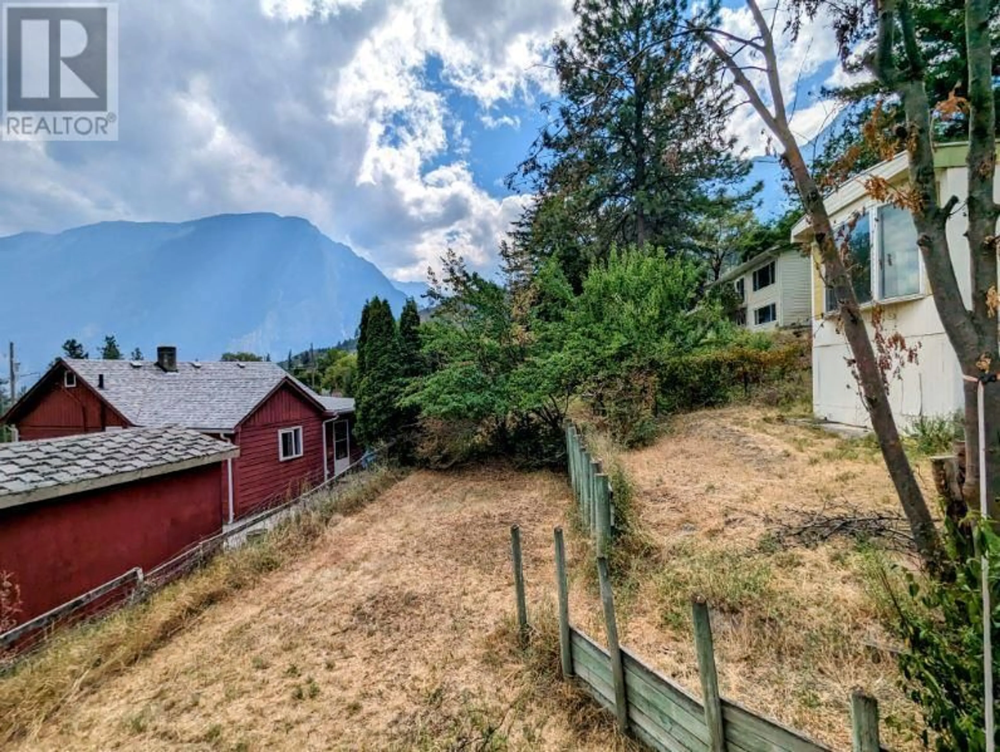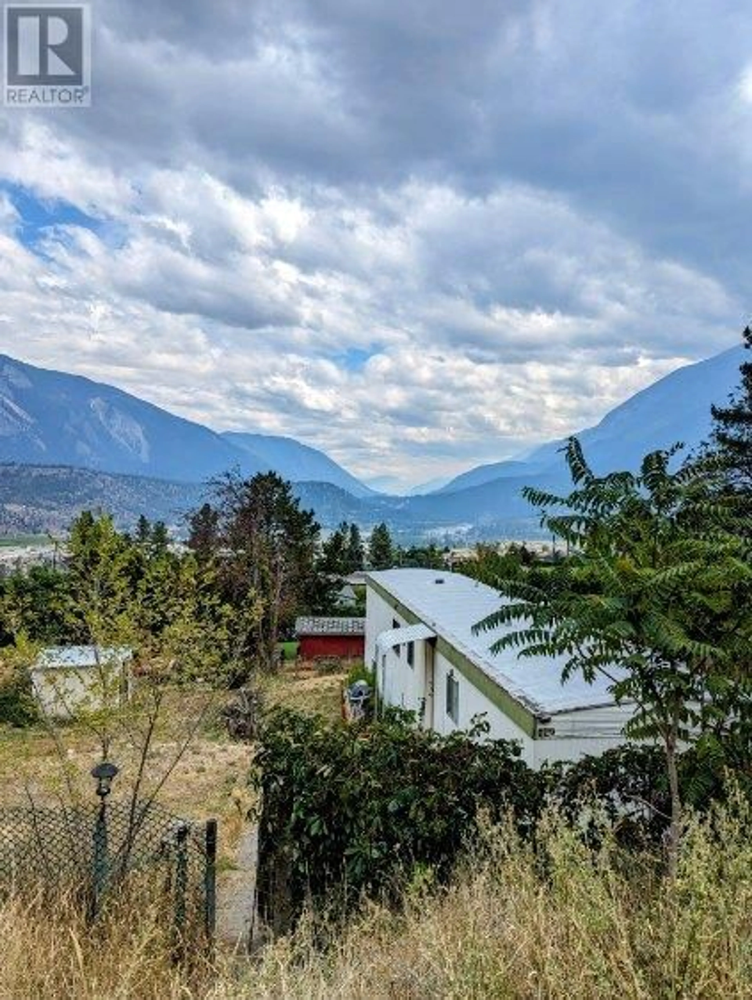618 VICTORIA STREET, Lillooet, British Columbia V0K2E3
Contact us about this property
Highlights
Estimated ValueThis is the price Wahi expects this property to sell for.
The calculation is powered by our Instant Home Value Estimate, which uses current market and property price trends to estimate your home’s value with a 90% accuracy rate.Not available
Price/Sqft$186/sqft
Est. Mortgage$597/mo
Tax Amount ()$992/yr
Days On Market108 days
Description
Rare opportunity to find a development property in heart of Lillooet that has already been subdivided into TWO identical 33’x105’ lots! On one lot sits a 2 bedroom mobile home, perfect for a home away from home, or a place to stay while you build on the adjacent lot. Mobile home is a fixer upper that needs some TLC. Beautiful views of the mighty Fraser River and surrounding mountains. Often visited by deer and other wildlife who like to feed on the fruit trees that grow on the property. Walking distance to Cayoosh Elementary, and a few minute drive to Downtown, Rec Center, Medical Offices, Lillooet Foods, Restaurants/Shops, Post Office, Bakery, Museum, Breweries and so much more. You cannot beat this central location! (id:39198)
Property Details
Interior
Features
Main level Floor
Living room
14' x 11'5''Full bathroom
Bedroom
7' x 6'5''Primary Bedroom
11'5'' x 9'Property History
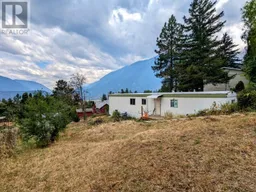 13
13
