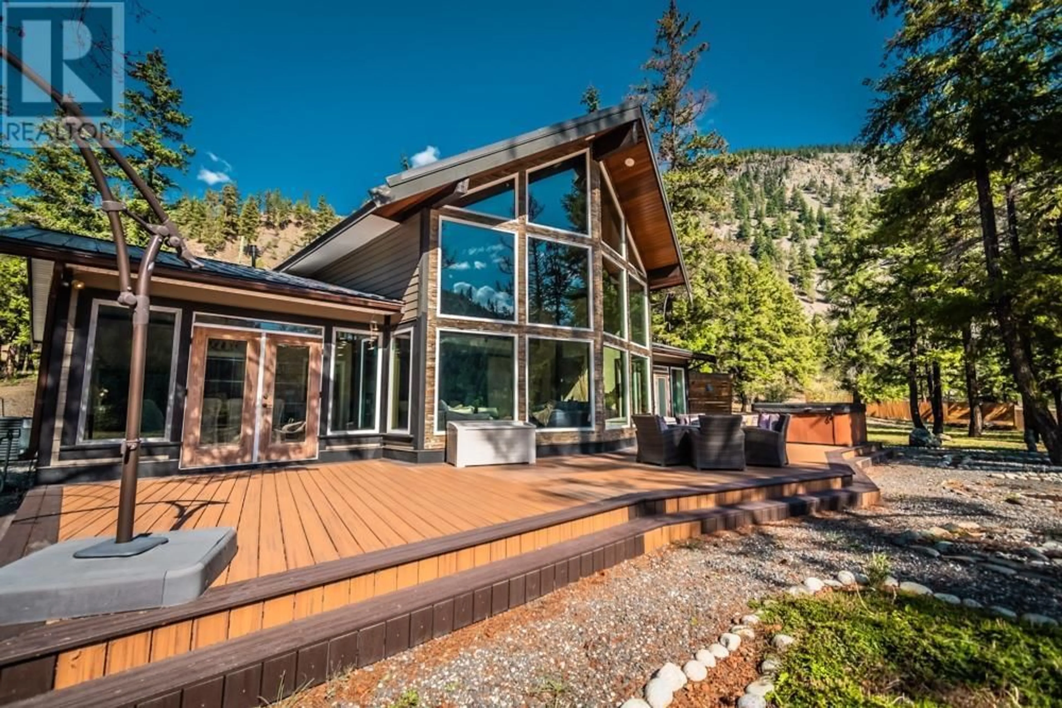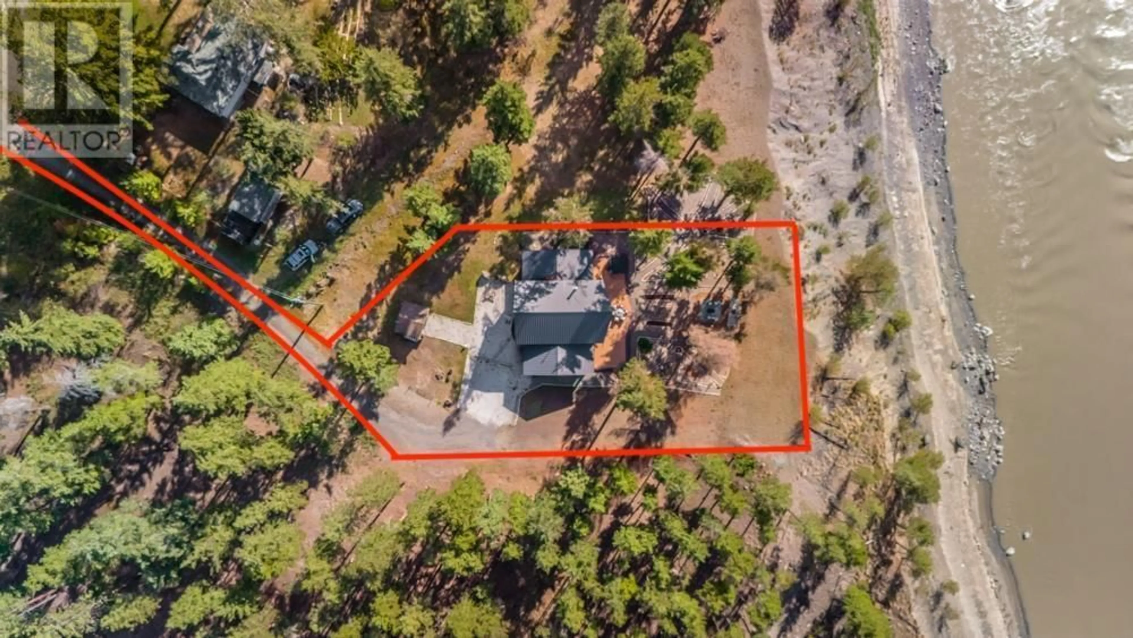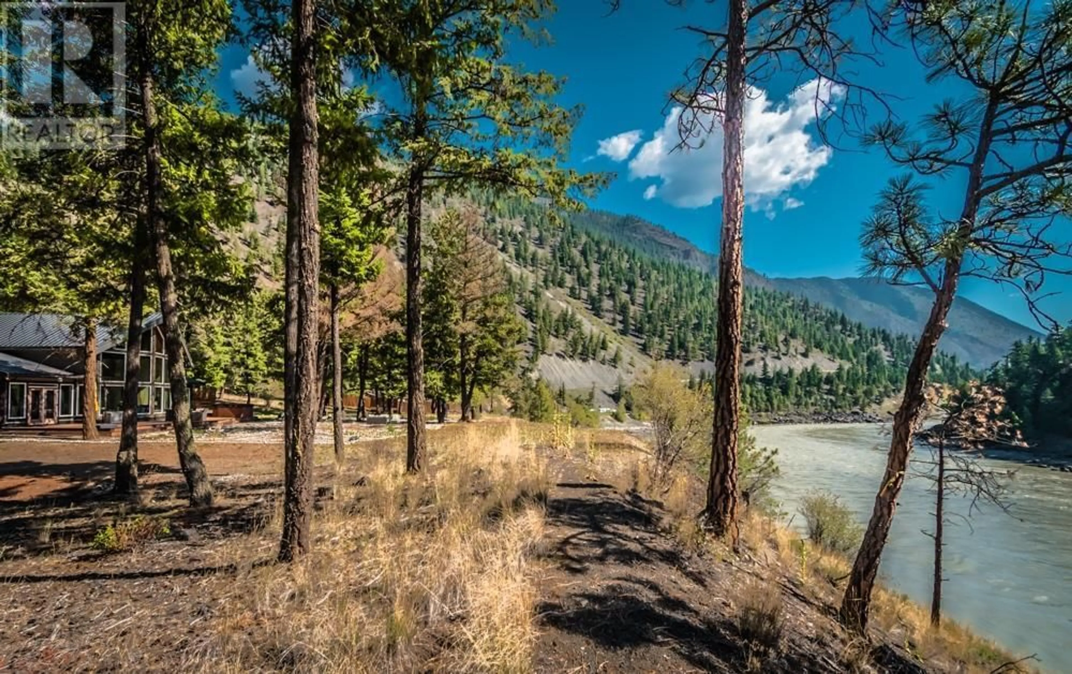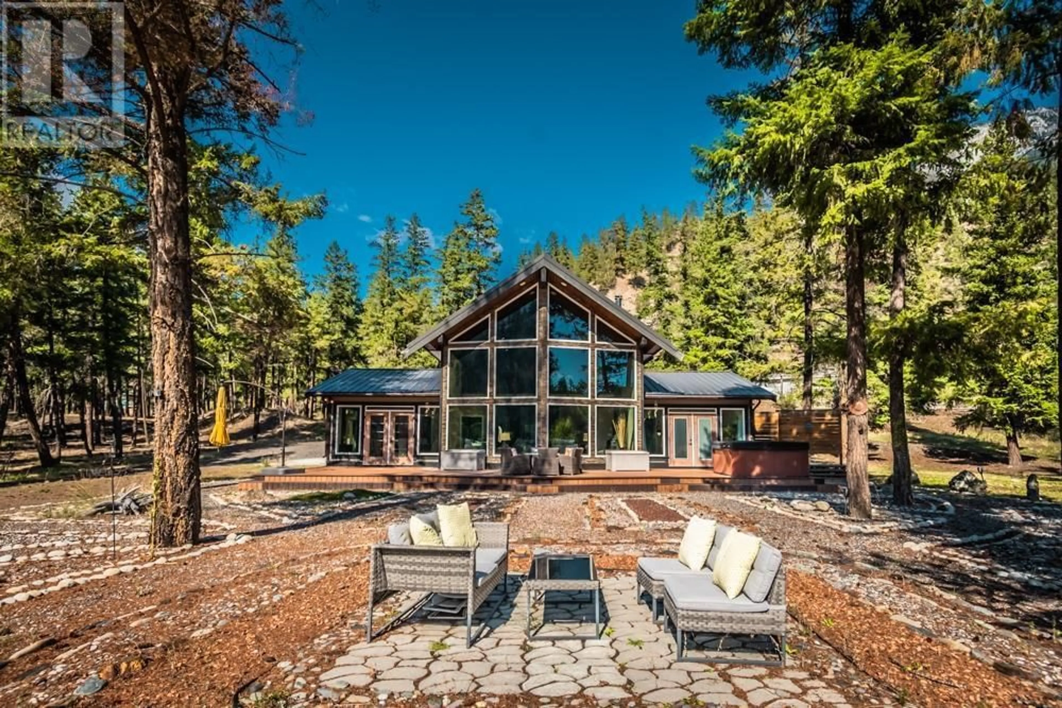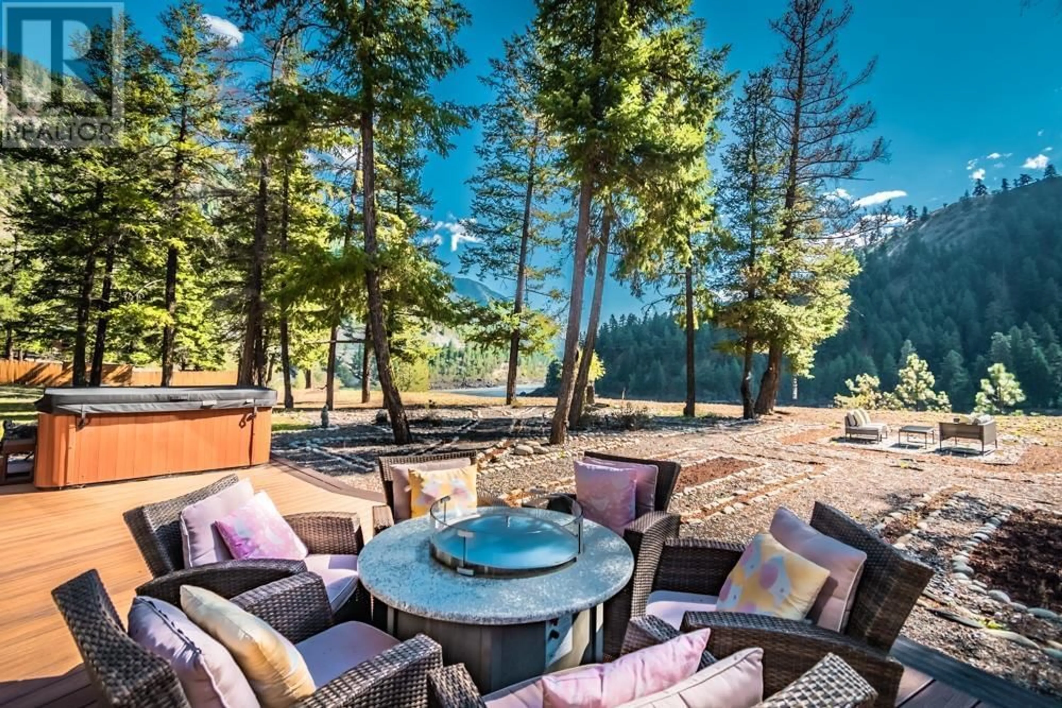5353 12 HIGHWAY, Lillooet, British Columbia V0K1V0
Contact us about this property
Highlights
Estimated valueThis is the price Wahi expects this property to sell for.
The calculation is powered by our Instant Home Value Estimate, which uses current market and property price trends to estimate your home’s value with a 90% accuracy rate.Not available
Price/Sqft$309/sqft
Monthly cost
Open Calculator
Description
LILLOOET BC! FRASER RIVER FRONT! CUSTOM HOME! This Open Concept Design allows for the residence to enjoy the expansive views from this very special Fraser River Front Location- Enter into your Chef Style Kitchen, large Granite Slab for Ctr Island dining w/4 Burner Gas Stove top, Dark Solid Wood Raised Panel Cabinets, SS Fridge and stove. The Living Room offer a Full Wall of South Facing Windows capturing the day and evening sunlight. Both main Floor Bedrooms (2) offer Ensuite Bathrooms. The Master Bedroom ensuite offers a Spa Style Experience w/ Jetted Tub/ Walk In Shower/Steam Room combination. French doors the open up onto to your 54 x 18 Composite Deck complete with Hot Tub. This home was built with state of the art Efficiency in mind-HVAC unit, Forced Air Furnace w/Heat Pump and Reverse Osmosis Water system. Hard Board Siding and Metal Roof. Flooring throughout is Solid Oak Flooring and 12 x 24 Italian porcelain tiles. To many features to include - (id:39198)
Property Details
Interior
Features
Main level Floor
Kitchen
14'6'' x 16'0''Living room
18'0'' x 23'0''3pc Bathroom
5pc Bathroom
Exterior
Parking
Garage spaces -
Garage type -
Total parking spaces 6
Property History
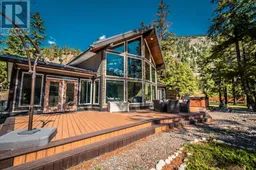 40
40
