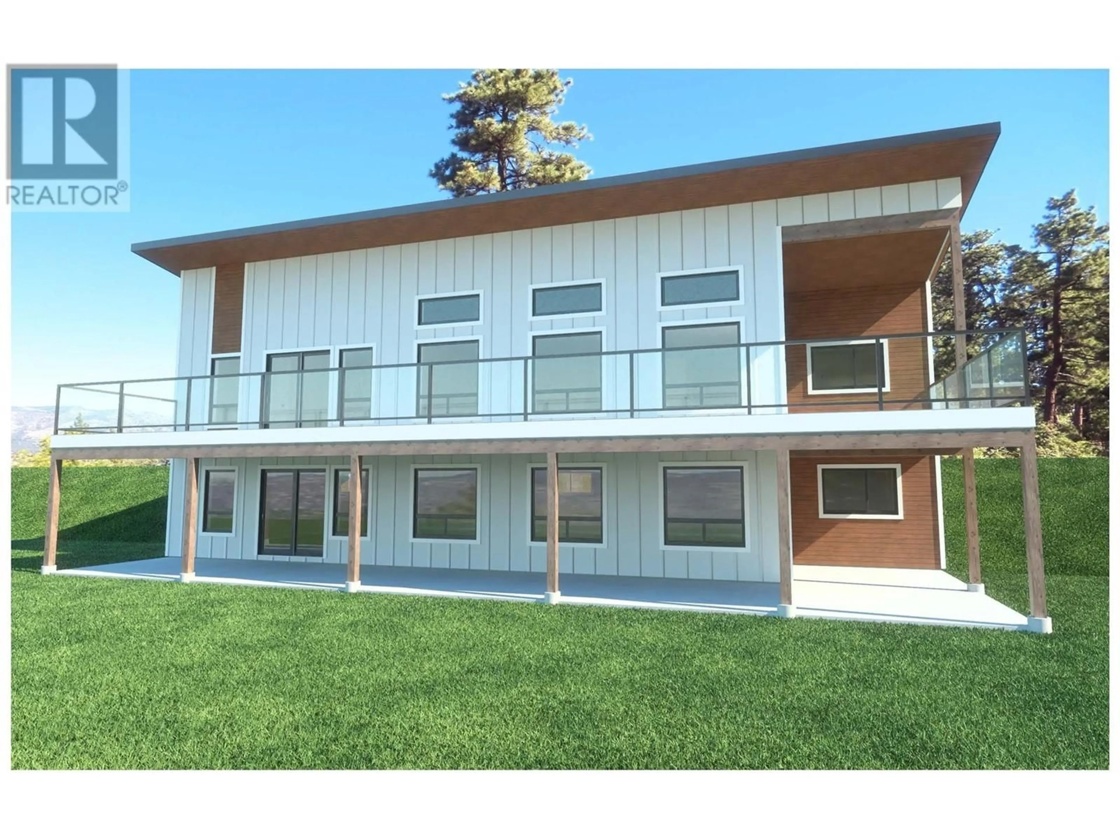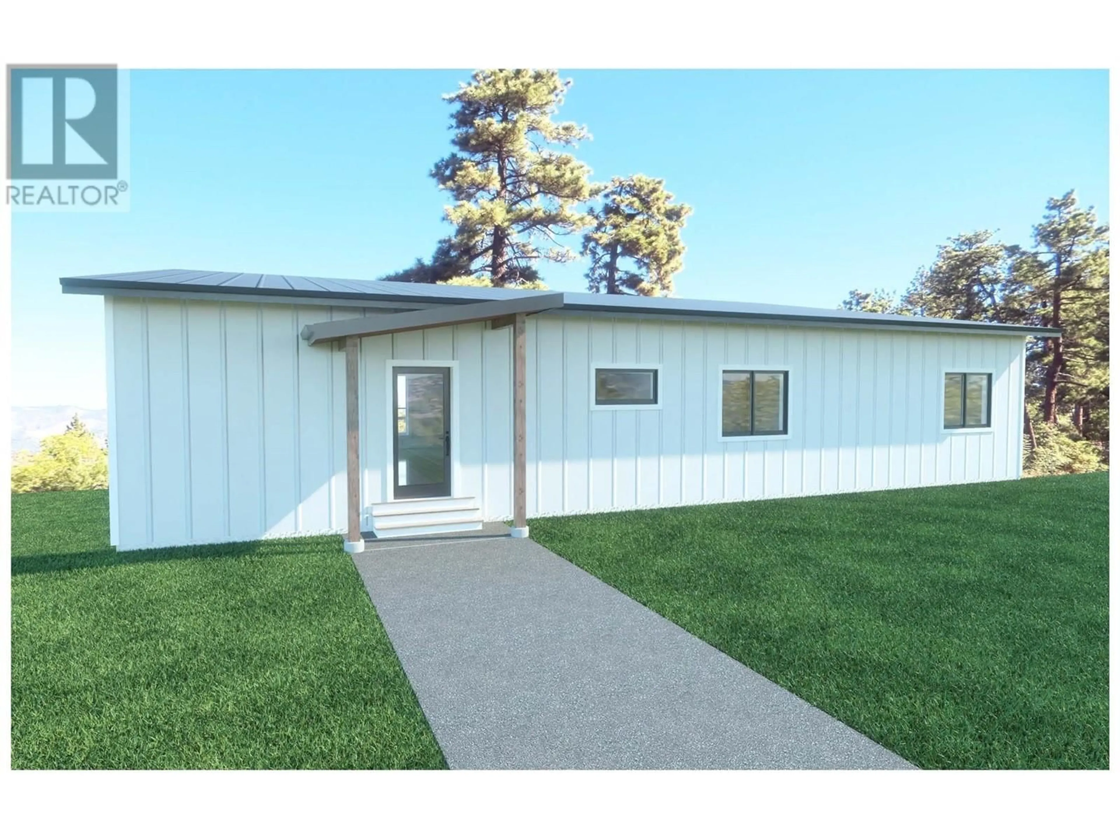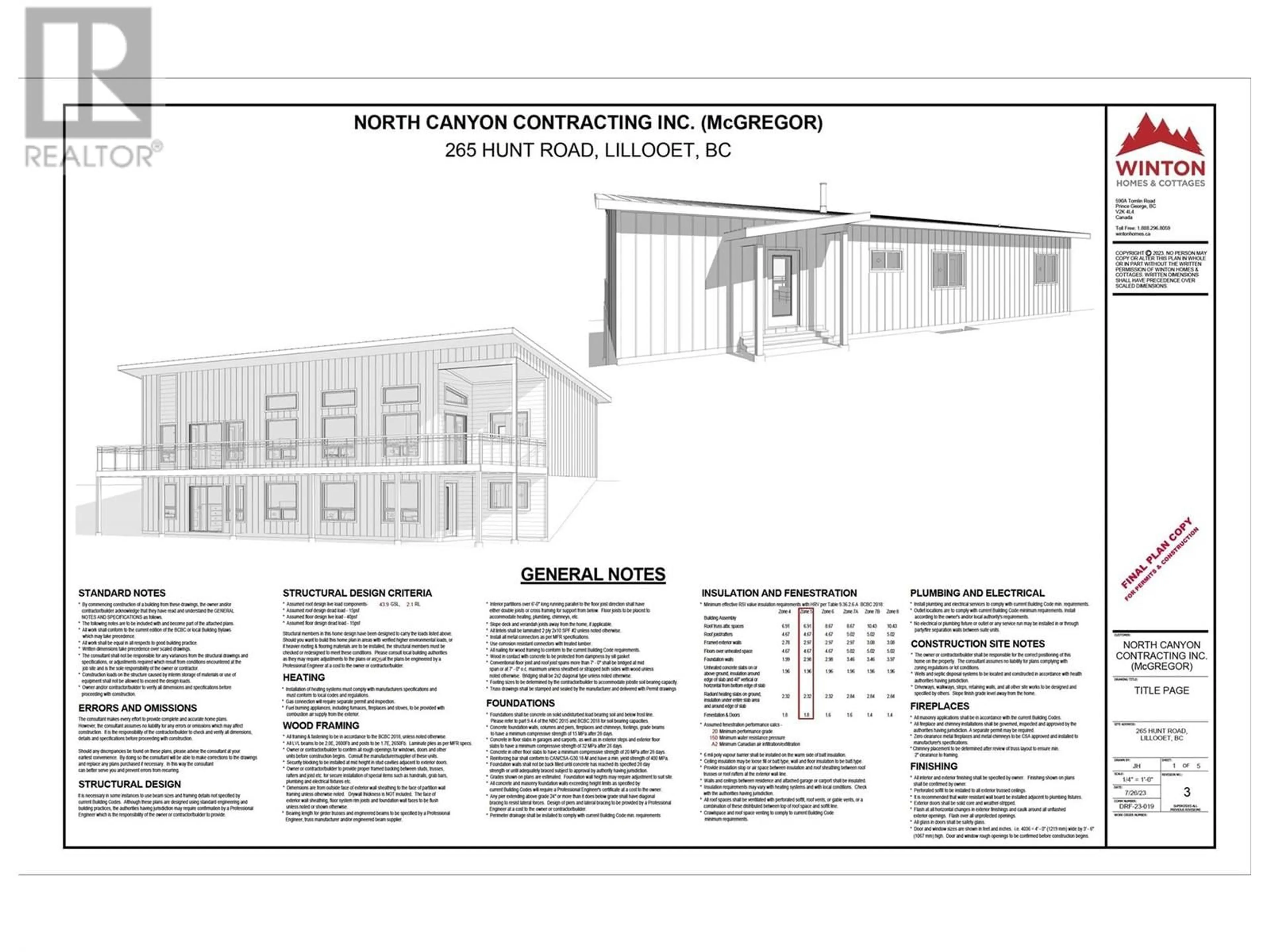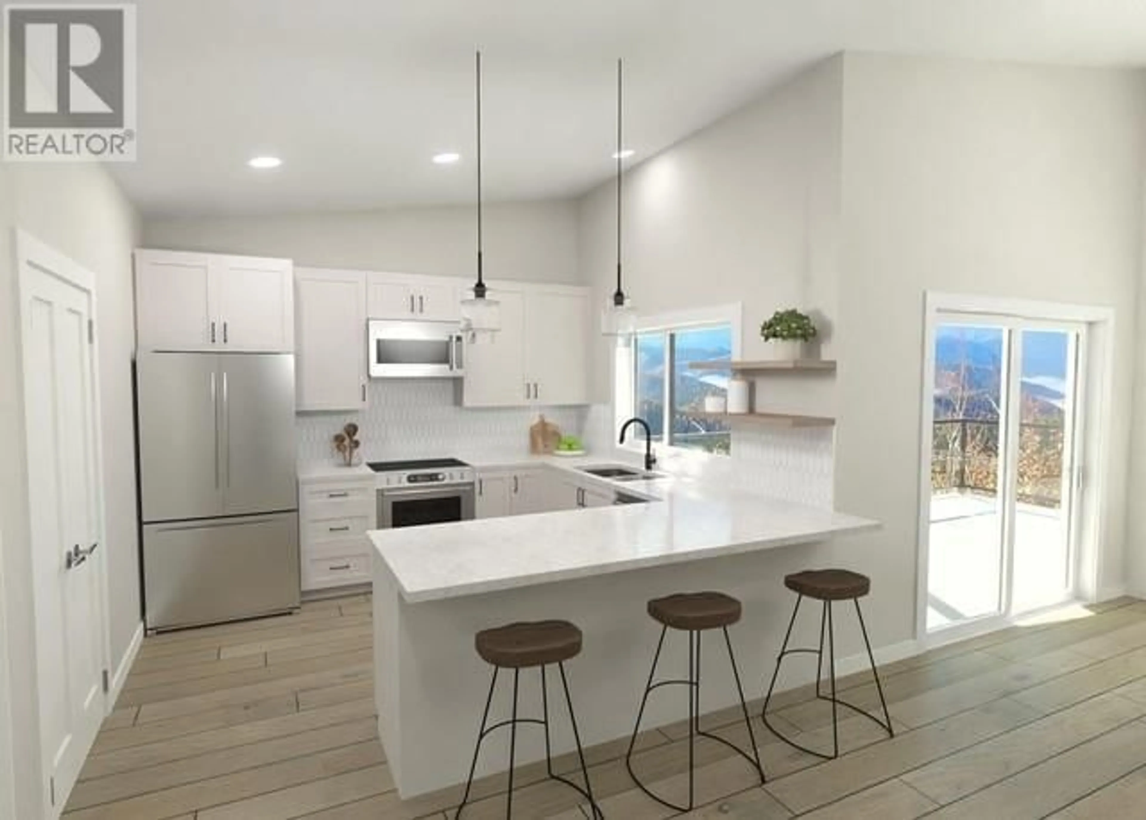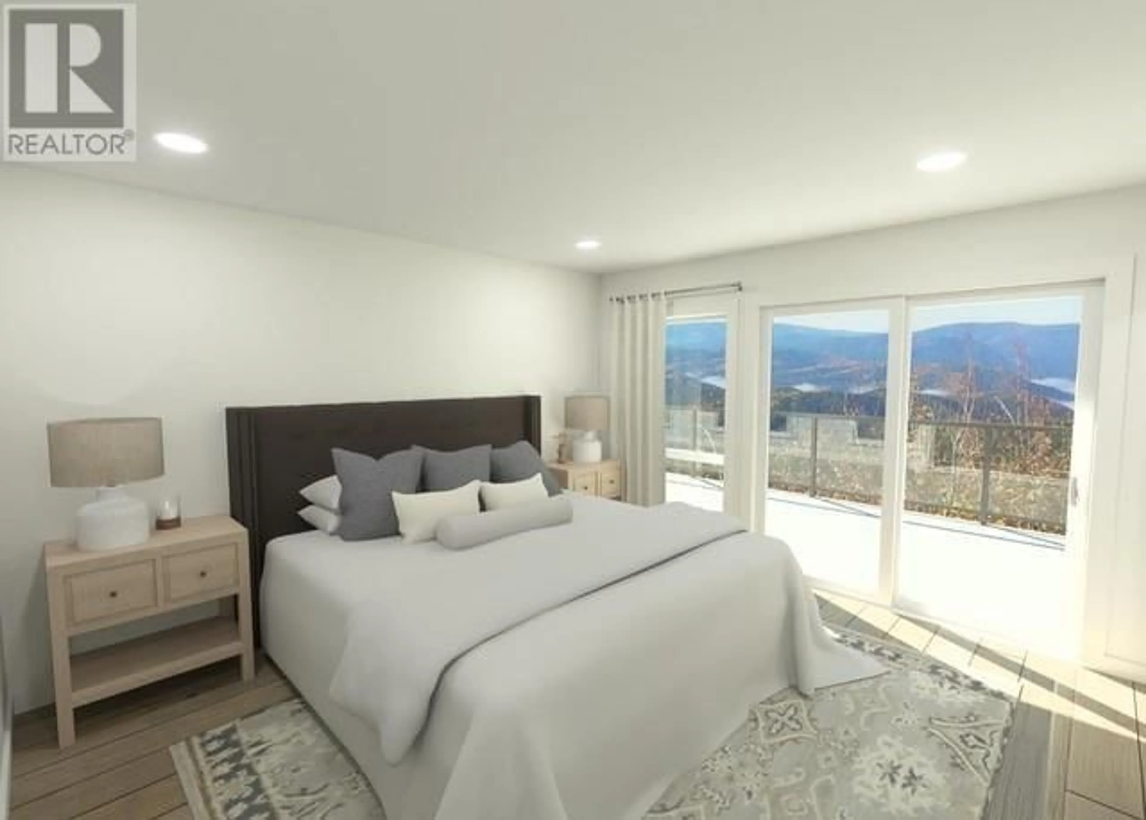265 HUNT ROAD, Lillooet, British Columbia V0K1V0
Contact us about this property
Highlights
Estimated ValueThis is the price Wahi expects this property to sell for.
The calculation is powered by our Instant Home Value Estimate, which uses current market and property price trends to estimate your home’s value with a 90% accuracy rate.Not available
Price/Sqft$360/sqft
Est. Mortgage$4,724/mo
Tax Amount ()$1,186/yr
Days On Market152 days
Description
Introducing a stunning opportunity in pre-construction! This thoughtfully crafted duplex is being sold as one and offers two separate living spaces, in an up/down living style. Each home boasts 3 spacious bedrooms and 2 beautifully designed bathrooms . Created by a skilled, detail-oriented local builder, featuring high-quality finishes, carefully selected fixtures, and exceptional craftsmanship throughout. As a pre-sale, you'll even have the chance to put your own touches on it. Whether you're looking for an investment or multi-generational living, this property ticks all of the boxes. Don't miss your chance to own a property where quality, comfort, and design come together seamlessly in one of Lillooet's newest subdivisions. (id:39198)
Property Details
Interior
Features
Basement Floor
Full ensuite bathroom
Full bathroom
Bedroom
10' x 10'2''Bedroom
10' x 10'3''Property History
 14
14
