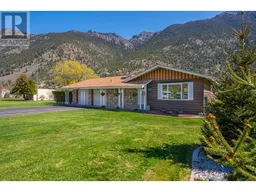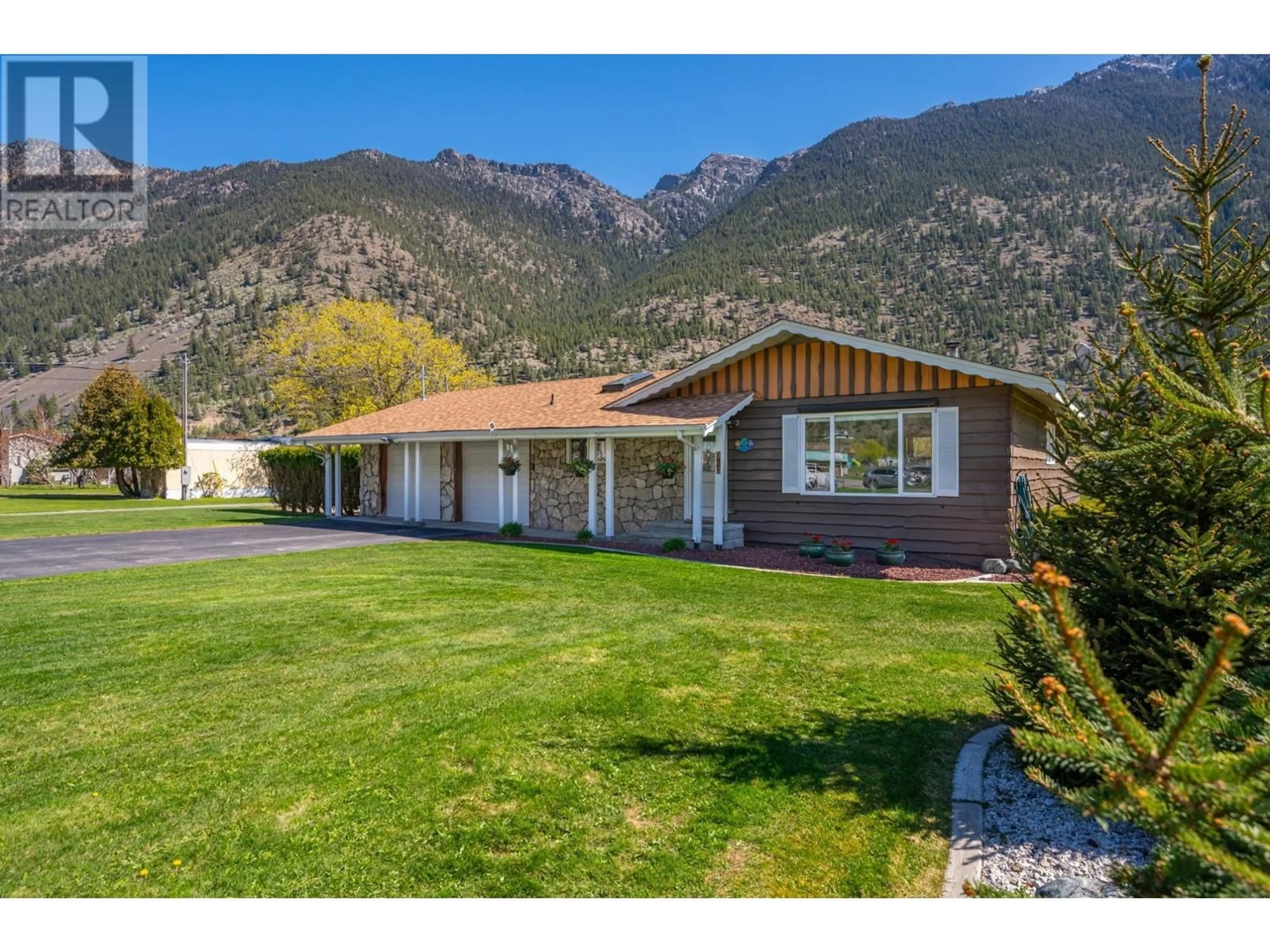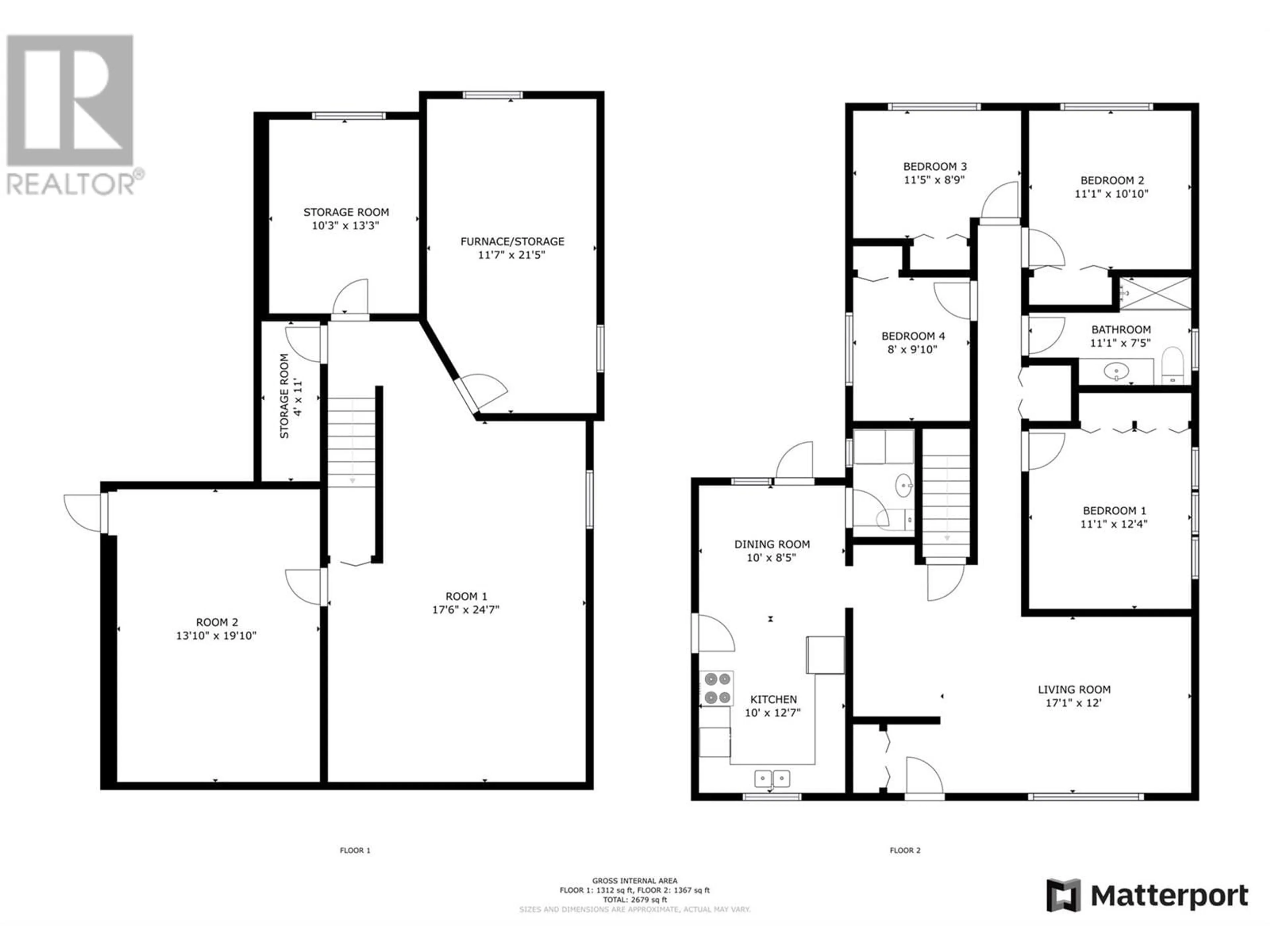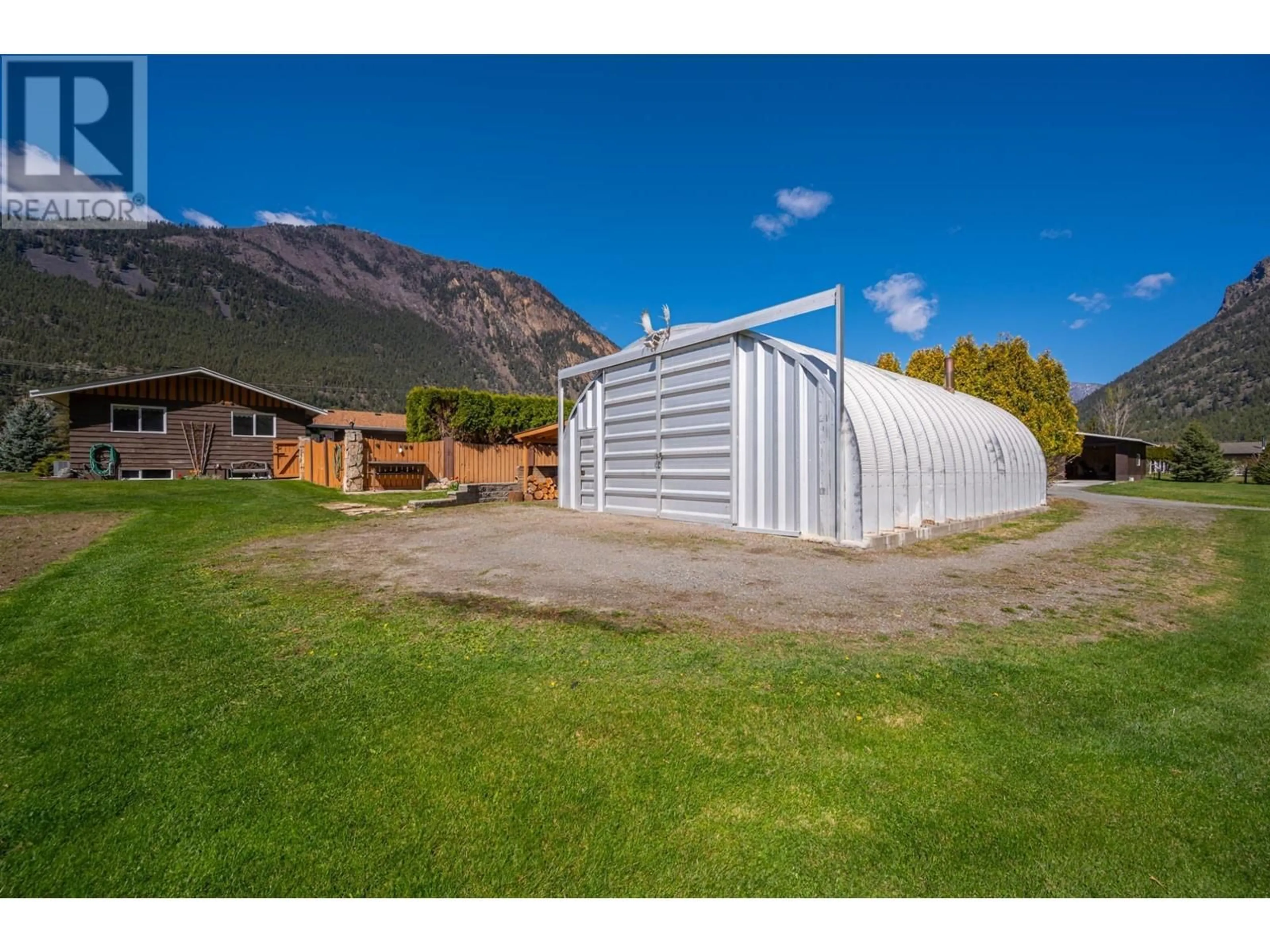194 DESTE ROAD, Lillooet, British Columbia V0K1P0
Contact us about this property
Highlights
Estimated ValueThis is the price Wahi expects this property to sell for.
The calculation is powered by our Instant Home Value Estimate, which uses current market and property price trends to estimate your home’s value with a 90% accuracy rate.Not available
Price/Sqft$267/sqft
Est. Mortgage$3,217/mo
Tax Amount ()$3,600/yr
Days On Market70 days
Description
Discover this beautifully cared-for home, owned by the same family since day one, on a sprawling .75-acre lot with lush landscaping and inground irrigation. This rancher with full lower level has been excellently maintained and offering an amazing floorplan that will come alive with your esthetic modern touches, this custom-built rancher features four main-floor bedrooms plus a fifth downstairs, perfect for guests or multigenerational living. The lower level is plumbed for a summer kitchen, adding even more flexibility. Step outside to find the show-stopping 18x36-foot inground pool—complete with a new pump(2023)—ready for endless outdoor entertaining under the sun. Upgrades in 2022 include a new roof and hot water tank, all new high efficiency window inserts, while 2024 saw the addition of a new heat pump and 200amp electrical update, ensuring year-round comfort and peace of mind. Check out all the space in the double attached garage! A spacious 30x40-foot Quonset workshop(fully insulated with 220 amp service and a hoist provides room for hobbies, storage, or projects. Experience the charm of a grandma/grandpa house, meticulously kept and brimming with potential. Don’t miss this rare opportunity to own a property that effortlessly combines vintage pride of ownership with modern amenities—ready to host all your gatherings, both inside and out. NEW FEATURE 2025! BLANKET EASEMENT TO CONTINUE TO PROTECT YOUR FUTURE ACCESS! (id:39198)
Property Details
Interior
Features
Basement Floor
Family room
24'7'' x 17'6''Other
11'0'' x 4'0''Utility room
21'5'' x 11'7''Primary Bedroom
10'3'' x 13'3''Exterior
Features
Parking
Garage spaces -
Garage type -
Total parking spaces 6
Property History
 86
86


