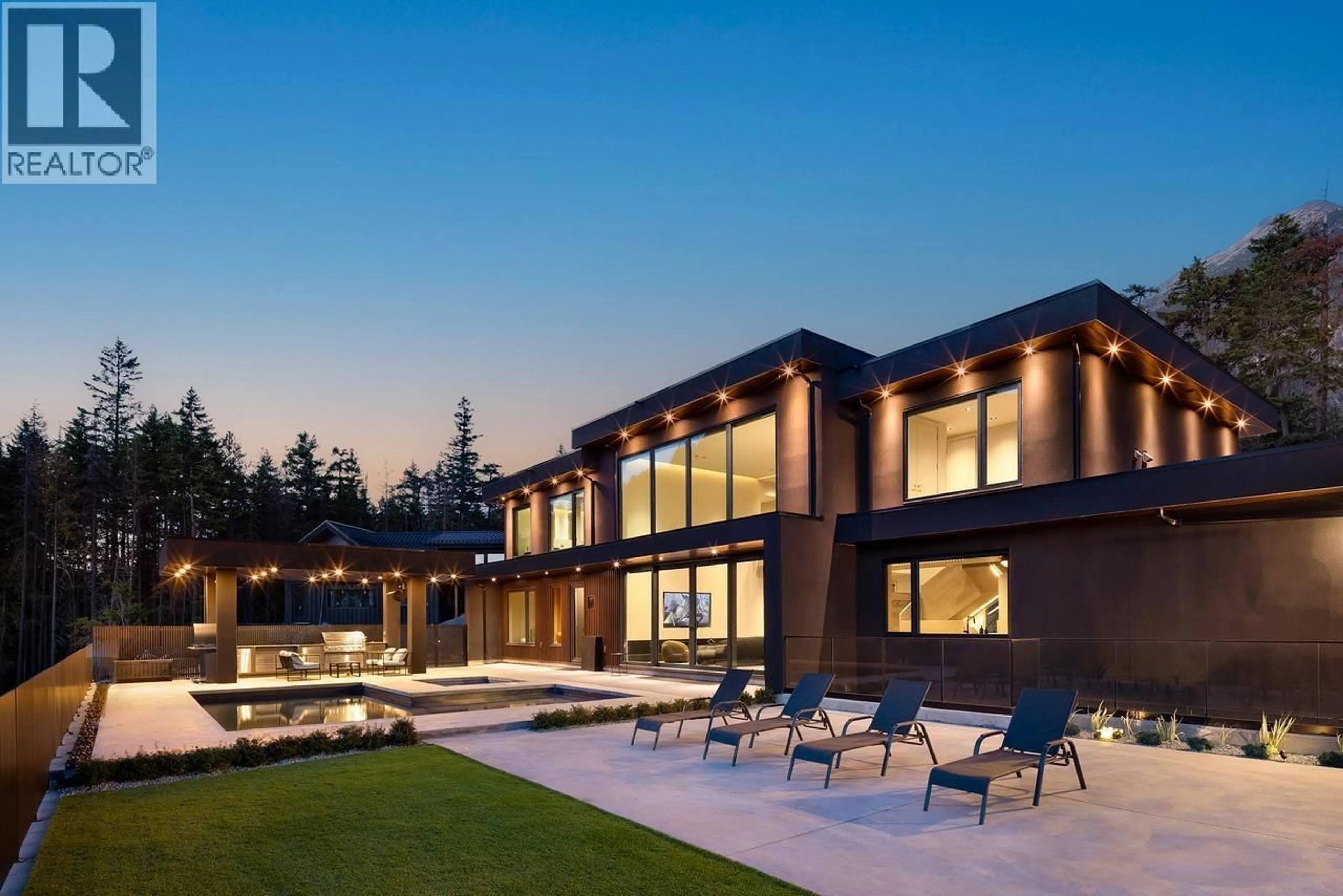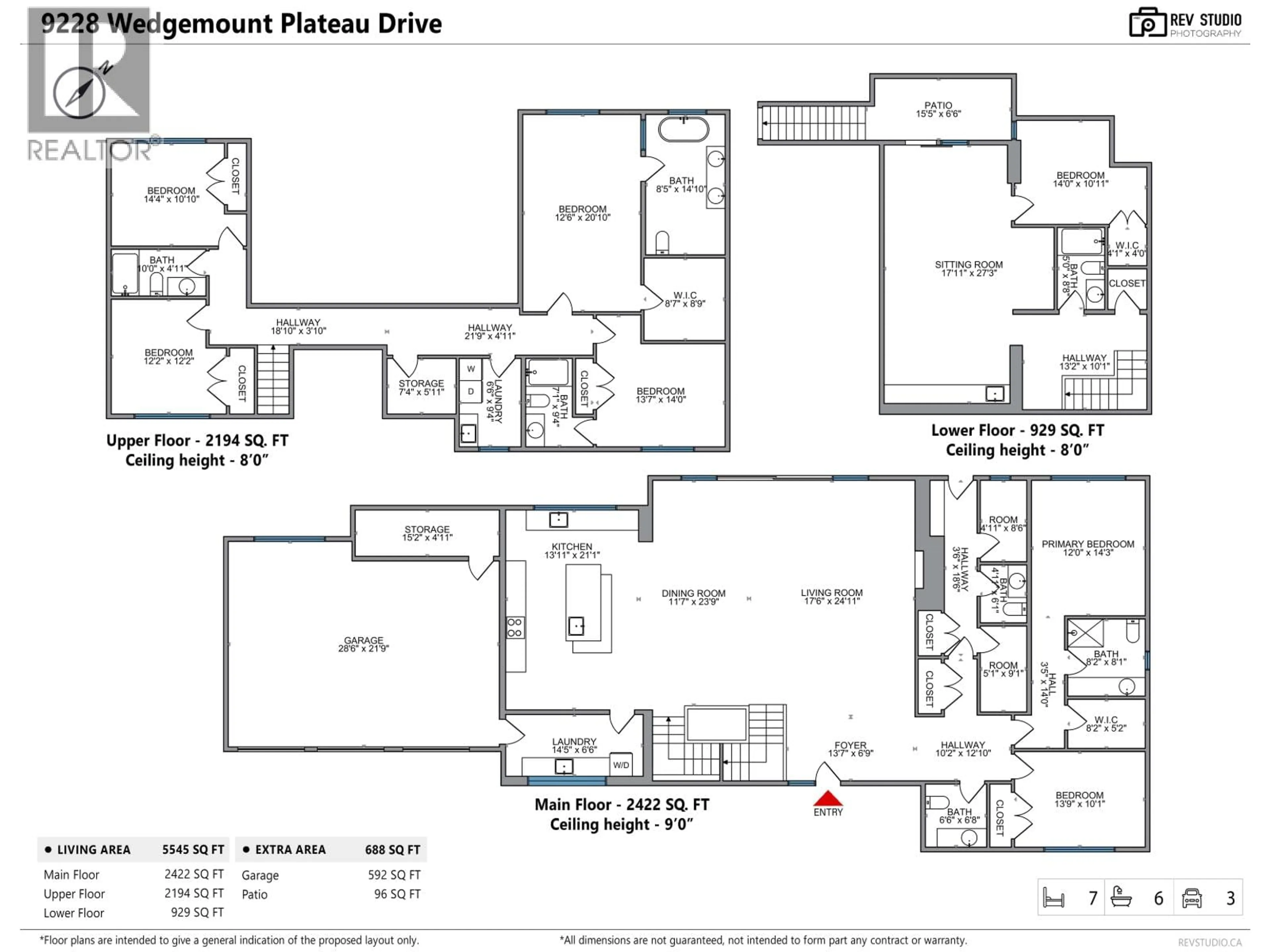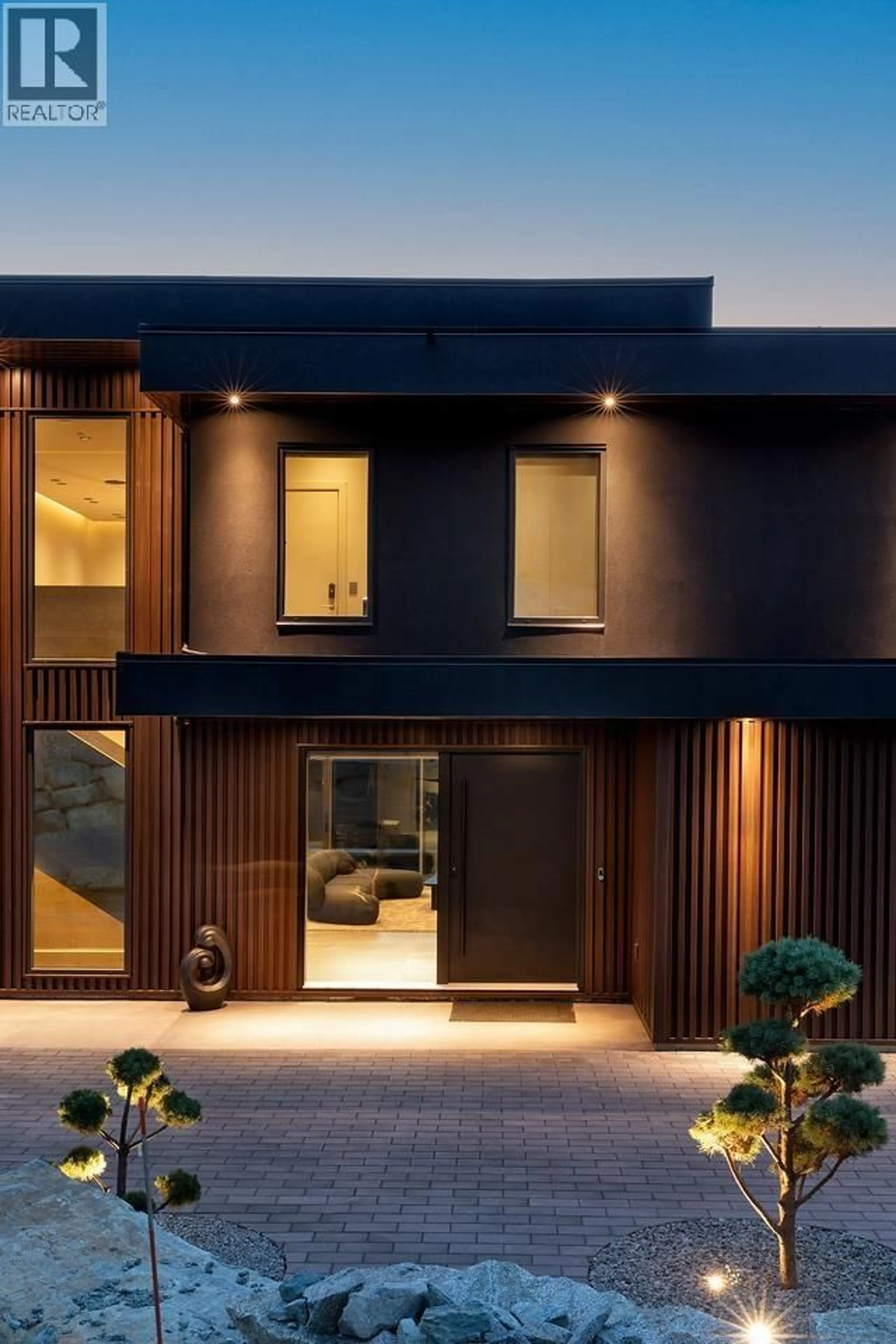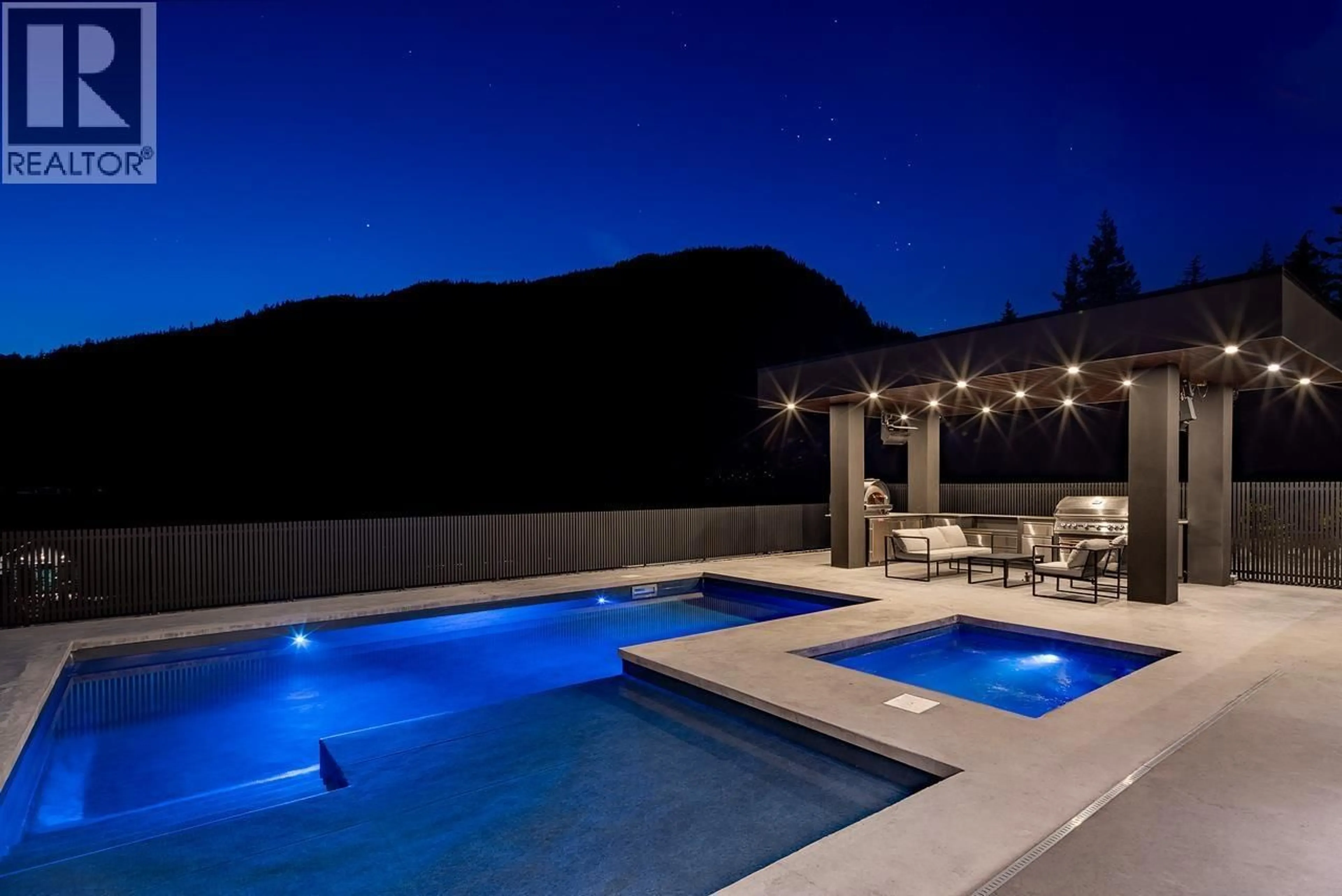9228 WEDGEMOUNT PLATEAU DRIVE, Whistler, British Columbia V8E1M1
Contact us about this property
Highlights
Estimated valueThis is the price Wahi expects this property to sell for.
The calculation is powered by our Instant Home Value Estimate, which uses current market and property price trends to estimate your home’s value with a 90% accuracy rate.Not available
Price/Sqft$1,260/sqft
Monthly cost
Open Calculator
Description
Perched on the scenic plateau of Whistler's WedgeWoods estate, this property offers breathtaking views, modern luxury, and a wealth of in-home amenities perfect for hosting and relaxation. The contemporary design floods the main living space with natural light, seamlessly blending indoor and outdoor living with features like a heated pool, hot tub, covered outdoor kitchen, and private sports court. High-end finishes abound, including custom millwork, an entertainment-focused level, and a heated driveway. Located just 12 minutes north of Whistler Village, this home ensures a hassle-free commute and access to exclusive neighborhood amenities, such as a gym, tennis courts, and pickleball courts. Zoning allows short-term rentals, it's an ideal retreat or investment. (id:39198)
Property Details
Interior
Features
Exterior
Features
Parking
Garage spaces -
Garage type -
Total parking spaces 12
Condo Details
Amenities
Exercise Centre
Inclusions
Property History
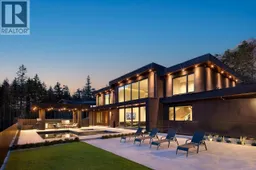 40
40
