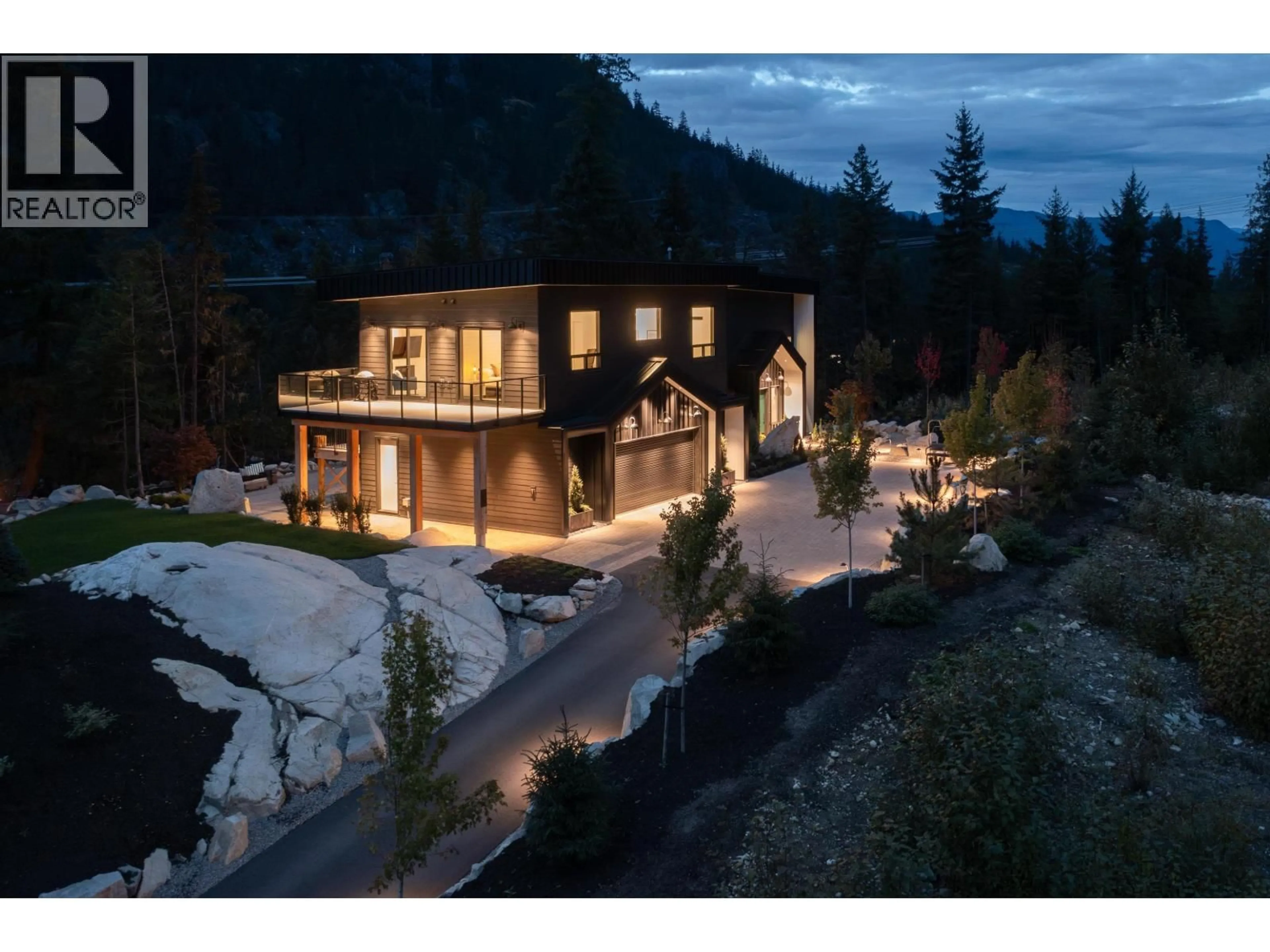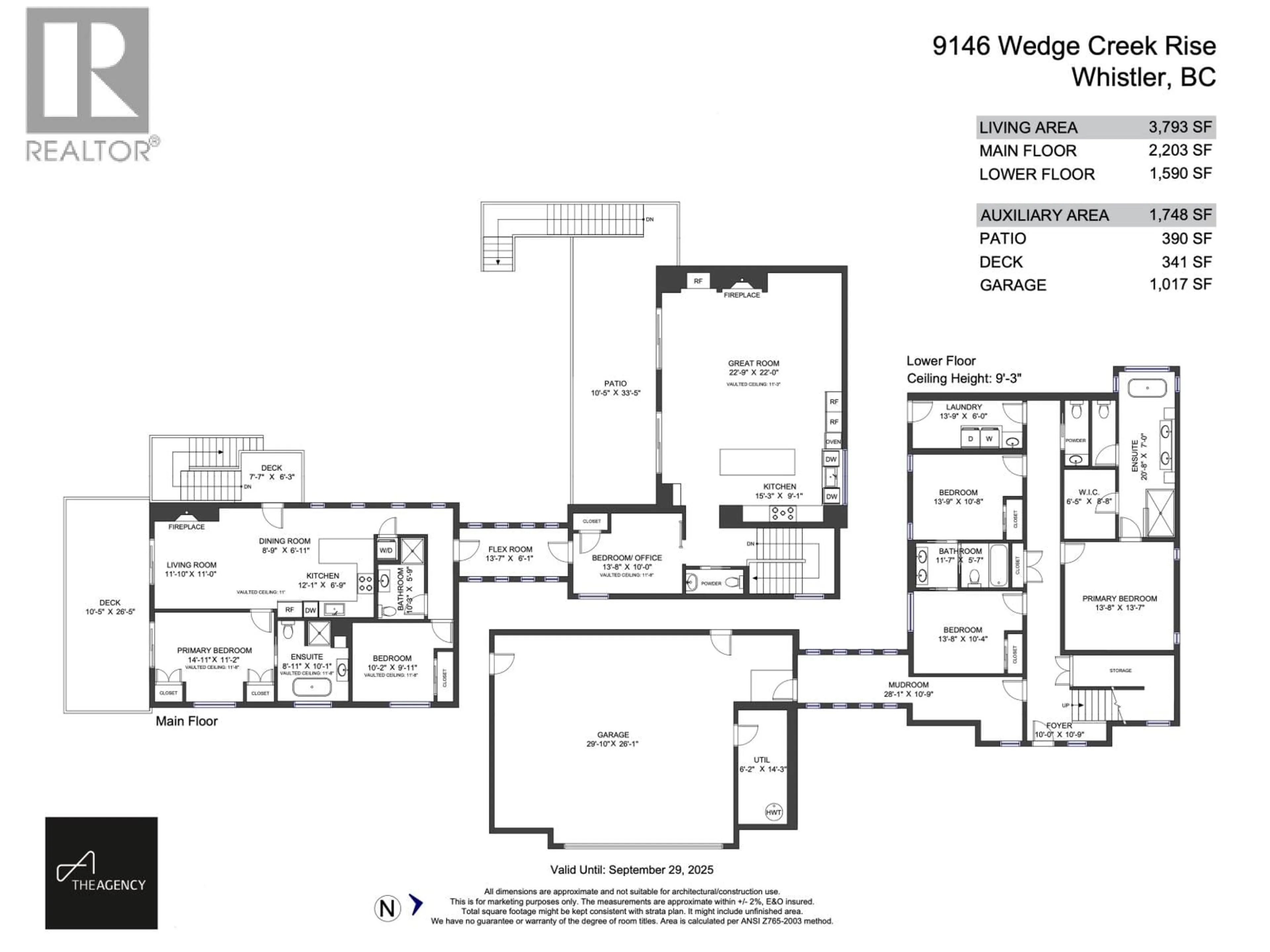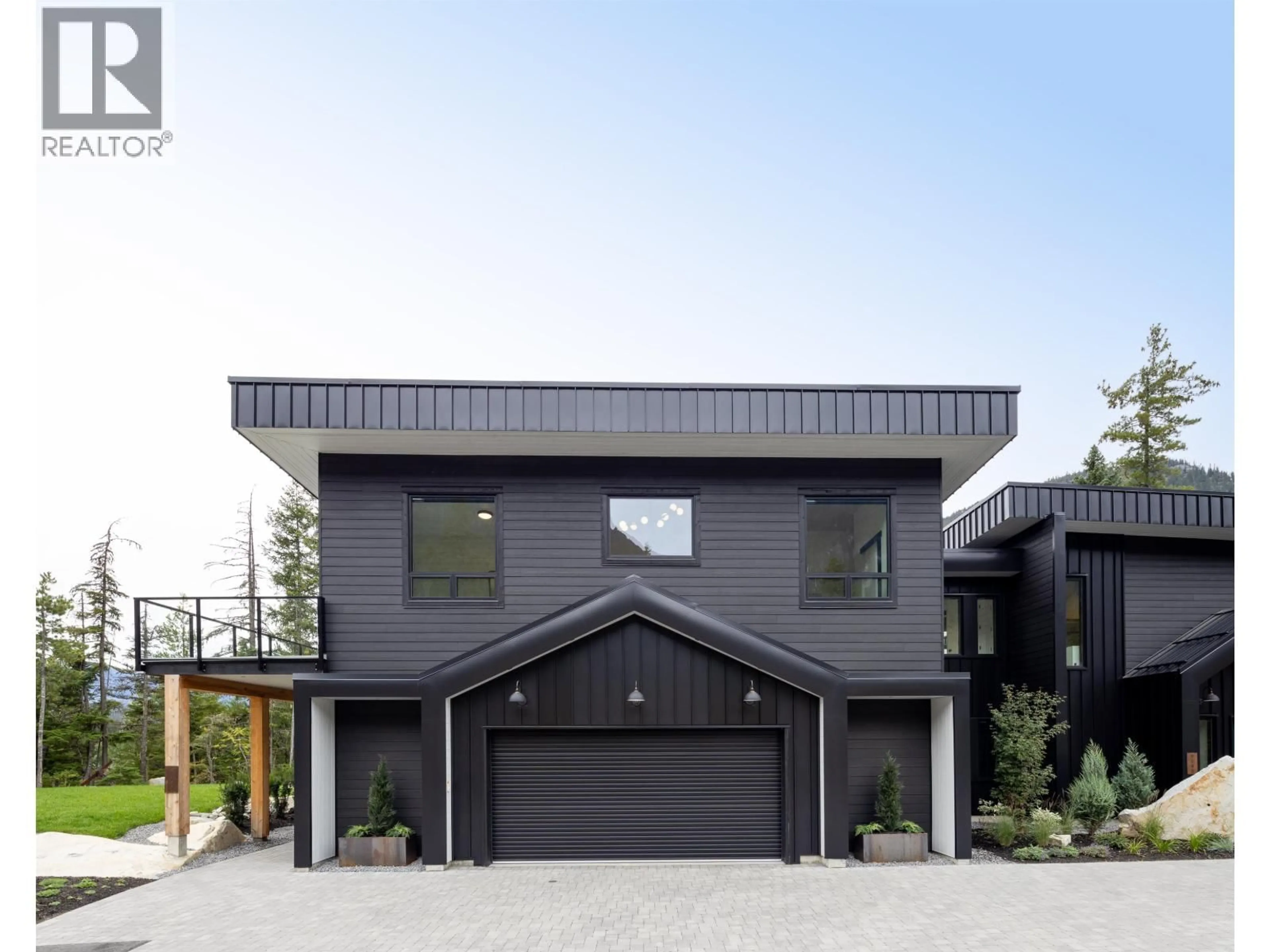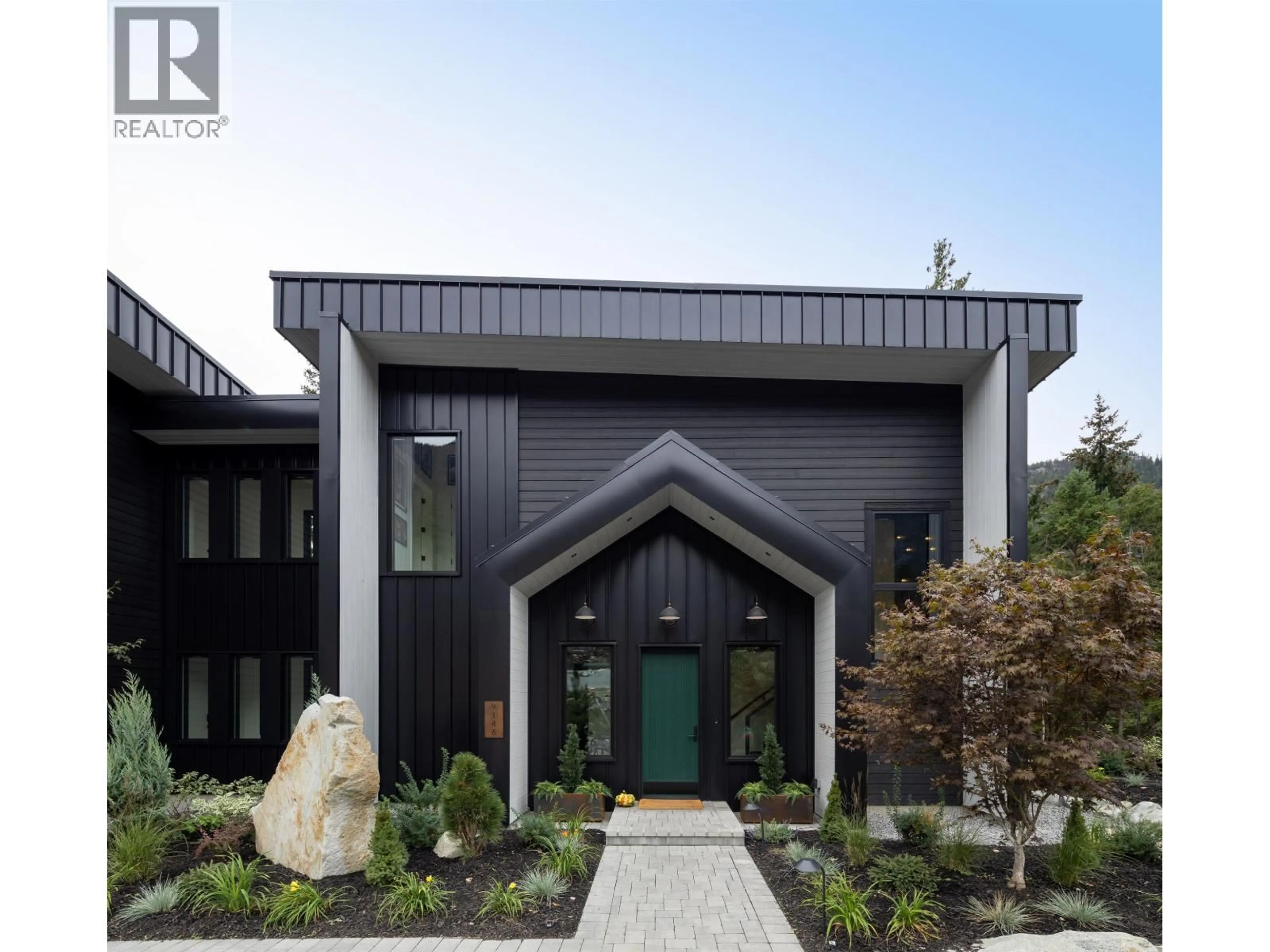9146 WEDGE CREEK RISE, Whistler, British Columbia V8E1M1
Contact us about this property
Highlights
Estimated valueThis is the price Wahi expects this property to sell for.
The calculation is powered by our Instant Home Value Estimate, which uses current market and property price trends to estimate your home’s value with a 90% accuracy rate.Not available
Price/Sqft$1,291/sqft
Monthly cost
Open Calculator
Description
Nestled within the prestigious WedgeWoods Estates, this rare 6-bedroom, 6-bathroom home boasts nearly 4,000 sqft of luxurious living space on a private, beautifully landscaped 42,000 sqft property. The sleek, heated blackened steel stair treads lead you to a showstopping chef´s kitchen, fully equipped with a 5-burner gas stove, integrated coffee maker, and expansive column fridge and freezer, seamlessly connecting to a 390 sqft covered deck-ideal for indoor-outdoor living. A separate two-bedroom suite with a private entrance offers flexibility for guests or rental income. Unmatched in luxury, the home features a 1,000 sqft heated garage, radiant-heated polished concrete floors, fir wood ceilings, and striking Shou Sugi Ban wood paneling throughout. Enjoy serene outdoor moments with the sauna, hot tub, and firepit. Just minutes from upscale amenities, including tennis and pickleball courts and an exclusive clubhouse with a private gym, this home perfectly blends elegance with convenience. (id:39198)
Property Details
Interior
Features
Exterior
Parking
Garage spaces -
Garage type -
Total parking spaces 6
Condo Details
Amenities
Exercise Centre, Guest Suite, Laundry - In Suite
Inclusions
Property History
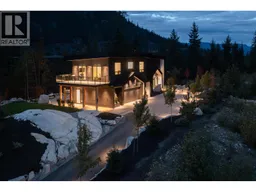 39
39
