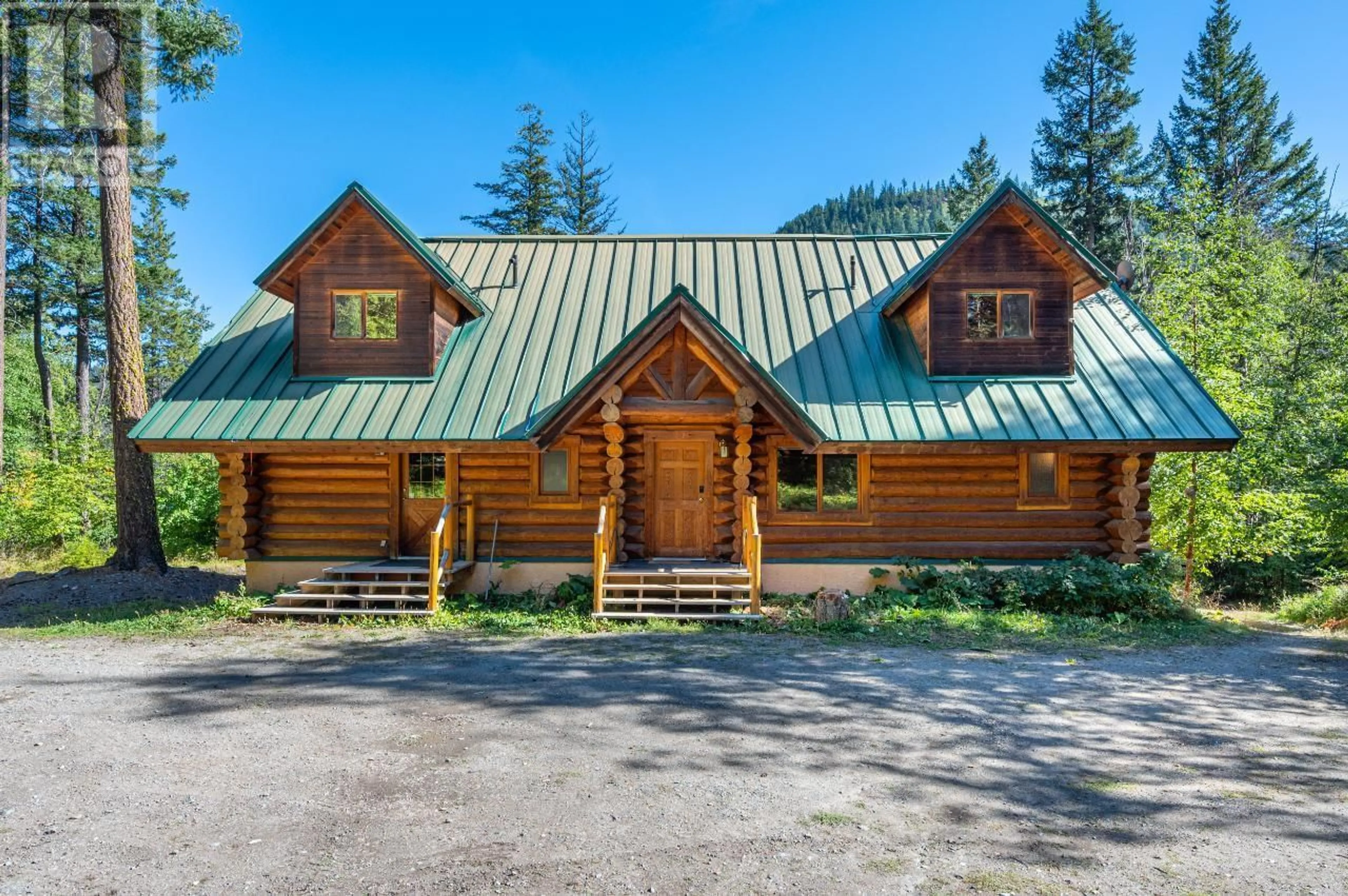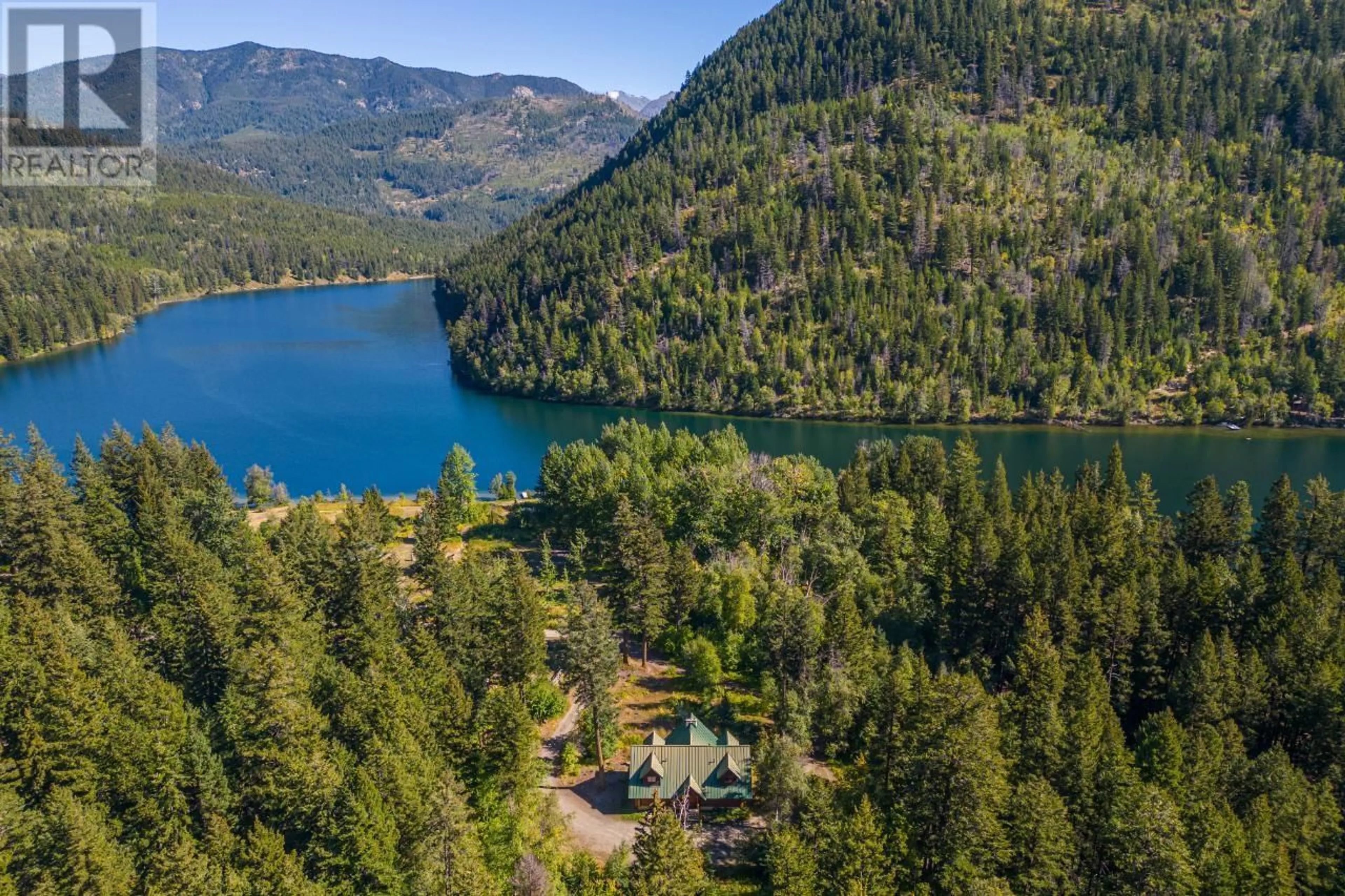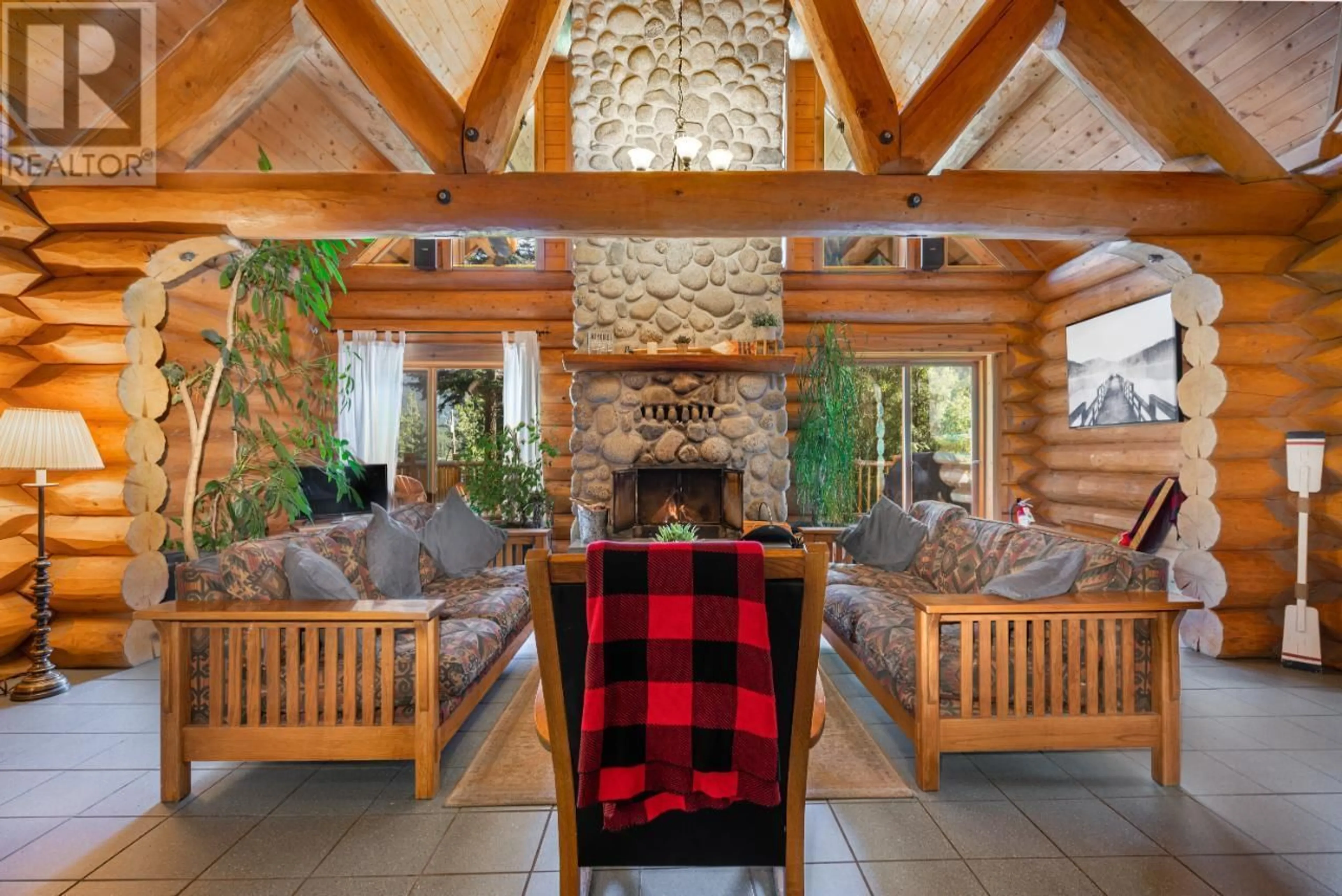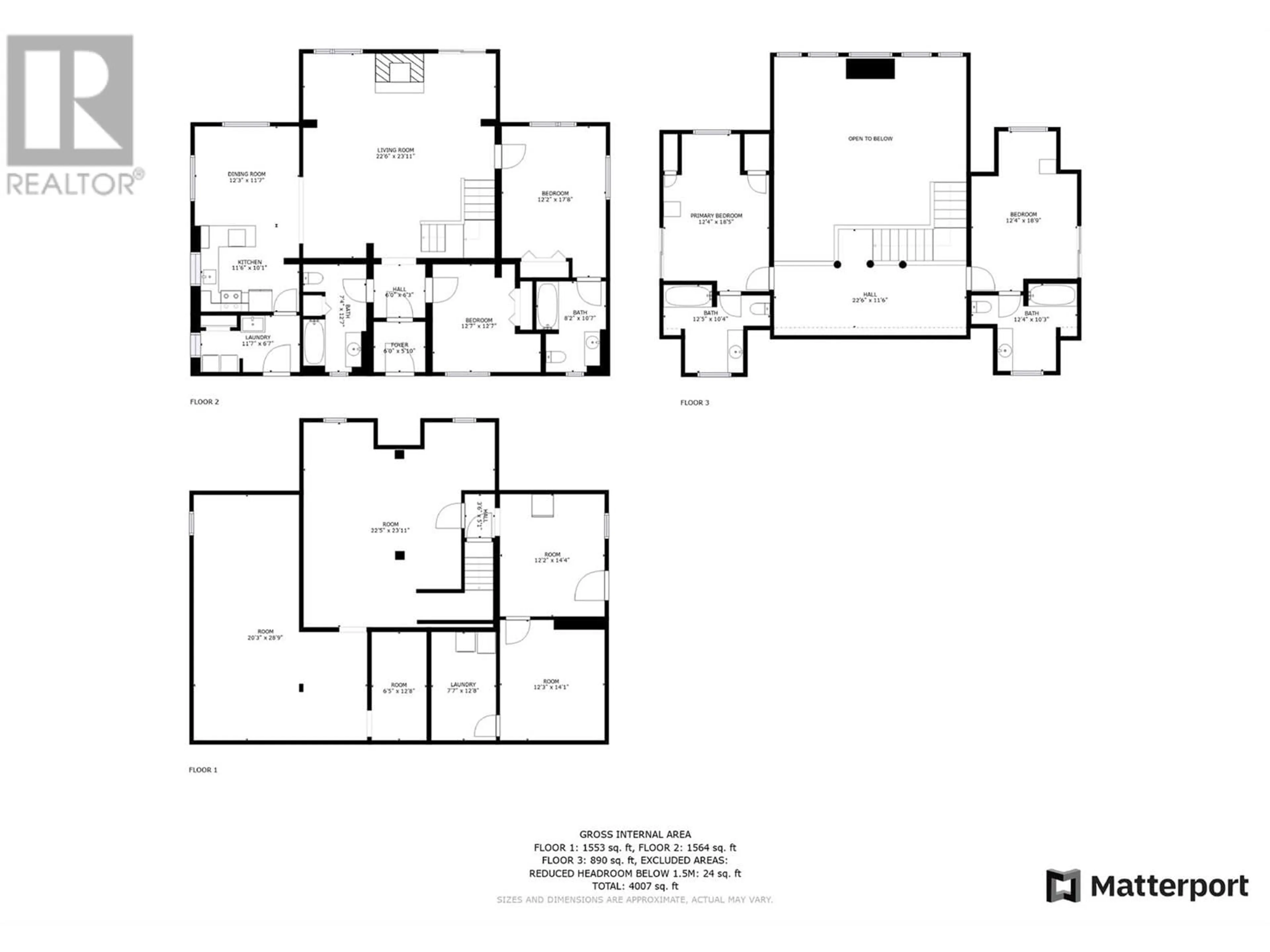8100 TYAUGHTON LAKE ROAD, Gold Bridge, British Columbia V0K1P0
Contact us about this property
Highlights
Estimated ValueThis is the price Wahi expects this property to sell for.
The calculation is powered by our Instant Home Value Estimate, which uses current market and property price trends to estimate your home’s value with a 90% accuracy rate.Not available
Price/Sqft$286/sqft
Est. Mortgage$4,934/mo
Tax Amount ()$3,632/yr
Days On Market195 days
Description
Dreaming about owning your own log cabin in the wilderness? Allow this custom-built Pacific Log Home to delight your eye with its distinctive architectural focal points such as the 23 foot roof purlins and the expertly crafted stone fireplace sitting on a private 2.02 acres. With huge windows flooding in the daylight and a lake view this open-concept main floor is sure to greet owners or guests with comfort and elegance. This property is zoned Tourist Residential allowing for Short Term Rentals which has been its primary use. With 4 bedrooms and 4 full 4pce bathrooms and two private bedroom patios this is the perfect VRBO getaway. There are also two laundry rooms. One for guests and one used for housekeeping. The lower level is currently unfinished but would make the perfect long-term caretaker residence as a two bedroom suite! 4 Year BC Hydro Project starting 2024 with high housing needs! NEW ROOF 2024!!! (id:39198)
Property Details
Interior
Features
Second level Floor
Full bathroom
Full bathroom
Bedroom
12'4'' x 18'9''Other
22'6'' x 11'6''Exterior
Parking
Garage spaces -
Garage type -
Total parking spaces 6
Property History
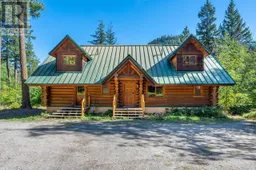 94
94
