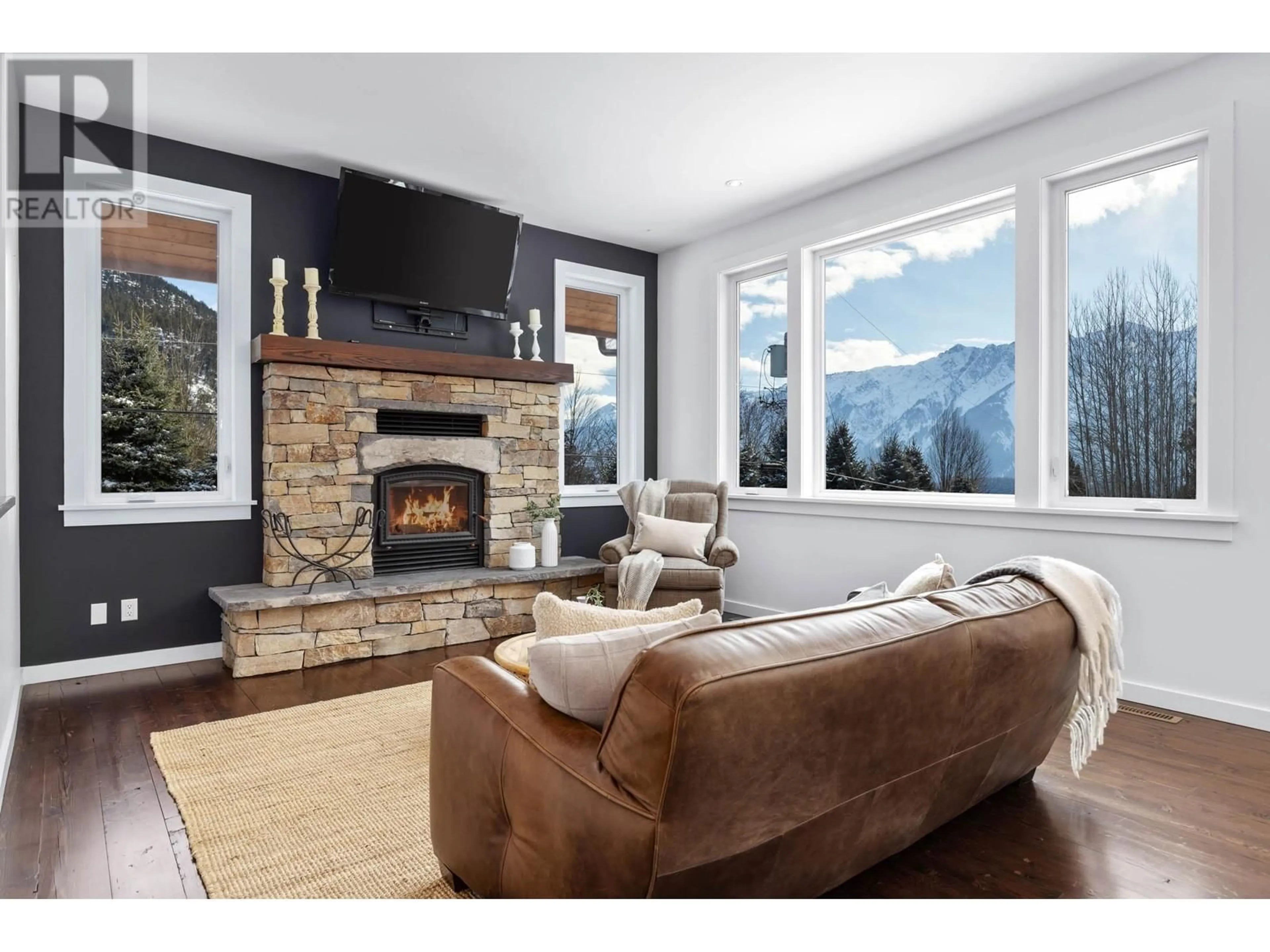7621 ANDERSON ROAD, Pemberton, British Columbia V0N2L2
Contact us about this property
Highlights
Estimated ValueThis is the price Wahi expects this property to sell for.
The calculation is powered by our Instant Home Value Estimate, which uses current market and property price trends to estimate your home’s value with a 90% accuracy rate.Not available
Price/Sqft$651/sqft
Est. Mortgage$7,296/mo
Tax Amount (2024)$4,992/yr
Days On Market82 days
Description
This custom-built family home on a private half-acre in Pemberton Meadows offers comfort, convenience, and space to grow, just minutes from town. The spacious kitchen is perfect for family meals, while the cozy living room, with a stone-surround fireplace, adds warmth. Step outside to the large covered deck, ideal for entertaining or relaxing with breathtaking views of Mount Currie. The main floor features the kitchen, living room, dining room, and three spacious bedrooms, including a primary suite with a rain shower ensuite. Downstairs, enjoy a huge rec room, full bath, laundry/mudroom, and an oversized double garage with storage space for outdoor gear and a potential workshop. Outside, there´s room for gardening, creating an oasis, or adding a pool. The lower patio has a private hot tub for unwinding after mountain adventures. Set on a quiet, private lot, this well-maintained home is perfect for enjoying everything Pemberton has to offer-hiking, biking, or simply soaking in the view. (id:39198)
Property Details
Interior
Features
Exterior
Parking
Garage spaces -
Garage type -
Total parking spaces 6
Property History
 40
40




